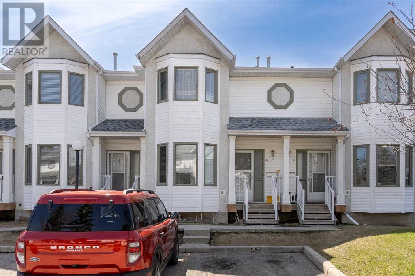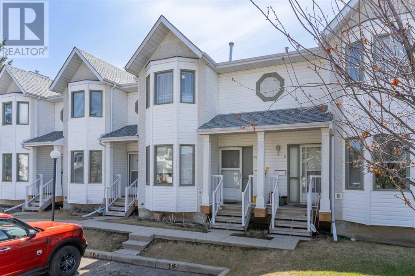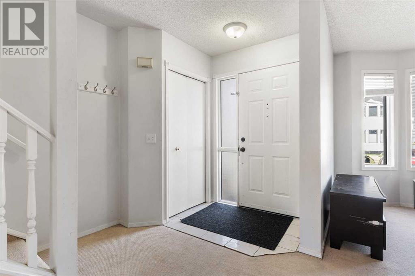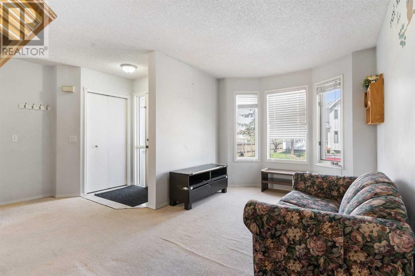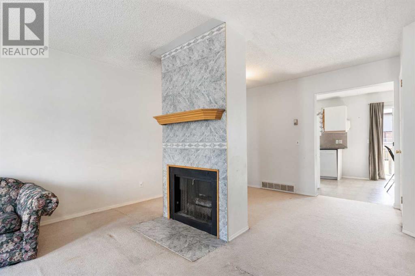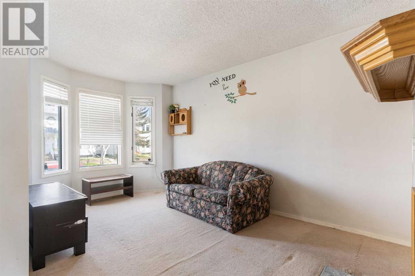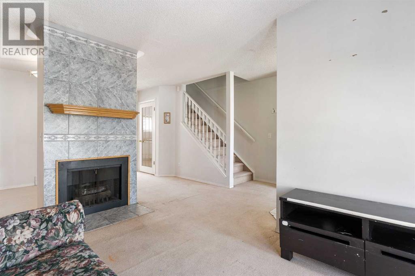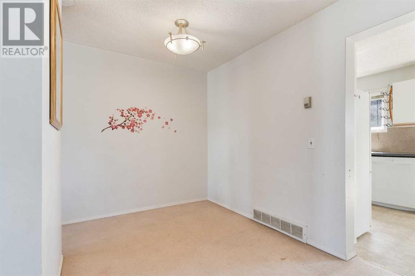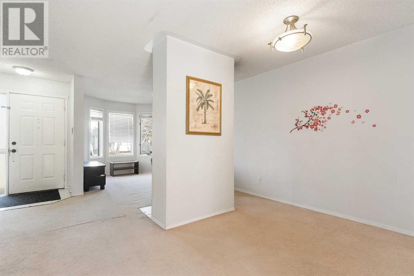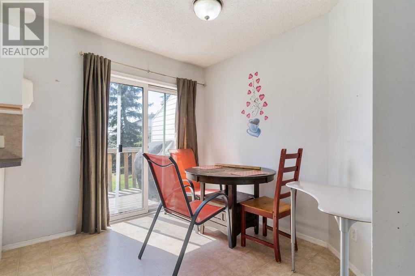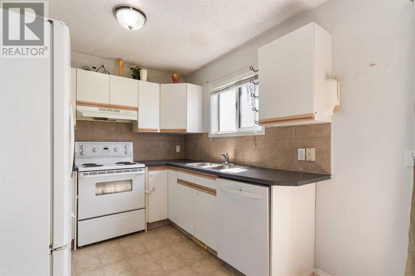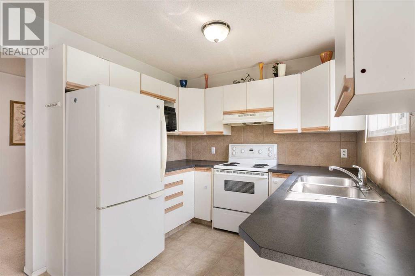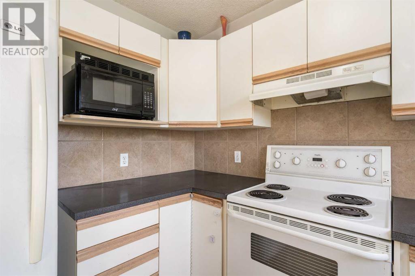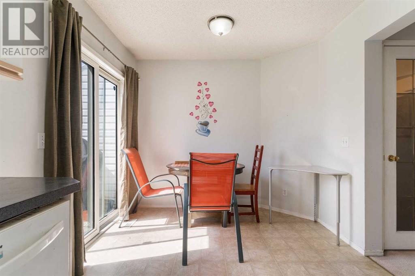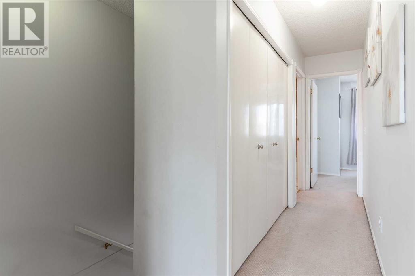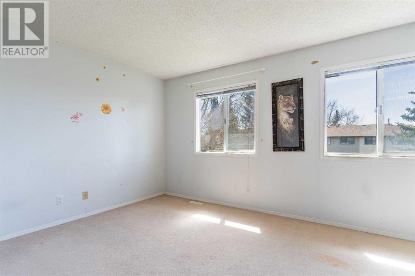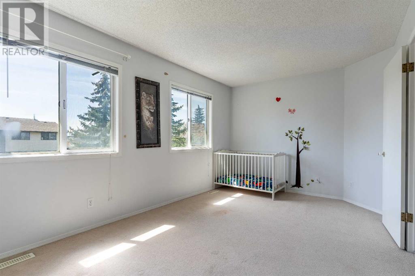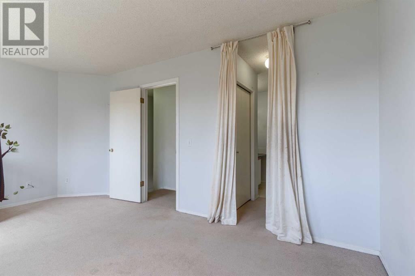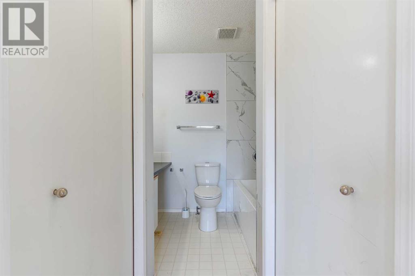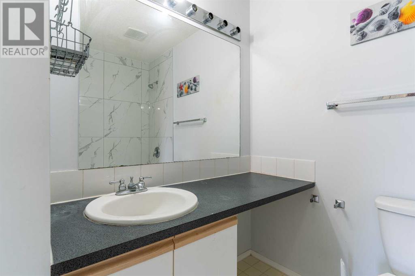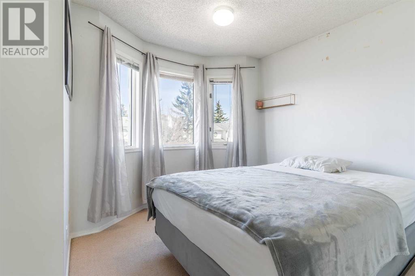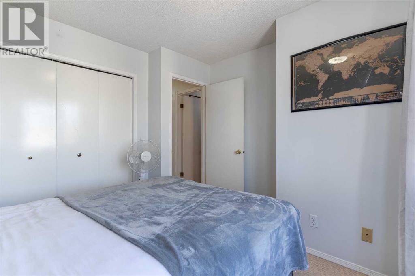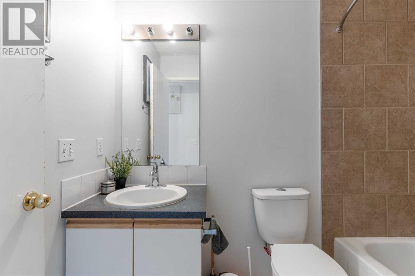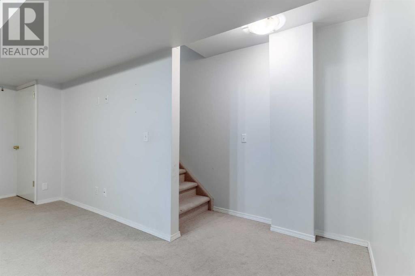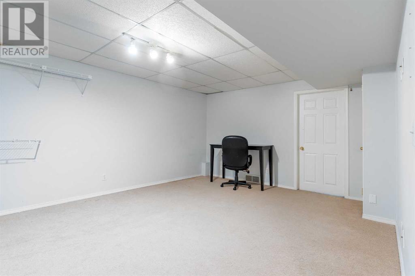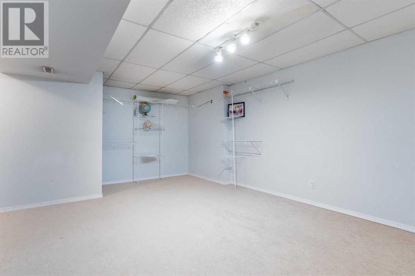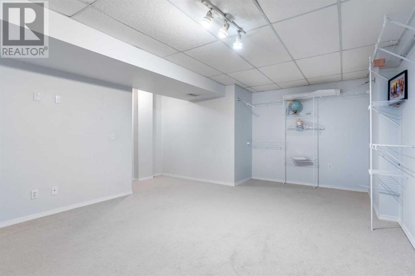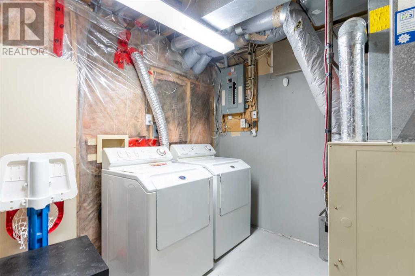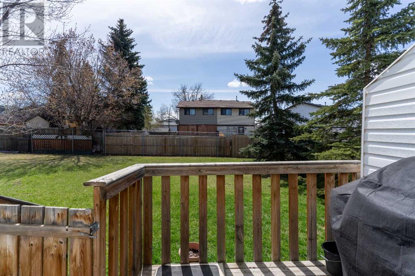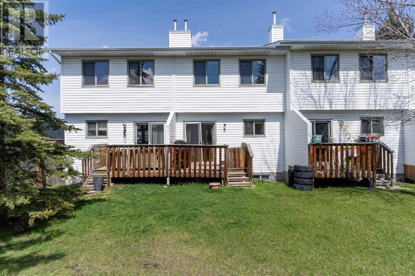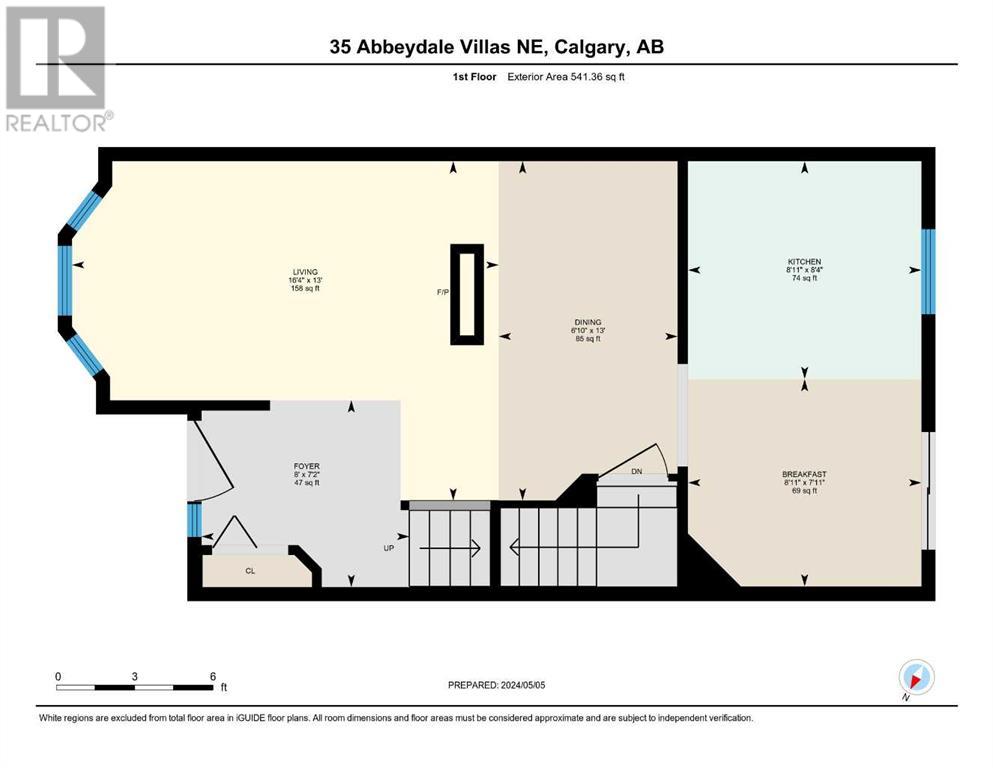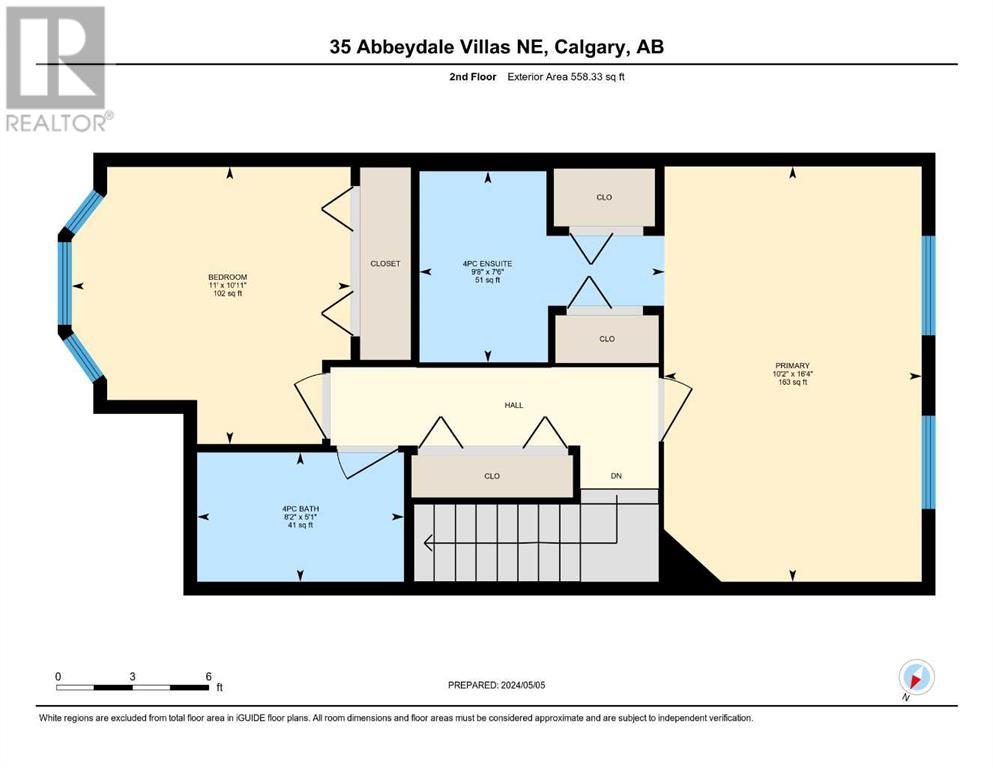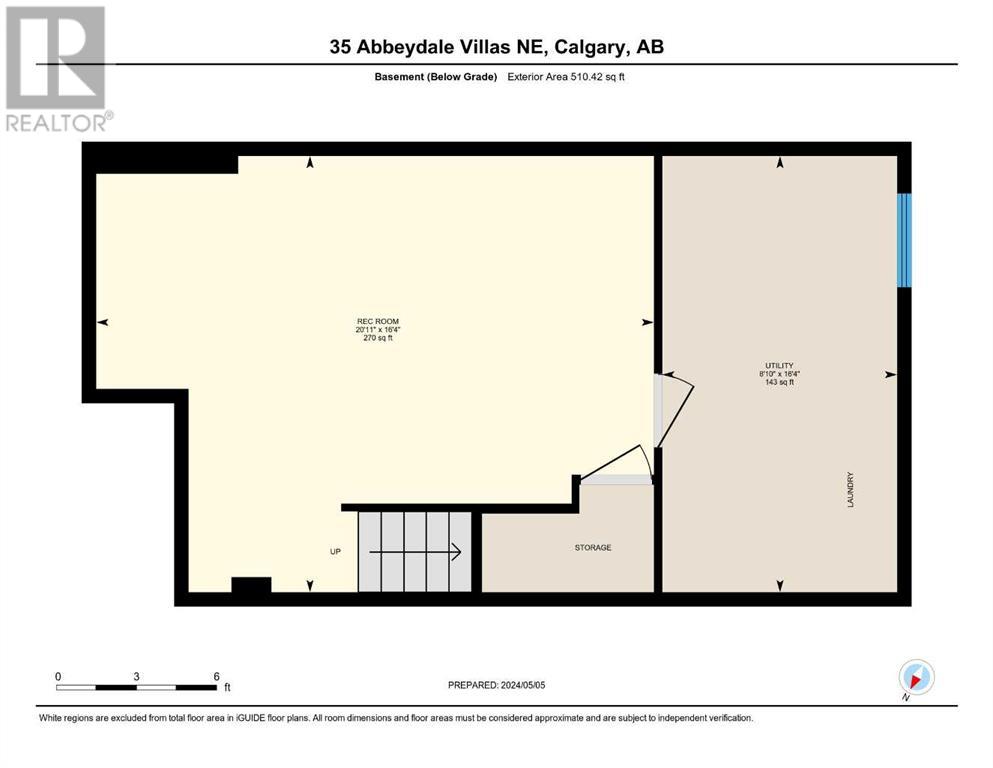35 Abbeydale Villas Ne Calgary, Alberta T2A 7P6
$339,900Maintenance, Common Area Maintenance, Insurance, Ground Maintenance, Parking, Property Management, Reserve Fund Contributions, Waste Removal
$470.96 Monthly
Maintenance, Common Area Maintenance, Insurance, Ground Maintenance, Parking, Property Management, Reserve Fund Contributions, Waste Removal
$470.96 MonthlyDiscover this charming 2-bedroom townhouse nestled in the convenient Abbeydale neighborhood, perfect as a starter home or investment property. Boasting a generously sized living room and dining area complemented by a cozy wood-burning fireplace, a spacious kitchen with an eating area, and a south-facing backyard with a deck for outdoor enjoyment. Upstairs, you'll find two comfortably sized bedrooms. With the added convenience of a parking stall right at the front, this residence is ideally situated near playgrounds, schools, public transit, and offers easy access to major roads, with downtown just a ten-minute drive away. (id:40616)
Property Details
| MLS® Number | A2128846 |
| Property Type | Single Family |
| Community Name | Abbeydale |
| Amenities Near By | Park, Playground |
| Community Features | Pets Allowed With Restrictions |
| Features | See Remarks |
| Parking Space Total | 1 |
| Plan | 9112171 |
| Structure | Deck |
Building
| Bathroom Total | 2 |
| Bedrooms Above Ground | 2 |
| Bedrooms Total | 2 |
| Appliances | Washer, Refrigerator, Range - Electric, Dishwasher, Dryer, Window Coverings |
| Basement Development | Finished |
| Basement Type | Full (finished) |
| Constructed Date | 1991 |
| Construction Style Attachment | Attached |
| Cooling Type | None |
| Exterior Finish | Vinyl Siding |
| Fireplace Present | Yes |
| Fireplace Total | 1 |
| Flooring Type | Carpeted, Linoleum, Tile |
| Foundation Type | Poured Concrete |
| Heating Type | Forced Air |
| Stories Total | 2 |
| Size Interior | 1099 Sqft |
| Total Finished Area | 1099 Sqft |
| Type | Row / Townhouse |
Land
| Acreage | No |
| Fence Type | Fence |
| Land Amenities | Park, Playground |
| Landscape Features | Landscaped |
| Size Total Text | Unknown |
| Zoning Description | M-cg D44 |
Rooms
| Level | Type | Length | Width | Dimensions |
|---|---|---|---|---|
| Second Level | 4pc Bathroom | Measurements not available | ||
| Second Level | Bedroom | 10.92 Ft x 11.00 Ft | ||
| Second Level | 4pc Bathroom | Measurements not available | ||
| Second Level | Primary Bedroom | 16.33 Ft x 10.17 Ft | ||
| Basement | Recreational, Games Room | 16.33 Ft x 20.92 Ft | ||
| Main Level | Breakfast | 7.92 Ft x 8.92 Ft | ||
| Main Level | Dining Room | 13.00 Ft x 6.83 Ft | ||
| Main Level | Kitchen | 8.33 Ft x 8.92 Ft | ||
| Main Level | Living Room | 13.00 Ft x 16.33 Ft |
https://www.realtor.ca/real-estate/26851203/35-abbeydale-villas-ne-calgary-abbeydale


