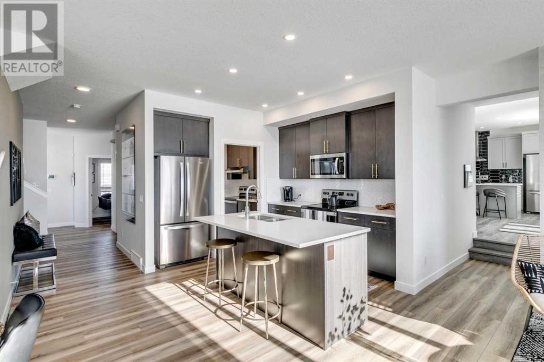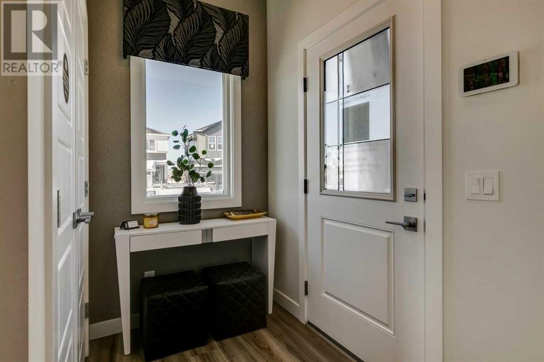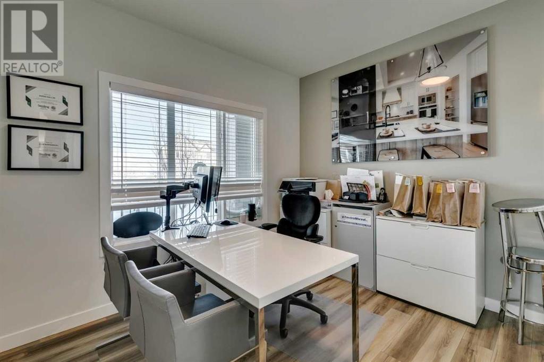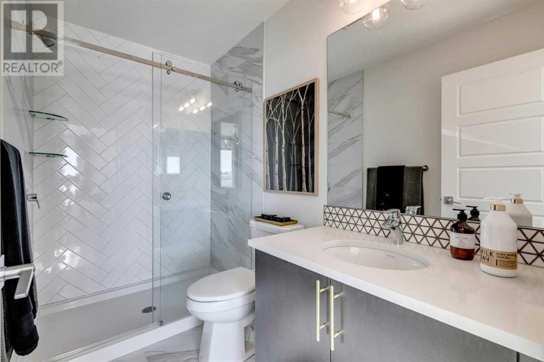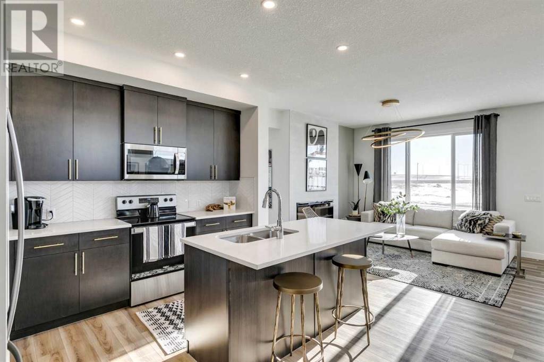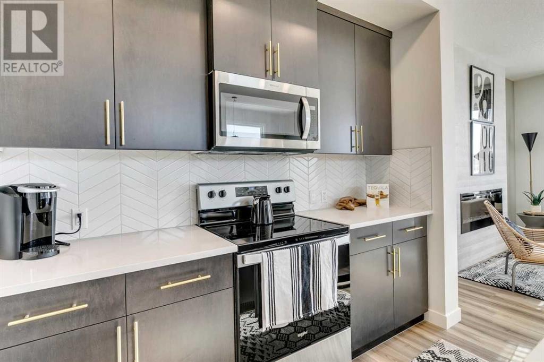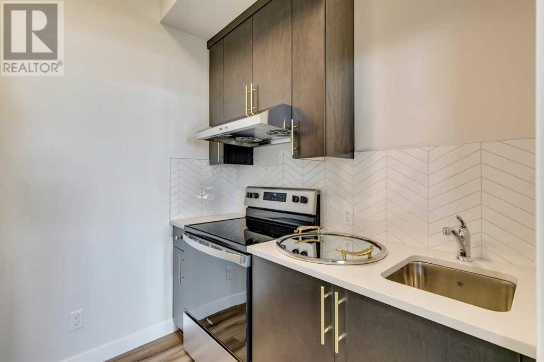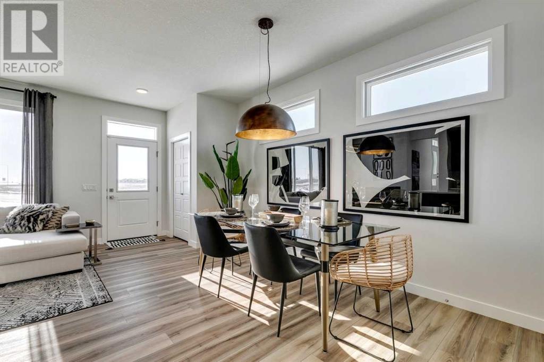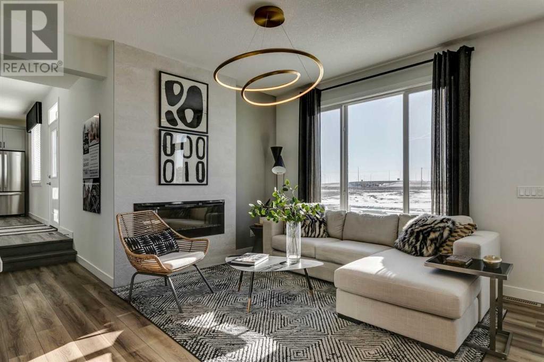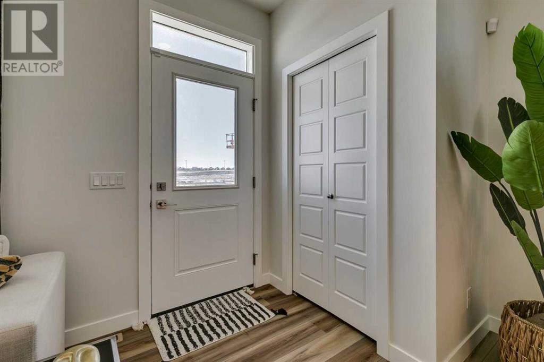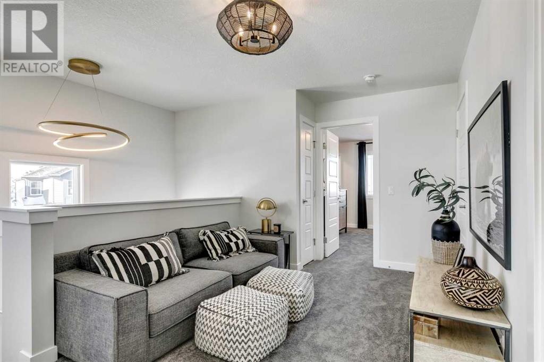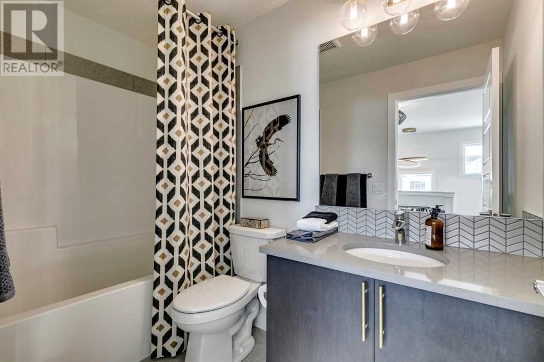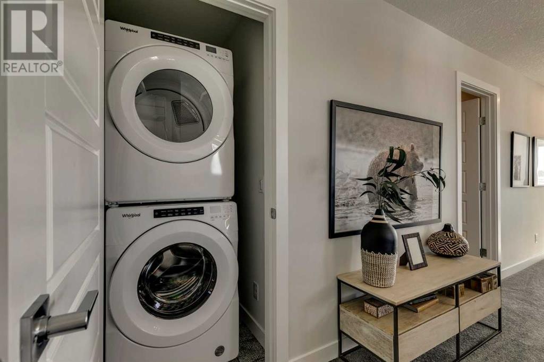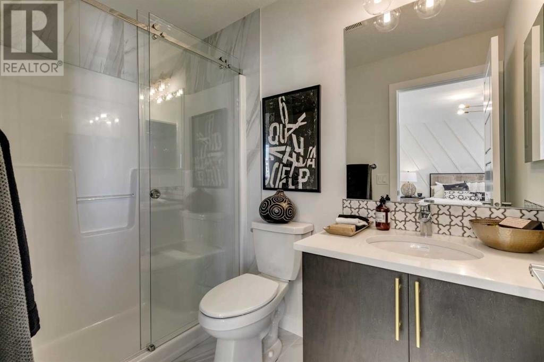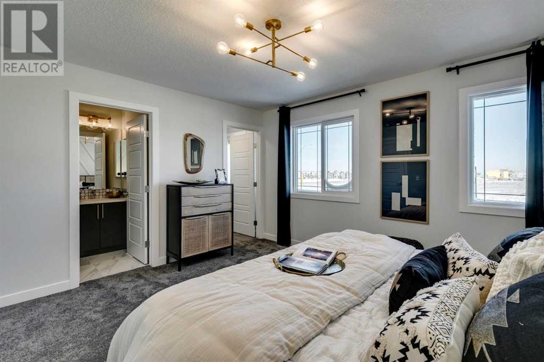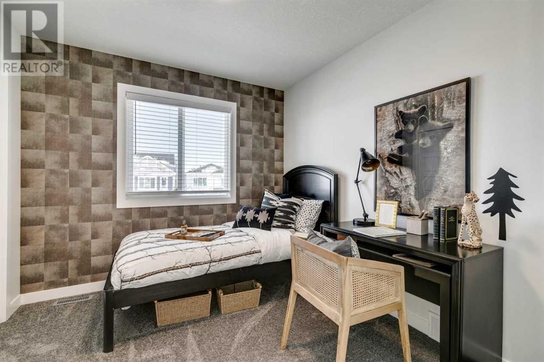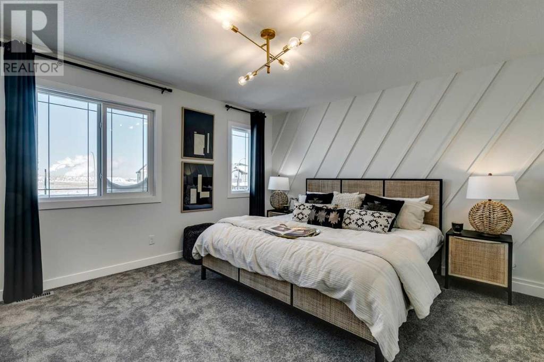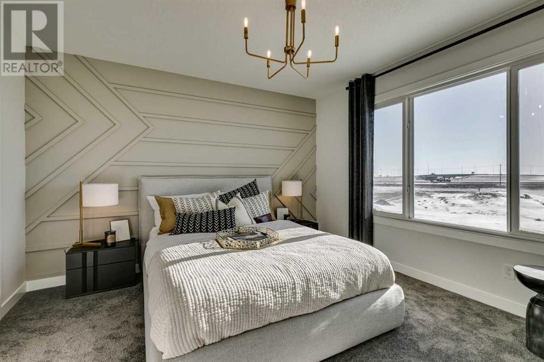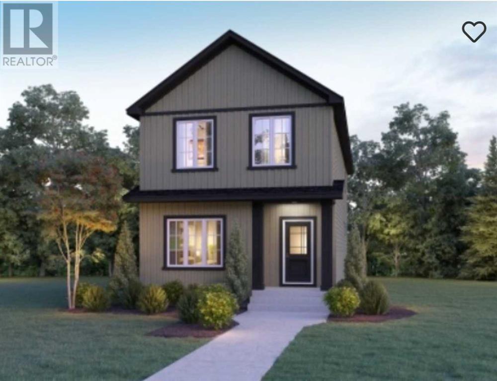5 Bedroom
3 Bathroom
1880 sqft
Fireplace
None
Forced Air
$738,950
Introducing The Jade by Sterling Homes – A home that checks all the right boxes. Inside, the 9' knockdown ceiling on the main floor adds a touch of elegance. This home features a bedroom and a full bathroom on the main floor for added convenience. The kitchen shines with stainless steel appliances, including a hood fan, gas line to the stove, and additional spice kitchen, perfect for culinary enthusiasts. The full width fireplace adds modern touch to the open concept floorplan, and three additional bedrooms upstairs means a room for everyone. With a smart energy package, you'll enjoy efficiency and comfort. Don't miss out on this opportunity to live in the vibrant community of Cornerstone! *Photos are representative* (id:40616)
Property Details
|
MLS® Number
|
A2122181 |
|
Property Type
|
Single Family |
|
Community Name
|
Cornerstone |
|
Amenities Near By
|
Park, Playground |
|
Features
|
Back Lane |
|
Parking Space Total
|
2 |
|
Plan
|
2311648 |
|
Structure
|
None |
Building
|
Bathroom Total
|
3 |
|
Bedrooms Above Ground
|
5 |
|
Bedrooms Total
|
5 |
|
Age
|
New Building |
|
Appliances
|
Refrigerator, Dishwasher, Stove, Microwave, Hood Fan |
|
Basement Development
|
Unfinished |
|
Basement Type
|
Full (unfinished) |
|
Construction Material
|
Wood Frame |
|
Construction Style Attachment
|
Detached |
|
Cooling Type
|
None |
|
Exterior Finish
|
Vinyl Siding |
|
Fireplace Present
|
Yes |
|
Fireplace Total
|
1 |
|
Flooring Type
|
Carpeted, Vinyl Plank |
|
Foundation Type
|
Poured Concrete |
|
Heating Fuel
|
Natural Gas |
|
Heating Type
|
Forced Air |
|
Stories Total
|
2 |
|
Size Interior
|
1880 Sqft |
|
Total Finished Area
|
1880 Sqft |
|
Type
|
House |
Parking
Land
|
Acreage
|
No |
|
Fence Type
|
Not Fenced |
|
Land Amenities
|
Park, Playground |
|
Size Depth
|
35 M |
|
Size Frontage
|
18.69 M |
|
Size Irregular
|
482.59 |
|
Size Total
|
482.59 M2|4,051 - 7,250 Sqft |
|
Size Total Text
|
482.59 M2|4,051 - 7,250 Sqft |
|
Zoning Description
|
Tbd |
Rooms
| Level |
Type |
Length |
Width |
Dimensions |
|
Main Level |
Bedroom |
|
|
11.00 Ft x 9.50 Ft |
|
Main Level |
4pc Bathroom |
|
|
Measurements not available |
|
Main Level |
Kitchen |
|
|
8.83 Ft x 16.08 Ft |
|
Main Level |
Dining Room |
|
|
10.33 Ft x 14.17 Ft |
|
Main Level |
Great Room |
|
|
16.17 Ft x 12.67 Ft |
|
Upper Level |
Primary Bedroom |
|
|
13.75 Ft x 12.00 Ft |
|
Upper Level |
3pc Bathroom |
|
|
Measurements not available |
|
Upper Level |
Bonus Room |
|
|
14.58 Ft x 13.00 Ft |
|
Upper Level |
4pc Bathroom |
|
|
Measurements not available |
|
Upper Level |
Bedroom |
|
|
9.33 Ft x 9.83 Ft |
|
Upper Level |
Bedroom |
|
|
9.33 Ft x 9.83 Ft |
|
Upper Level |
Bedroom |
|
|
9.33 Ft x 9.83 Ft |
https://www.realtor.ca/real-estate/26746247/353-cornerbrook-road-ne-calgary-cornerstone


