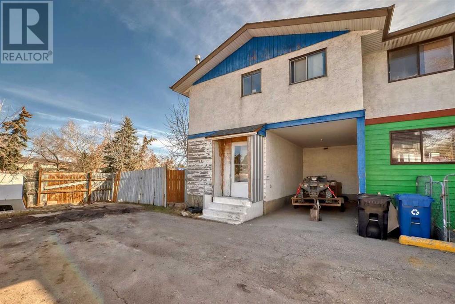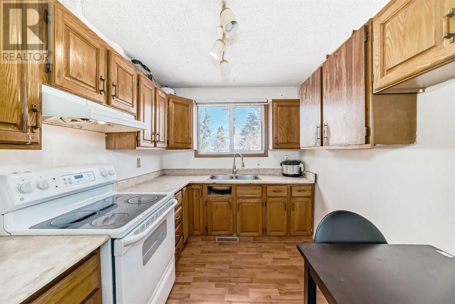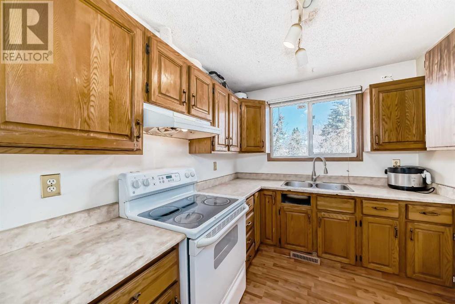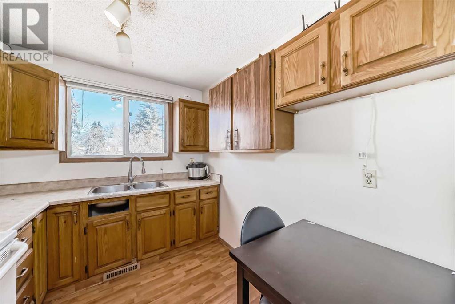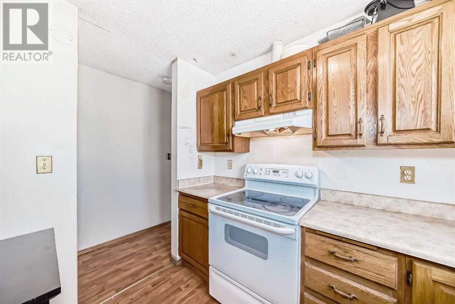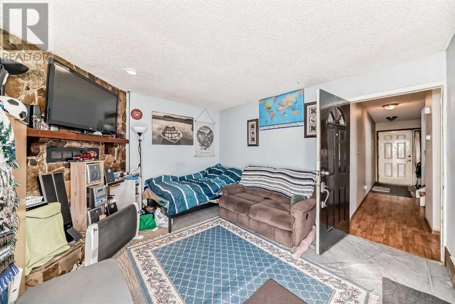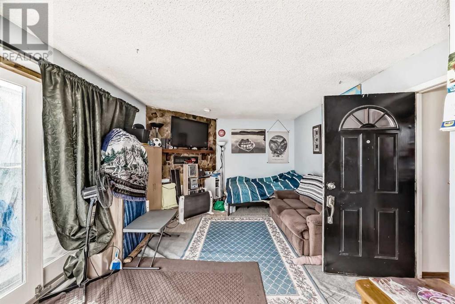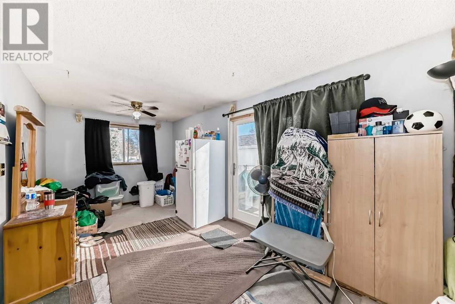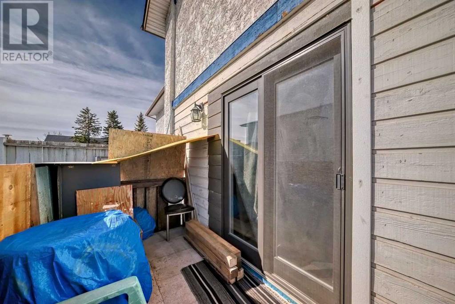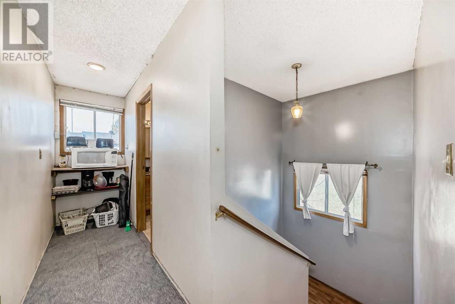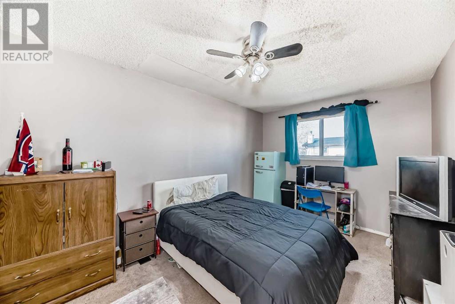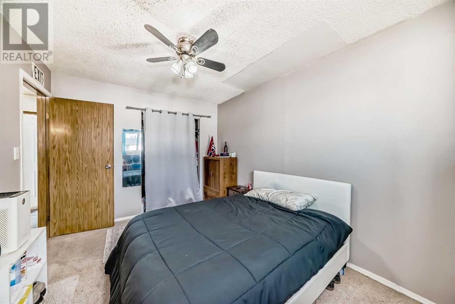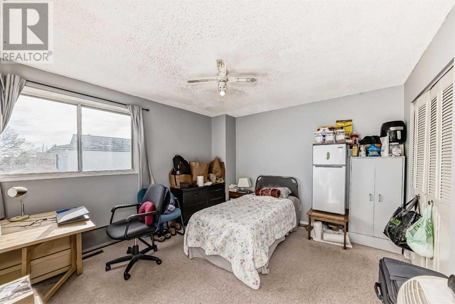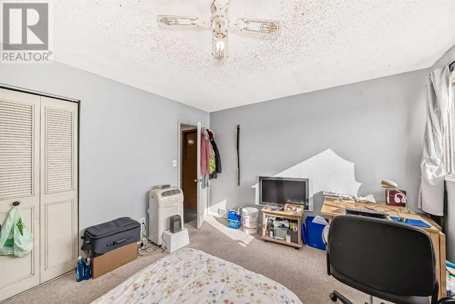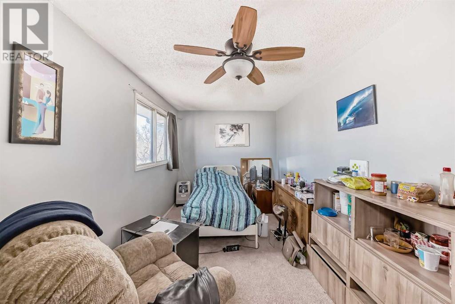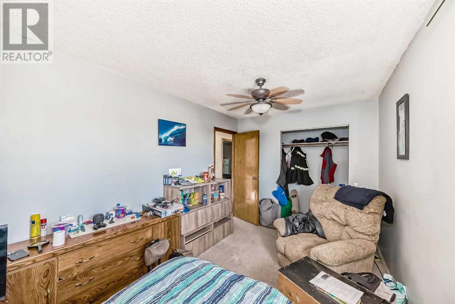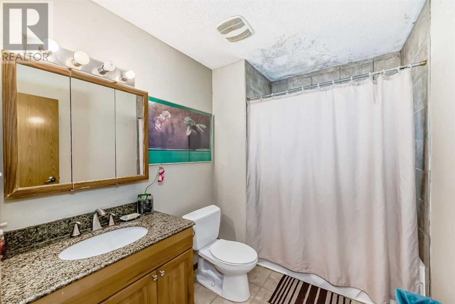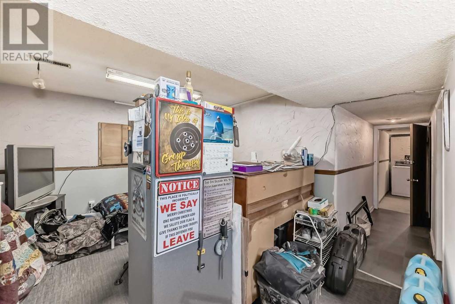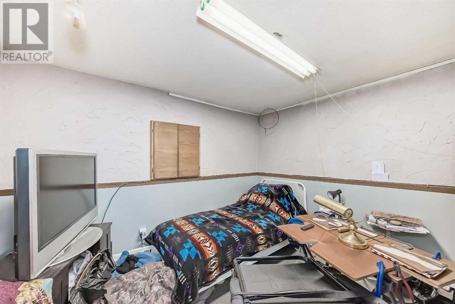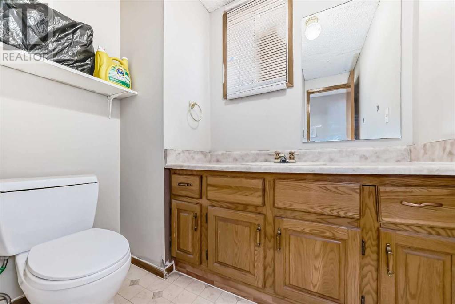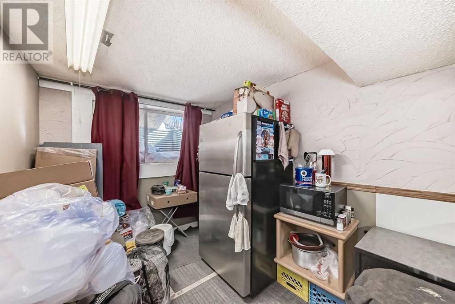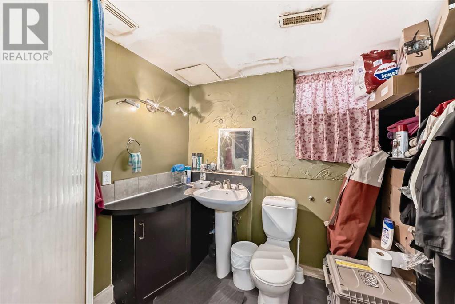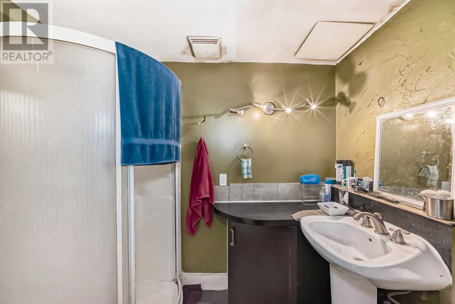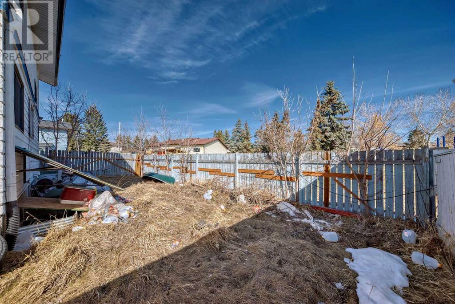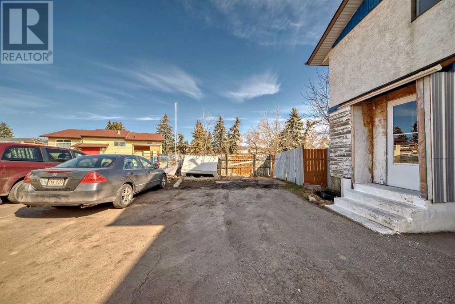4 Bedroom
3 Bathroom
1297.7 sqft
Fireplace
None
Central Heating
$324,750Maintenance, Insurance
$160 Monthly
Investor Alert! This turnkey investment opportunity is nestled in a serene cul-de-sac, boasting a prime location. Situated within walking distance of numerous schools, parks, and Marlborough Mall, it also offers convenient access to downtown, the TransCanada Highway, and Deerfoot Trail. Notably, this property features exceptionally low condo fees—a rarity in the market.Currently, four out of the five rooms are leased to mature, quiet tenants who share a communal kitchen and maintain harmonious relations. Additionally, the basement tenant rents the carport. The occupants appreciate the tranquil neighborhood, spacious bedrooms, and proximity to amenities. Furthermore, this home holds appeal for first-time buyers, requiring only minor renovations to enhance its function. (id:40616)
Property Details
|
MLS® Number
|
A2123413 |
|
Property Type
|
Single Family |
|
Community Name
|
Albert Park/Radisson Heights |
|
Amenities Near By
|
Playground |
|
Community Features
|
Pets Allowed |
|
Features
|
Cul-de-sac, Parking |
|
Parking Space Total
|
4 |
|
Plan
|
9512671 |
|
Structure
|
Deck |
Building
|
Bathroom Total
|
3 |
|
Bedrooms Above Ground
|
3 |
|
Bedrooms Below Ground
|
1 |
|
Bedrooms Total
|
4 |
|
Appliances
|
Washer, Stove, Dryer |
|
Basement Development
|
Finished |
|
Basement Type
|
Full (finished) |
|
Constructed Date
|
1982 |
|
Construction Style Attachment
|
Semi-detached |
|
Cooling Type
|
None |
|
Exterior Finish
|
Stucco, Wood Siding |
|
Fireplace Present
|
Yes |
|
Fireplace Total
|
1 |
|
Flooring Type
|
Carpeted, Linoleum |
|
Foundation Type
|
Poured Concrete |
|
Half Bath Total
|
1 |
|
Heating Fuel
|
Natural Gas |
|
Heating Type
|
Central Heating |
|
Stories Total
|
2 |
|
Size Interior
|
1297.7 Sqft |
|
Total Finished Area
|
1297.7 Sqft |
|
Type
|
Duplex |
Parking
Land
|
Acreage
|
No |
|
Fence Type
|
Fence |
|
Land Amenities
|
Playground |
|
Size Total Text
|
Unknown |
|
Zoning Description
|
M-cg D30 |
Rooms
| Level |
Type |
Length |
Width |
Dimensions |
|
Second Level |
Primary Bedroom |
|
|
9.50 Ft x 13.92 Ft |
|
Second Level |
Bedroom |
|
|
13.08 Ft x 11.67 Ft |
|
Second Level |
Bedroom |
|
|
8.92 Ft x 15.17 Ft |
|
Second Level |
4pc Bathroom |
|
|
Measurements not available |
|
Basement |
Recreational, Games Room |
|
|
8.25 Ft x 7.67 Ft |
|
Basement |
Bedroom |
|
|
13.17 Ft x 10.92 Ft |
|
Basement |
Laundry Room |
|
|
5.75 Ft x 11.08 Ft |
|
Basement |
3pc Bathroom |
|
|
Measurements not available |
|
Main Level |
Living Room/dining Room |
|
|
22.17 Ft x 12.33 Ft |
|
Main Level |
Kitchen |
|
|
8.83 Ft x 13.92 Ft |
|
Main Level |
2pc Bathroom |
|
|
Measurements not available |
https://www.realtor.ca/real-estate/26779347/35b-radcliffe-close-se-calgary-albert-parkradisson-heights


