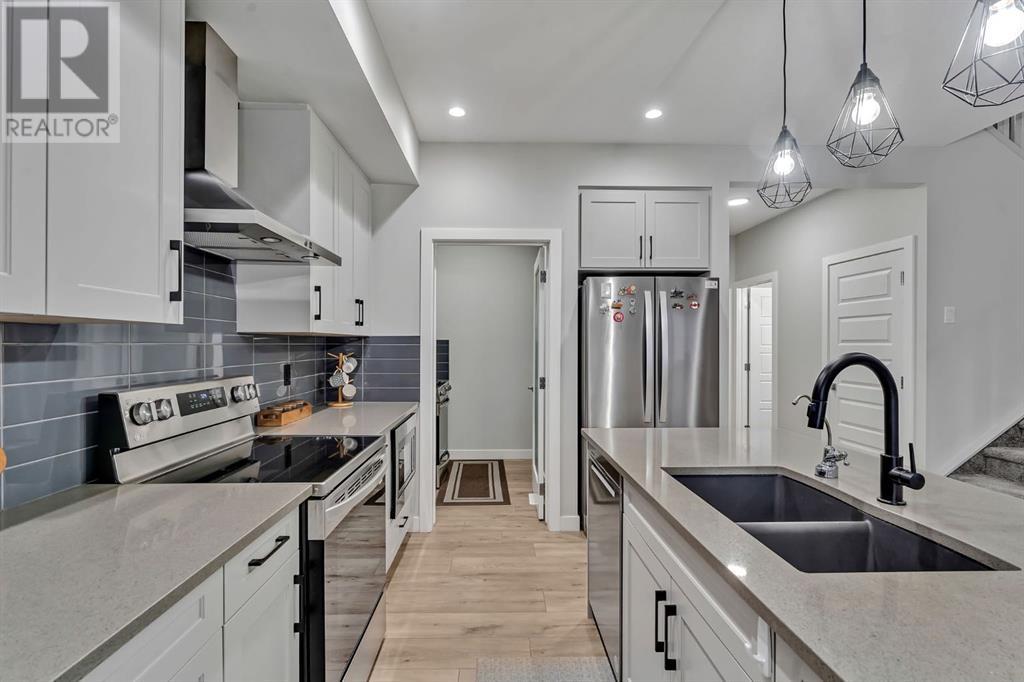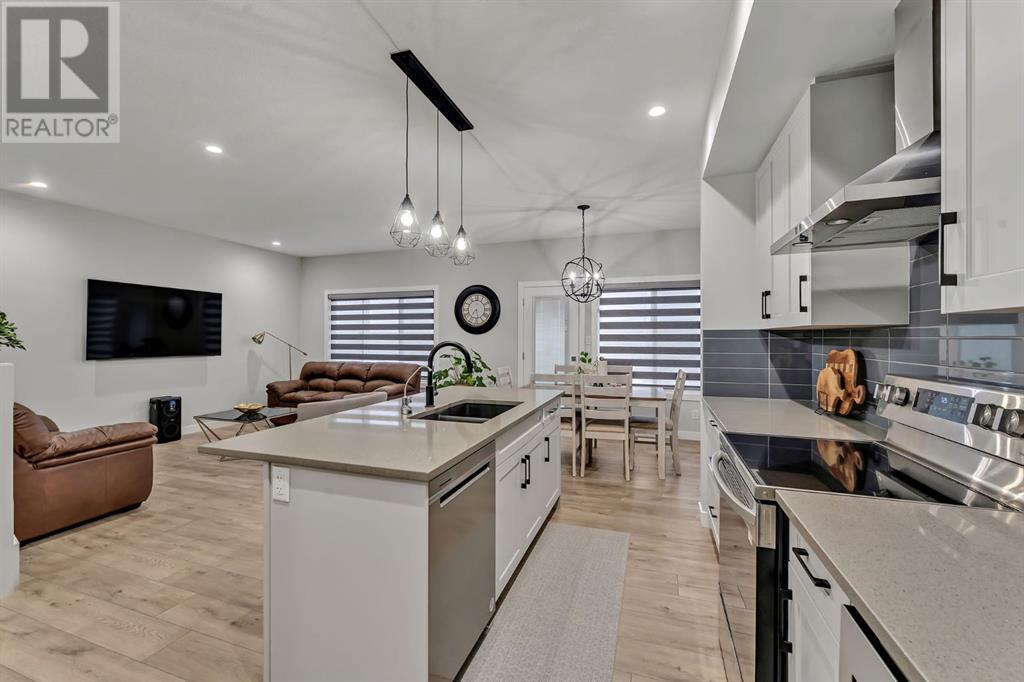7 Bedroom
5 Bathroom
2301.35 sqft
None
Forced Air
$879,900
LEGAL BASEMENT SUITE | 7 BEDROOMS | 5 FULL BATHROOMS | BEDROOM+ FULL BATH ON MAIN FLOOR | SPICE KITCHEN | DOUBLE ATTACHED GARAGE | DOUBLE MASTER BEDROOMS | Welcome to your dream home in the vibrant community of Cornerbrook, Calgary! This stunning front-garage property showcases exceptional craftsmanship and thoughtful upgrades, making it a true gem in the highly desired neighborhood.As the proud first owners, you will appreciate the meticulous care that has transformed this 7-bedroom residence into a luxurious haven. The home is designed to meet every lifestyle need, beginning with the main floor that welcomes you with a bedroom and full bathroom—ideal for guests or multigenerational living. The kitchen is a chef's delight, featuring quartz countertops, an oversized sink, stainless steel appliances, an upgraded backsplash, and a gas stove in the fully functional spice kitchen. Additional highlights include a glass chimney, upgraded cabinets, and extra drawers for ample storage.The open-concept main floor also boasts 9-foot ceilings, a spacious living and dining area, and large windows that fill the space with natural light. The oversized island and ceiling-height extended kitchen cabinets make this kitchen perfect for entertaining guests.Upstairs, you'll find two primary bedrooms, each with its own ensuite bathroom and walk-in closet, providing a rare and luxurious convenience. This level also includes two additional bedrooms, a generously sized bonus room, a full bathroom, and a laundry room.A separate side entrance leads to a newly built 2-bedroom legal suite, perfect for rental income or extended family living. This Legal suite is equipped with its own kitchen, living area, dining space, and laundry facilities, offering privacy and independence.Living in Cornerstone offers easy access to major roadways such as the Airport, Stoney Trail, Metis, Deerfoot, and Country Hills. Residents also enjoy proximity to all major amenities.Don't miss the chance to t our this exquisite property. Check out the 3D tour and floor plan, and come see for yourself why this home won't last long on the market! (id:40616)
Property Details
|
MLS® Number
|
A2139811 |
|
Property Type
|
Single Family |
|
Community Name
|
Cornerstone |
|
Amenities Near By
|
Park |
|
Features
|
No Animal Home, No Smoking Home |
|
Parking Space Total
|
4 |
|
Plan
|
2210463 |
|
Structure
|
None |
Building
|
Bathroom Total
|
5 |
|
Bedrooms Above Ground
|
5 |
|
Bedrooms Below Ground
|
2 |
|
Bedrooms Total
|
7 |
|
Appliances
|
Refrigerator, Gas Stove(s), Dishwasher, Stove, Dryer, Microwave, Hood Fan, Window Coverings, Washer & Dryer |
|
Basement Development
|
Finished |
|
Basement Features
|
Separate Entrance, Suite |
|
Basement Type
|
Full (finished) |
|
Constructed Date
|
2022 |
|
Construction Material
|
Wood Frame |
|
Construction Style Attachment
|
Detached |
|
Cooling Type
|
None |
|
Exterior Finish
|
Vinyl Siding |
|
Flooring Type
|
Carpeted, Tile, Vinyl Plank |
|
Foundation Type
|
Poured Concrete |
|
Heating Type
|
Forced Air |
|
Stories Total
|
2 |
|
Size Interior
|
2301.35 Sqft |
|
Total Finished Area
|
2301.35 Sqft |
|
Type
|
House |
Parking
Land
|
Acreage
|
No |
|
Fence Type
|
Not Fenced |
|
Land Amenities
|
Park |
|
Size Frontage
|
8.69 M |
|
Size Irregular
|
3089.00 |
|
Size Total
|
3089 Sqft|0-4,050 Sqft |
|
Size Total Text
|
3089 Sqft|0-4,050 Sqft |
|
Zoning Description
|
R-g |
Rooms
| Level |
Type |
Length |
Width |
Dimensions |
|
Basement |
3pc Bathroom |
|
|
Measurements not available |
|
Basement |
Bedroom |
|
|
11.08 Ft x 9.83 Ft |
|
Basement |
Bedroom |
|
|
10.08 Ft x 11.50 Ft |
|
Basement |
Kitchen |
|
|
12.00 Ft x 10.67 Ft |
|
Basement |
Recreational, Games Room |
|
|
12.00 Ft x 14.42 Ft |
|
Basement |
Furnace |
|
|
Measurements not available |
|
Main Level |
3pc Bathroom |
|
|
Measurements not available |
|
Main Level |
Bedroom |
|
|
12.00 Ft x 9.58 Ft |
|
Main Level |
Dining Room |
|
|
9.42 Ft x 8.75 Ft |
|
Main Level |
Foyer |
|
|
8.33 Ft x 11.50 Ft |
|
Main Level |
Kitchen |
|
|
9.42 Ft x 13.08 Ft |
|
Main Level |
Other |
|
|
Measurements not available |
|
Main Level |
Living Room |
|
|
13.67 Ft x 19.50 Ft |
|
Upper Level |
4pc Bathroom |
|
|
Measurements not available |
|
Upper Level |
4pc Bathroom |
|
|
Measurements not available |
|
Upper Level |
5pc Bathroom |
|
|
Measurements not available |
|
Upper Level |
Bedroom |
|
|
9.25 Ft x 11.58 Ft |
|
Upper Level |
Bedroom |
|
|
9.00 Ft x 13.67 Ft |
|
Upper Level |
Bedroom |
|
|
10.67 Ft x 11.92 Ft |
|
Upper Level |
Family Room |
|
|
11.92 Ft x 13.17 Ft |
|
Upper Level |
Laundry Room |
|
|
Measurements not available |
|
Upper Level |
Primary Bedroom |
|
|
11.92 Ft x 15.83 Ft |
|
Upper Level |
Other |
|
|
Measurements not available |
https://www.realtor.ca/real-estate/27026142/3603-cornerstone-boulevard-ne-calgary-cornerstone


















































