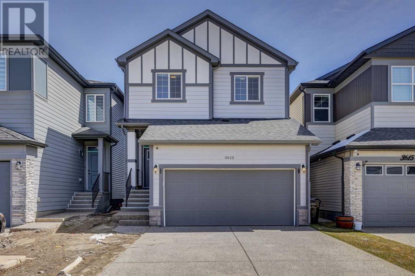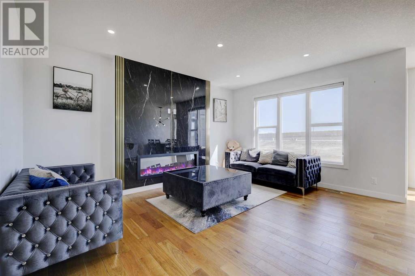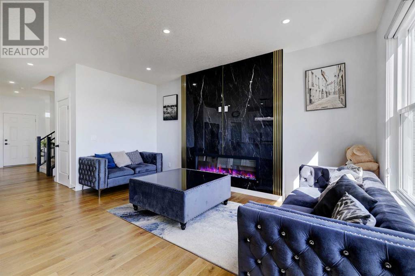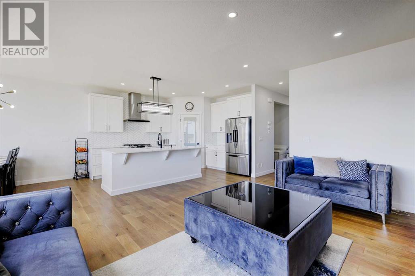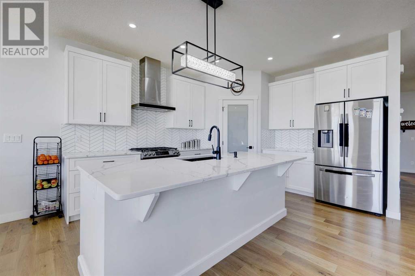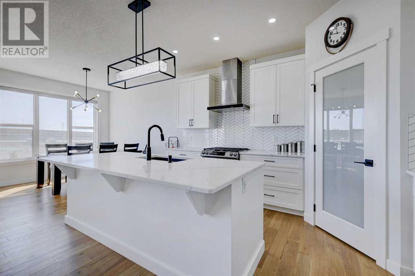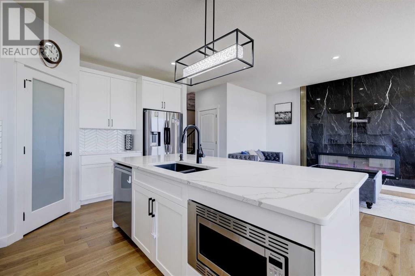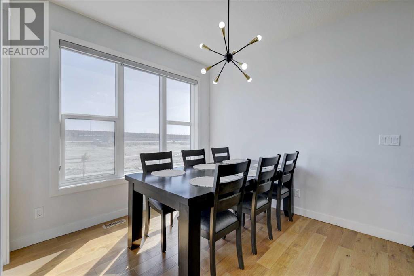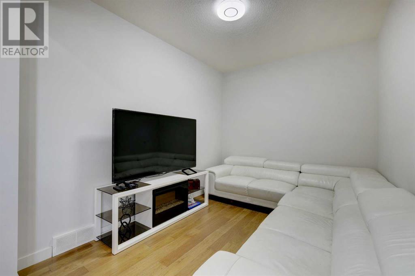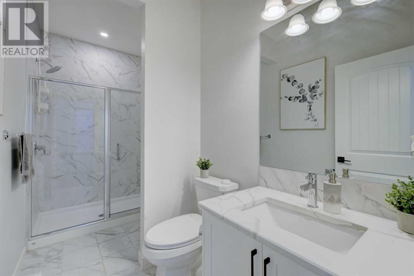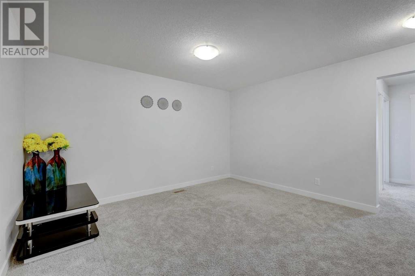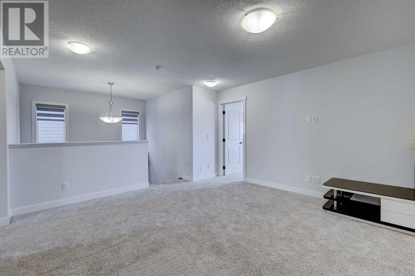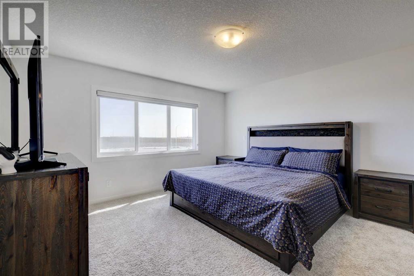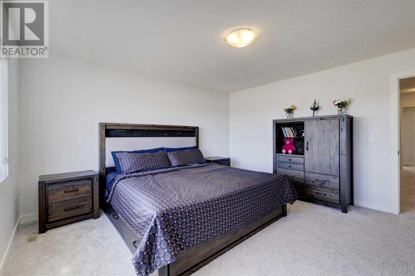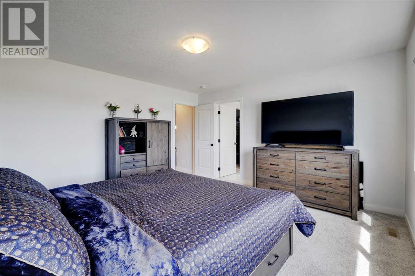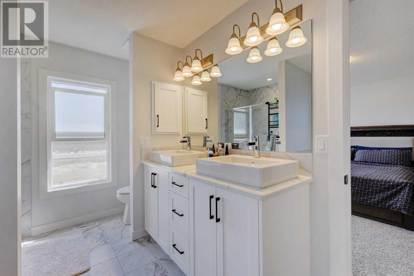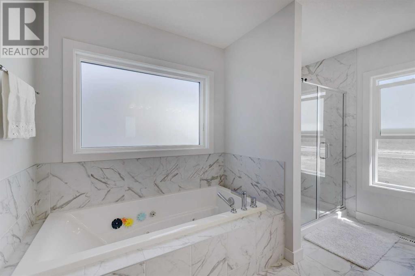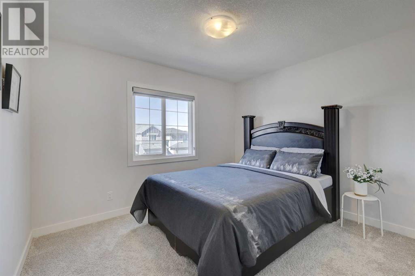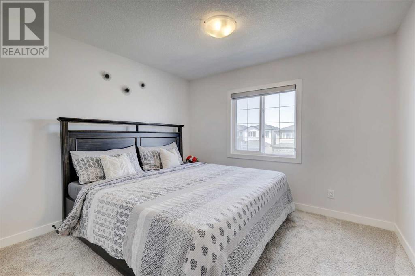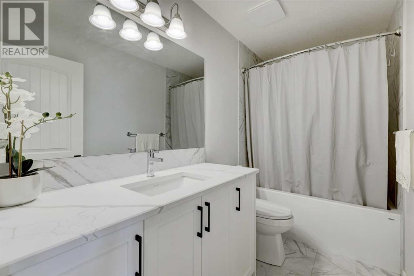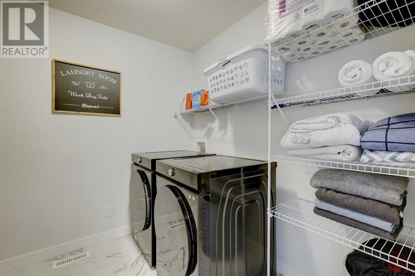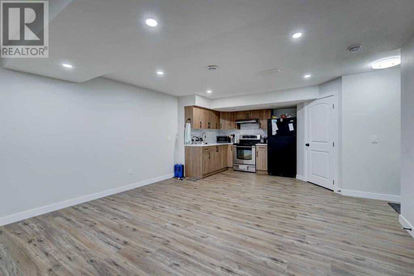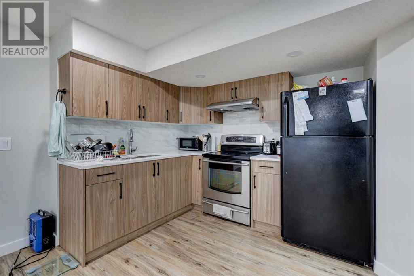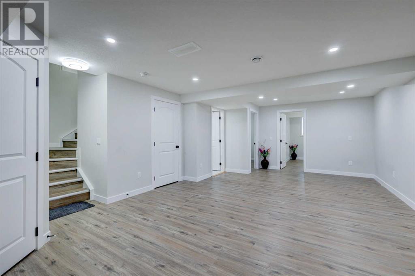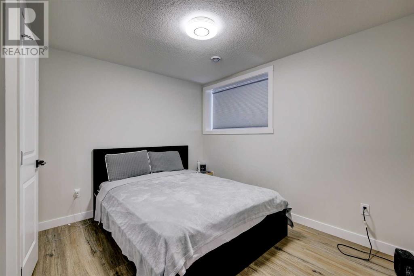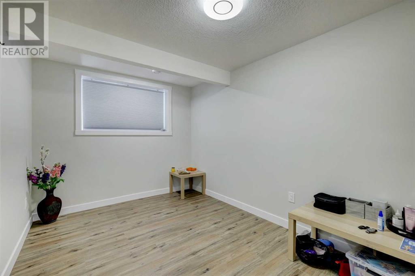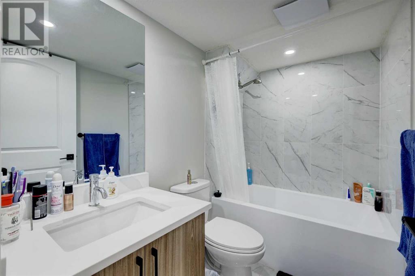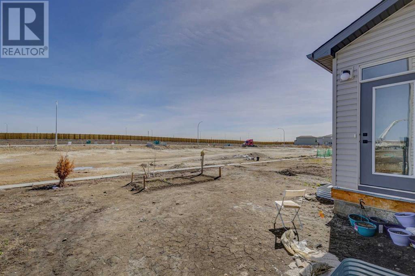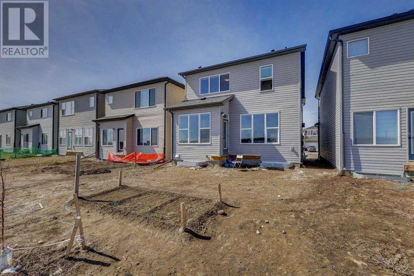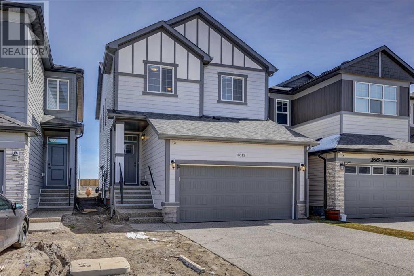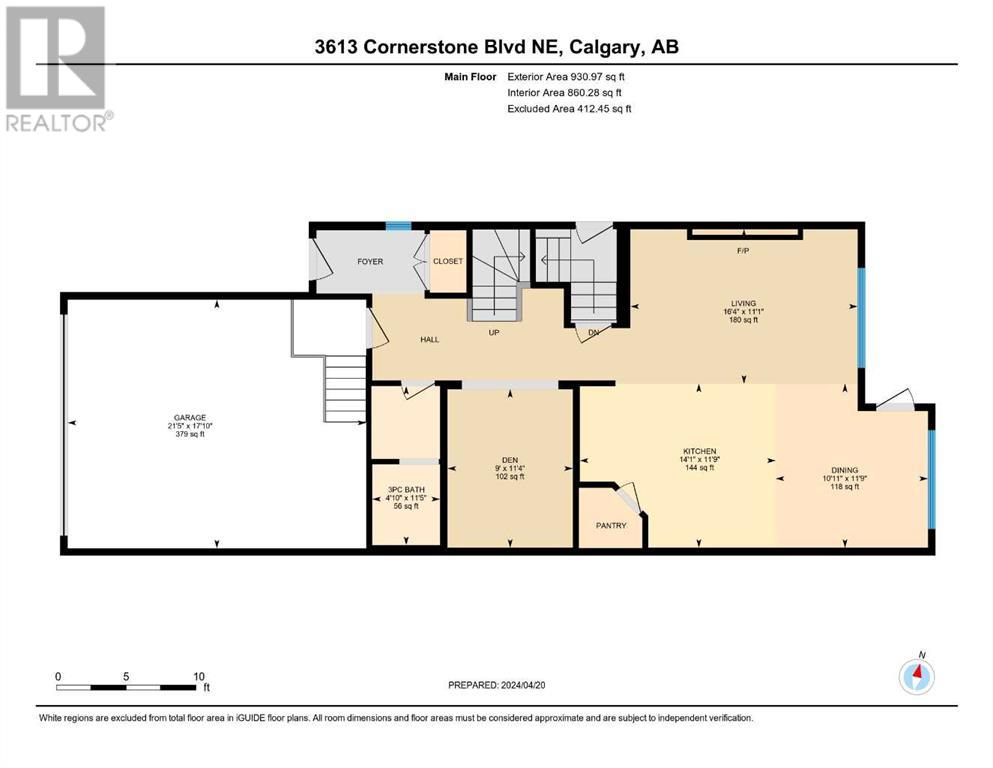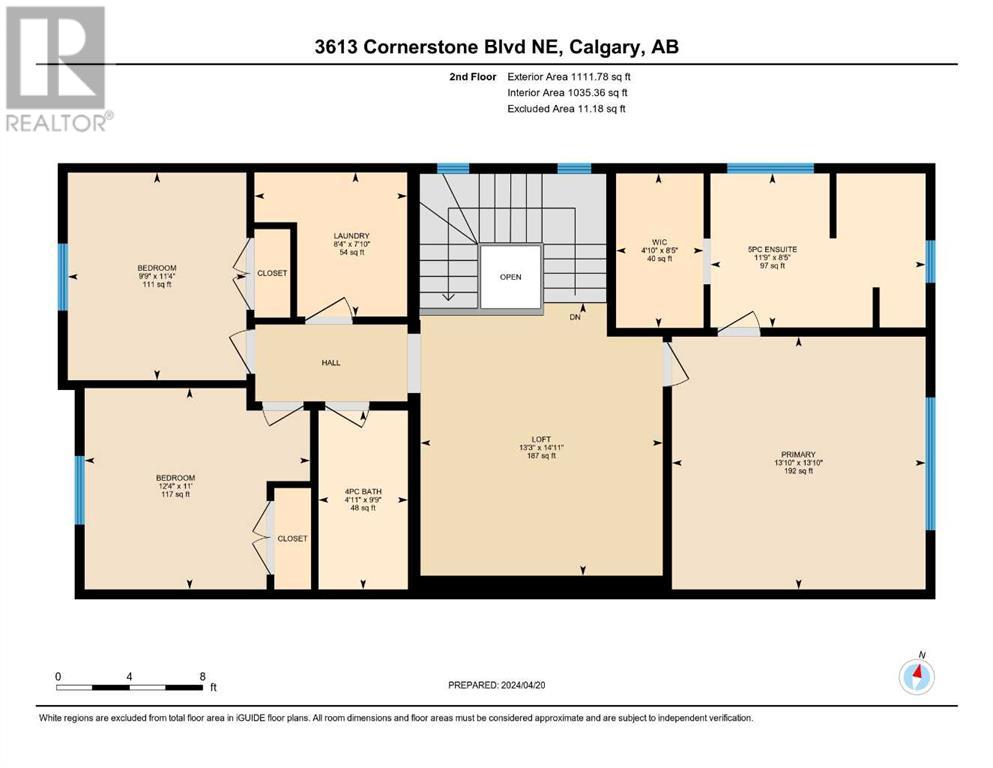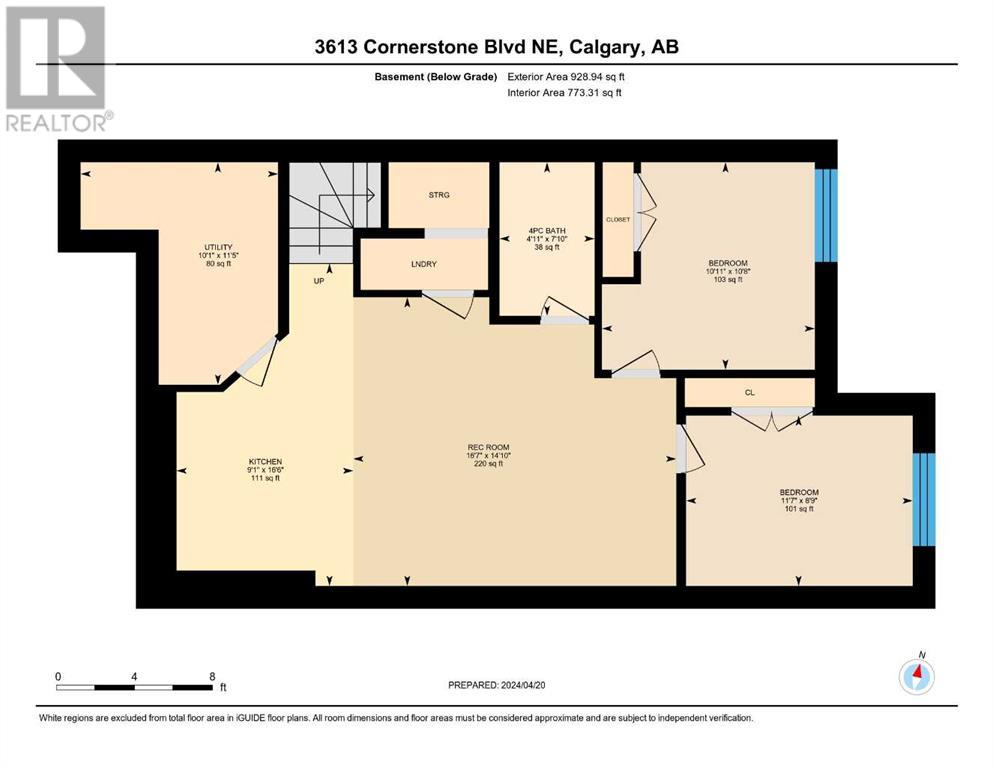5 Bedroom
4 Bathroom
2042.75 sqft
Fireplace
None
Central Heating, Other, Forced Air
$844,900
Welcome to this stunning home where elegance meets functionality. Step into an open-concept main floor boasting separate living and family areas, each designed for optimal comfort and style. The family area is a true highlight, featuring breathtaking custom work around a grand fireplace that elevates the entire aesthetic of the space. Big windows flood the interior with natural sunlight, creating a warm and inviting atmosphere throughout the day. The kitchen is beautifully designed with ample cabinets for abundant storage and equipped with functional, high-end appliances. A convenient pantry adds to the kitchen's practicality, ensuring you have everything you need right at your fingertips. As you ascend to the upper floor, you are greeted by a centralized bonus room, perfect for additional living or entertainment space. The spacious primary bedroom is a luxurious retreat, offering a comfortable space for relaxation. Pamper yourself in the ensuite, complete with a jacuzzi tub, standing shower, double vanity, and a walk-in closet designed for your convenience. Two additional bedrooms, a third full bath and a dedicated laundry room round out the upper level, providing ample space for the entire family. The recently built basement features an illegal suite with its own separate entrance, thoughtfully designed to accommodate extended family or generate additional rental income. This generous space includes two sizable bedrooms, a spacious family area, and a full kitchen, offering endless possibilities for customization and use. Situated in a desirable location, this home offers both luxury and practicality, making it an ideal choice for those seeking a sophisticated lifestyle with the potential for investment. Check 3D virtual tour and visit this home to discover the endless possibilities that await you in this stunning residence! (id:40616)
Property Details
|
MLS® Number
|
A2125003 |
|
Property Type
|
Single Family |
|
Community Name
|
Cornerstone |
|
Amenities Near By
|
Park, Playground |
|
Features
|
Pvc Window, Closet Organizers |
|
Parking Space Total
|
4 |
|
Plan
|
2210463 |
Building
|
Bathroom Total
|
4 |
|
Bedrooms Above Ground
|
3 |
|
Bedrooms Below Ground
|
2 |
|
Bedrooms Total
|
5 |
|
Age
|
New Building |
|
Appliances
|
Washer, Refrigerator, Range - Gas, Dishwasher, Dryer, Microwave, Hood Fan, Window Coverings, Garage Door Opener |
|
Basement Development
|
Finished |
|
Basement Features
|
Separate Entrance, Walk-up, Suite |
|
Basement Type
|
Full (finished) |
|
Construction Material
|
Wood Frame |
|
Construction Style Attachment
|
Detached |
|
Cooling Type
|
None |
|
Fireplace Present
|
Yes |
|
Fireplace Total
|
1 |
|
Flooring Type
|
Carpeted, Tile, Vinyl |
|
Foundation Type
|
Poured Concrete |
|
Heating Type
|
Central Heating, Other, Forced Air |
|
Stories Total
|
2 |
|
Size Interior
|
2042.75 Sqft |
|
Total Finished Area
|
2042.75 Sqft |
|
Type
|
House |
Parking
|
Concrete
|
|
|
Attached Garage
|
2 |
Land
|
Acreage
|
No |
|
Fence Type
|
Not Fenced |
|
Land Amenities
|
Park, Playground |
|
Size Frontage
|
8.84 M |
|
Size Irregular
|
305.00 |
|
Size Total
|
305 M2|0-4,050 Sqft |
|
Size Total Text
|
305 M2|0-4,050 Sqft |
|
Zoning Description
|
R-g |
Rooms
| Level |
Type |
Length |
Width |
Dimensions |
|
Basement |
4pc Bathroom |
|
|
7.83 Ft x 4.92 Ft |
|
Basement |
Bedroom |
|
|
8.75 Ft x 11.58 Ft |
|
Basement |
Bedroom |
|
|
10.67 Ft x 10.92 Ft |
|
Basement |
Kitchen |
|
|
16.50 Ft x 9.08 Ft |
|
Basement |
Family Room |
|
|
14.83 Ft x 16.58 Ft |
|
Main Level |
3pc Bathroom |
|
|
11.42 Ft x 4.83 Ft |
|
Main Level |
Living Room |
|
|
11.33 Ft x 9.00 Ft |
|
Main Level |
Dining Room |
|
|
11.75 Ft x 10.92 Ft |
|
Main Level |
Kitchen |
|
|
11.75 Ft x 14.08 Ft |
|
Main Level |
Living Room |
|
|
11.08 Ft x 16.33 Ft |
|
Upper Level |
4pc Bathroom |
|
|
9.75 Ft x 4.92 Ft |
|
Upper Level |
5pc Bathroom |
|
|
8.42 Ft x 11.75 Ft |
|
Upper Level |
Bedroom |
|
|
11.33 Ft x 9.75 Ft |
|
Upper Level |
Bedroom |
|
|
11.00 Ft x 12.33 Ft |
|
Upper Level |
Laundry Room |
|
|
7.83 Ft x 8.33 Ft |
|
Upper Level |
Den |
|
|
14.92 Ft x 13.25 Ft |
|
Upper Level |
Primary Bedroom |
|
|
13.83 Ft x 13.83 Ft |
https://www.realtor.ca/real-estate/26798457/3613-cornerstone-boulevard-ne-calgary-cornerstone


