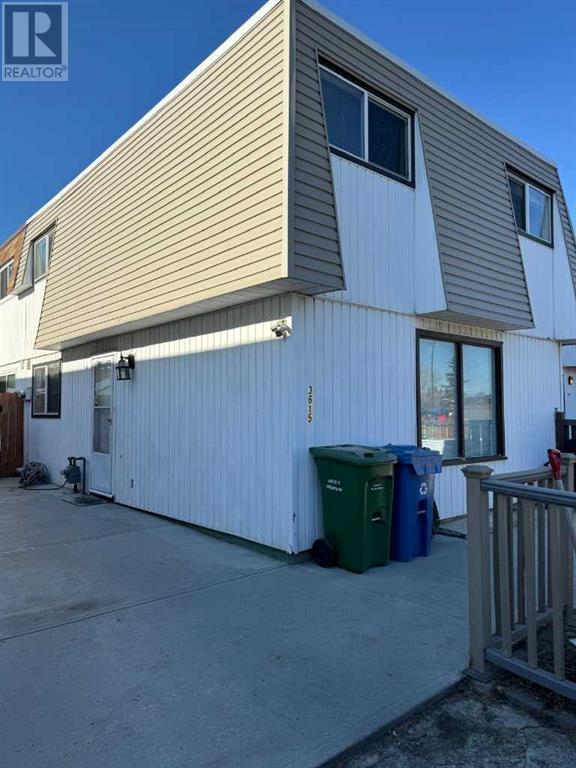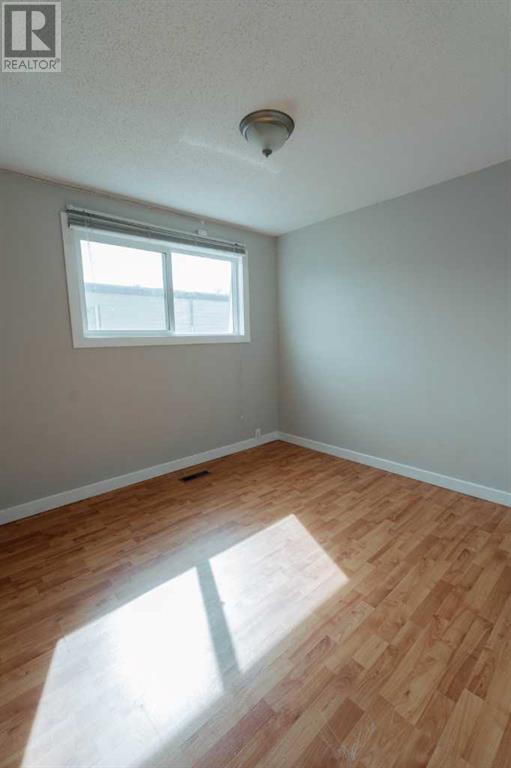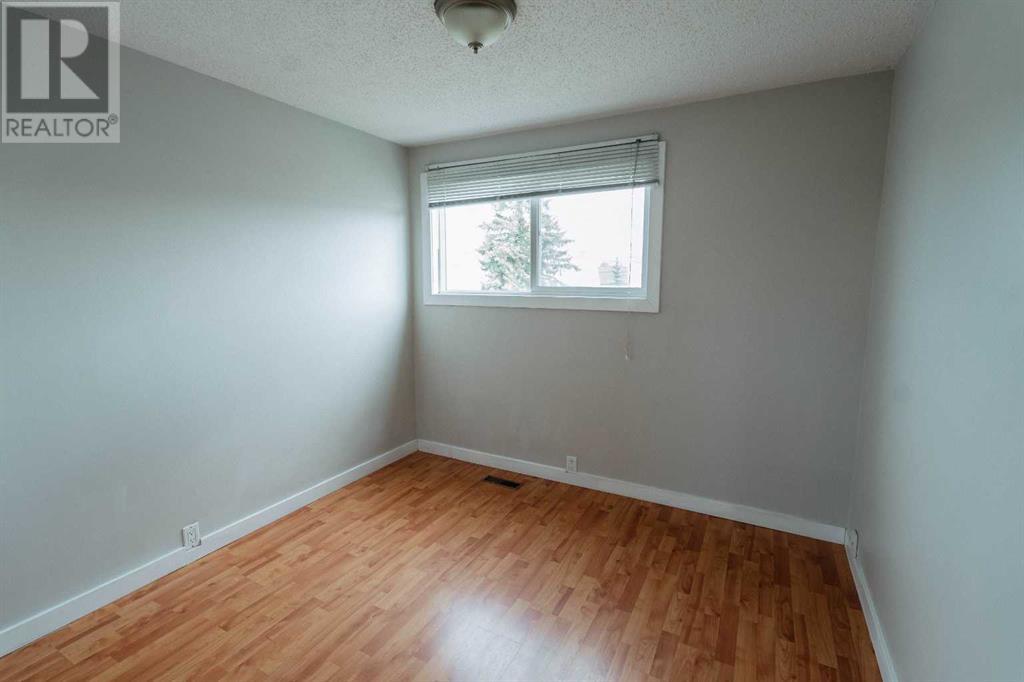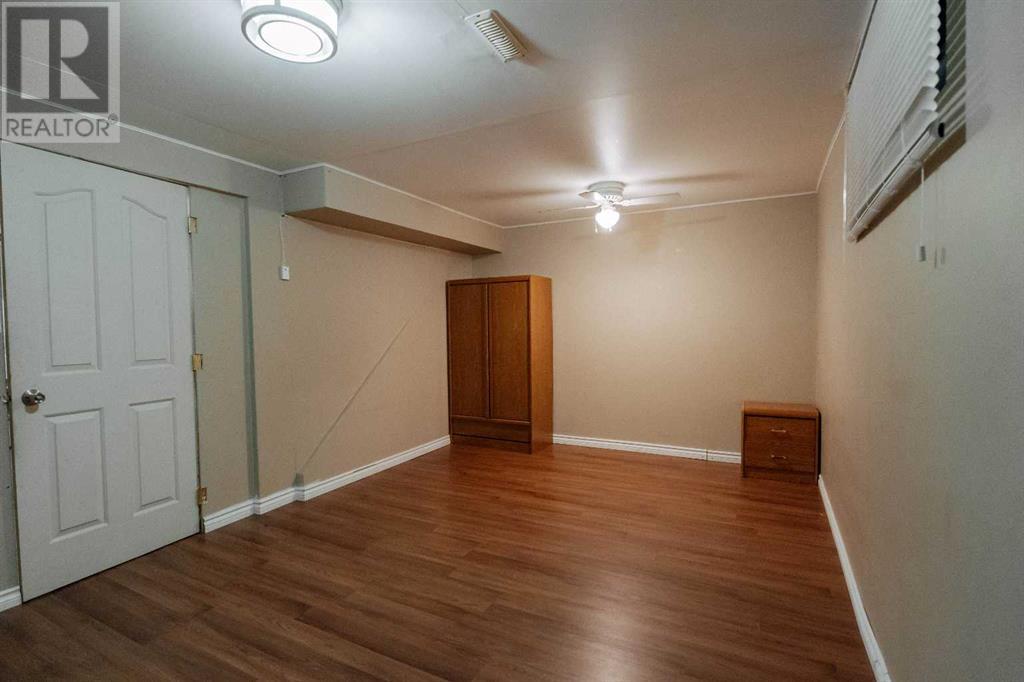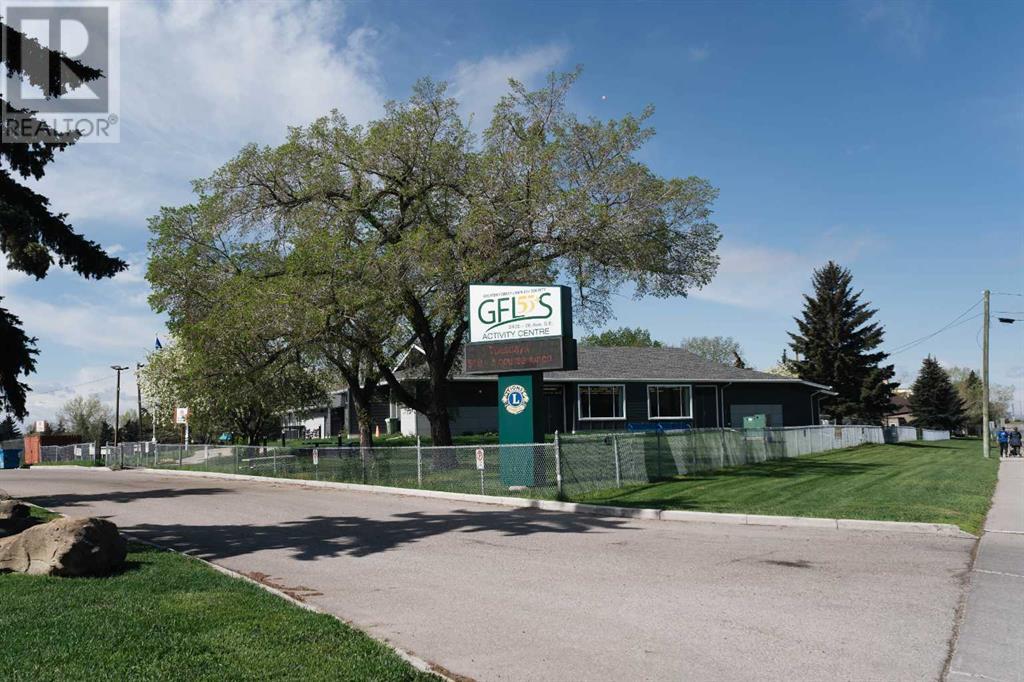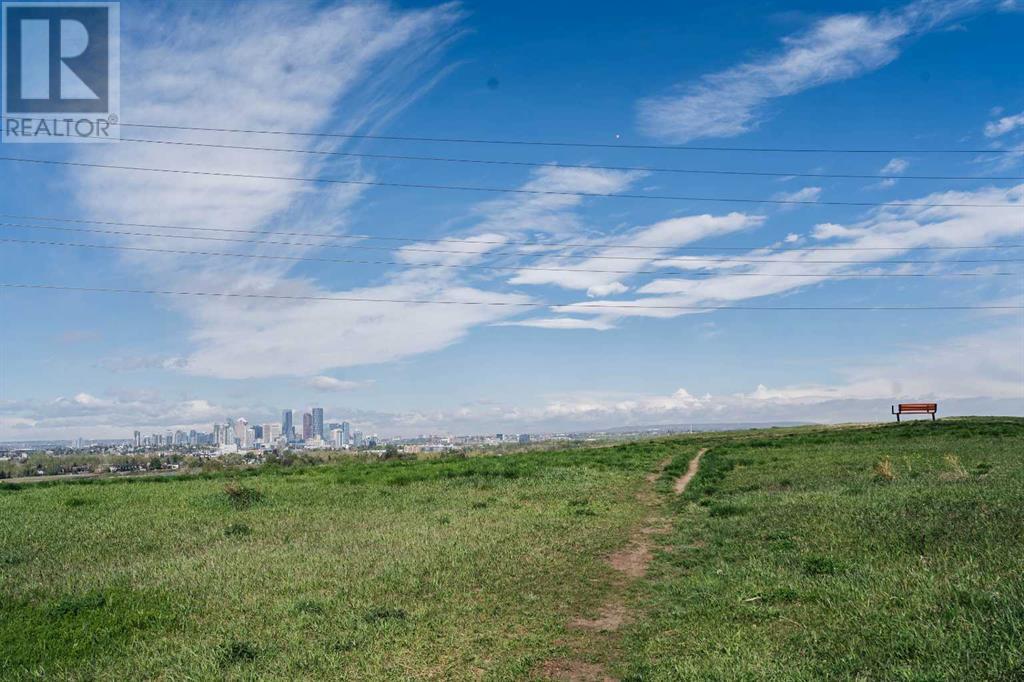4 Bedroom
1 Bathroom
1069 sqft
None
Forced Air
$369,000
FULLY RENOVATED EXCELLENT STARTER HOME WITH 4 BEDROOMS. BEAUITFULLY KITCHEN,, MAIN FLOOR OFFERS A LIVING ROOM, KITCHEN, UPPER FLOOR 3 BEROOMS. BASEMENT HAS ONE BEDROOM & LAUNDRY & FURNACE ROOM. CLOSE TO ALL AMENETIES, DO NOT MISS APPORTUNITY TO VIEW THIS PROPERTY. (id:40616)
Property Details
|
MLS® Number
|
A2133246 |
|
Property Type
|
Single Family |
|
Community Name
|
Dover |
|
Amenities Near By
|
Playground |
|
Features
|
No Smoking Home |
|
Plan
|
7707jk |
|
Structure
|
None |
Building
|
Bathroom Total
|
1 |
|
Bedrooms Above Ground
|
3 |
|
Bedrooms Below Ground
|
1 |
|
Bedrooms Total
|
4 |
|
Appliances
|
Refrigerator, Stove, Microwave, Hood Fan, Window Coverings, Washer & Dryer |
|
Basement Development
|
Finished |
|
Basement Type
|
Partial (finished) |
|
Constructed Date
|
1970 |
|
Construction Material
|
Wood Frame |
|
Construction Style Attachment
|
Semi-detached |
|
Cooling Type
|
None |
|
Exterior Finish
|
Vinyl Siding |
|
Flooring Type
|
Laminate |
|
Foundation Type
|
Poured Concrete |
|
Heating Type
|
Forced Air |
|
Stories Total
|
2 |
|
Size Interior
|
1069 Sqft |
|
Total Finished Area
|
1069 Sqft |
|
Type
|
Duplex |
Parking
Land
|
Acreage
|
No |
|
Fence Type
|
Fence |
|
Land Amenities
|
Playground |
|
Size Frontage
|
9.45 M |
|
Size Irregular
|
31.00 |
|
Size Total
|
31 Sqft|0-4,050 Sqft |
|
Size Total Text
|
31 Sqft|0-4,050 Sqft |
|
Zoning Description
|
Dc |
Rooms
| Level |
Type |
Length |
Width |
Dimensions |
|
Second Level |
Primary Bedroom |
|
|
14.75 Ft x 8.67 Ft |
|
Second Level |
Bedroom |
|
|
9.75 Ft x 8.83 Ft |
|
Second Level |
Bedroom |
|
|
9.25 Ft x 9.17 Ft |
|
Second Level |
4pc Bathroom |
|
|
8.33 Ft x 4.92 Ft |
|
Lower Level |
Bedroom |
|
|
16.75 Ft x 10.83 Ft |
|
Lower Level |
Other |
|
|
8.92 Ft x 6.42 Ft |
|
Lower Level |
Laundry Room |
|
|
18.00 Ft x 8.67 Ft |
|
Main Level |
Living Room |
|
|
18.33 Ft x 11.67 Ft |
|
Main Level |
Kitchen |
|
|
8.42 Ft x 8.33 Ft |
|
Main Level |
Dining Room |
|
|
9.17 Ft x 8.17 Ft |
|
Main Level |
Foyer |
|
|
6.17 Ft x 4.00 Ft |
https://www.realtor.ca/real-estate/26916671/3615-27a-avenue-se-calgary-dover


