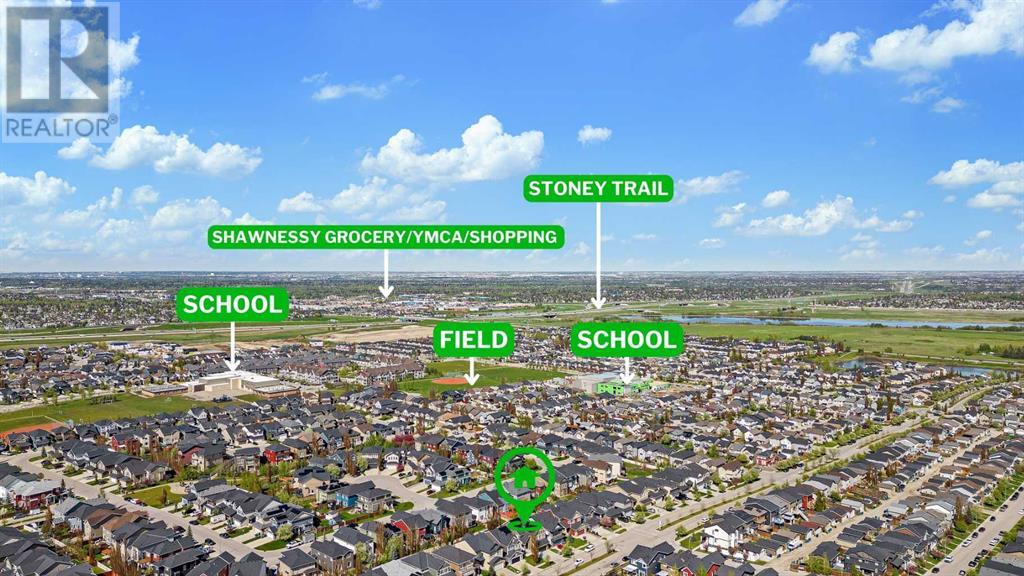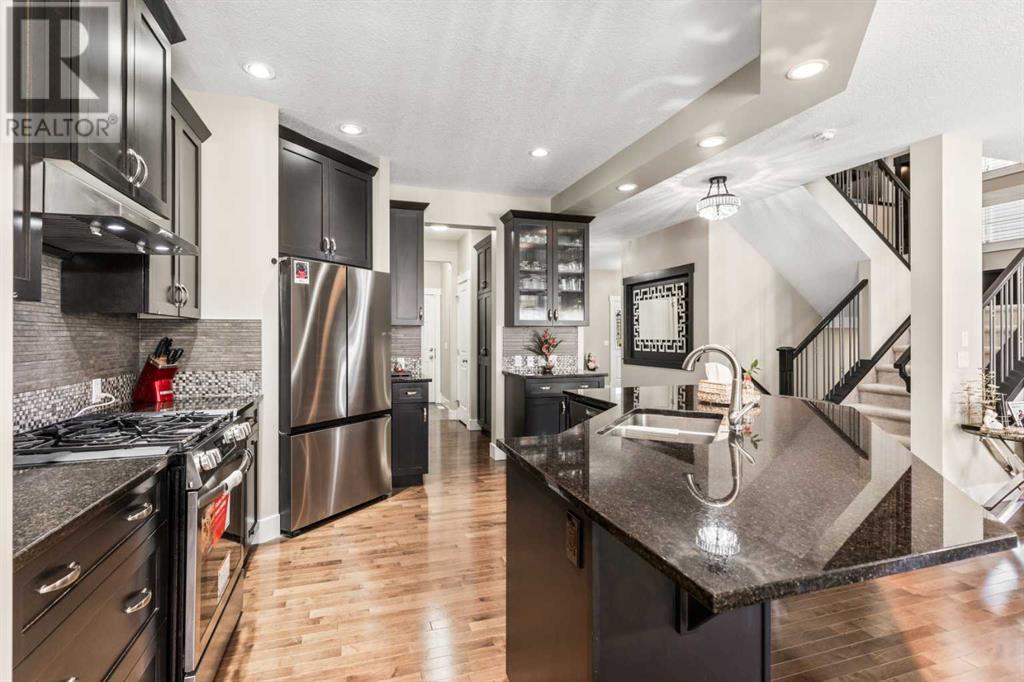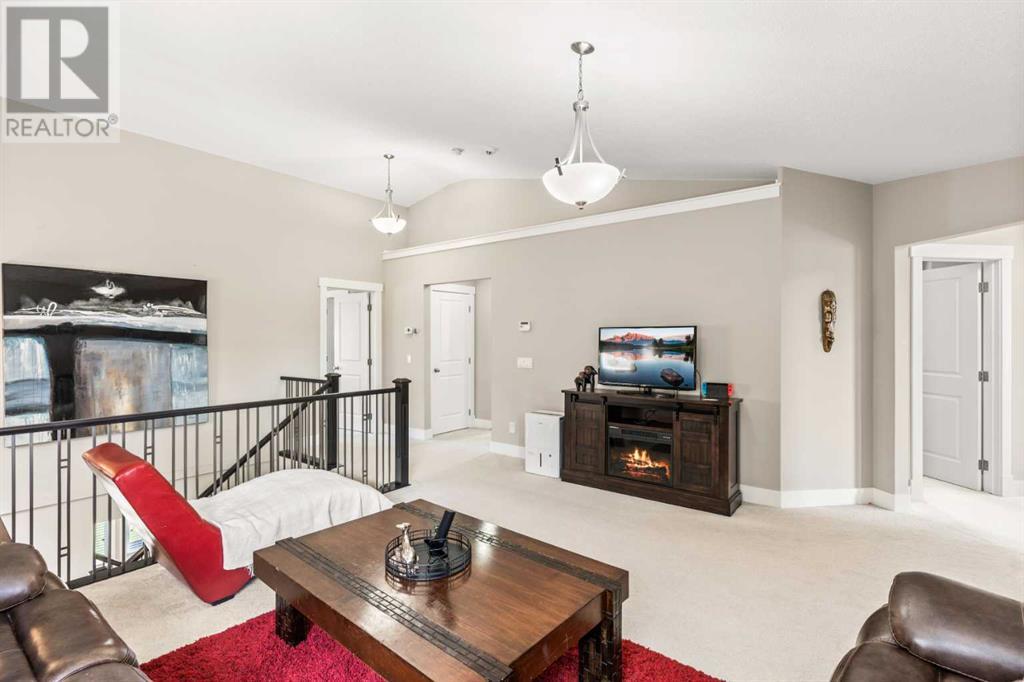6 Bedroom
4 Bathroom
2749 sqft
Fireplace
Central Air Conditioning
Forced Air
Landscaped
$899,800
LIVE UP RENT DOWN!! This home has 4 BEDROOMS Upstairs with a finished FULL 2 BEDROOM LEGAL SUITE in the Basement (built-in 2024) and SOLAR PANELS ($40k in value), reducing your monthly bills significantly and offering over 3,850+ square feet of luxurious living space, home built by Sterling Homes. Upon entering this gorgeous property, you'll notice the gorgeous hardwood floors, a spacious foyer, and a private Den/Office with double glass French doors for added privacy. The great room is highlighted by a gas fireplace and large windows that fill the space with natural light. As you move upstairs, you will be greeted by four bedrooms and a spacious bonus room perfect for family living and entertaining. The primary bedroom boasts vaulted ceilings, creating an open and airy feel, and is complemented by a luxurious five-piece ensuite. The ensuite includes his-and-her sinks, a soaker tub, and a standing shower, providing a spa-like retreat within your home; the other three good-sized bedrooms and a five-piece bathroom complete the upper floor. The legal basement suite offers a full kitchen with quartz countertops, stainless steel appliances, luxury vinyl plank flooring, a full bathroom, and a separate laundry. Recent upgrades include a new roof and siding (2022), Upper floor gas stove (2024), Washer (2024), Dryer (2024), Refrigerator (2024) and 36 SOLAR PANELS ($40k in value) in the same year, which generated 15,353 KWh annually. Situated on a generous 40-foot-wide lot, the home includes an oversized double attached garage measuring 22' x 22', featuring durable epoxy flooring for a clean and polished look. With ample space and premium features, this home is designed for comfort and style. You can easily watch your kids walk to school, conveniently located just steps from amenities and Spruce Meadows. Don't Let This Move-In Ready Gem Slip Away! Contact your preferred REALTOR to schedule a private viewing today! ***Watch the 3D and Virtual Tour*** (id:40616)
Property Details
|
MLS® Number
|
A2141373 |
|
Property Type
|
Single Family |
|
Community Name
|
Silverado |
|
Amenities Near By
|
Park, Playground |
|
Features
|
Other, Pvc Window, No Animal Home, No Smoking Home, Level |
|
Parking Space Total
|
5 |
|
Plan
|
1013712 |
|
Structure
|
Deck |
Building
|
Bathroom Total
|
4 |
|
Bedrooms Above Ground
|
4 |
|
Bedrooms Below Ground
|
2 |
|
Bedrooms Total
|
6 |
|
Amenities
|
Other |
|
Appliances
|
Washer, Refrigerator, Gas Stove(s), Dishwasher, Dryer, Humidifier, Hood Fan, Window Coverings, Garage Door Opener |
|
Basement Development
|
Finished |
|
Basement Features
|
Separate Entrance, Walk-up, Suite |
|
Basement Type
|
Full (finished) |
|
Constructed Date
|
2011 |
|
Construction Material
|
Poured Concrete, Wood Frame |
|
Construction Style Attachment
|
Detached |
|
Cooling Type
|
Central Air Conditioning |
|
Exterior Finish
|
Concrete, Stone |
|
Fireplace Present
|
Yes |
|
Fireplace Total
|
1 |
|
Flooring Type
|
Carpeted, Hardwood, Vinyl Plank |
|
Foundation Type
|
Poured Concrete |
|
Half Bath Total
|
1 |
|
Heating Fuel
|
Natural Gas |
|
Heating Type
|
Forced Air |
|
Stories Total
|
2 |
|
Size Interior
|
2749 Sqft |
|
Total Finished Area
|
2749 Sqft |
|
Type
|
House |
Parking
Land
|
Acreage
|
No |
|
Fence Type
|
Fence |
|
Land Amenities
|
Park, Playground |
|
Landscape Features
|
Landscaped |
|
Size Depth
|
35.05 M |
|
Size Frontage
|
12.19 M |
|
Size Irregular
|
428.00 |
|
Size Total
|
428 M2|4,051 - 7,250 Sqft |
|
Size Total Text
|
428 M2|4,051 - 7,250 Sqft |
|
Zoning Description
|
R-1 |
Rooms
| Level |
Type |
Length |
Width |
Dimensions |
|
Basement |
4pc Bathroom |
|
|
4.92 Ft x 9.50 Ft |
|
Basement |
Bedroom |
|
|
11.92 Ft x 13.25 Ft |
|
Basement |
Bedroom |
|
|
10.25 Ft x 14.42 Ft |
|
Basement |
Kitchen |
|
|
17.00 Ft x 9.83 Ft |
|
Basement |
Family Room |
|
|
17.00 Ft x 12.75 Ft |
|
Basement |
Furnace |
|
|
10.58 Ft x 15.58 Ft |
|
Main Level |
2pc Bathroom |
|
|
5.25 Ft x 5.33 Ft |
|
Main Level |
Dining Room |
|
|
12.50 Ft x 10.00 Ft |
|
Main Level |
Kitchen |
|
|
12.42 Ft x 13.75 Ft |
|
Main Level |
Laundry Room |
|
|
5.00 Ft x 7.67 Ft |
|
Main Level |
Living Room |
|
|
16.50 Ft x 14.83 Ft |
|
Main Level |
Office |
|
|
11.33 Ft x 9.92 Ft |
|
Upper Level |
5pc Bathroom |
|
|
8.25 Ft x 8.17 Ft |
|
Upper Level |
5pc Bathroom |
|
|
12.08 Ft x 10.50 Ft |
|
Upper Level |
Bedroom |
|
|
10.83 Ft x 14.92 Ft |
|
Upper Level |
Bedroom |
|
|
12.00 Ft x 12.33 Ft |
|
Upper Level |
Bedroom |
|
|
10.75 Ft x 14.75 Ft |
|
Upper Level |
Bonus Room |
|
|
18.67 Ft x 14.33 Ft |
|
Upper Level |
Primary Bedroom |
|
|
16.42 Ft x 15.17 Ft |
|
Upper Level |
Other |
|
|
12.08 Ft x 6.00 Ft |
https://www.realtor.ca/real-estate/27042329/366-silverado-way-sw-calgary-silverado



















































