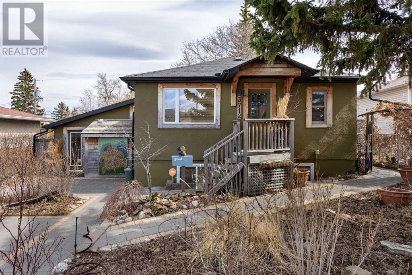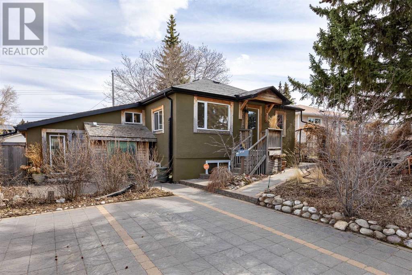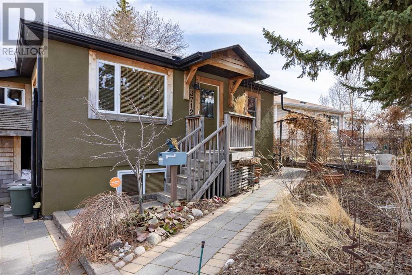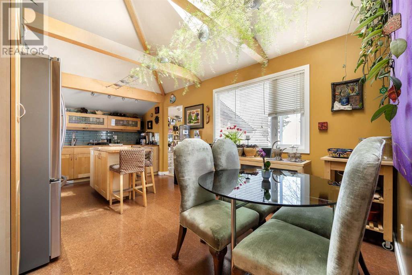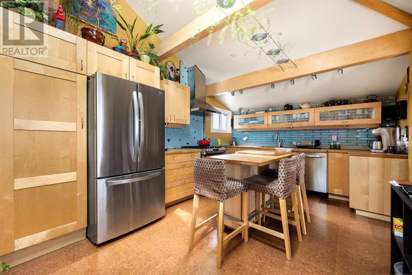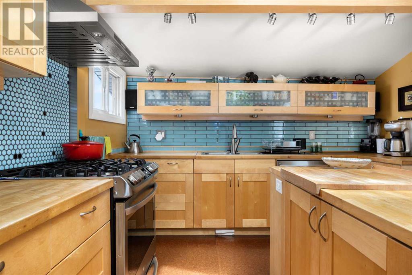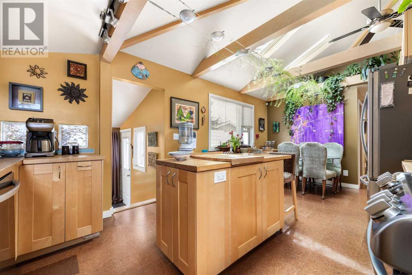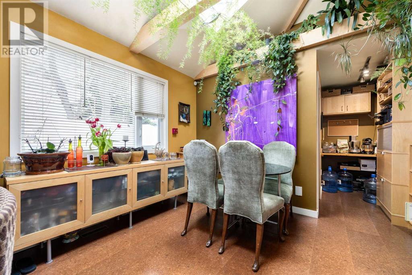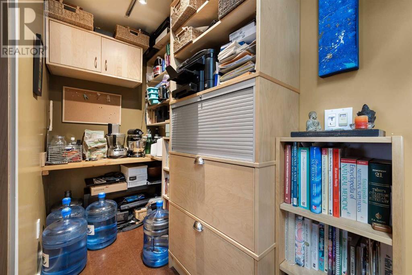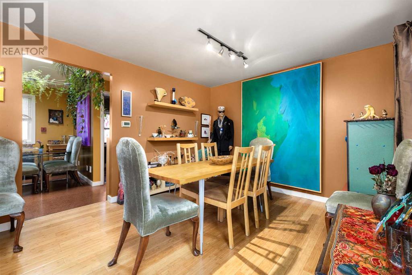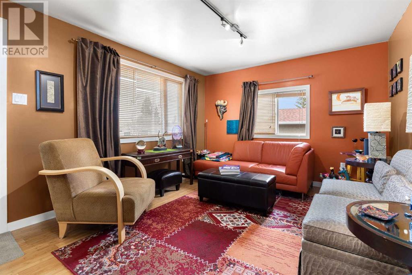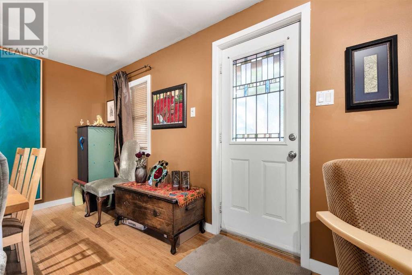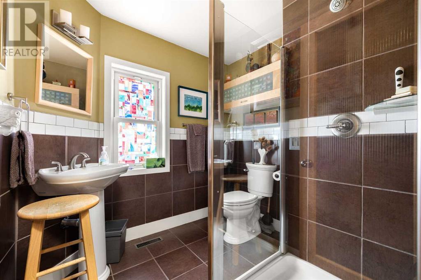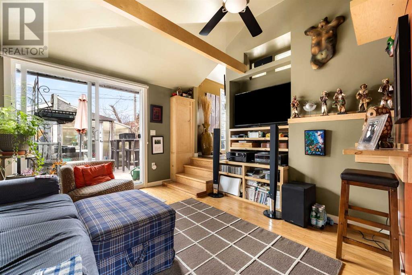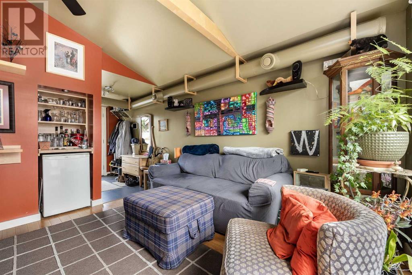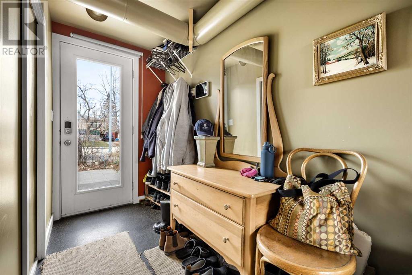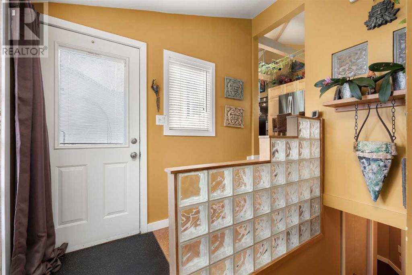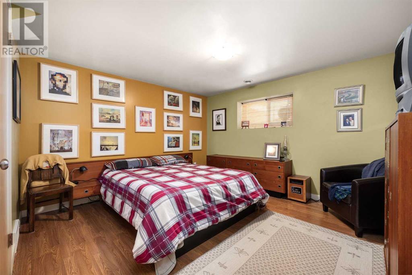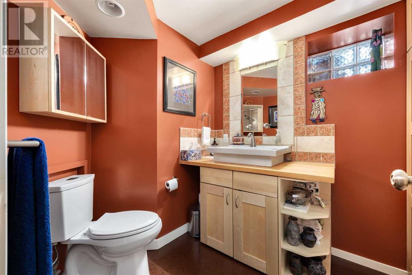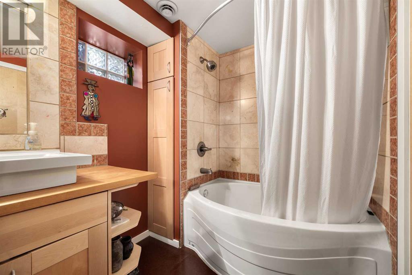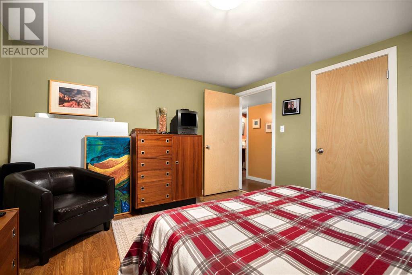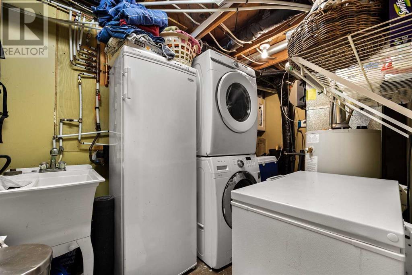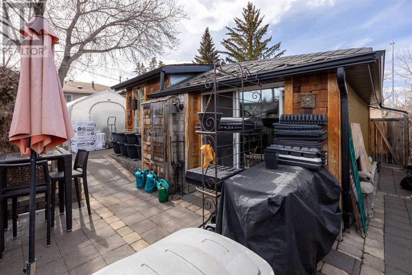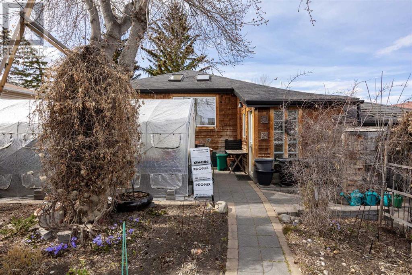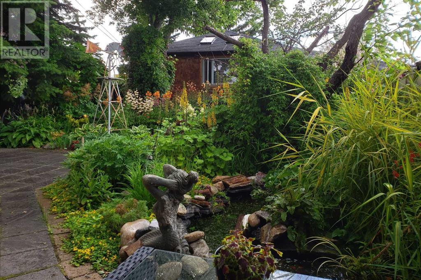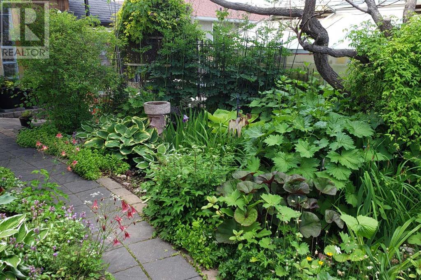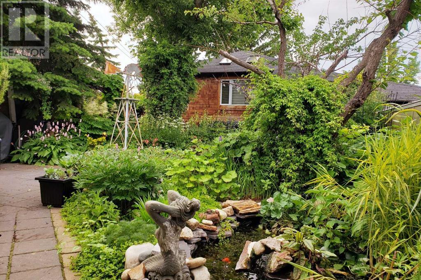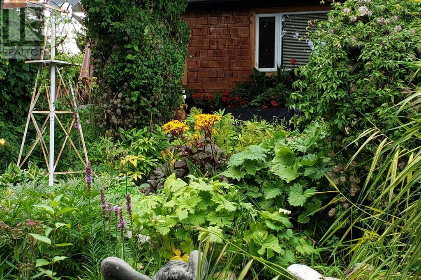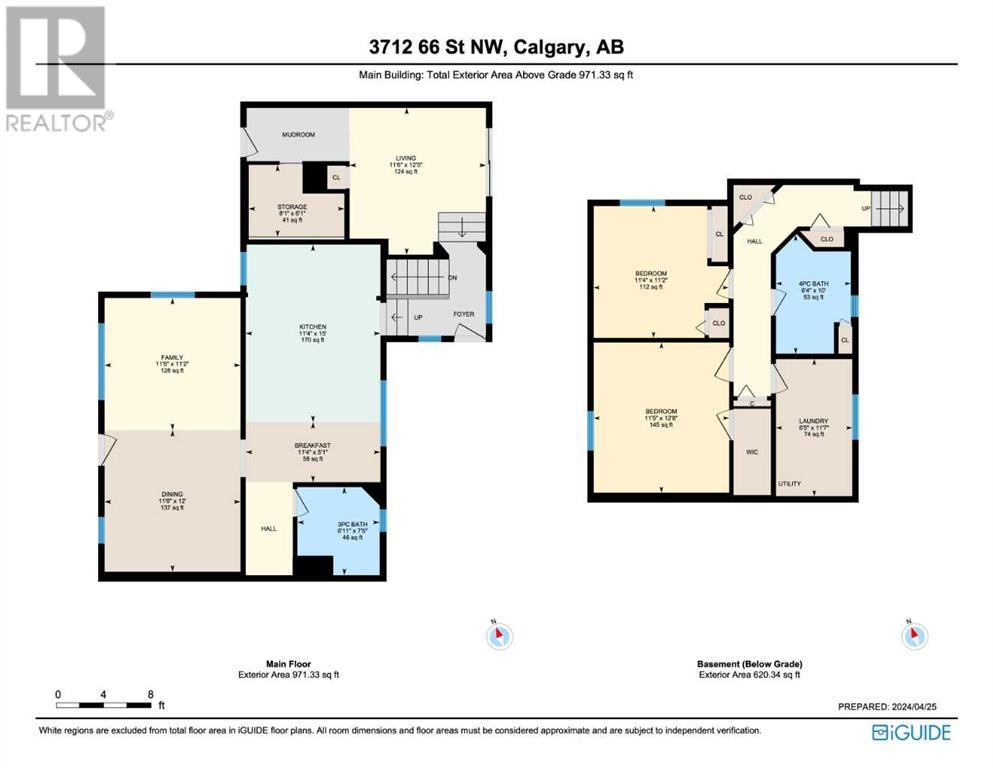2 Bedroom
2 Bathroom
971.33 sqft
Bungalow
None
Forced Air
Fruit Trees, Garden Area, Landscaped
$650,000
Experience this hidden gem nestled on a cul-de-sac in the heart of Bowness! This captivating 971 sqft raised bungalow boasts 2 bedrooms and 2 full bathrooms and exudes character and charm at every turn. As you enter, you are greeted by the chef-inspired kitchen, a haven for culinary creativity with its butcher block counters, chic tile backsplash, and skylights that bathe the space in warmth and welcome. The upper level also offers a flexible family room/dining room layout, spacious enough to host gatherings around a large dining table. Sink into relaxation in the cozy sunken living room, while ample storage areas keep your belongings neatly organized. A 3-piece bathroom on this level adds both style and functionality to the home. Venture downstairs to discover the spacious lower level bedrooms, each boasting ample space and large windows that invite the beauty of the outdoors inside. Indulge in the luxury of the thoughtfully designed 4-piece bathroom, complete with a soothing soaker tub—a perfect retreat after a long day. Outside, the meticulously landscaped backyard unfolds as a sanctuary, adorned with lush greenery and mature perennials that bloom season after season. Whether you're an avid gardener or simply a nature enthusiast, this outdoor oasis promises moments of serenity and delight. Adding to the appeal is the paver stone walkways and large driveway in the front, providing ample parking space and enhancing the curb appeal of the property. Whether enjoying the tranquility of the backyard oasis or savoring culinary creations in the updated kitchen, this home offers the perfect blend of comfort and sophistication for everyday living. With R-CG zoning on a spacious 50ft x 100ft lot, this property offers endless possibilities for expansion or development. Enjoy the convenience of Bowness's vibrant main street just a short stroll away, along with nearby amenities such as the new Bow River shopping centre, Trinity Hills, and the bustling West Calgary farmers mark et. Easy access to schools, the University of Calgary, and hospitals makes this location ideal for families and professionals alike. Embrace the inviting community spirit and explore the nearby Bow River, Bowness Park, and bike paths. With downtown just a short commute away and the majestic mountains beckoning on the horizon, seize the opportunity to experience the best of Bowness living in this charming retreat! (id:40616)
Property Details
|
MLS® Number
|
A2124637 |
|
Property Type
|
Single Family |
|
Community Name
|
Bowness |
|
Amenities Near By
|
Park, Playground |
|
Features
|
Cul-de-sac, See Remarks, Back Lane, Level |
|
Parking Space Total
|
2 |
|
Plan
|
4400ht |
Building
|
Bathroom Total
|
2 |
|
Bedrooms Below Ground
|
2 |
|
Bedrooms Total
|
2 |
|
Appliances
|
Washer, Refrigerator, Range - Gas, Dishwasher, Dryer, Hood Fan, Window Coverings |
|
Architectural Style
|
Bungalow |
|
Basement Development
|
Finished |
|
Basement Type
|
Full (finished) |
|
Constructed Date
|
1945 |
|
Construction Material
|
Wood Frame |
|
Construction Style Attachment
|
Detached |
|
Cooling Type
|
None |
|
Exterior Finish
|
Shingles, Stucco |
|
Flooring Type
|
Laminate, Other, Tile, Wood |
|
Foundation Type
|
Block |
|
Heating Type
|
Forced Air |
|
Stories Total
|
1 |
|
Size Interior
|
971.33 Sqft |
|
Total Finished Area
|
971.33 Sqft |
|
Type
|
House |
Parking
Land
|
Acreage
|
No |
|
Fence Type
|
Fence |
|
Land Amenities
|
Park, Playground |
|
Landscape Features
|
Fruit Trees, Garden Area, Landscaped |
|
Size Depth
|
30.45 M |
|
Size Frontage
|
15.22 M |
|
Size Irregular
|
463.00 |
|
Size Total
|
463 M2|4,051 - 7,250 Sqft |
|
Size Total Text
|
463 M2|4,051 - 7,250 Sqft |
|
Zoning Description
|
R-cg |
Rooms
| Level |
Type |
Length |
Width |
Dimensions |
|
Basement |
4pc Bathroom |
|
|
6.33 Ft x 10.08 Ft |
|
Basement |
Primary Bedroom |
|
|
11.42 Ft x 12.75 Ft |
|
Basement |
Bedroom |
|
|
11.33 Ft x 8.33 Ft |
|
Basement |
Laundry Room |
|
|
6.42 Ft x 11.58 Ft |
|
Main Level |
3pc Bathroom |
|
|
6.92 Ft x 7.42 Ft |
|
Main Level |
Breakfast |
|
|
11.33 Ft x 5.08 Ft |
|
Main Level |
Dining Room |
|
|
11.50 Ft x 12.58 Ft |
|
Main Level |
Family Room |
|
|
11.50 Ft x 10.50 Ft |
|
Main Level |
Kitchen |
|
|
11.33 Ft x 15.00 Ft |
|
Main Level |
Living Room |
|
|
11.50 Ft x 12.42 Ft |
|
Main Level |
Storage |
|
|
8.08 Ft x 6.08 Ft |
https://www.realtor.ca/real-estate/26804254/3712-66-street-nw-calgary-bowness


