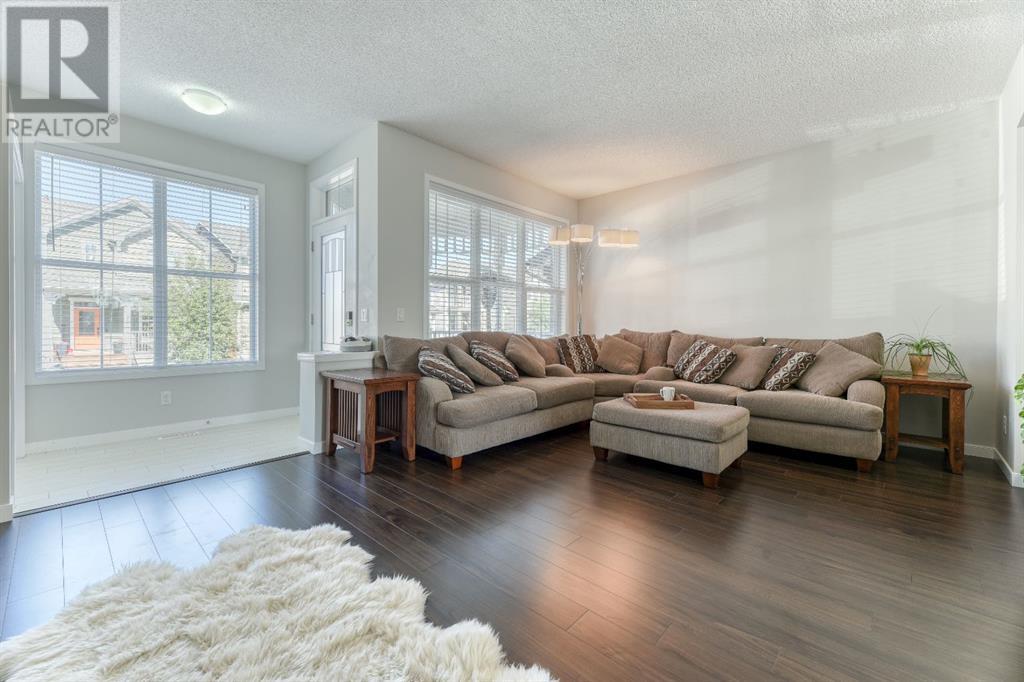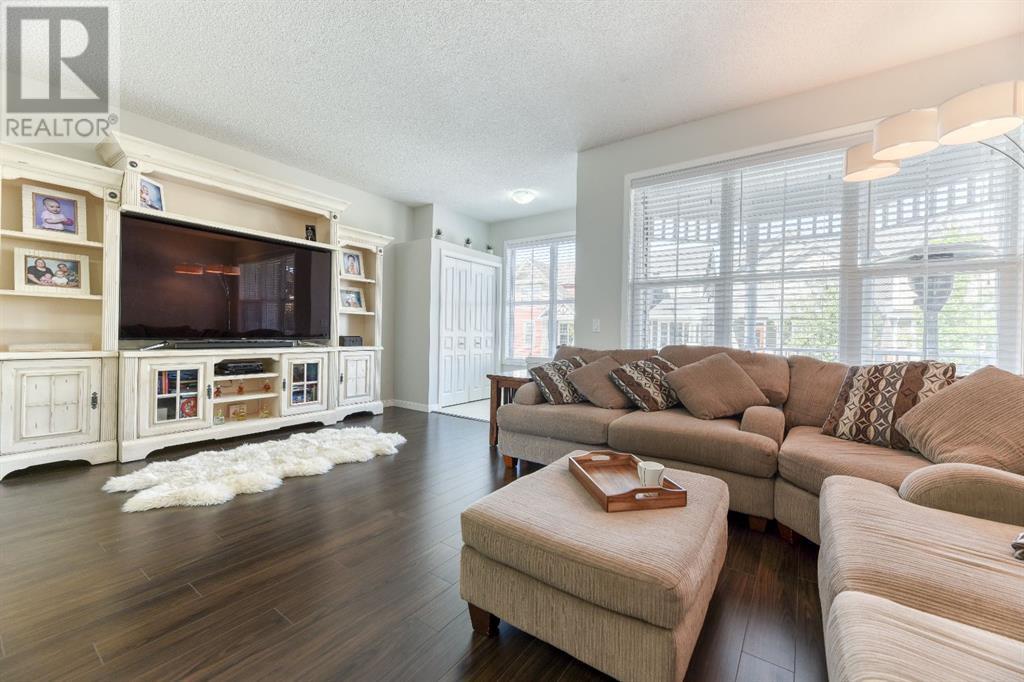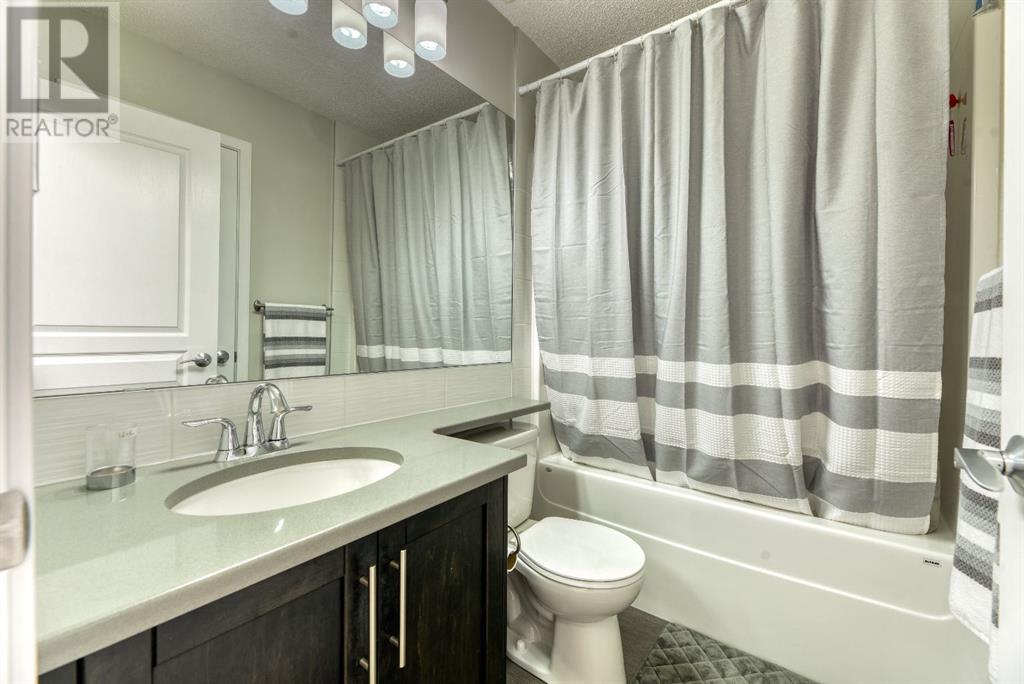3 Bedroom
3 Bathroom
1507 sqft
Central Air Conditioning
Forced Air
$629,900
Welcome to a true gem! This home has incredible curb appeal with year round, no maintenance turf in the front yard leading up to the welcoming turret style veranda with intricate details on this adorable Victorian cottage like exterior. The entrance and front living room is bright and open with tonnes of natural light flowing through. The contrasting interior is displayed with rich walnut color flooring, light walls, espresso cabinetry and warm gray quartz counters throughout. Crisp, clean lines lend a modern feel with this classic warm color palette. Spacious kitchen and dining area can host many people, it feels especially large with the two storey open to above and natural light that shines in. A stunning spiral staircase with art ledge leads upstairs with wood capped iron railing to a catwalk style hallway. More light shines through the airy skylight! The primary bedroom is quite spacious, has a walk in closet and a separate soaker tub, glass enclosed shower and beautiful vanity in the ensuite. There are 2 other good sized bedrooms and a 4 pc bath (check out the tiled floor) across the catwalk to complete the upstairs. Notable upgrades include central air, central vac, stainless steel appliances, gas line for bbq, 9' plus ceiling heights on main and in basement, which is a blank palette for your own design ideas. This home looks like a showhome and pride of ownership is undoubtedly evident! The backyard is like you've been transported to your own lakeside resort oasis! After a day at the beach (few blocks away), relax in the spa hot tub and have a bbq in your own resort like backyard! The one you've been waiting for...close to lake, schools (around corner from Bayside School) and hospital,. Easy access to Seton blvd, 52 St and all the shops of both Auburn Bay, Seton and Mahogany - prime location! Come and take a look, you won't want to leave! (id:40616)
Property Details
|
MLS® Number
|
A2141724 |
|
Property Type
|
Single Family |
|
Community Name
|
Auburn Bay |
|
Amenities Near By
|
Park, Playground, Recreation Nearby |
|
Community Features
|
Lake Privileges |
|
Features
|
Back Lane, Pvc Window, No Animal Home, No Smoking Home, Gas Bbq Hookup |
|
Parking Space Total
|
2 |
|
Plan
|
1213501 |
|
Structure
|
Deck |
Building
|
Bathroom Total
|
3 |
|
Bedrooms Above Ground
|
3 |
|
Bedrooms Total
|
3 |
|
Appliances
|
Washer, Refrigerator, Range - Electric, Dishwasher, Dryer, Microwave Range Hood Combo, Window Coverings |
|
Basement Development
|
Unfinished |
|
Basement Type
|
Full (unfinished) |
|
Constructed Date
|
2014 |
|
Construction Material
|
Wood Frame |
|
Construction Style Attachment
|
Detached |
|
Cooling Type
|
Central Air Conditioning |
|
Exterior Finish
|
Vinyl Siding |
|
Flooring Type
|
Carpeted, Ceramic Tile, Laminate |
|
Foundation Type
|
Poured Concrete |
|
Half Bath Total
|
1 |
|
Heating Type
|
Forced Air |
|
Stories Total
|
2 |
|
Size Interior
|
1507 Sqft |
|
Total Finished Area
|
1507 Sqft |
|
Type
|
House |
Parking
Land
|
Acreage
|
No |
|
Fence Type
|
Fence |
|
Land Amenities
|
Park, Playground, Recreation Nearby |
|
Size Frontage
|
7.76 M |
|
Size Irregular
|
246.00 |
|
Size Total
|
246 M2|0-4,050 Sqft |
|
Size Total Text
|
246 M2|0-4,050 Sqft |
|
Zoning Description
|
R-1n |
Rooms
| Level |
Type |
Length |
Width |
Dimensions |
|
Main Level |
Living Room |
|
|
19.08 Ft x 14.00 Ft |
|
Main Level |
Kitchen |
|
|
7.33 Ft x 15.42 Ft |
|
Main Level |
Dining Room |
|
|
12.83 Ft x 10.00 Ft |
|
Main Level |
2pc Bathroom |
|
|
Measurements not available |
|
Upper Level |
Primary Bedroom |
|
|
12.58 Ft x 13.67 Ft |
|
Upper Level |
Bedroom |
|
|
9.67 Ft x 11.08 Ft |
|
Upper Level |
Bedroom |
|
|
9.25 Ft x 11.08 Ft |
|
Upper Level |
4pc Bathroom |
|
|
Measurements not available |
|
Upper Level |
4pc Bathroom |
|
|
Measurements not available |
https://www.realtor.ca/real-estate/27049329/376-auburn-crest-way-se-calgary-auburn-bay




















































