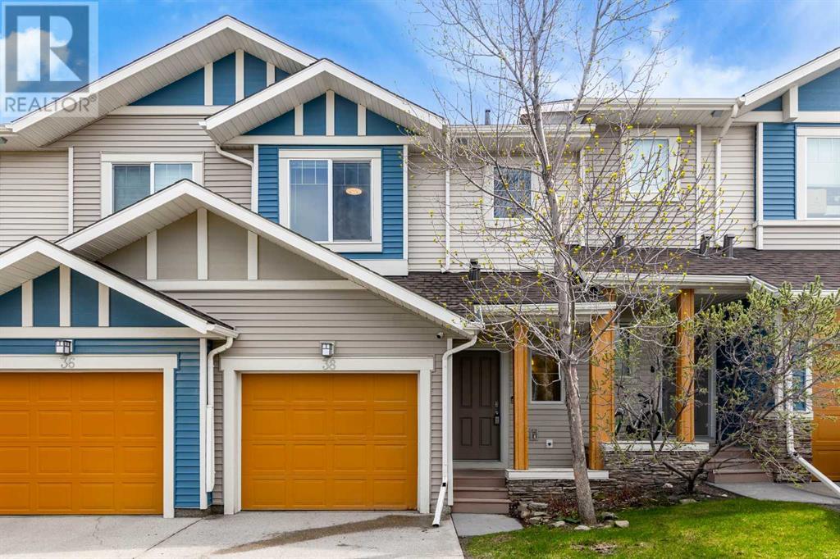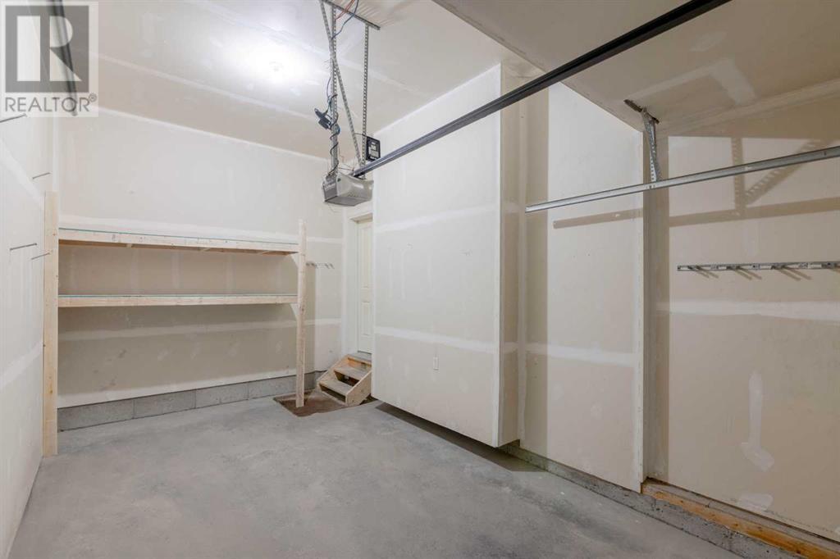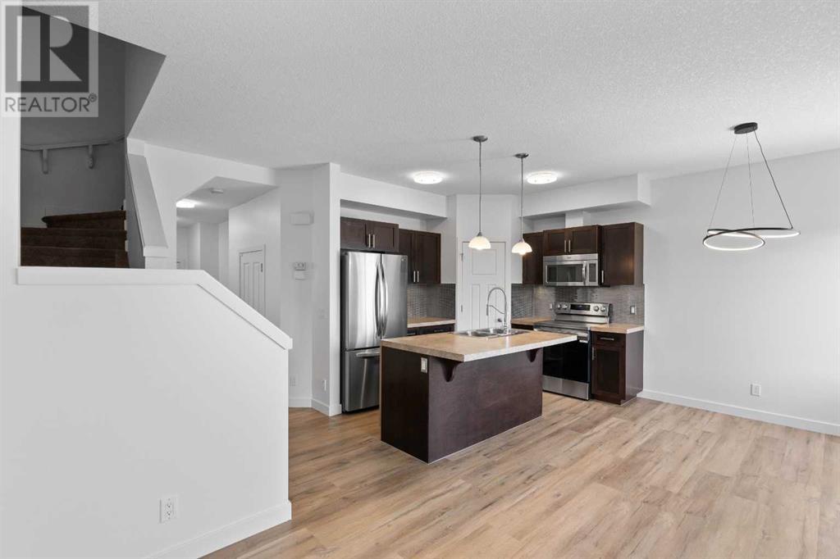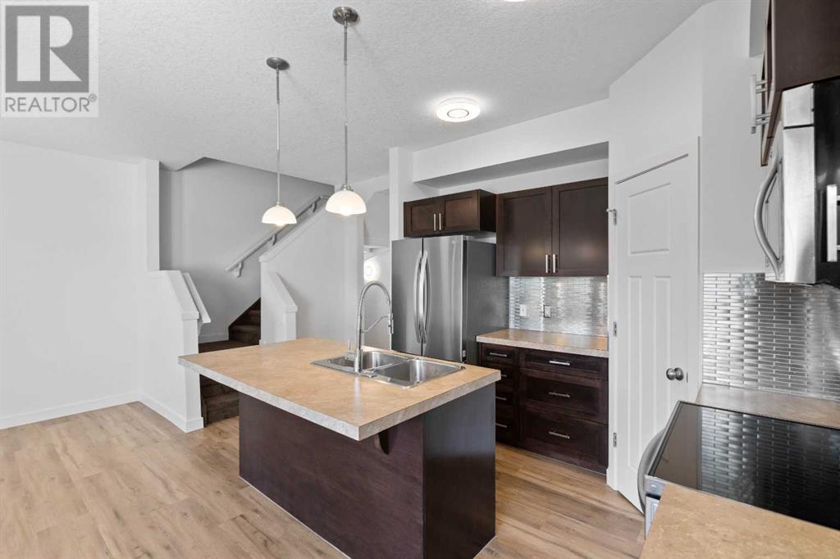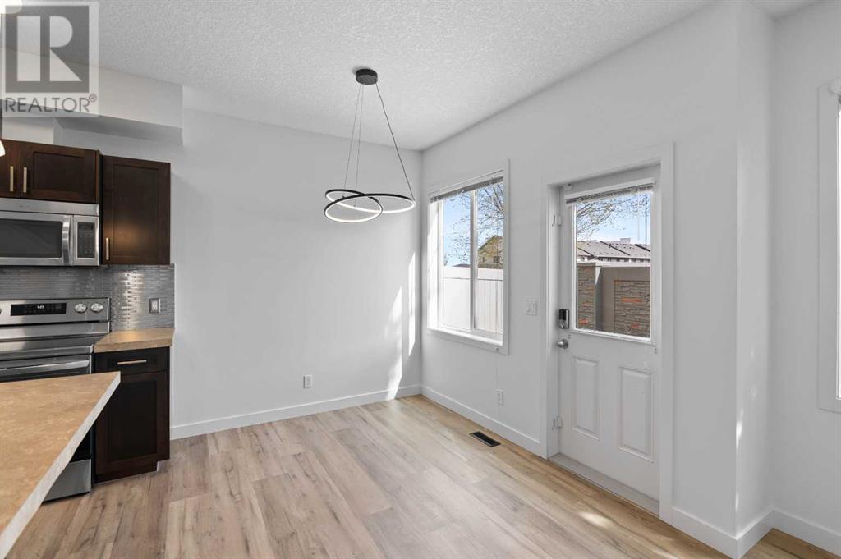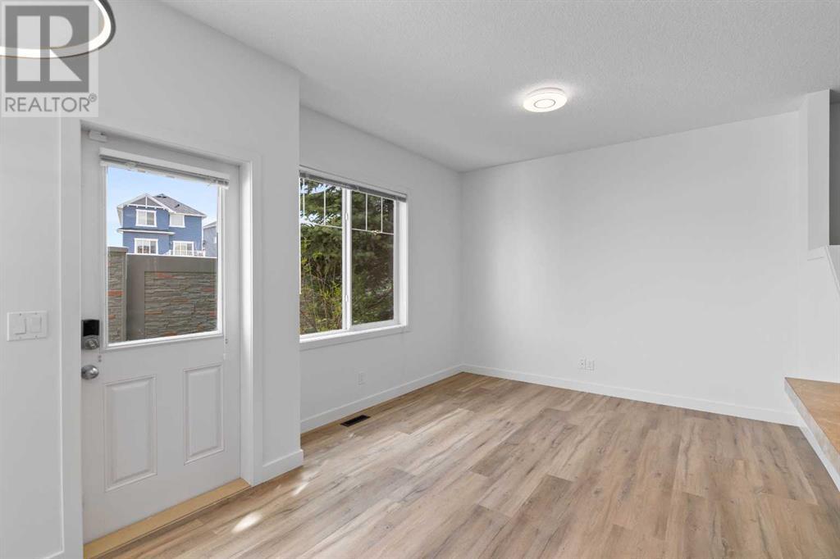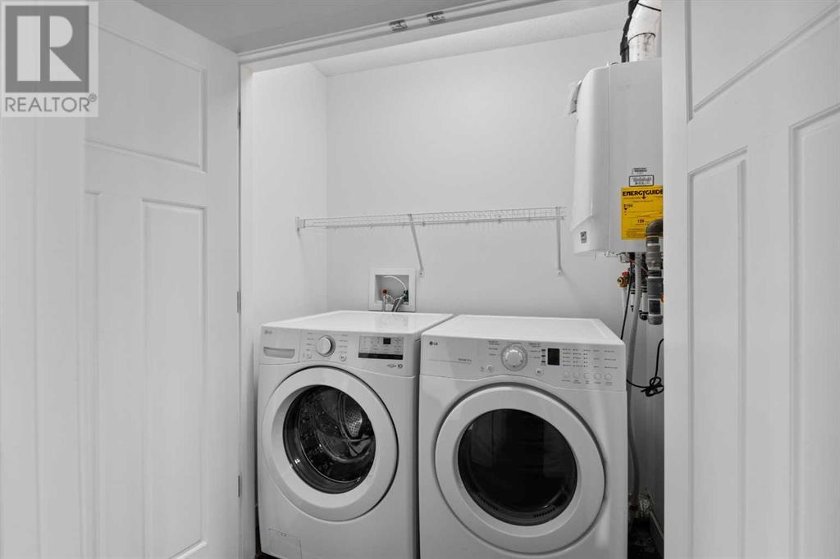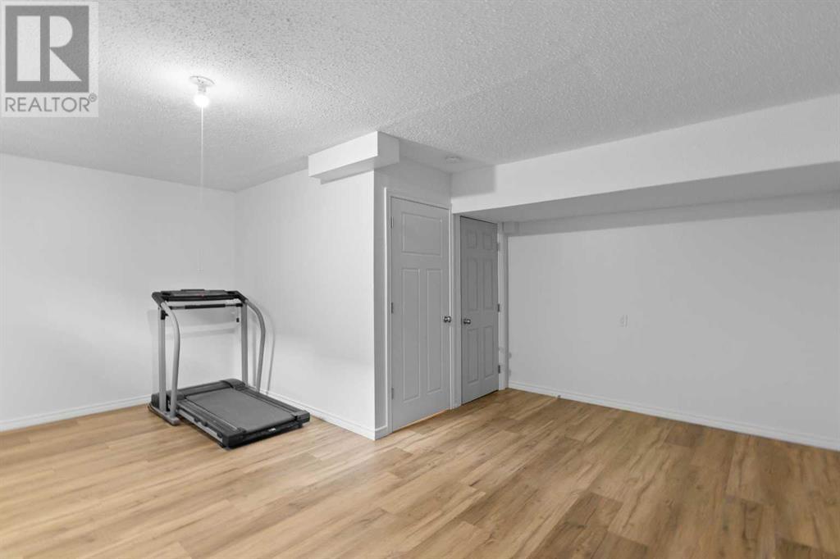38 Sage Hill Common Nw Calgary, Alberta T3R 0J6
$529,900Maintenance, Insurance, Ground Maintenance, Parking, Property Management, Reserve Fund Contributions, Waste Removal
$352.11 Monthly
Maintenance, Insurance, Ground Maintenance, Parking, Property Management, Reserve Fund Contributions, Waste Removal
$352.11 MonthlyWelcome to this NEWLY RENOVATED TOWNHOME located at the convenient, quiet and beautiful community of Sage Hill. Impressive curb appeal and a modern design blends with a highly functional layout boasting 3 beds / 3 baths and over 1500 sq ft of finished living area. Upon entry this open concept home is exemplified with a 9 FOOT CEILING accentuating an inviting Kitchen/Dining/Living space on the main floor. This home has been extensively upgraded throughout - new paint, new cabinet doors, new luxury vinyl plank floor on the main level and in the basement, new kitchen faucet, new stainless steel kitchen appliances, and new LED light fixtures. The kitchen has loads of counter space and a big pantry. There is also a cozy living room, a bright dining area, a 2-piece bathroom and a single attached garage on the main level. Upstairs, the primary bedroom is spacious with a private 3-piece ensuite and a large walk-in closet. The 4-piece main bathroom provides more privacy for the primary bedroom from the other 2 bedrooms upstairs. A laundry closet completes this floor. The lower level is fully finished that is perfect for a home office, home gym or a storage. The home is only minutes away from dining, groceries, shopping, fitness centers, bus stops, parks, playgrounds and other amenities. The newest T&T Asian Supermarket is also within walking distance. Quick access to anywhere in Calgary via Stoney Trail and multiple nearby shopping options.This is the one you've been waiting for! Book your viewings today! (id:40616)
Property Details
| MLS® Number | A2133611 |
| Property Type | Single Family |
| Community Name | Sage Hill |
| Amenities Near By | Park, Playground |
| Community Features | Pets Allowed With Restrictions |
| Features | No Neighbours Behind, No Smoking Home, Level, Parking |
| Parking Space Total | 2 |
| Plan | 1014146 |
Building
| Bathroom Total | 3 |
| Bedrooms Above Ground | 3 |
| Bedrooms Total | 3 |
| Appliances | Washer, Refrigerator, Dishwasher, Stove, Dryer, Microwave Range Hood Combo, Window Coverings |
| Basement Development | Finished |
| Basement Type | Full (finished) |
| Constructed Date | 2010 |
| Construction Material | Wood Frame |
| Construction Style Attachment | Attached |
| Cooling Type | None |
| Exterior Finish | Stone, Vinyl Siding |
| Flooring Type | Carpeted, Vinyl, Vinyl Plank |
| Foundation Type | Poured Concrete |
| Half Bath Total | 1 |
| Heating Fuel | Natural Gas |
| Heating Type | Forced Air |
| Stories Total | 2 |
| Size Interior | 1207 Sqft |
| Total Finished Area | 1207 Sqft |
| Type | Row / Townhouse |
Parking
| Attached Garage | 1 |
Land
| Acreage | No |
| Fence Type | Not Fenced |
| Land Amenities | Park, Playground |
| Landscape Features | Landscaped, Lawn |
| Size Frontage | 6.1 M |
| Size Irregular | 155.00 |
| Size Total | 155 M2|0-4,050 Sqft |
| Size Total Text | 155 M2|0-4,050 Sqft |
| Zoning Description | M-1 D75 |
Rooms
| Level | Type | Length | Width | Dimensions |
|---|---|---|---|---|
| Basement | Recreational, Games Room | 19.50 Ft x 17.33 Ft | ||
| Basement | Furnace | 7.58 Ft x 17.00 Ft | ||
| Main Level | Foyer | 4.92 Ft x 10.92 Ft | ||
| Main Level | 2pc Bathroom | 3.33 Ft x 7.83 Ft | ||
| Main Level | Kitchen | 19.50 Ft x 13.25 Ft | ||
| Main Level | Pantry | 4.00 Ft x 4.42 Ft | ||
| Main Level | Living Room | 10.00 Ft x 8.50 Ft | ||
| Main Level | Dining Room | 9.42 Ft x 7.25 Ft | ||
| Upper Level | Primary Bedroom | 11.00 Ft x 14.00 Ft | ||
| Upper Level | Other | 8.17 Ft x 5.42 Ft | ||
| Upper Level | 3pc Bathroom | 8.17 Ft x 4.83 Ft | ||
| Upper Level | Laundry Room | 3.00 Ft x 6.50 Ft | ||
| Upper Level | 4pc Bathroom | 9.17 Ft x 5.67 Ft | ||
| Upper Level | Bedroom | 9.08 Ft x 12.08 Ft | ||
| Upper Level | Bedroom | 10.00 Ft x 10.00 Ft |
https://www.realtor.ca/real-estate/26917966/38-sage-hill-common-nw-calgary-sage-hill


