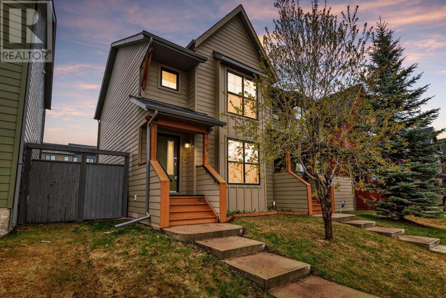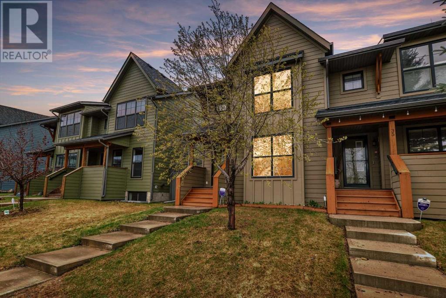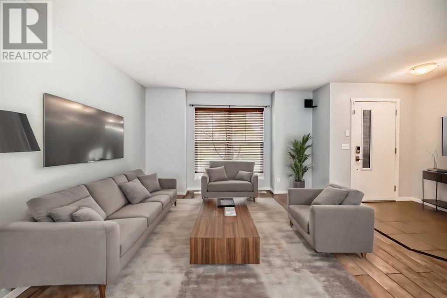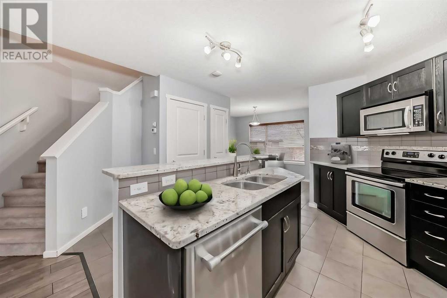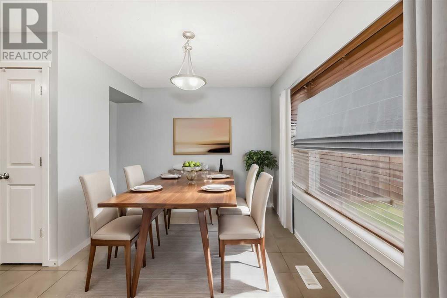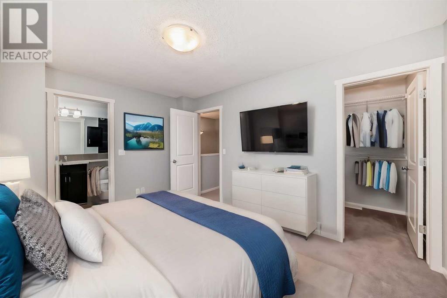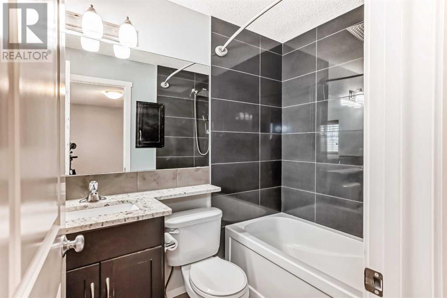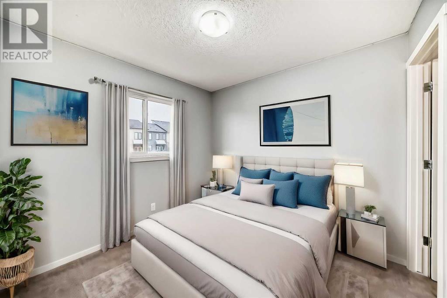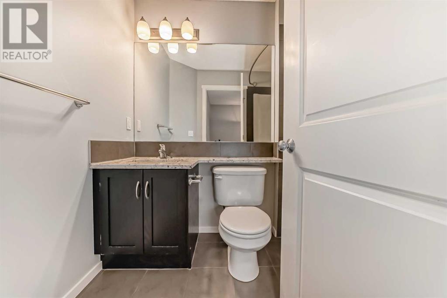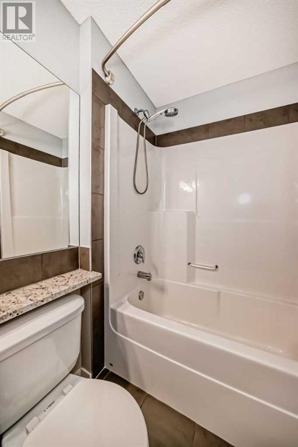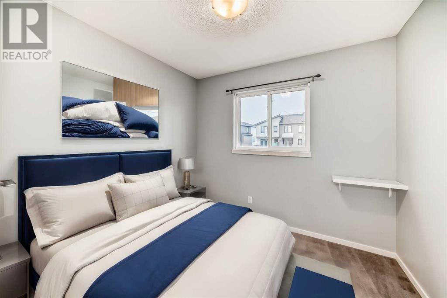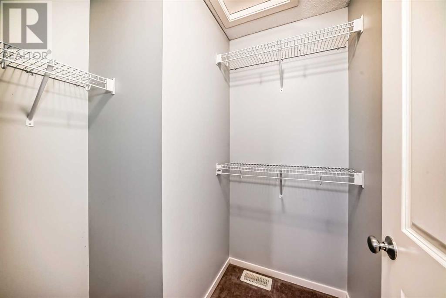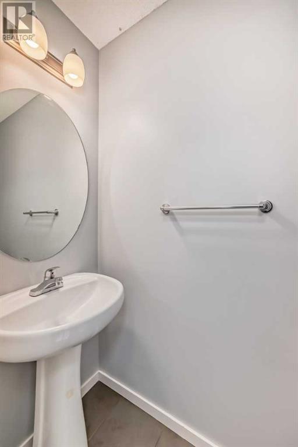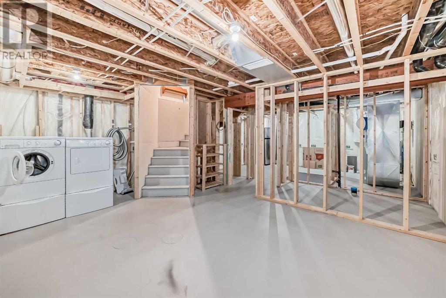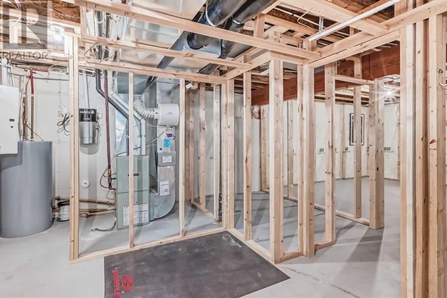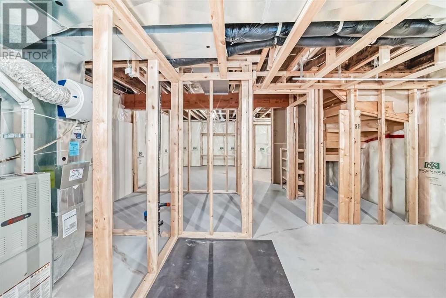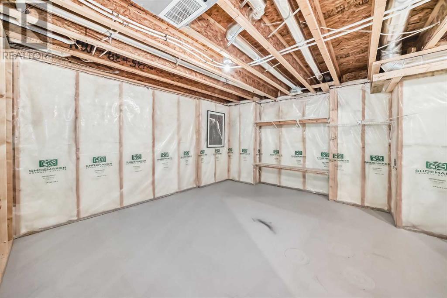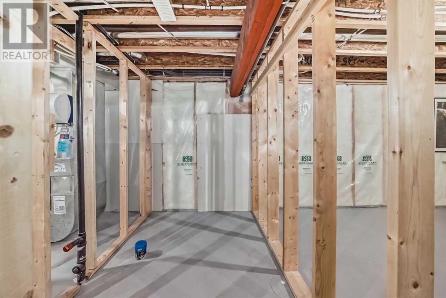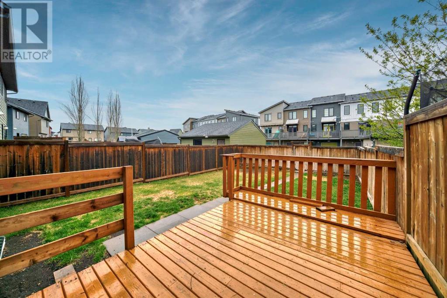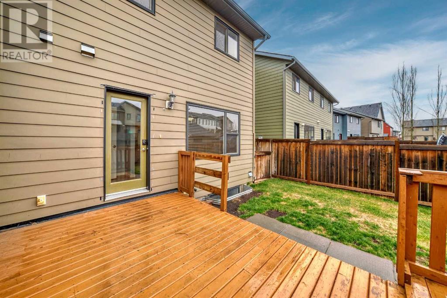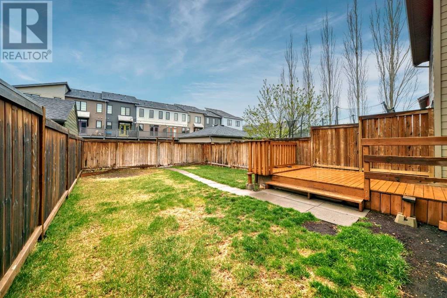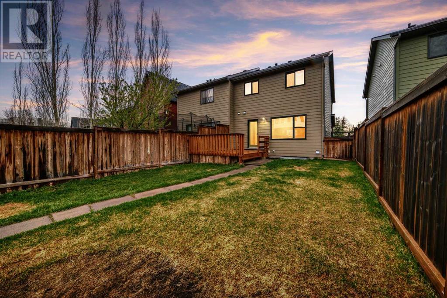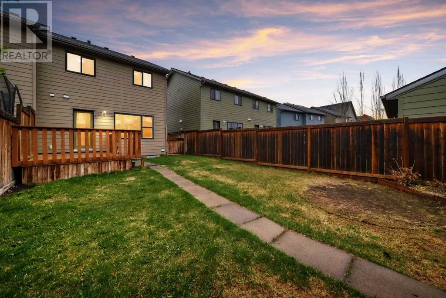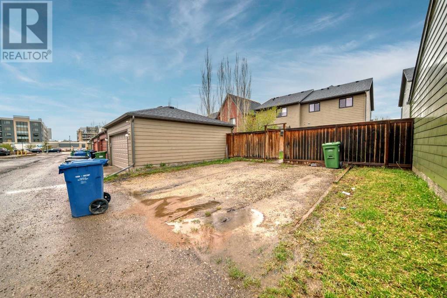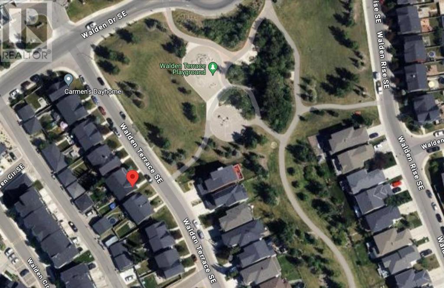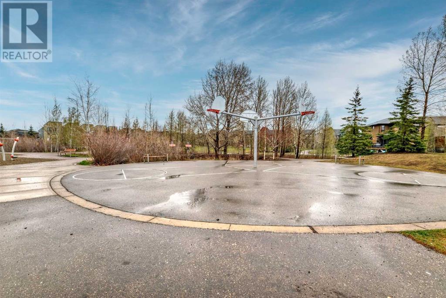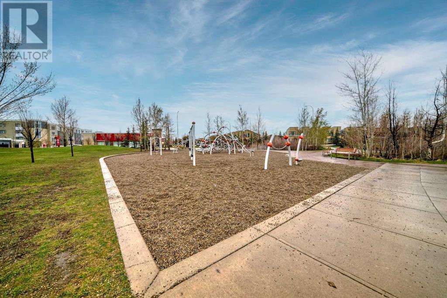3 Bedroom
3 Bathroom
1263 sqft
None
Forced Air
$499,000
NO CONDO FEES! This stunning property situated on a family-oriented street boasts a range of highly desirable features such as 3 bedrooms, 2.5 bathrooms, and a framed basement. Upon entry, you will be greeted by an expansive open-concept main floor, perfect for hosting guests, complete with high-quality laminate and tile flooring throughout. The focal point of the main floor is the stunning kitchen, which includes granite countertops, stainless steel appliances, a generously sized island, a dedicated pantry, ample cabinet space, and a dinette. Other noteworthy items are newer shingles and hot water tank. The west-facing backyard and deck are bathed in sunlight year-round, offering a perfect setting for outdoor relaxation. Walden offers a walkable environment, with parks and playgrounds directly across from your front door step, shopping, and quick access to the Macleod and the Ring Road. Don't miss your opportunity to view this exceptional property. And, the best part is that there are no condo fees! (id:40616)
Property Details
|
MLS® Number
|
A2130265 |
|
Property Type
|
Single Family |
|
Community Name
|
Walden |
|
Amenities Near By
|
Playground |
|
Features
|
Back Lane, No Smoking Home |
|
Parking Space Total
|
2 |
|
Plan
|
1013849 |
|
Structure
|
Deck |
Building
|
Bathroom Total
|
3 |
|
Bedrooms Above Ground
|
3 |
|
Bedrooms Total
|
3 |
|
Appliances
|
Refrigerator, Dishwasher, Oven, Microwave, Washer & Dryer |
|
Basement Development
|
Unfinished |
|
Basement Type
|
Full (unfinished) |
|
Constructed Date
|
2010 |
|
Construction Material
|
Poured Concrete, Wood Frame |
|
Construction Style Attachment
|
Semi-detached |
|
Cooling Type
|
None |
|
Exterior Finish
|
Composite Siding, Concrete |
|
Flooring Type
|
Carpeted, Laminate, Tile |
|
Foundation Type
|
Poured Concrete |
|
Half Bath Total
|
1 |
|
Heating Fuel
|
Natural Gas |
|
Heating Type
|
Forced Air |
|
Stories Total
|
2 |
|
Size Interior
|
1263 Sqft |
|
Total Finished Area
|
1263 Sqft |
|
Type
|
Duplex |
Parking
Land
|
Acreage
|
No |
|
Fence Type
|
Fence |
|
Land Amenities
|
Playground |
|
Size Frontage
|
7.64 M |
|
Size Irregular
|
267.00 |
|
Size Total
|
267 M2|0-4,050 Sqft |
|
Size Total Text
|
267 M2|0-4,050 Sqft |
|
Zoning Description
|
R-2m |
Rooms
| Level |
Type |
Length |
Width |
Dimensions |
|
Main Level |
Living Room |
|
|
12.42 Ft x 12.83 Ft |
|
Main Level |
Kitchen |
|
|
9.08 Ft x 11.33 Ft |
|
Main Level |
Dining Room |
|
|
9.00 Ft x 12.00 Ft |
|
Main Level |
2pc Bathroom |
|
|
.00 Ft x .00 Ft |
|
Upper Level |
Primary Bedroom |
|
|
10.42 Ft x 13.58 Ft |
|
Upper Level |
Bedroom |
|
|
8.75 Ft x 9.17 Ft |
|
Upper Level |
Bedroom |
|
|
9.42 Ft x 9.33 Ft |
|
Upper Level |
4pc Bathroom |
|
|
.00 Ft x .00 Ft |
|
Upper Level |
4pc Bathroom |
|
|
.00 Ft x .00 Ft |
https://www.realtor.ca/real-estate/26865682/39-walden-terrace-se-calgary-walden


