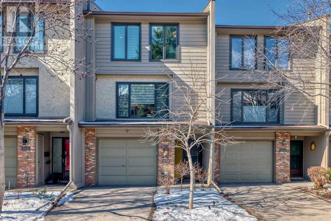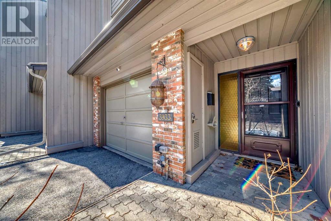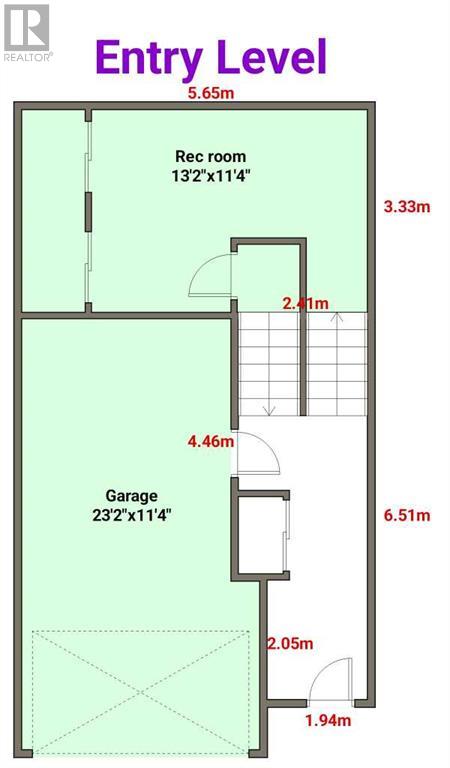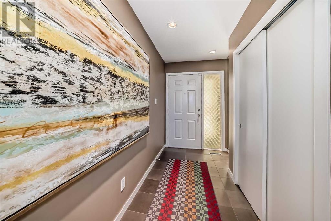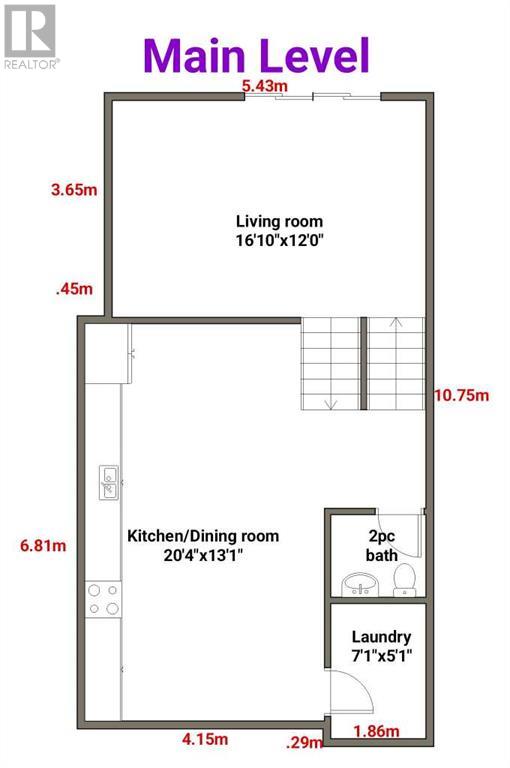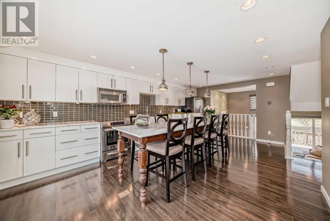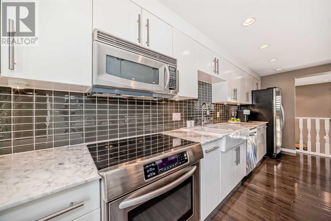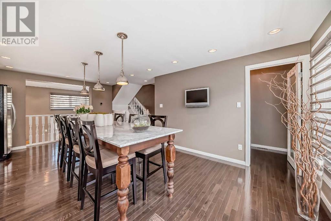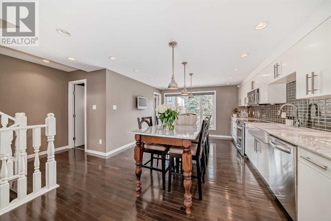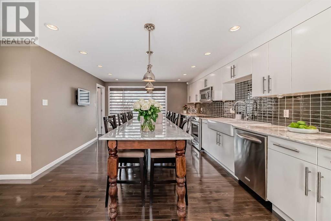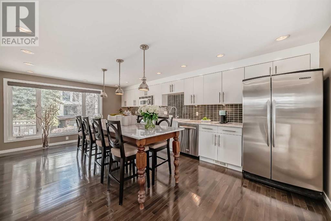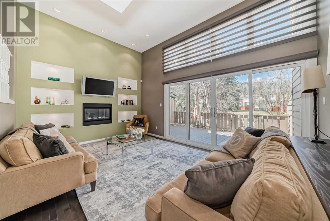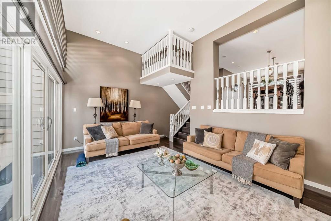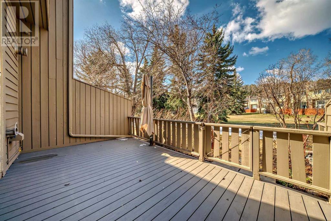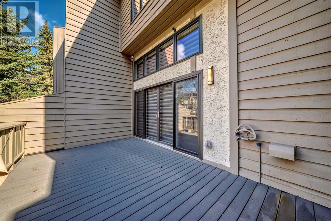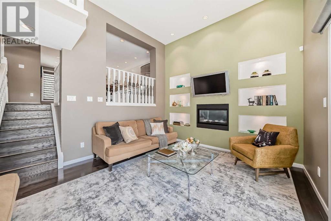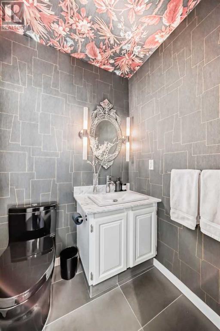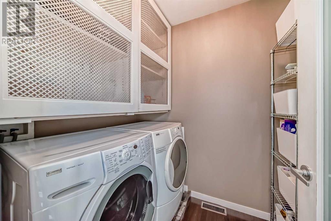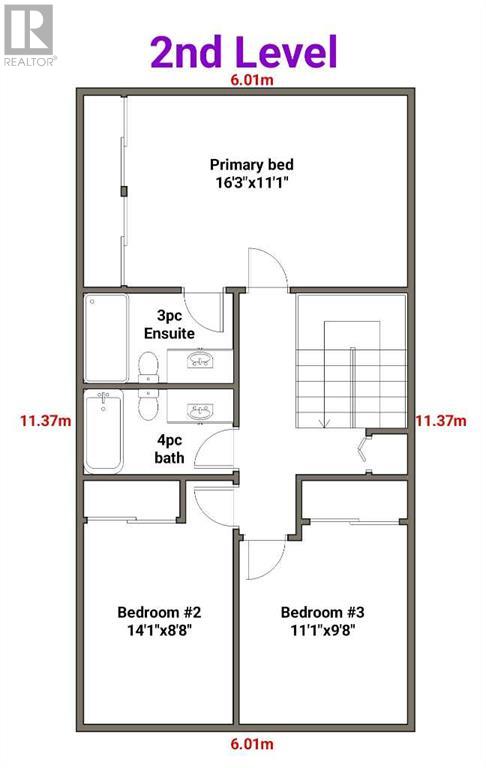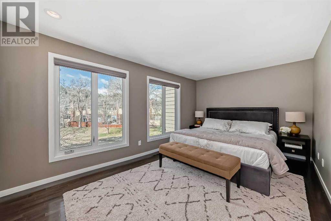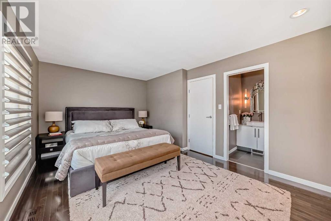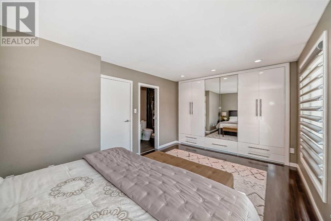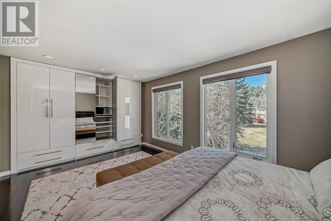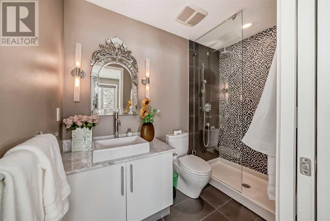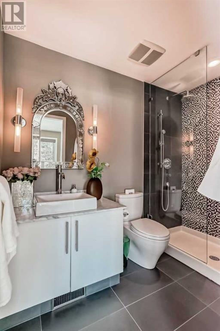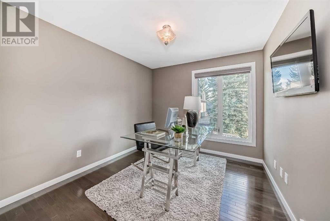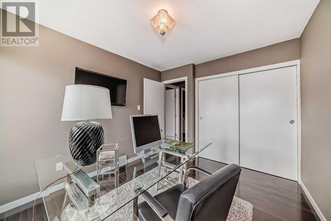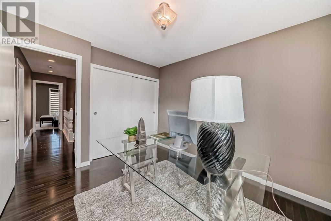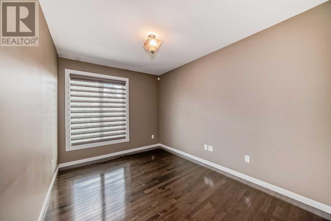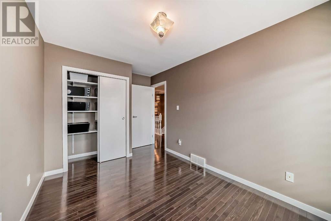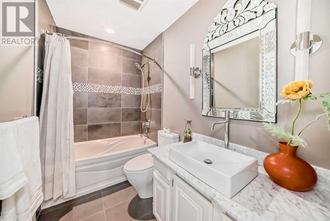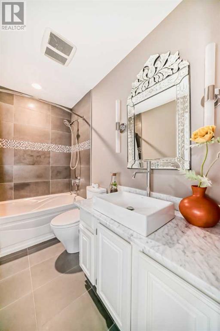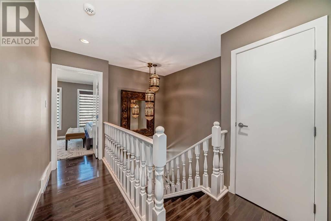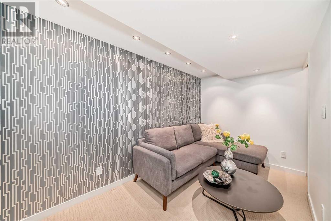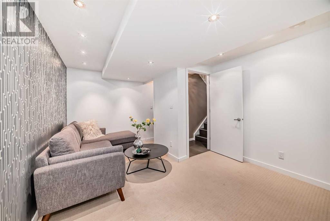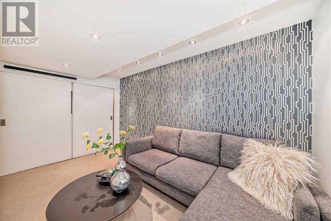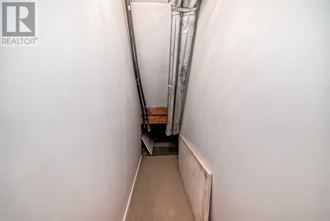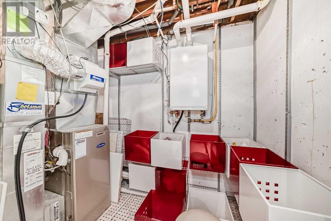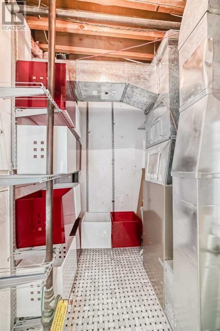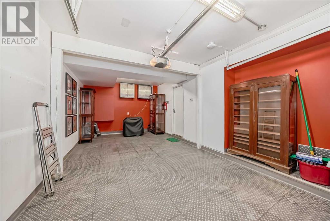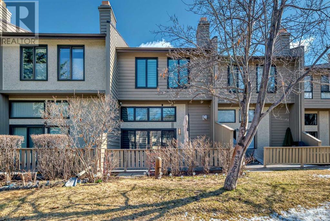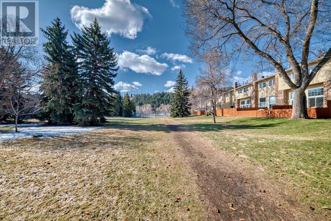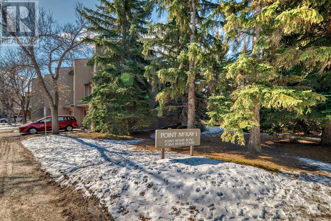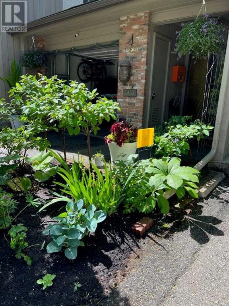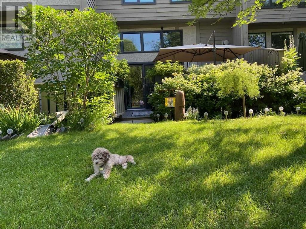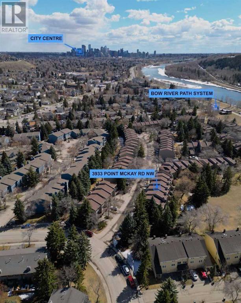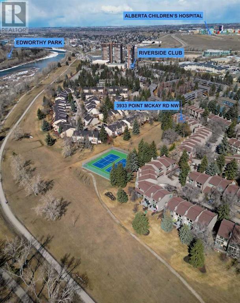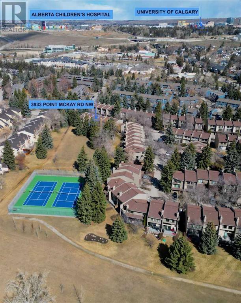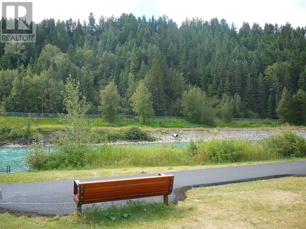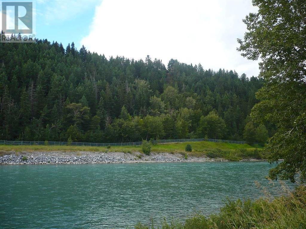3 Bedroom
3 Bathroom
1552 sqft
4 Level
Fireplace
None
Forced Air
Landscaped
$765,000Maintenance, Ground Maintenance, Property Management, Reserve Fund Contributions, Sewer, Water
$562.75 Monthly
Designed by Alykhan Velji and featured in Western Living Magazine, this stunning Point McKay townhome backs directly onto the Bow River Pathway; one of the best locations of the entire complex. Inside, every room is bright and modern, including elevated lighting and accents that subtly infuse cultural charm throughout. A spacious entry welcomes you, and up the stairs, you will be captivated by the amazing natural light in the living room, enhanced by transom windows and four-panel patio doors that connect the indoor and outdoor living spaces. Accent and recessed lighting frame the room, drawing the focus to the electric gas fireplace and custom built-ins. Beautiful hardwood spans this level and the next one, where you will find an incredible eat-in kitchen. The floorplan has been opened to offer tons of counter and cabinet space and a wonderful airy feeling with an overlook to one end and big windows to the other. Marble counters are a luxurious choice, and they form a stylish contrast with high-end stainless appliances and dark pewter-toned backsplashes. An oversized farmhouse sink and industrial-chic pendant lighting add a functional elegance. The laundry room offers additional storage, and a statement powder room is edgy and cool with geometric wallpaper and a black commode. As you head upstairs, a captivating multi-pendant chandelier illuminates the stairwell. The primary bedroom is spacious and serene, with big windows and custom closets. The focal point of the ensuite is the tiled shower, where a rainfall showerhead and body sprays create a decadent experience. Both secondary bedrooms are generous with large closets, and the main bathroom is exceedingly well-appointed. Hunter Douglas Pirouette motorized blinds and triple-pane windows are in every room of the home. Downstairs, the finished basement is a lovely multipurpose space with a hidden media console and room for your theatre, office, or gym. This home has all the upgrades, with updated major appliances i ncluding the furnace and a tankless water heater. Even the attached garage is heated and fully finished with corrugated floors. Outside, the southwest-facing deck is massive and feels incredibly private backing onto the river path. Both the front and back yards are professionally landscaped with perennials flowering throughout the season. Walk to the tennis courts, or enjoy miles of parks and pathways that line the Bow River right at your doorstep. Cyclists can commute right into downtown along the paths. This area holds local favourites like the Riverside Spa and the Riverside Club, as well as nearby LICS Ice Cream and the Lazy Loaf and Kettle. A short drive will take you to both the Foothills and children’s hospitals or the University, and the range of amenities at Market Mall is convenient as well. Foodies will adore the restaurant scene in trendy Kensington just down the road, and in just one turn you can be headed west to the mountains for skiing, hiking, or a little R&R. See this one today! (id:40616)
Property Details
|
MLS® Number
|
A2125878 |
|
Property Type
|
Single Family |
|
Community Name
|
Point McKay |
|
Amenities Near By
|
Recreation Nearby |
|
Community Features
|
Pets Allowed With Restrictions |
|
Parking Space Total
|
2 |
|
Plan
|
7811113 |
|
Structure
|
Deck |
Building
|
Bathroom Total
|
3 |
|
Bedrooms Above Ground
|
3 |
|
Bedrooms Total
|
3 |
|
Appliances
|
Refrigerator, Stove, Microwave, Microwave Range Hood Combo, Washer & Dryer |
|
Architectural Style
|
4 Level |
|
Basement Development
|
Finished |
|
Basement Type
|
Full (finished) |
|
Constructed Date
|
1977 |
|
Construction Material
|
Wood Frame |
|
Construction Style Attachment
|
Attached |
|
Cooling Type
|
None |
|
Exterior Finish
|
Wood Siding |
|
Fireplace Present
|
Yes |
|
Fireplace Total
|
1 |
|
Flooring Type
|
Carpeted, Hardwood, Linoleum |
|
Foundation Type
|
Poured Concrete |
|
Half Bath Total
|
1 |
|
Heating Fuel
|
Natural Gas |
|
Heating Type
|
Forced Air |
|
Size Interior
|
1552 Sqft |
|
Total Finished Area
|
1552 Sqft |
|
Type
|
Row / Townhouse |
Parking
|
Parking Pad
|
|
|
Attached Garage
|
1 |
Land
|
Acreage
|
No |
|
Fence Type
|
Fence |
|
Land Amenities
|
Recreation Nearby |
|
Landscape Features
|
Landscaped |
|
Size Total Text
|
Unknown |
|
Zoning Description
|
Dc (pre 1p2007) |
Rooms
| Level |
Type |
Length |
Width |
Dimensions |
|
Second Level |
Primary Bedroom |
|
|
16.25 Ft x 11.08 Ft |
|
Second Level |
Bedroom |
|
|
14.08 Ft x 8.67 Ft |
|
Second Level |
Bedroom |
|
|
11.08 Ft x 9.67 Ft |
|
Second Level |
3pc Bathroom |
|
|
.00 Ft x .00 Ft |
|
Second Level |
4pc Bathroom |
|
|
.00 Ft x .00 Ft |
|
Lower Level |
Recreational, Games Room |
|
|
13.17 Ft x 10.83 Ft |
|
Main Level |
Living Room |
|
|
16.83 Ft x 12.00 Ft |
|
Main Level |
Kitchen |
|
|
20.33 Ft x 13.08 Ft |
|
Main Level |
Dining Room |
|
|
20.33 Ft x 13.08 Ft |
|
Main Level |
Laundry Room |
|
|
7.08 Ft x 5.08 Ft |
|
Main Level |
2pc Bathroom |
|
|
.00 Ft x .00 Ft |
https://www.realtor.ca/real-estate/26803321/3933-point-mckay-road-nw-calgary-point-mckay


