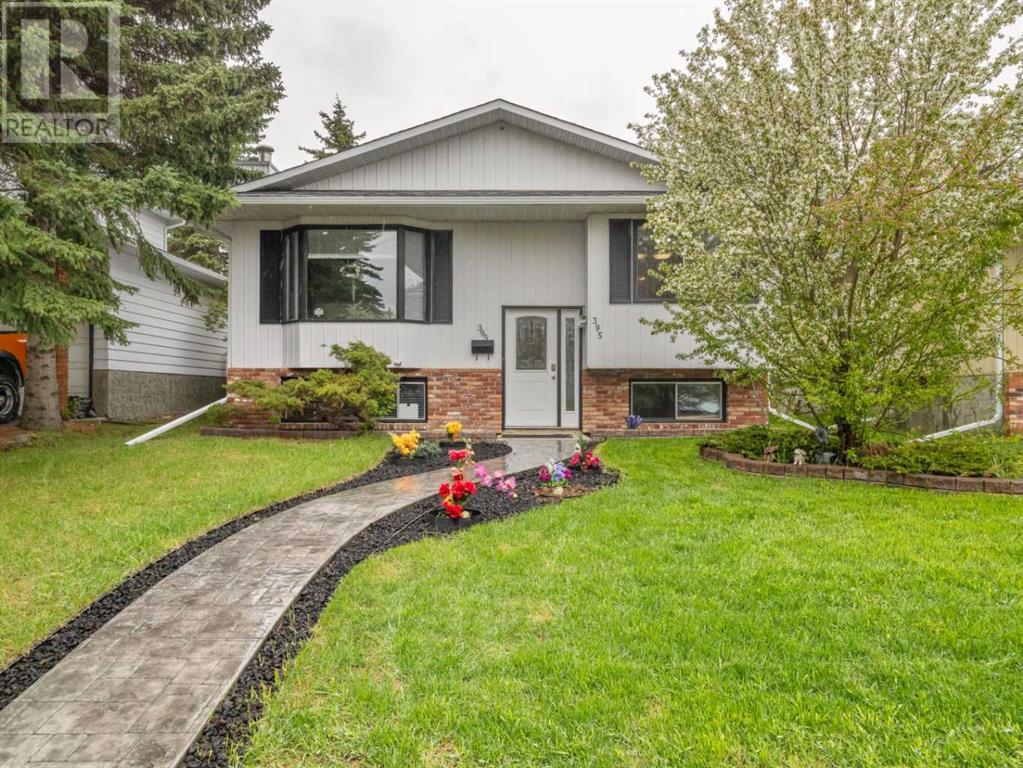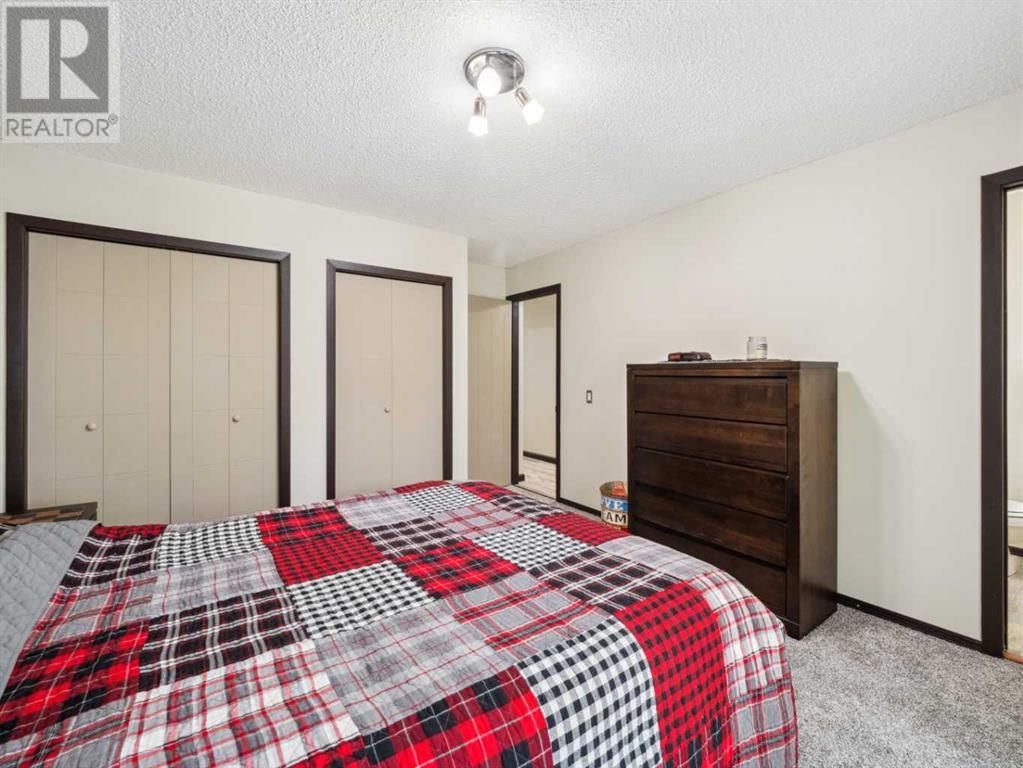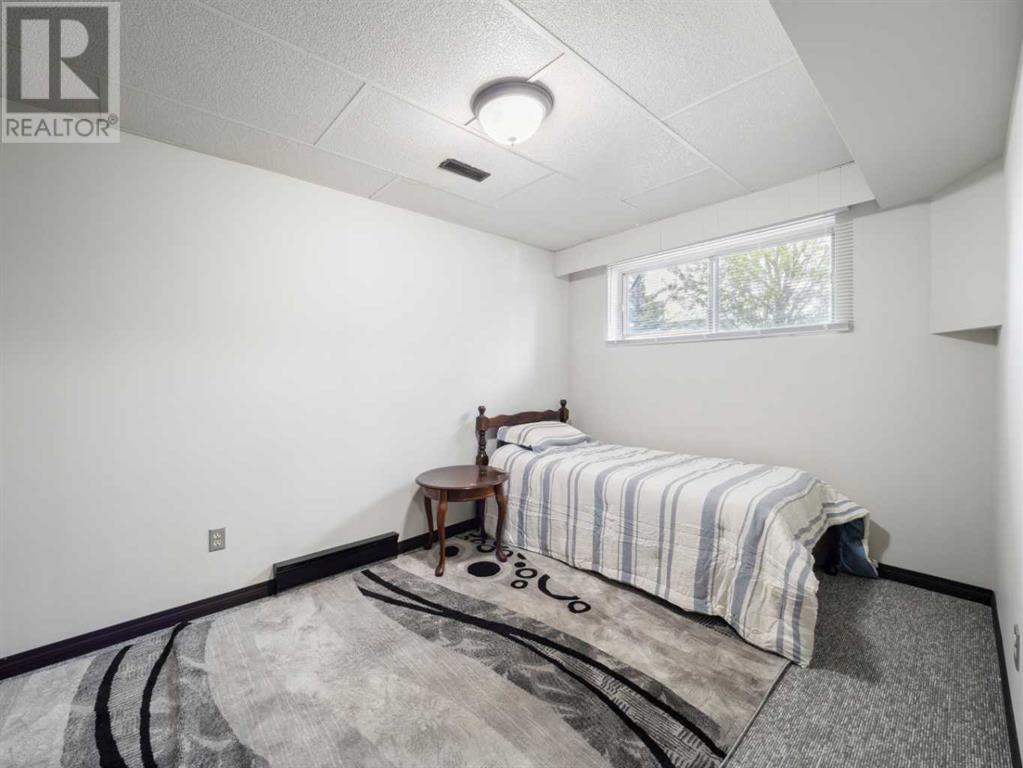4 Bedroom
3 Bathroom
1170 sqft
Bi-Level
Fireplace
None
Central Heating
Landscaped, Lawn
$678,900
NEW Price. A must to see this well maintained and upgraded super clean family home with a total of 2226 sq. ft. Has potential of 5 bedrooms.. Many upgrades roughout this Bi-level open plan offers large lower windows making it bright & open on both floors. Oversized insulated double garage is perfect for your hobbies and parking 2 large vehicles. Huge deck in private low maintenance back yard is great for entertaining. This home is fully finished and shows pride of ownership from long time seller. Please book an appointment to view to avoid disappointment losing out on the immaculate home. (id:40616)
Property Details
|
MLS® Number
|
A2133873 |
|
Property Type
|
Single Family |
|
Community Name
|
Canyon Meadows |
|
Amenities Near By
|
Playground |
|
Features
|
Treed, Closet Organizers |
|
Parking Space Total
|
2 |
|
Plan
|
7711281 |
|
Structure
|
Shed, Deck |
Building
|
Bathroom Total
|
3 |
|
Bedrooms Above Ground
|
3 |
|
Bedrooms Below Ground
|
1 |
|
Bedrooms Total
|
4 |
|
Appliances
|
Refrigerator, Dishwasher, Stove |
|
Architectural Style
|
Bi-level |
|
Basement Development
|
Finished |
|
Basement Type
|
Full (finished) |
|
Constructed Date
|
1978 |
|
Construction Style Attachment
|
Detached |
|
Cooling Type
|
None |
|
Exterior Finish
|
Aluminum Siding |
|
Fireplace Present
|
Yes |
|
Fireplace Total
|
1 |
|
Flooring Type
|
Carpeted, Vinyl Plank |
|
Foundation Type
|
Poured Concrete |
|
Half Bath Total
|
1 |
|
Heating Type
|
Central Heating |
|
Stories Total
|
1 |
|
Size Interior
|
1170 Sqft |
|
Total Finished Area
|
1170 Sqft |
|
Type
|
House |
Parking
|
Exposed Aggregate
|
|
|
Concrete
|
|
|
Detached Garage
|
2 |
|
Oversize
|
|
Land
|
Acreage
|
No |
|
Fence Type
|
Fence |
|
Land Amenities
|
Playground |
|
Landscape Features
|
Landscaped, Lawn |
|
Size Depth
|
36 M |
|
Size Frontage
|
12.1 M |
|
Size Irregular
|
423.00 |
|
Size Total
|
423 M2|4,051 - 7,250 Sqft |
|
Size Total Text
|
423 M2|4,051 - 7,250 Sqft |
|
Zoning Description
|
R-c1 |
Rooms
| Level |
Type |
Length |
Width |
Dimensions |
|
Lower Level |
3pc Bathroom |
|
|
10.50 Ft x 6.75 Ft |
|
Lower Level |
Bedroom |
|
|
14.17 Ft x 8.75 Ft |
|
Lower Level |
Family Room |
|
|
23.92 Ft x 12.58 Ft |
|
Lower Level |
Office |
|
|
14.83 Ft x 12.33 Ft |
|
Lower Level |
Laundry Room |
|
|
15.33 Ft x 12.58 Ft |
|
Lower Level |
Storage |
|
|
10.50 Ft x 7.83 Ft |
|
Main Level |
2pc Bathroom |
|
|
5.00 Ft x 4.42 Ft |
|
Main Level |
4pc Bathroom |
|
|
7.17 Ft x 7.17 Ft |
|
Main Level |
Primary Bedroom |
|
|
14.50 Ft x 12.00 Ft |
|
Main Level |
Bedroom |
|
|
14.33 Ft x 9.25 Ft |
|
Main Level |
Bedroom |
|
|
13.17 Ft x 8.92 Ft |
|
Main Level |
Living Room |
|
|
15.42 Ft x 13.17 Ft |
|
Main Level |
Kitchen |
|
|
13.42 Ft x 12.33 Ft |
|
Main Level |
Dining Room |
|
|
11.00 Ft x 9.33 Ft |
https://www.realtor.ca/real-estate/26921673/395-cantrell-drive-sw-calgary-canyon-meadows

































