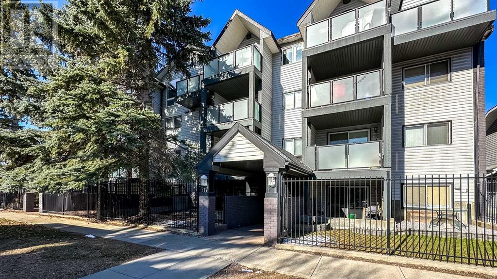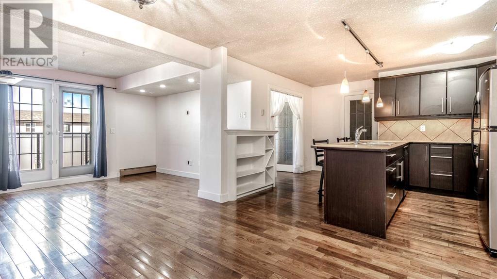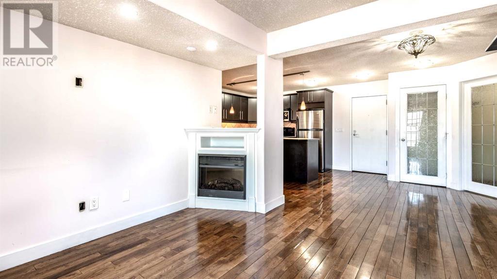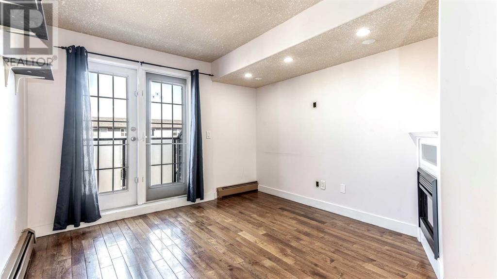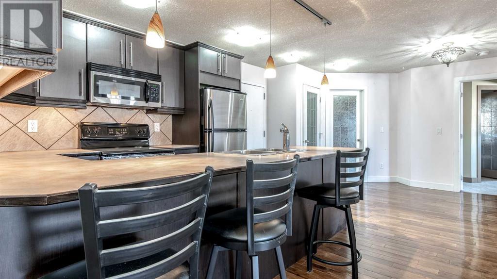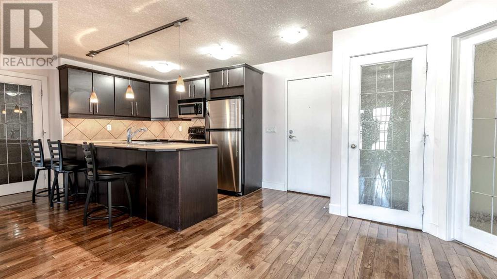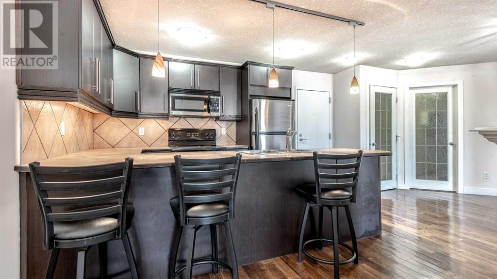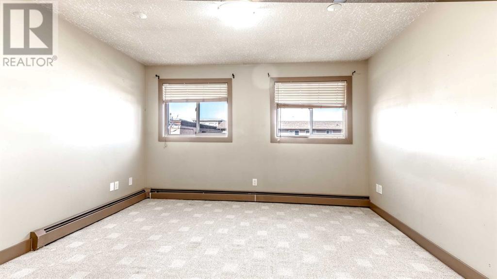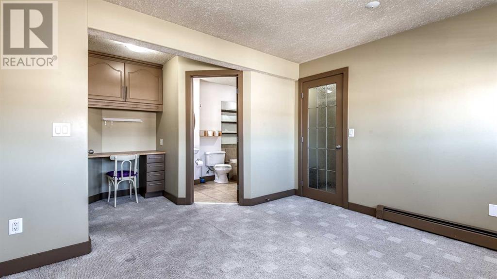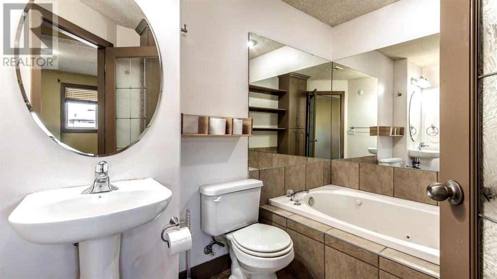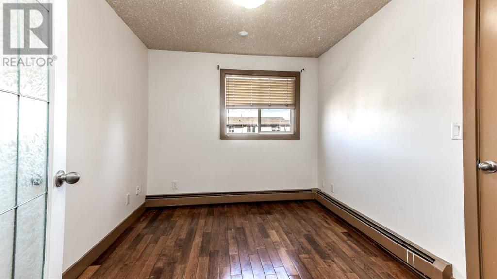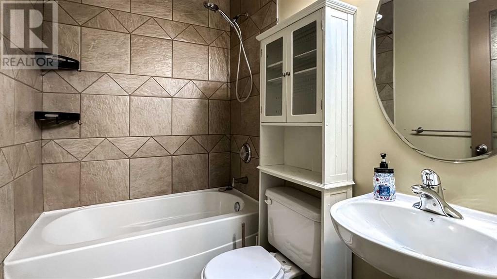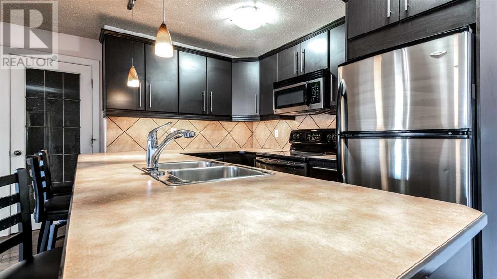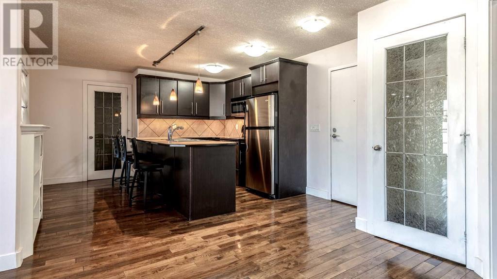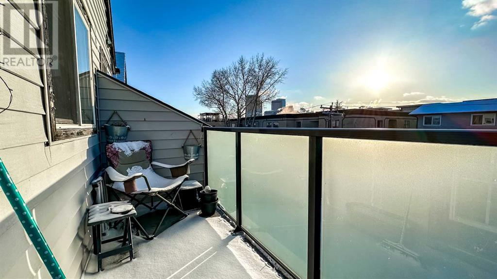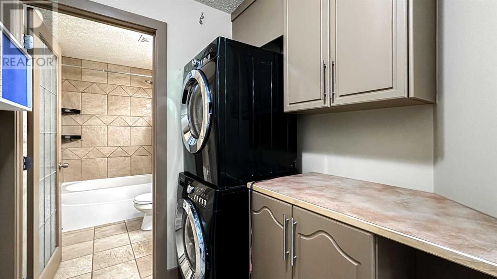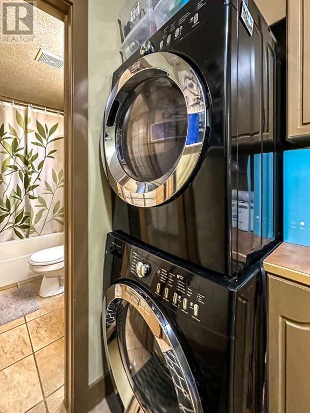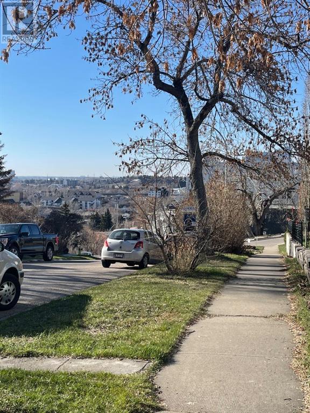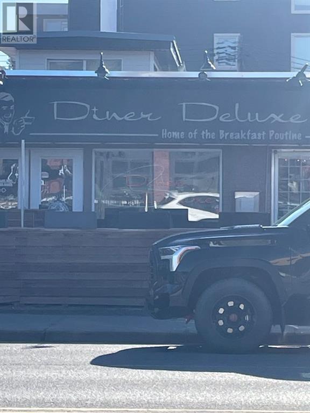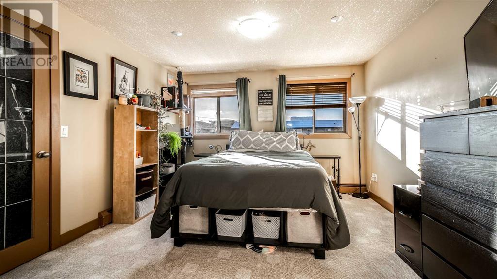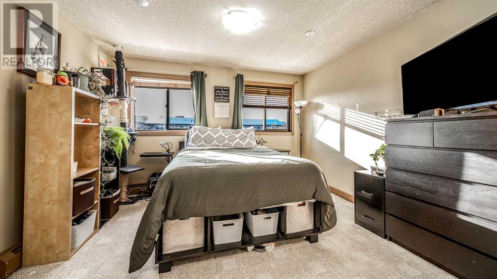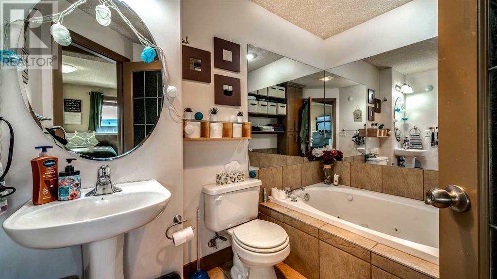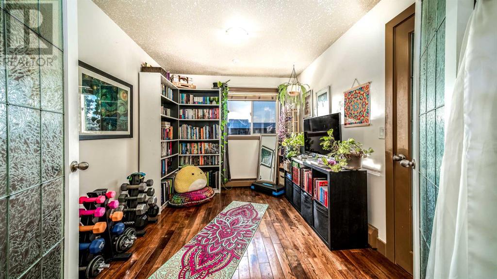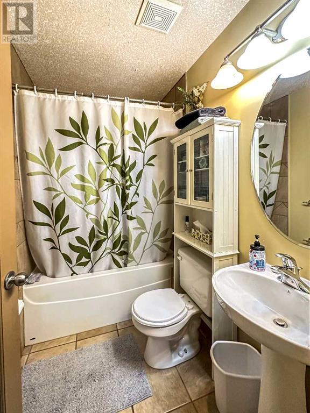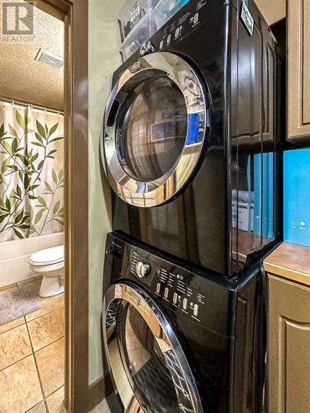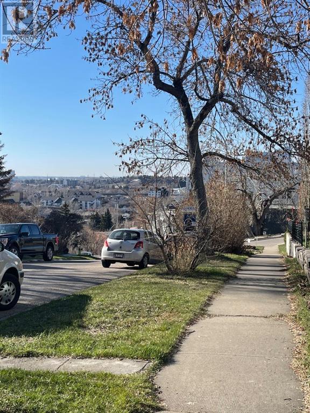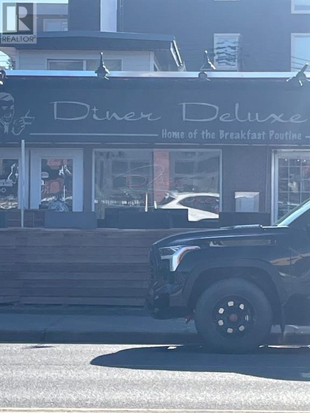402, 717 4a Street Ne Calgary, Alberta T2E 3W1
$319,900Maintenance, Common Area Maintenance, Heat, Insurance, Property Management, Reserve Fund Contributions, Sewer, Waste Removal, Water
$797 Monthly
Maintenance, Common Area Maintenance, Heat, Insurance, Property Management, Reserve Fund Contributions, Sewer, Waste Removal, Water
$797 MonthlyOPEN HOUSE: MONDAY, MAY 20, 4:30 - 7:00 PM '' Very Special!!! this fabulous penthouse has 2 bedrooms and is located at the edge of downtown, very walkable! Trendy and high quality designs! spacious, gorgeous dark maple kitchen with tons of counter space, stainless steel appliances, breakfast bar, tiled backsplash trendy drop lighting! Gorgeous hardwood throughout the main living areas, huge primary bedroom with built in desk, large walk in closet and a terrific spa like bath with jetted tub! The living room has a great west and downtown view, lots of sun, built-in bookcase and a warm fireplace. A nice spacious dining area, 2nd bedroom and or den with a walk in closet, tiled laundry room and a full second bath. The deck has a terrific view of the Stampede fireworks. Top floor with only 4 penthouse units. Great healthy reserve fund balance and ongoing maintenance throughout the building (id:40616)
Open House
This property has open houses!
4:30 pm
Ends at:7:00 pm
Property Details
| MLS® Number | A2110813 |
| Property Type | Single Family |
| Community Name | Renfrew |
| Community Features | Pets Allowed With Restrictions |
| Features | Elevator |
| Parking Space Total | 1 |
| Plan | 9010965 |
| Structure | Deck |
Building
| Bathroom Total | 2 |
| Bedrooms Above Ground | 2 |
| Bedrooms Total | 2 |
| Appliances | Washer, Refrigerator, Dishwasher, Stove, Dryer, Hood Fan, Window Coverings |
| Architectural Style | Low Rise |
| Basement Type | None |
| Constructed Date | 1983 |
| Construction Material | Wood Frame |
| Construction Style Attachment | Attached |
| Cooling Type | None |
| Exterior Finish | Vinyl Siding |
| Fireplace Present | Yes |
| Fireplace Total | 1 |
| Flooring Type | Carpeted, Ceramic Tile, Hardwood |
| Foundation Type | Poured Concrete |
| Heating Fuel | Natural Gas |
| Heating Type | Baseboard Heaters |
| Stories Total | 4 |
| Size Interior | 883 Sqft |
| Total Finished Area | 883 Sqft |
| Type | Apartment |
Parking
| Garage | |
| Heated Garage | |
| Underground |
Land
| Acreage | No |
| Size Total Text | Unknown |
| Zoning Description | M-c2 |
Rooms
| Level | Type | Length | Width | Dimensions |
|---|---|---|---|---|
| Main Level | Living Room | 12.00 Ft x 11.00 Ft | ||
| Main Level | Kitchen | 11.00 Ft x 8.00 Ft | ||
| Main Level | Dining Room | 8.00 Ft x 8.00 Ft | ||
| Main Level | Primary Bedroom | 12.00 Ft x 11.00 Ft | ||
| Main Level | Bedroom | 11.00 Ft x 9.00 Ft | ||
| Main Level | 3pc Bathroom | .00 Ft x .00 Ft | ||
| Main Level | 4pc Bathroom | .00 Ft x .00 Ft | ||
| Main Level | Laundry Room | 6.00 Ft x 5.00 Ft |
https://www.realtor.ca/real-estate/26618679/402-717-4a-street-ne-calgary-renfrew


