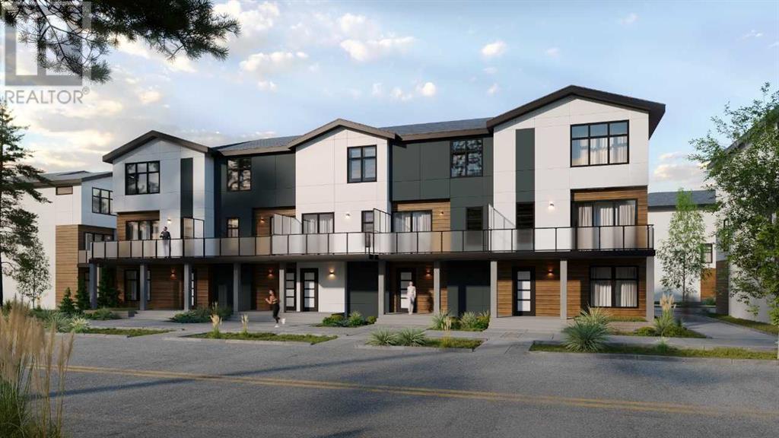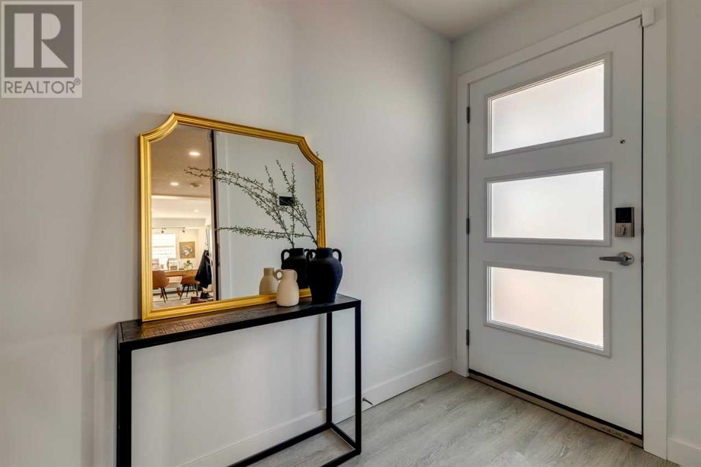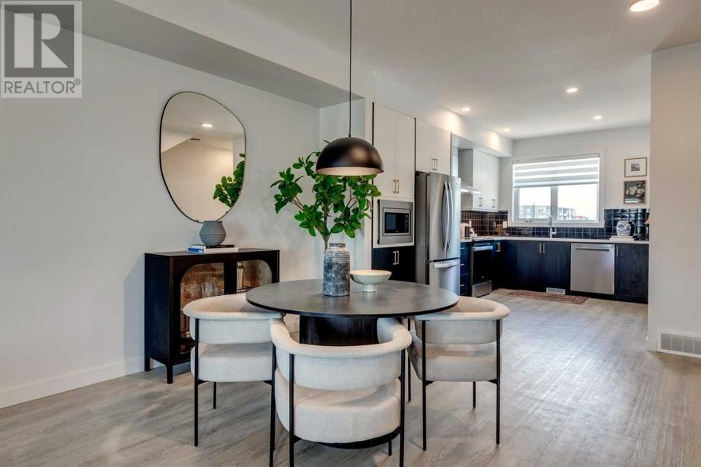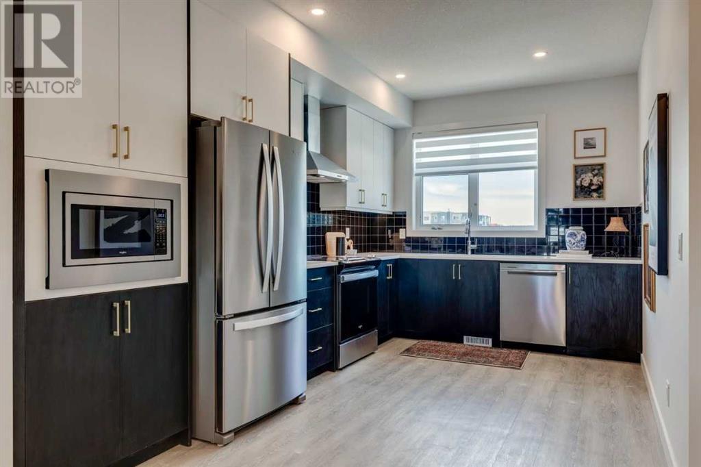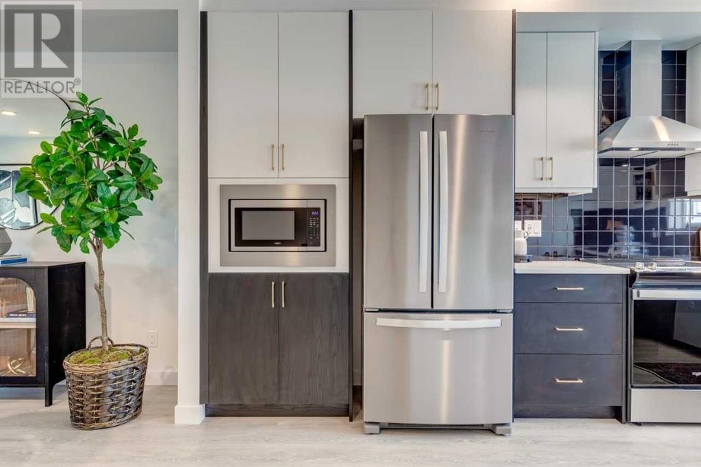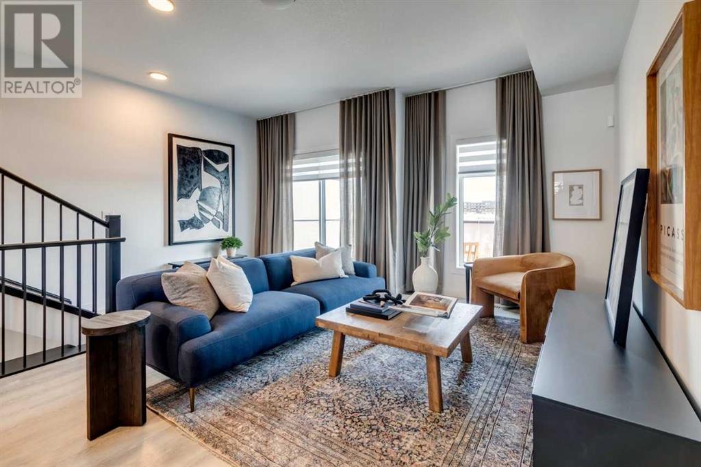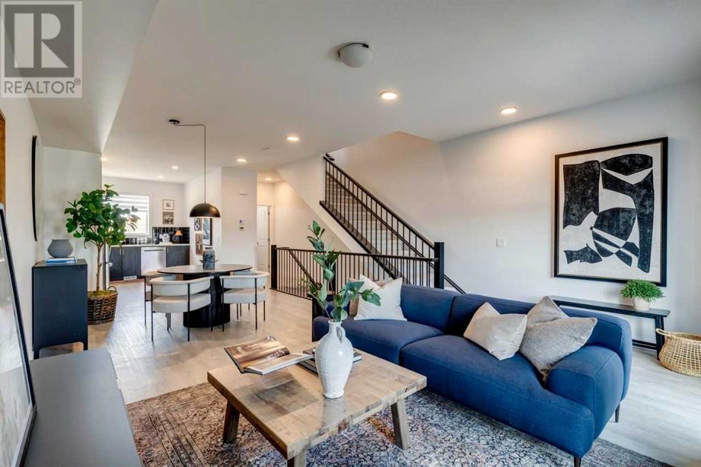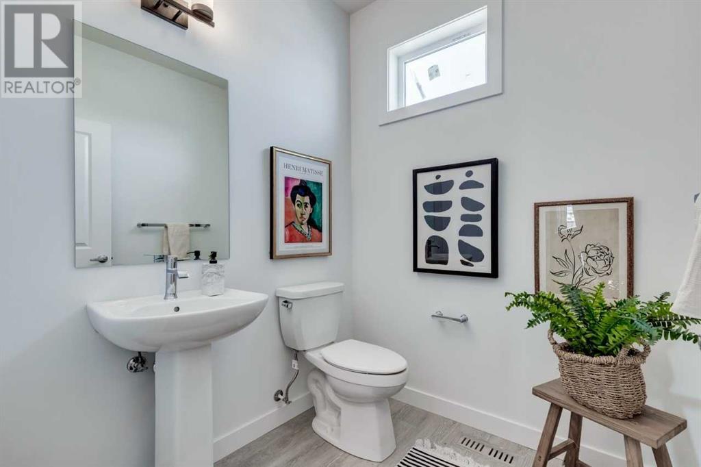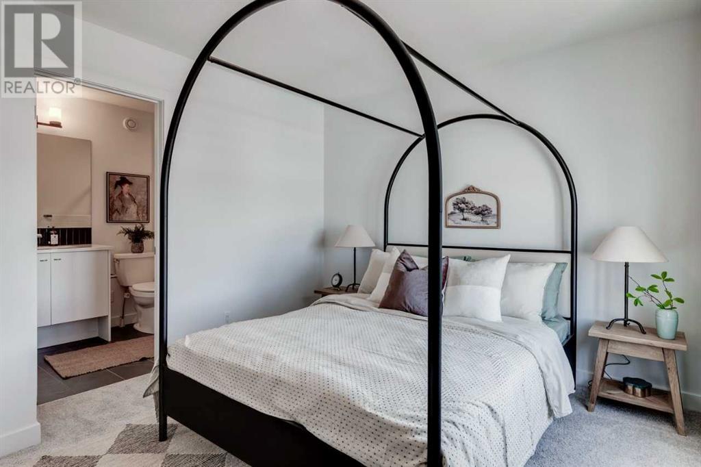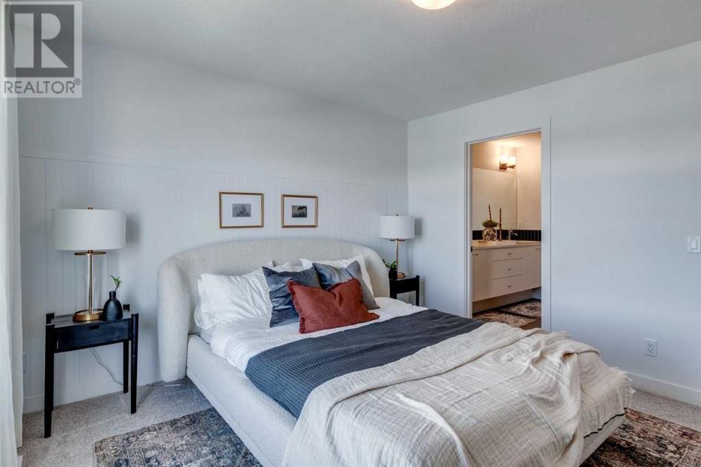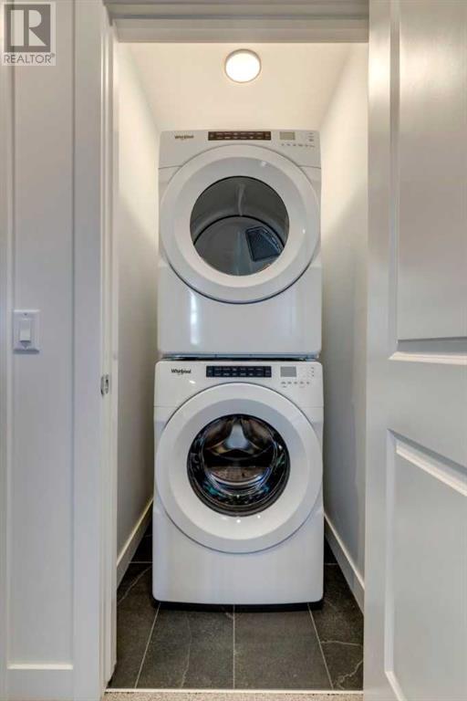402, 8235 8 Avenue Sw Calgary, Alberta T3H 6H2
$613,000Maintenance, Common Area Maintenance, Insurance, Property Management, Reserve Fund Contributions
$217 Monthly
Maintenance, Common Area Maintenance, Insurance, Property Management, Reserve Fund Contributions
$217 MonthlyWelcome to your Trico-built townhome, where modern comfort meets thoughtful design. This 2 bed, 2.5 bath residence features a spacious entry-level flex room perfect for an office or cozy den. The open-concept living area on the second floor seamlessly integrates with the L-shaped kitchen, while the tandem 2 car garage, A/C rough-in, and gasline for patio offer convenience and customization potential. Enjoy outdoor relaxation on the full-width patios or retreat to the luxurious ensuite with a double vanity on the third floor. With included blinds, appliances, and a refined rustic color palette, this home exudes warmth and sophistication. Relax on the north-facing balcony and rest easy knowing your home comes with a warranty, offering peace of mind for years to come. Nestled in a serene community, this townhome offers modern amenities and stylish comfort. *Photos are representative* (id:40616)
Property Details
| MLS® Number | A2108066 |
| Property Type | Single Family |
| Community Name | West Springs |
| Amenities Near By | Park, Playground |
| Community Features | Pets Allowed |
| Features | No Animal Home, No Smoking Home |
| Parking Space Total | 2 |
| Plan | Tbd |
Building
| Bathroom Total | 3 |
| Bedrooms Above Ground | 2 |
| Bedrooms Total | 2 |
| Age | New Building |
| Appliances | Washer, Refrigerator, Dishwasher, Range, Dryer, Microwave |
| Basement Type | None |
| Construction Material | Wood Frame |
| Construction Style Attachment | Attached |
| Cooling Type | See Remarks |
| Flooring Type | Carpeted, Ceramic Tile, Vinyl Plank |
| Foundation Type | Poured Concrete |
| Half Bath Total | 1 |
| Heating Fuel | Natural Gas |
| Heating Type | Forced Air |
| Stories Total | 3 |
| Size Interior | 1348.51 Sqft |
| Total Finished Area | 1348.51 Sqft |
| Type | Row / Townhouse |
Parking
| Attached Garage | 2 |
Land
| Acreage | No |
| Fence Type | Not Fenced |
| Land Amenities | Park, Playground |
| Size Total Text | Unknown |
| Zoning Description | Tbd |
Rooms
| Level | Type | Length | Width | Dimensions |
|---|---|---|---|---|
| Main Level | 2pc Bathroom | 6.08 Ft x 5.83 Ft | ||
| Main Level | Kitchen | 9.67 Ft x 14.25 Ft | ||
| Main Level | Dining Room | 12.42 Ft x 11.42 Ft | ||
| Main Level | Great Room | 12.42 Ft x 9.33 Ft | ||
| Main Level | Other | 17.00 Ft x 6.92 Ft | ||
| Upper Level | Primary Bedroom | 12.42 Ft x 11.83 Ft | ||
| Upper Level | 4pc Bathroom | 8.75 Ft x 8.17 Ft | ||
| Upper Level | 4pc Bathroom | 8.75 Ft x 5.67 Ft | ||
| Upper Level | Bedroom | 12.42 Ft x 10.50 Ft |
https://www.realtor.ca/real-estate/26522346/402-8235-8-avenue-sw-calgary-west-springs


