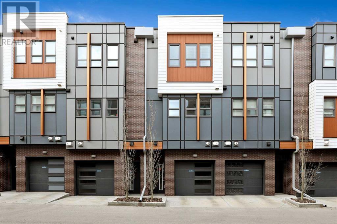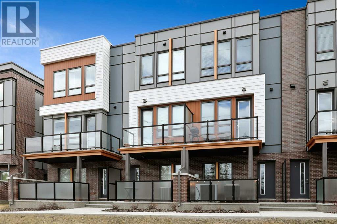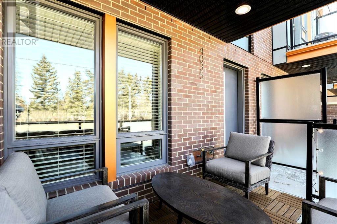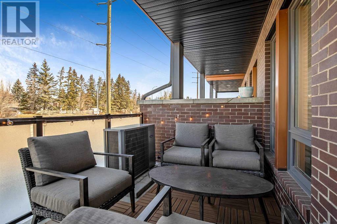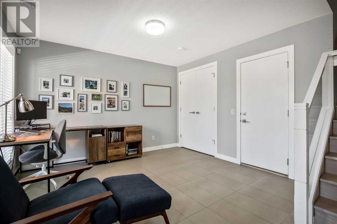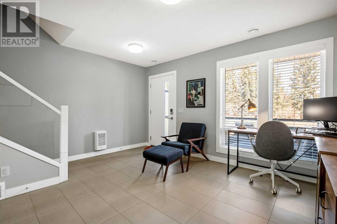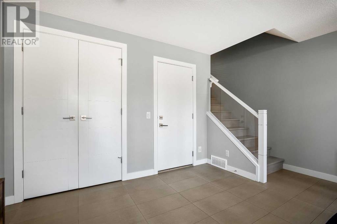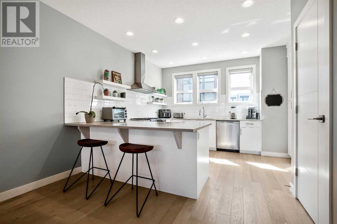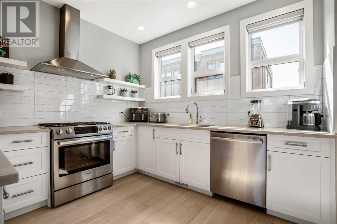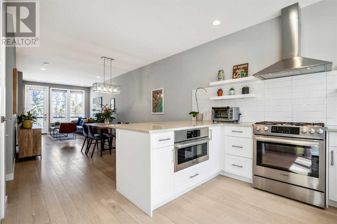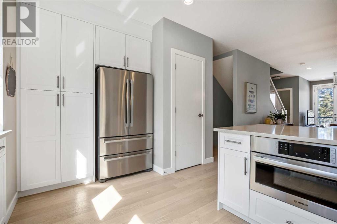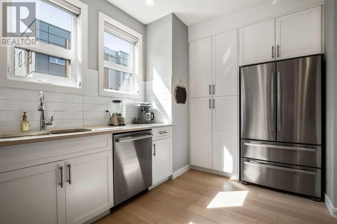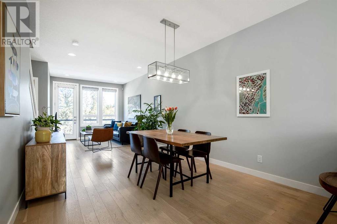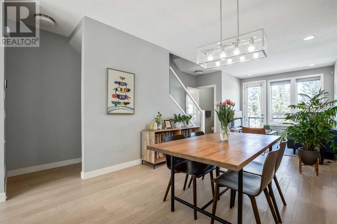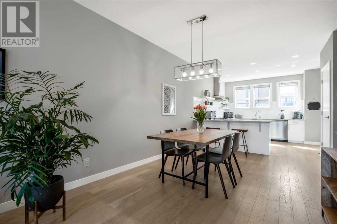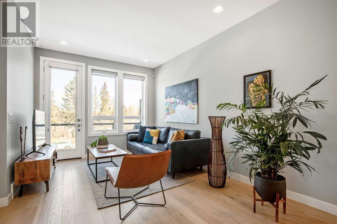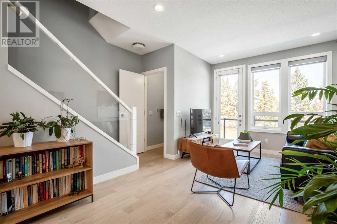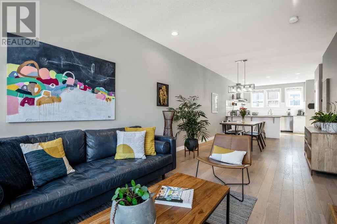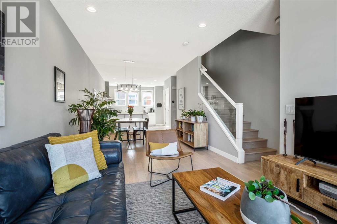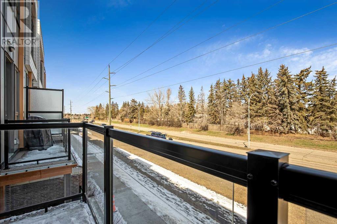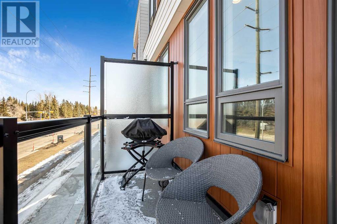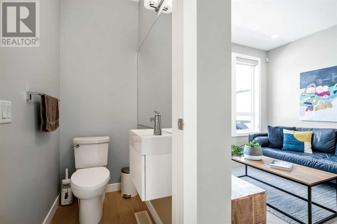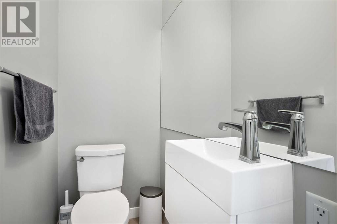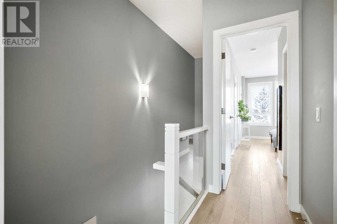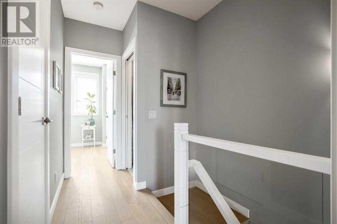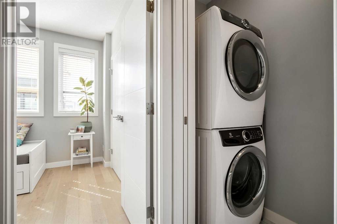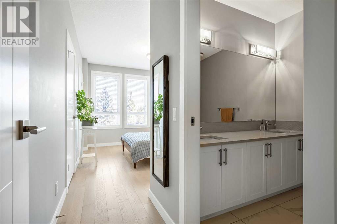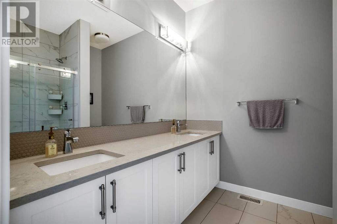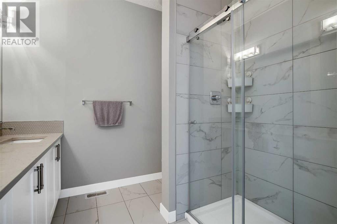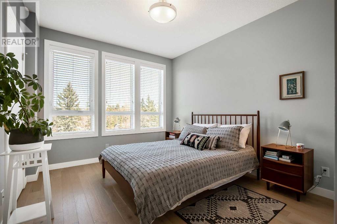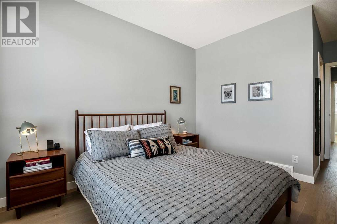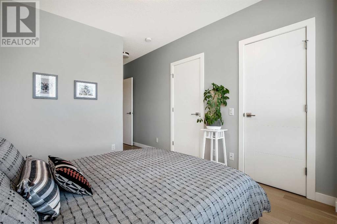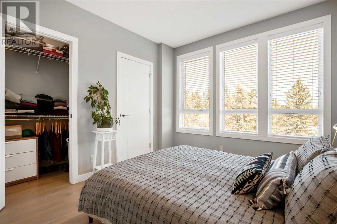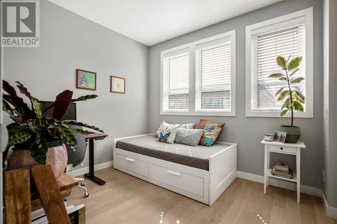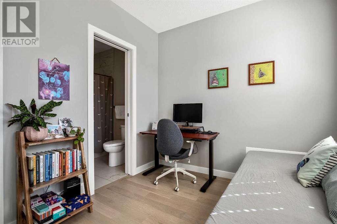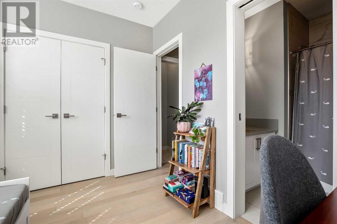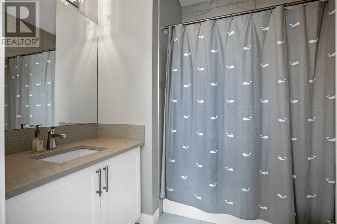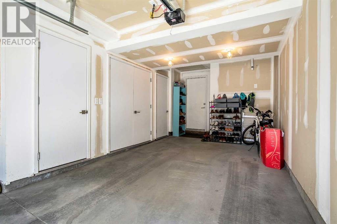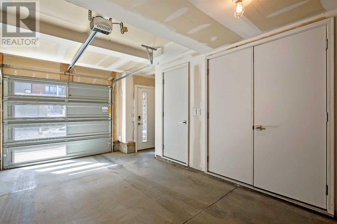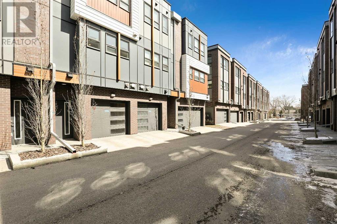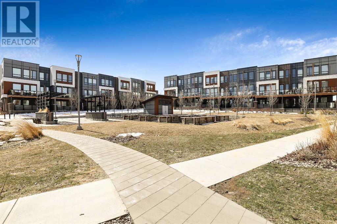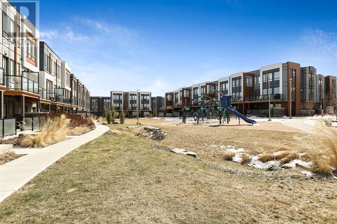2 Bedroom
3 Bathroom
1392 sqft
Central Air Conditioning
Forced Air
Landscaped
$620,000Maintenance, Insurance, Ground Maintenance, Property Management, Reserve Fund Contributions, Waste Removal
$215.10 Monthly
**Open House Saturday, April 27th, 11am-1pm.**Welcome to this meticulously maintained townhome situated at 4035 32 Ave NW, embodying a profound sense of ownership and pride at every corner. Spanning 1392sqft across three thoughtfully designed levels, this residence offers a harmonious blend of comfort and sophistication within Calgary's sought-after University District. Upon arrival, a charming covered porch extends a warm welcome, setting the stage for the hospitality and coziness found within. Stepping inside, you'll encounter a versatile office or flex room, ideal for remote work, hobbies, or simply unwinding. Adding to its practicality, the ground level includes a single attached garage, providing ample storage space for all your essentials. Additionally, upgraded engineered hardwood floors run seamlessly from top to bottom of this townhome.Ascending to the second floor, you're greeted by a bright living space illuminated by natural light pouring in through abundant windows. The open-concept design seamlessly integrates the dining area, living room, and kitchen, creating an inviting environment for everyday living and entertaining. The kitchen, a haven for culinary enthusiasts, boasts stainless steel appliances, elegant granite countertops, a gas range with a hood fan, and a built-in microwave. Adjacent to the living room, a balcony beckons for alfresco dining and summer gatherings. This home is also equipped with air conditioning for those hot summer days. Retreating to the top floor unveils the tranquillity of the sleeping quarters The expansive master bedroom serves as a private sanctuary, promising relaxation and comfort. Its ensuite features a dual vanity, a walk-in shower, and a luxurious 4-piece setup, offering a spa-like experience at home. A generously sized second bedroom, complete with its own 3-piece ensuite and relaxing bathtub, ensures a comfortable stay for family or guests. A dedicated laundry room adds convenience, located just steps away from the bedrooms. Nestled in one of Calgary's most desirable neighbourhoods, this townhome offers unparalleled convenience. Enjoy close proximity to the Alberta Children's Hospital, the University of Calgary, and top-rated schools, with the popular Market Mall just a short drive away for shopping, dining, and entertainment. Don't miss the chance to own this exceptional townhome in the University District. Schedule your private showing today to experience firsthand the epitome of comfortable, stylish, and convenient living! (id:40616)
Property Details
|
MLS® Number
|
A2122587 |
|
Property Type
|
Single Family |
|
Community Name
|
University District |
|
Amenities Near By
|
Park, Playground |
|
Community Features
|
Pets Allowed, Pets Allowed With Restrictions |
|
Features
|
Pvc Window, No Smoking Home, Gas Bbq Hookup, Parking |
|
Parking Space Total
|
1 |
|
Plan
|
1810514 |
|
Structure
|
Porch, Porch, Porch |
Building
|
Bathroom Total
|
3 |
|
Bedrooms Above Ground
|
2 |
|
Bedrooms Total
|
2 |
|
Appliances
|
Refrigerator, Range - Gas, Dishwasher, Microwave, Hood Fan, Window Coverings, Washer & Dryer |
|
Basement Type
|
None |
|
Constructed Date
|
2018 |
|
Construction Style Attachment
|
Attached |
|
Cooling Type
|
Central Air Conditioning |
|
Exterior Finish
|
Brick, Metal |
|
Flooring Type
|
Hardwood, Tile |
|
Foundation Type
|
Poured Concrete |
|
Half Bath Total
|
1 |
|
Heating Type
|
Forced Air |
|
Stories Total
|
3 |
|
Size Interior
|
1392 Sqft |
|
Total Finished Area
|
1392 Sqft |
|
Type
|
Row / Townhouse |
Parking
Land
|
Acreage
|
No |
|
Fence Type
|
Not Fenced |
|
Land Amenities
|
Park, Playground |
|
Landscape Features
|
Landscaped |
|
Size Total Text
|
Unknown |
|
Zoning Description
|
M-g |
Rooms
| Level |
Type |
Length |
Width |
Dimensions |
|
Second Level |
Living Room |
|
|
10.40 M x 14.10 M |
|
Second Level |
Dining Room |
|
|
10.80 M x 11.60 M |
|
Second Level |
Kitchen |
|
|
11.80 M x 14.10 M |
|
Second Level |
2pc Bathroom |
|
|
3.10 M x 4.10 M |
|
Second Level |
Other |
|
|
4.10 M x 10.10 M |
|
Third Level |
Primary Bedroom |
|
|
10.80 M x 12.20 M |
|
Third Level |
Bedroom |
|
|
9.00 M x 10.70 M |
|
Third Level |
3pc Bathroom |
|
|
6.10 M x 7.00 M |
|
Third Level |
4pc Bathroom |
|
|
7.00 M x 8.20 M |
|
Main Level |
Other |
|
|
4.00 M x 7.10 M |
|
Main Level |
Other |
|
|
10.90 M x 12.00 M |
|
Main Level |
Furnace |
|
|
3.40 M x 9.30 M |
|
Main Level |
Other |
|
|
7.40 M x 10.40 M |
https://www.realtor.ca/real-estate/26800377/4035-32-avenue-nw-calgary-university-district


