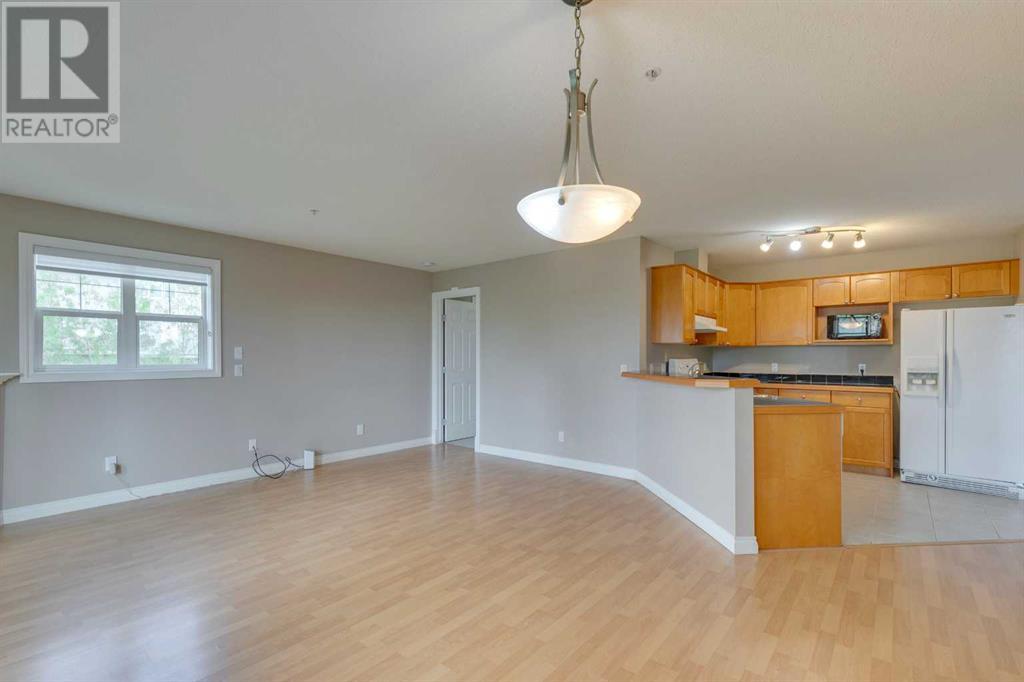405, 417 3 Avenue Ne Calgary, Alberta T2E 0H7
$409,900Maintenance, Common Area Maintenance, Insurance, Interior Maintenance, Ground Maintenance, Parking, Property Management, Reserve Fund Contributions, Sewer, Waste Removal, Water
$755.20 Monthly
Maintenance, Common Area Maintenance, Insurance, Interior Maintenance, Ground Maintenance, Parking, Property Management, Reserve Fund Contributions, Sewer, Waste Removal, Water
$755.20 MonthlyNestled in the vibrant neighborhood of Crescent Heights, this two-bedroom plus den condo offers the perfect blend of comfort and convenience. As you step inside, you’re greeted by a warm and inviting atmosphere. The open floor plan flows seamlessly into the living room and dining area, great for entertaining. The large kitchen offers ample storage, and space for more than one chef. This corner unit offers both south and west exposures, drenching the unit in light. The balcony features a gas barbeque line, perfect for grilling during the summer months. The condo’s prime location means you’re just a stroll away from the heart of downtown, where you can enjoy the many shops and restaurants. The scenic Bow River pathways are also within easy reach, offering a tranquil escape into nature.The large master bedroom is a haven of tranquility, featuring a walk-through closet that leads to a well-appointed ensuite. The second bedroom is spacious, with a large closet and windows. The den area is perfect for a private office or can be used for storage. Laundry room is ideally located, with stacking washer and dryer. Secure heated underground parking keeps your vehicle safe and protected from the elements. Pet friendly with Board approval.This condo is more than just a place to live—it’s a lifestyle choice for those seeking the perfect balance between urban excitement and homely comfort. Whether you’re a professional looking to be close to work or a small family wanting the best of city living, this Crescent Heights gem is sure to impress. (id:40616)
Property Details
| MLS® Number | A2135419 |
| Property Type | Single Family |
| Community Name | Crescent Heights |
| Community Features | Pets Allowed With Restrictions |
| Features | Elevator, No Animal Home, No Smoking Home, Gas Bbq Hookup |
| Parking Space Total | 1 |
| Plan | 0313250 |
Building
| Bathroom Total | 2 |
| Bedrooms Above Ground | 2 |
| Bedrooms Total | 2 |
| Appliances | Dishwasher, Stove, Microwave, Hood Fan, Window Coverings, Washer/dryer Stack-up |
| Constructed Date | 2003 |
| Construction Style Attachment | Attached |
| Cooling Type | None |
| Exterior Finish | Brick, Stucco |
| Fireplace Present | Yes |
| Fireplace Total | 1 |
| Flooring Type | Carpeted, Ceramic Tile, Laminate |
| Heating Type | In Floor Heating |
| Stories Total | 5 |
| Size Interior | 1095 Sqft |
| Total Finished Area | 1095 Sqft |
| Type | Apartment |
Parking
| Underground |
Land
| Acreage | No |
| Size Total Text | Unknown |
| Zoning Description | M-c2 |
Rooms
| Level | Type | Length | Width | Dimensions |
|---|---|---|---|---|
| Main Level | Kitchen | 11.83 Ft x 9.50 Ft | ||
| Main Level | Dining Room | 12.00 Ft x 8.00 Ft | ||
| Main Level | Living Room | 16.42 Ft x 11.08 Ft | ||
| Main Level | Foyer | 5.08 Ft x 4.92 Ft | ||
| Main Level | Laundry Room | 4.67 Ft x 2.83 Ft | ||
| Main Level | Den | 8.50 Ft x 6.08 Ft | ||
| Main Level | Other | 11.00 Ft x 5.33 Ft | ||
| Main Level | Primary Bedroom | 16.92 Ft x 12.92 Ft | ||
| Main Level | Bedroom | 14.00 Ft x 9.75 Ft | ||
| Main Level | 4pc Bathroom | 7.83 Ft x 4.92 Ft | ||
| Main Level | 4pc Bathroom | 8.58 Ft x 4.92 Ft |
https://www.realtor.ca/real-estate/27048317/405-417-3-avenue-ne-calgary-crescent-heights

























