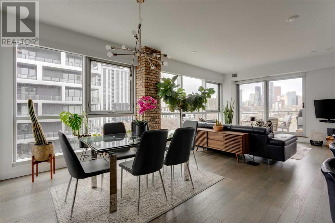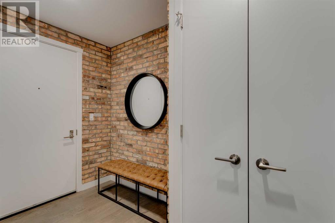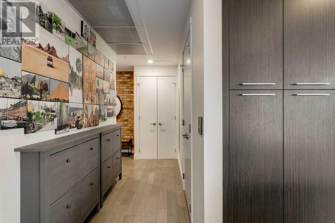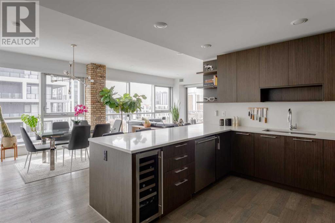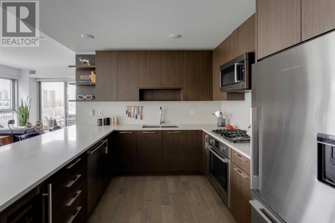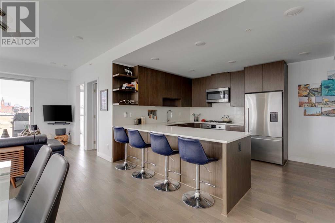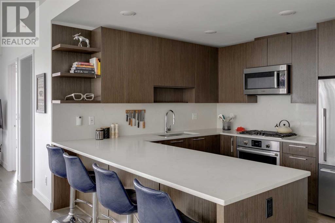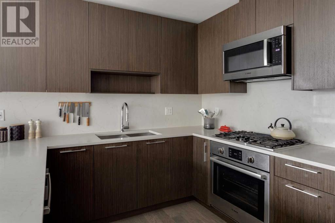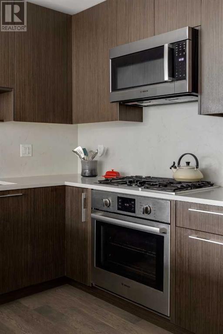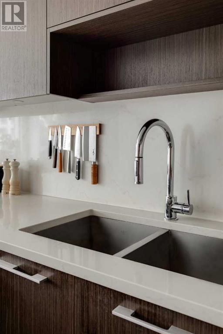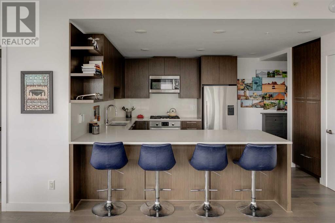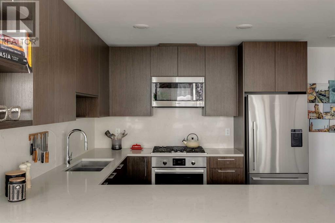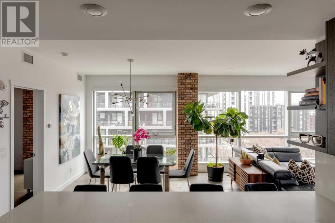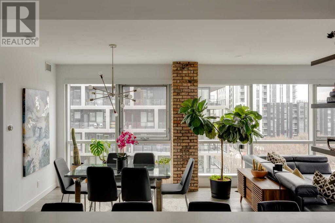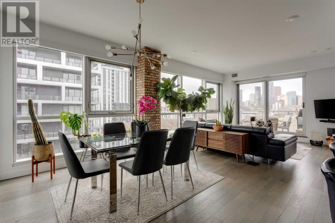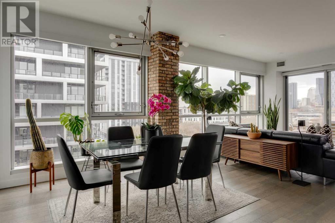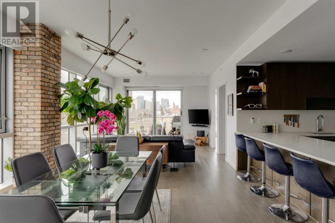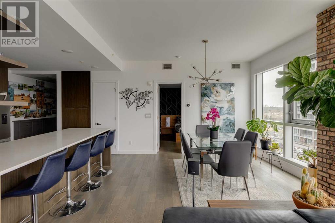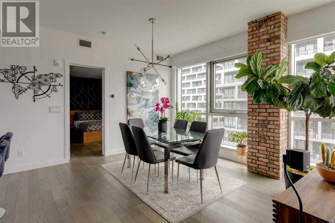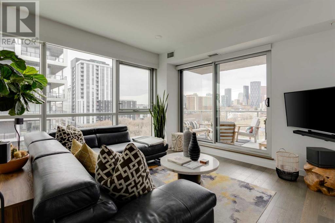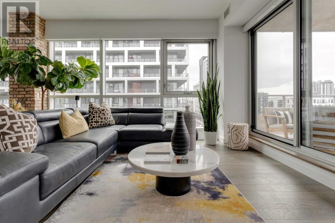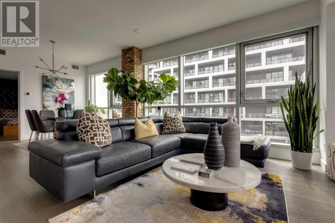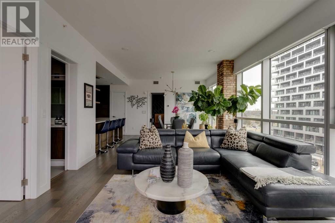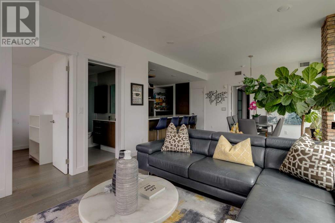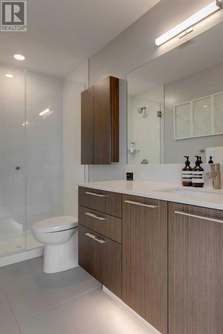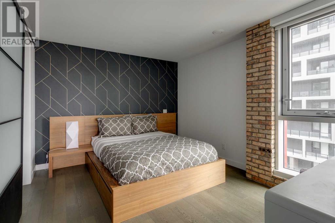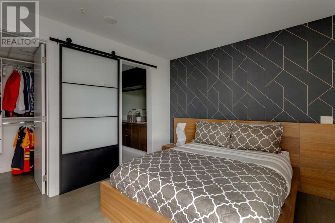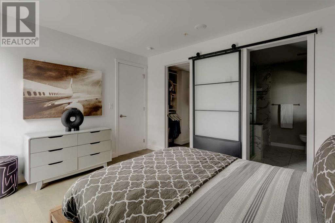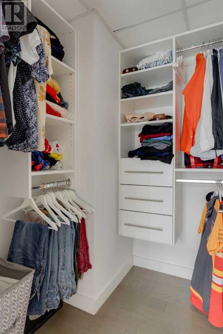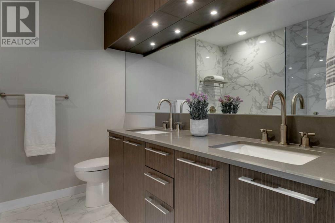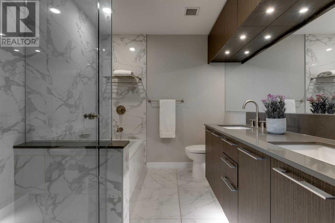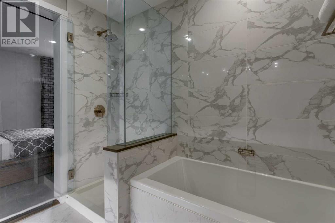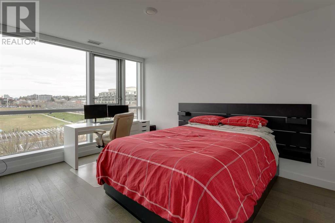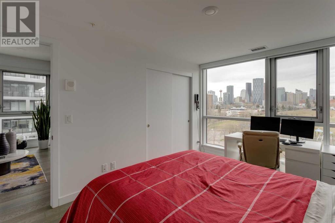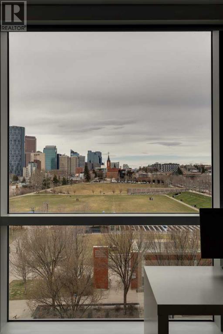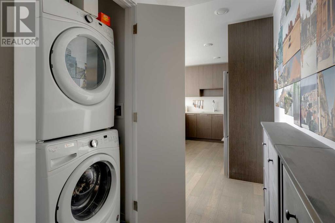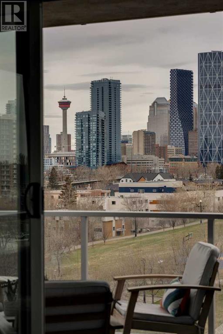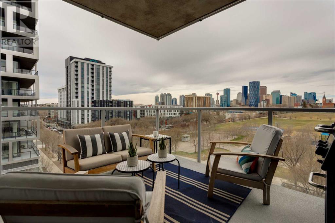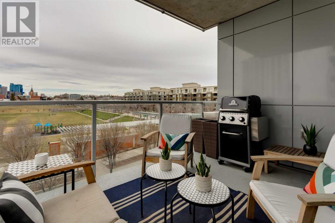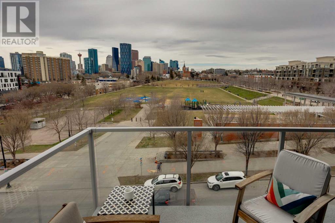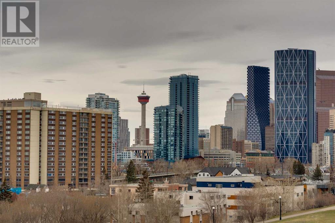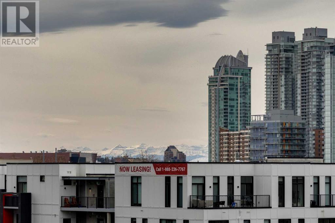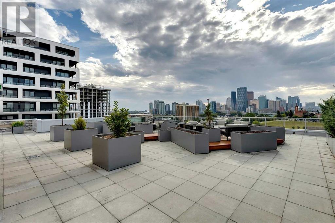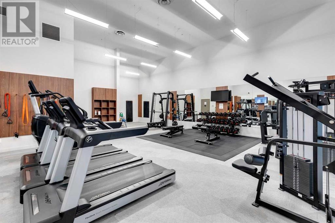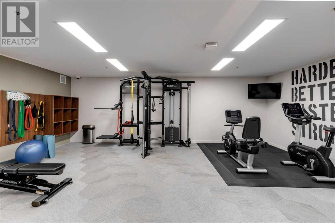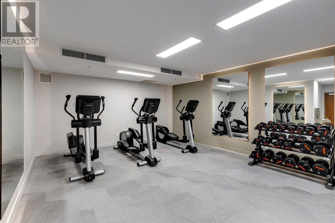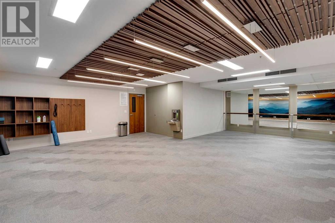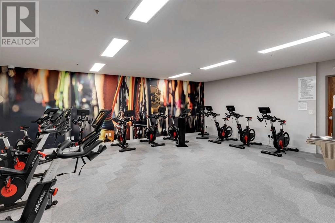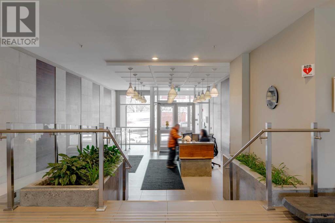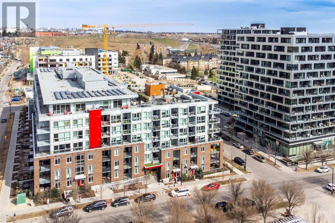405, 88 9 Street Ne Calgary, Alberta T2E 4E1
$699,900Maintenance, Common Area Maintenance, Heat, Insurance, Property Management, Reserve Fund Contributions, Sewer, Waste Removal, Water
$720.35 Monthly
Maintenance, Common Area Maintenance, Heat, Insurance, Property Management, Reserve Fund Contributions, Sewer, Waste Removal, Water
$720.35 MonthlyWelcome to your spacious oasis in the heart of Bridgeland! This stunning two-bedroom, two-bathroom condo offers the epitome of urban living with its expansive layout and breathtaking views. Step inside to discover an abundance of natural light flooding through the large south and west-facing windows, illuminating the open-concept living space. The living room provides the perfect setting for relaxation or entertaining, while also boasting unparalleled vistas of the nearby park, city skyline, and majestic mountains beyond. The well-appointed kitchen features modern appliances, ample storage, and a convenient breakfast bar, making meal preparation a delight. The primary bedroom offers a serene retreat with its generous proportions, walk-in closet and a five piece ensuite bathroom. A second bedroom provides versatility for guests or a home office, ensuring ample space for all your needs. Additional highlights of this exceptional condo include in-suite laundry, secure underground titled parking, automated, programmable blinds, a wine fridge and engineered hardwood throughout. The building by Bucci Developments was completed in 2019, is LEED Platinum certified and is rich with amenities. Here you’ll find a concierge, not one, but two gyms, a yoga/barre studio, a spin room outfitted with Peloton bikes, two bike storage rooms, a workshop, car wash, dog wash, visitor parking and rooftop patio. On the roof you’ll find a fireplace, community garden plots and more amazing views. Located in the vibrant community of Bridgeland, residents enjoy easy access to a plethora of amenities including trendy eateries and the beautiful Bow River Pathway. With downtown Calgary just one C-Train stop away, you'll appreciate the convenience of urban living combined with the tranquility of nature. Don't miss your opportunity to own this remarkable condo with unparalleled views and a lifestyle to match. Schedule your private viewing today and experience the best of Bridgeland living! (id:40616)
Open House
This property has open houses!
11:00 am
Ends at:1:00 pm
Property Details
| MLS® Number | A2125265 |
| Property Type | Single Family |
| Community Name | Bridgeland/Riverside |
| Amenities Near By | Park, Playground |
| Community Features | Pets Allowed With Restrictions |
| Features | Gas Bbq Hookup |
| Parking Space Total | 1 |
| Plan | 1910069 |
| Structure | Workshop |
Building
| Bathroom Total | 2 |
| Bedrooms Above Ground | 2 |
| Bedrooms Total | 2 |
| Amenities | Car Wash, Exercise Centre |
| Appliances | Refrigerator, Cooktop - Gas, Dishwasher, Wine Fridge, Oven, Microwave Range Hood Combo, Washer/dryer Stack-up |
| Architectural Style | High Rise |
| Constructed Date | 2019 |
| Construction Material | Poured Concrete |
| Construction Style Attachment | Attached |
| Cooling Type | Central Air Conditioning |
| Exterior Finish | Brick, Concrete |
| Flooring Type | Hardwood |
| Heating Fuel | Natural Gas |
| Heating Type | Forced Air |
| Stories Total | 7 |
| Size Interior | 1036.71 Sqft |
| Total Finished Area | 1036.71 Sqft |
| Type | Apartment |
Land
| Acreage | No |
| Land Amenities | Park, Playground |
| Size Total Text | Unknown |
| Zoning Description | Dc |
Rooms
| Level | Type | Length | Width | Dimensions |
|---|---|---|---|---|
| Main Level | Kitchen | 12.75 Ft x 10.50 Ft | ||
| Main Level | Dining Room | 12.83 Ft x 10.33 Ft | ||
| Main Level | Living Room | 14.58 Ft x 12.83 Ft | ||
| Main Level | Foyer | 9.58 Ft x 5.33 Ft | ||
| Main Level | Laundry Room | 3.33 Ft x 2.83 Ft | ||
| Main Level | Other | 12.08 Ft x 9.42 Ft | ||
| Main Level | Primary Bedroom | 12.75 Ft x 10.75 Ft | ||
| Main Level | Bedroom | 14.00 Ft x 10.25 Ft | ||
| Main Level | 3pc Bathroom | 9.25 Ft x 4.92 Ft | ||
| Main Level | 5pc Bathroom | 8.25 Ft x 7.25 Ft |
https://www.realtor.ca/real-estate/26804377/405-88-9-street-ne-calgary-bridgelandriverside


