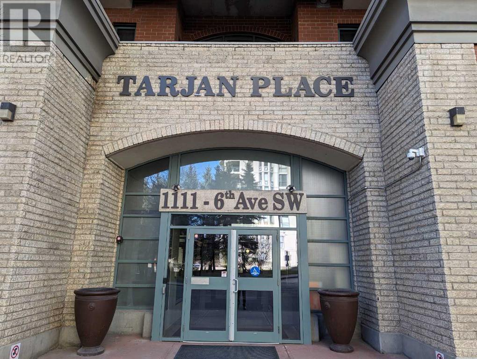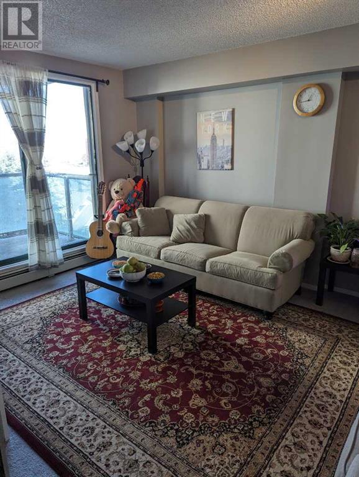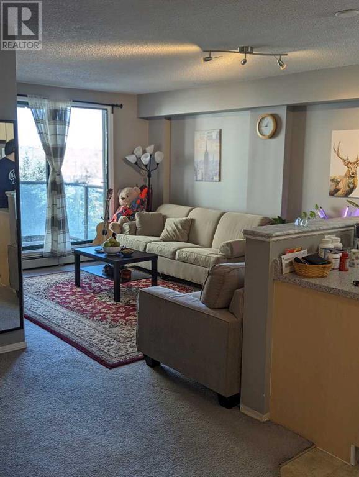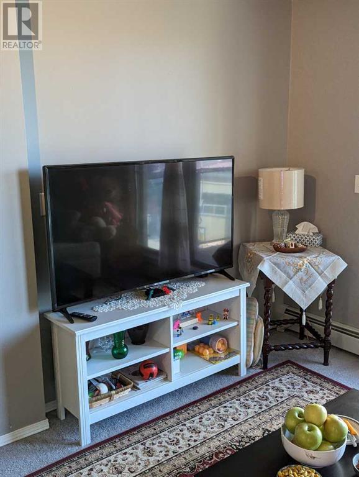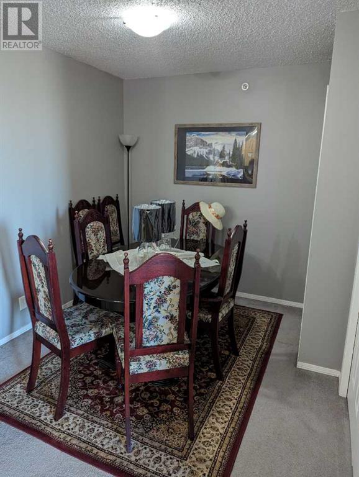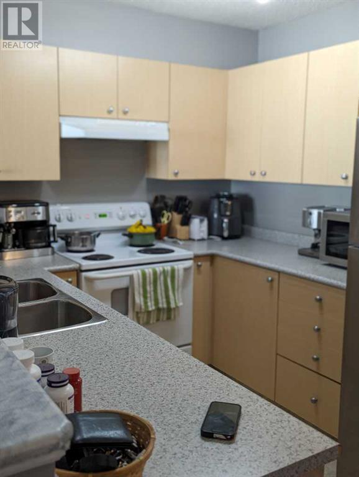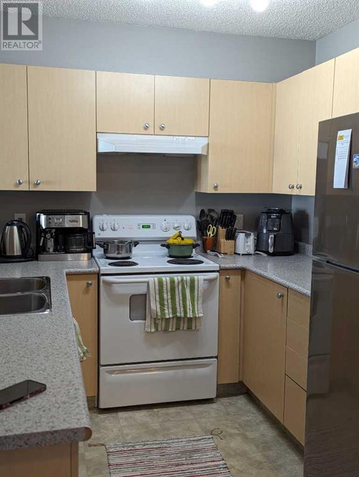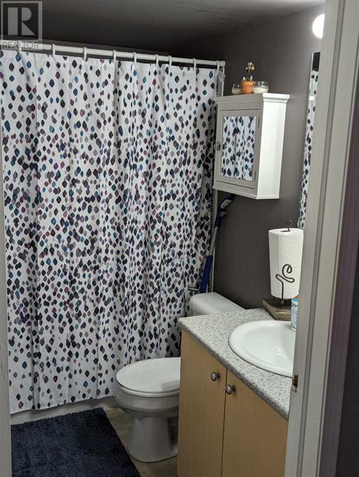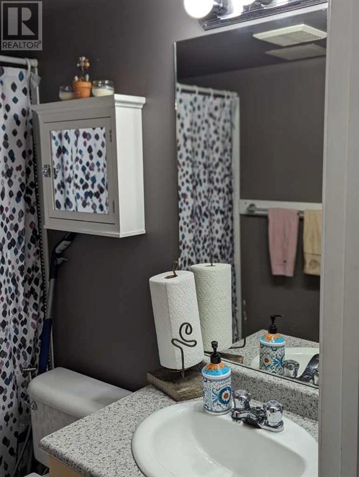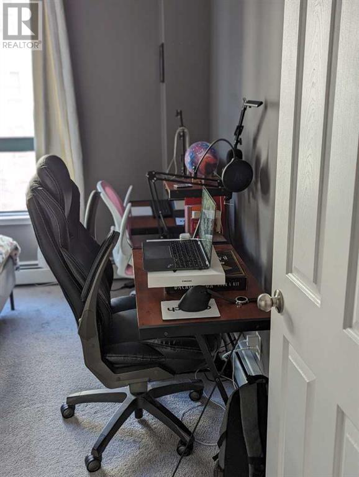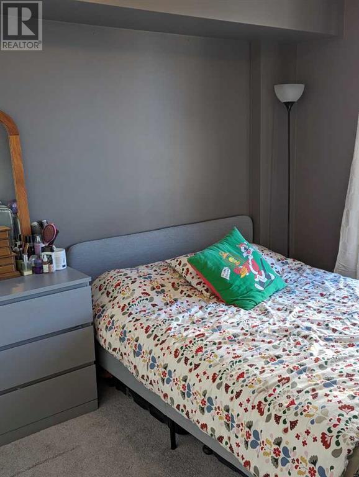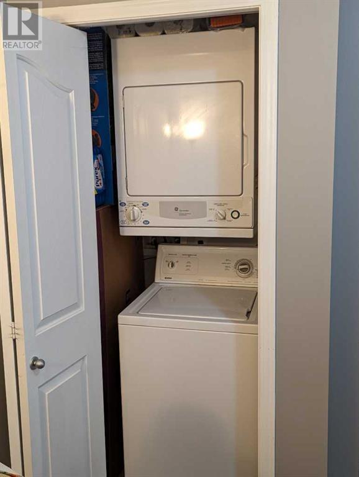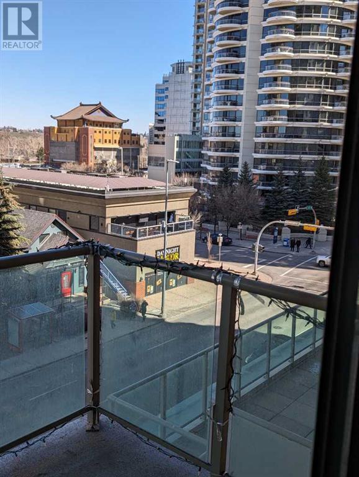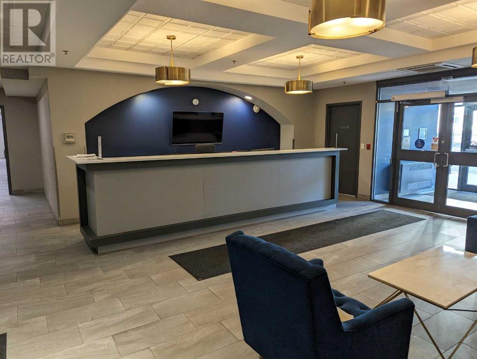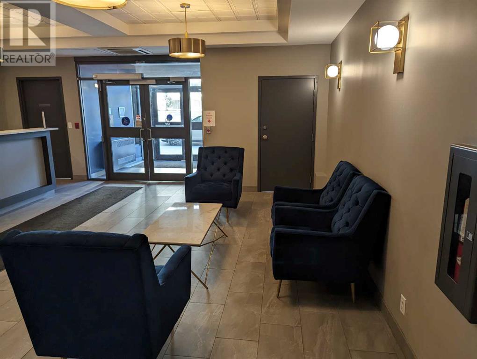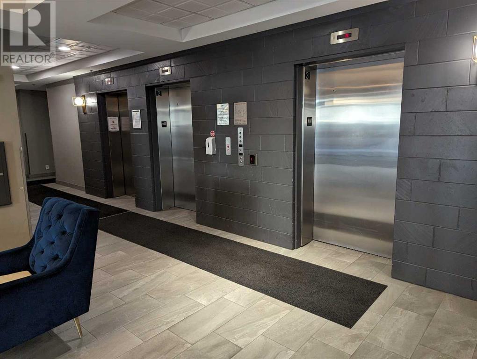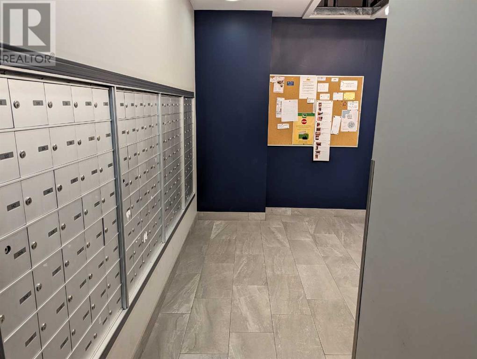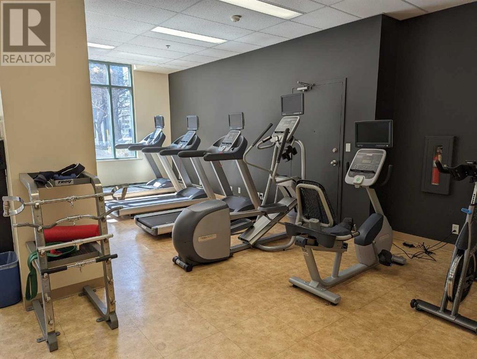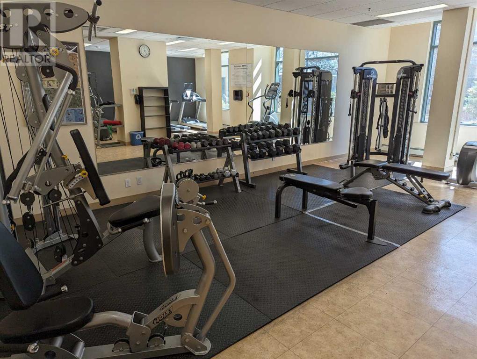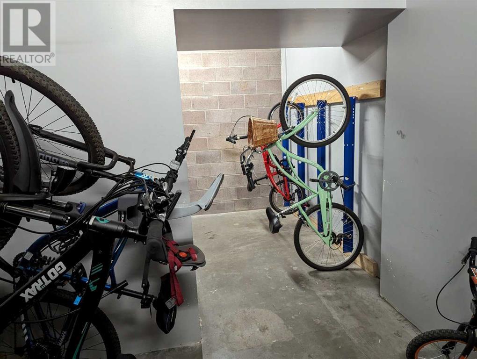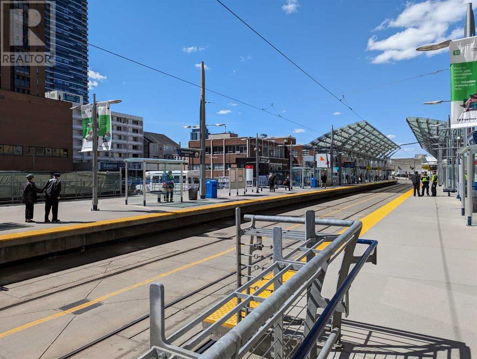406, 1111 6 Avenue Sw Calgary, Alberta T2P 5M5
1 Bedroom
1 Bathroom
623 sqft
High Rise
None
Baseboard Heaters
$299,900Maintenance, Electricity, Heat, Insurance, Parking, Reserve Fund Contributions, Sewer, Waste Removal, Water
$464.77 Monthly
Maintenance, Electricity, Heat, Insurance, Parking, Reserve Fund Contributions, Sewer, Waste Removal, Water
$464.77 Monthly1 bedroom plus Den across from the Bow River bike/walk path. Steps from the LRT station. Open concept with lots of light. LRT Station for a free ride along the Avenue, Check out the Gym and the bike storage room. (id:40616)
Property Details
| MLS® Number | A2124574 |
| Property Type | Single Family |
| Community Name | Downtown West End |
| Amenities Near By | Park |
| Community Features | Pets Allowed With Restrictions |
| Features | Gas Bbq Hookup |
| Parking Space Total | 1 |
| Plan | 0511941 |
Building
| Bathroom Total | 1 |
| Bedrooms Above Ground | 1 |
| Bedrooms Total | 1 |
| Amenities | Exercise Centre |
| Appliances | Washer, Refrigerator, Dishwasher, Stove, Hood Fan |
| Architectural Style | High Rise |
| Basement Type | None |
| Constructed Date | 2005 |
| Construction Material | Poured Concrete |
| Construction Style Attachment | Attached |
| Cooling Type | None |
| Exterior Finish | Concrete |
| Flooring Type | Carpeted, Linoleum |
| Foundation Type | Poured Concrete |
| Heating Type | Baseboard Heaters |
| Stories Total | 21 |
| Size Interior | 623 Sqft |
| Total Finished Area | 623 Sqft |
| Type | Apartment |
Parking
| Underground |
Land
| Acreage | No |
| Land Amenities | Park |
| Size Total Text | Unknown |
| Zoning Description | Dc (pre 1p2007) |
Rooms
| Level | Type | Length | Width | Dimensions |
|---|---|---|---|---|
| Main Level | 4pc Bathroom | 7.67 Ft x 4.92 Ft | ||
| Main Level | Primary Bedroom | 11.33 Ft x 10.58 Ft | ||
| Main Level | Den | 10.50 Ft x 8.42 Ft | ||
| Main Level | Kitchen | 8.75 Ft x 8.58 Ft | ||
| Main Level | Living Room | 14.67 Ft x 11.33 Ft | ||
| Main Level | Other | 8.83 Ft x 5.92 Ft |
https://www.realtor.ca/real-estate/26799475/406-1111-6-avenue-sw-calgary-downtown-west-end


