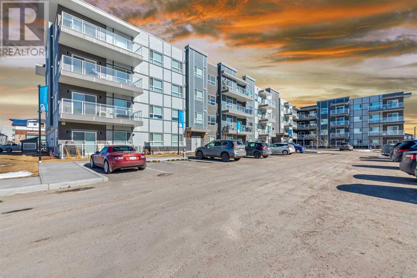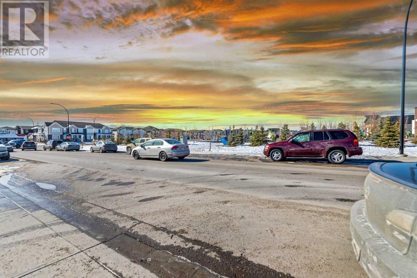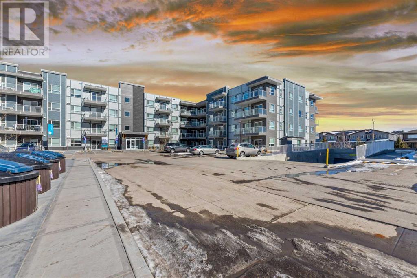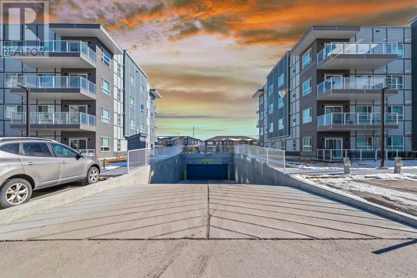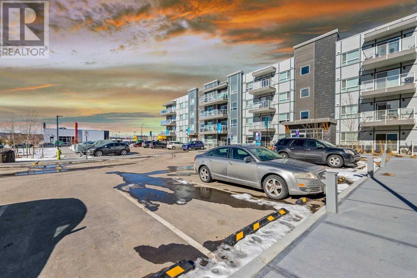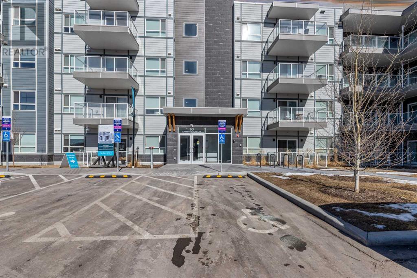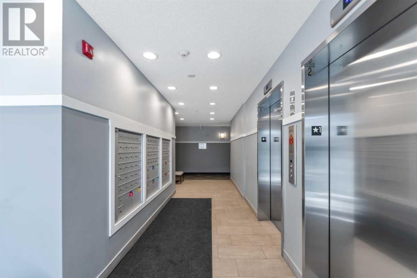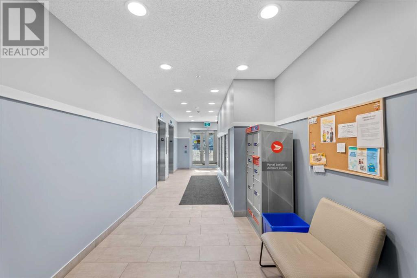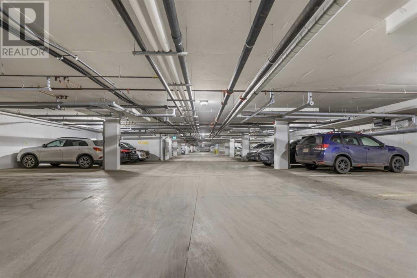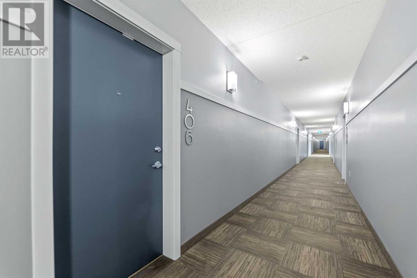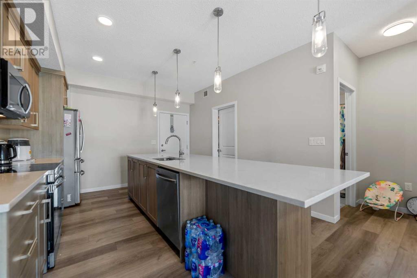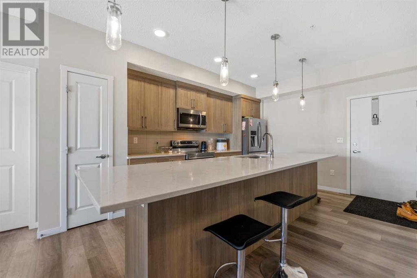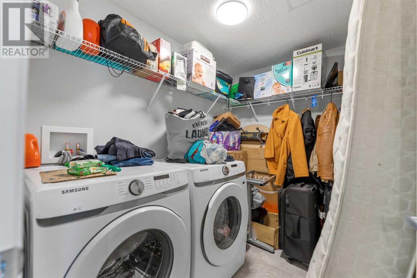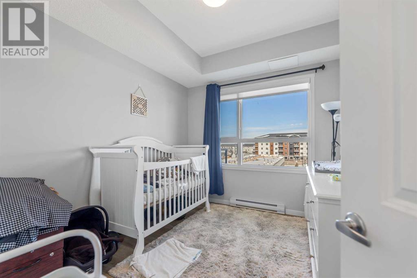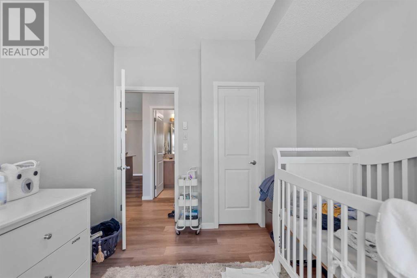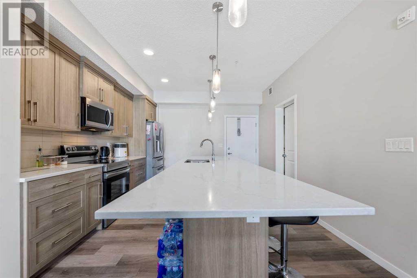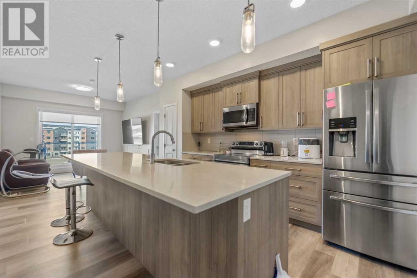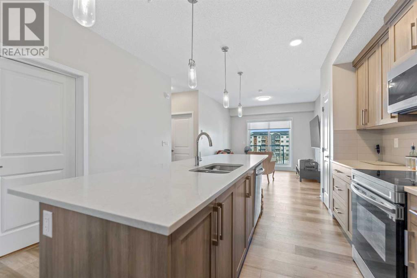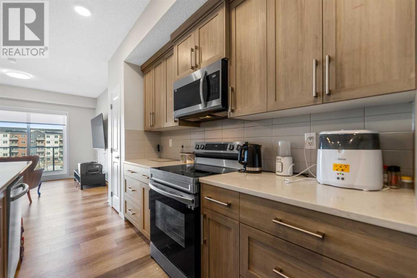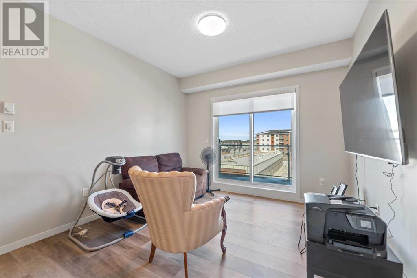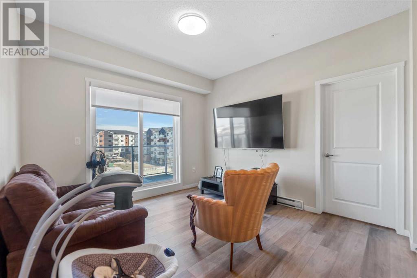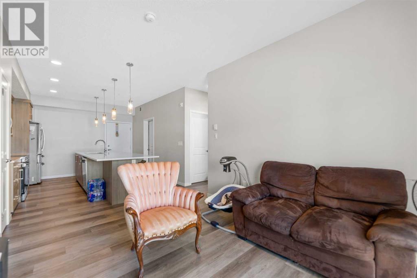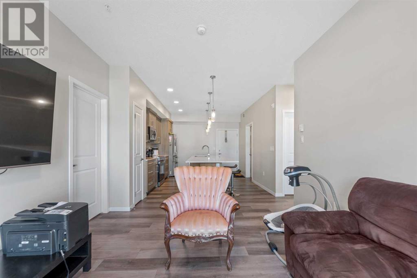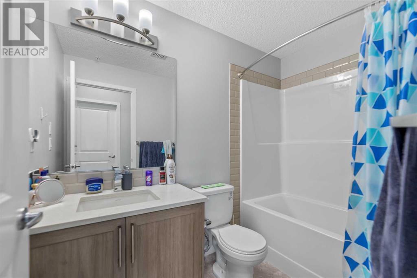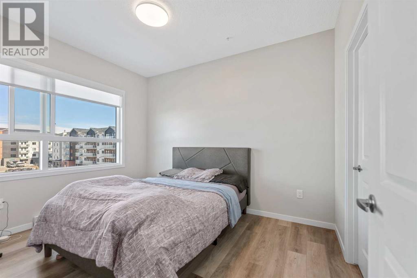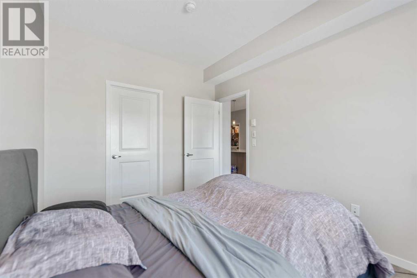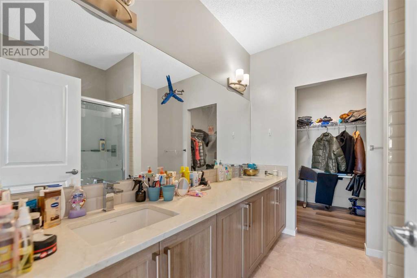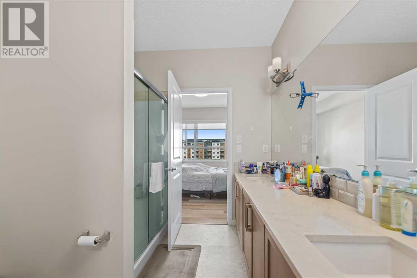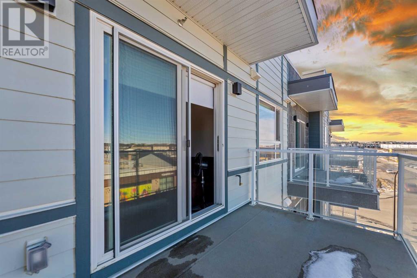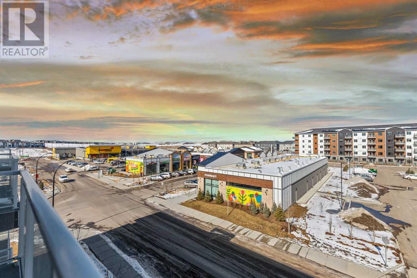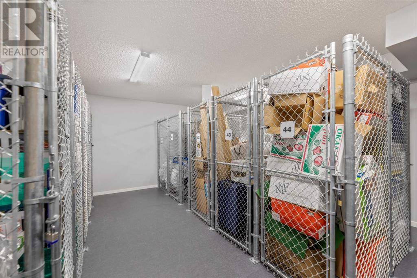406, 80 Carrington Plaza Nw Calgary, Alberta T3P 1X6
$399,900Maintenance, Common Area Maintenance, Insurance, Ground Maintenance, Property Management, Reserve Fund Contributions, Sewer, Waste Removal, Water
$329 Monthly
Maintenance, Common Area Maintenance, Insurance, Ground Maintenance, Property Management, Reserve Fund Contributions, Sewer, Waste Removal, Water
$329 MonthlyWelcome to 80 Carrington Plaza by Cedarglen living Inc! This spacious 2-bedroom, 2-bathroom unit on the 4th floor features an open floor plan with an extensive island, large bright windows, 9-foot ceilings, with stainless-steel finished state of the art appliances, designer cabinets, sleek wide plank laminate flooring, quartz countertops - it's everything you need to enjoy the low maintenance condo lifestyle. The balcony comes equipped with a barbecue line with an East-West view range. This unit has an underground parking and storage locker space available. Also enjoy relaxing walks in the beautiful park and pond close to the building. Close proximity to lots of restaurants, grocery stores and quick and easy access to Stoney Trail and Calgary airport. Book a showing today and come find out what makes Carrington Plaza a great place to call home! (id:40616)
Property Details
| MLS® Number | A2112922 |
| Property Type | Single Family |
| Community Name | Carrington |
| Amenities Near By | Park, Playground |
| Community Features | Pets Allowed With Restrictions |
| Features | Elevator, No Animal Home, Parking |
| Parking Space Total | 1 |
| Plan | 2210814 |
Building
| Bathroom Total | 2 |
| Bedrooms Above Ground | 2 |
| Bedrooms Total | 2 |
| Appliances | Washer, Range - Electric, Dishwasher, Dryer, Microwave Range Hood Combo |
| Architectural Style | Low Rise |
| Constructed Date | 2022 |
| Construction Material | Poured Concrete |
| Construction Style Attachment | Attached |
| Cooling Type | Central Air Conditioning |
| Exterior Finish | Concrete, Vinyl Siding |
| Flooring Type | Carpeted, Ceramic Tile, Laminate |
| Heating Type | Central Heating |
| Stories Total | 4 |
| Size Interior | 842.33 Sqft |
| Total Finished Area | 842.33 Sqft |
| Type | Apartment |
Parking
| Underground |
Land
| Acreage | No |
| Fence Type | Not Fenced |
| Land Amenities | Park, Playground |
| Landscape Features | Landscaped |
| Size Total Text | Unknown |
| Zoning Description | Dc |
Rooms
| Level | Type | Length | Width | Dimensions |
|---|---|---|---|---|
| Second Level | Bedroom | 10.33 Ft x 9.00 Ft | ||
| Fourth Level | Living Room | 12.00 Ft x 11.08 Ft | ||
| Fourth Level | Kitchen | 16.00 Ft x 12.33 Ft | ||
| Fourth Level | Laundry Room | 8.33 Ft x 6.92 Ft | ||
| Fourth Level | Primary Bedroom | 11.92 Ft x 9.17 Ft | ||
| Fourth Level | 4pc Bathroom | 8.67 Ft x 5.08 Ft | ||
| Fourth Level | 4pc Bathroom | 8.83 Ft x 7.92 Ft | ||
| Fourth Level | Other | 8.33 Ft x 6.50 Ft | ||
| Fourth Level | Other | 11.50 Ft x 6.58 Ft |
https://www.realtor.ca/real-estate/26597905/406-80-carrington-plaza-nw-calgary-carrington


