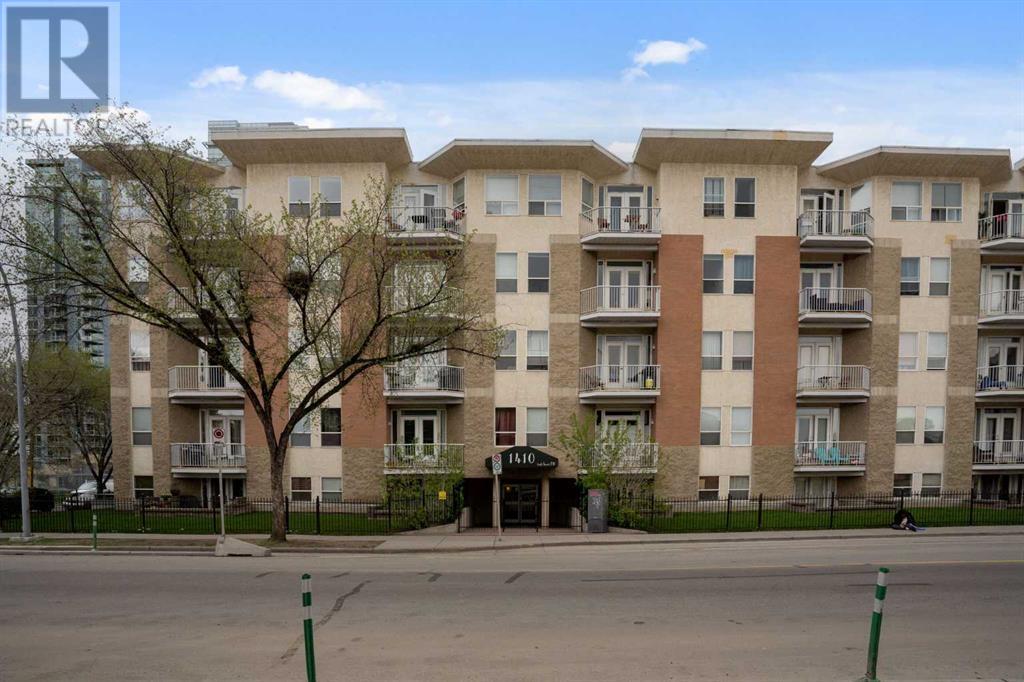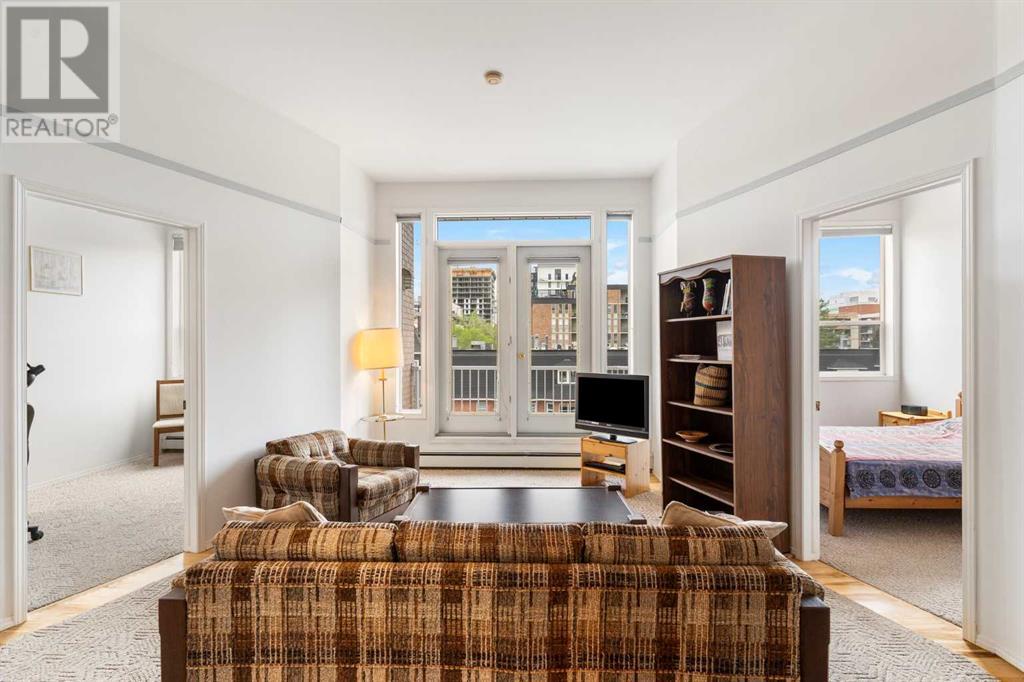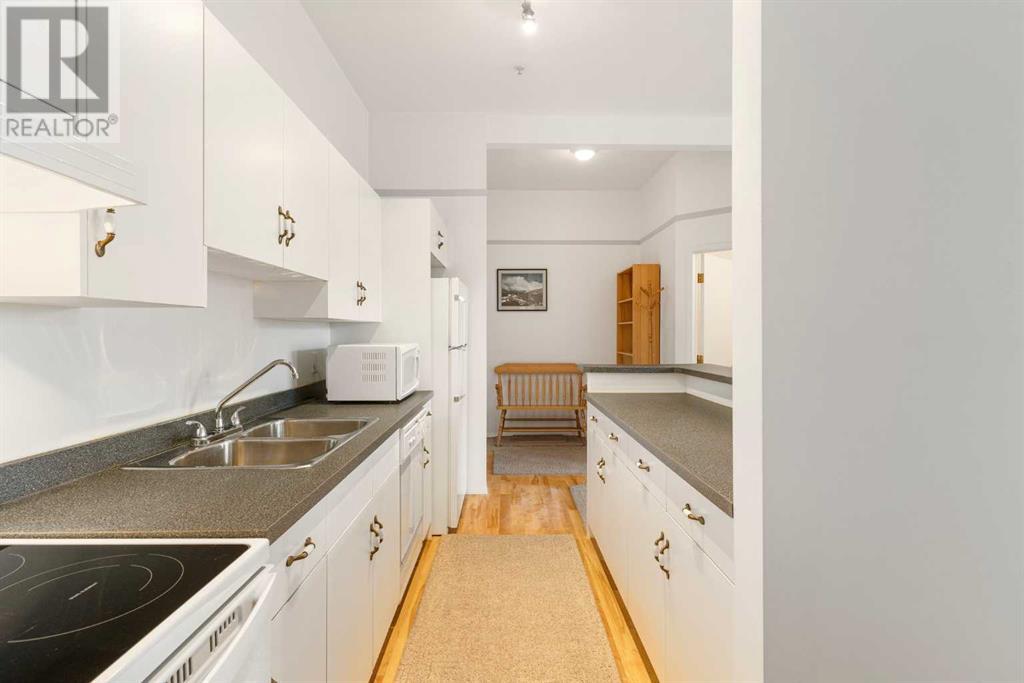408, 1410 2 Street Sw Calgary, Alberta T2R 1R1
$349,000Maintenance, Condominium Amenities, Heat, Parking, Property Management, Reserve Fund Contributions, Sewer, Waste Removal, Water
$695.07 Monthly
Maintenance, Condominium Amenities, Heat, Parking, Property Management, Reserve Fund Contributions, Sewer, Waste Removal, Water
$695.07 MonthlyWow, 2 BEDS, 2 BATHS AND 2 TITLED PARKING STALLS ~ Welcome to Coronation Place! This well maintained and barely lived in 2 bed, 2 bath condo offers over 800 sq ft of bright, open living space, ideal for both relaxation and entertaining. Step inside to discover a great layout, with central living and dining areas that flow seamlessly together. The bedrooms are strategically positioned on opposite ends, ensuring privacy and tranquility. The primary bedroom boasts a 4-pc ensuite and a walk-through closet, while a convenient 3-pc bathroom serves guests with ease. Enjoy the convenience of in-suite laundry and ample storage space to keep your belongings organized and clutter-free. Double doors lead from the bright living room to the west-facing balcony, where you can unwind and soak up the evening sun. This condo comes with not one, but two titled parking stalls, plus an assigned storage locker, making city living a breeze. And for those with furry companions, rest assured that this is a dog-friendly building (with board approval). Perfectly located in the heart of the beltline, directly across from Haultain Park and tennis courts, and just a block on either side from Central Memorial Park and all the shopping and amenities of 17th Ave - shopping, dining, and entertainment options, all within walking distance. Whether you're exploring trendy boutiques, sampling local cuisine, or simply soaking in the vibrant atmosphere, you'll love calling this condo home. Don't miss out on this opportunity to experience city living at its finest! (id:40616)
Property Details
| MLS® Number | A2131865 |
| Property Type | Single Family |
| Community Name | Beltline |
| Amenities Near By | Park, Playground |
| Community Features | Pets Allowed With Restrictions |
| Features | Other, Parking |
| Parking Space Total | 2 |
| Plan | 9610209 |
Building
| Bathroom Total | 2 |
| Bedrooms Above Ground | 2 |
| Bedrooms Total | 2 |
| Amenities | Other |
| Appliances | Washer, Refrigerator, Dishwasher, Stove, Dryer, Hood Fan, Window Coverings |
| Constructed Date | 1995 |
| Construction Material | Wood Frame |
| Construction Style Attachment | Attached |
| Cooling Type | None |
| Exterior Finish | Brick, Stone, Stucco |
| Flooring Type | Carpeted, Ceramic Tile, Hardwood |
| Heating Fuel | Natural Gas |
| Heating Type | Baseboard Heaters |
| Stories Total | 5 |
| Size Interior | 839.45 Sqft |
| Total Finished Area | 839.45 Sqft |
| Type | Apartment |
Parking
| Underground |
Land
| Acreage | No |
| Land Amenities | Park, Playground |
| Size Total Text | Unknown |
| Zoning Description | Cc-mh |
Rooms
| Level | Type | Length | Width | Dimensions |
|---|---|---|---|---|
| Main Level | Foyer | 9.67 Ft x 6.33 Ft | ||
| Main Level | 3pc Bathroom | 5.42 Ft x 6.33 Ft | ||
| Main Level | Bedroom | 12.58 Ft x 8.92 Ft | ||
| Main Level | Kitchen | 7.33 Ft x 14.33 Ft | ||
| Main Level | Dining Room | 7.92 Ft x 14.42 Ft | ||
| Main Level | Living Room | 12.25 Ft x 14.42 Ft | ||
| Main Level | Laundry Room | 4.92 Ft x 7.17 Ft | ||
| Main Level | 4pc Bathroom | 7.17 Ft x 7.00 Ft | ||
| Main Level | Primary Bedroom | 12.42 Ft x 9.58 Ft |
https://www.realtor.ca/real-estate/26893603/408-1410-2-street-sw-calgary-beltline

























