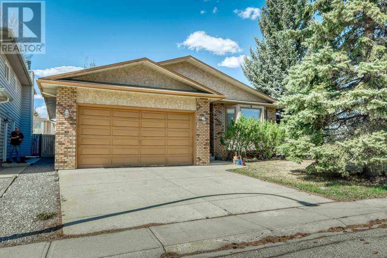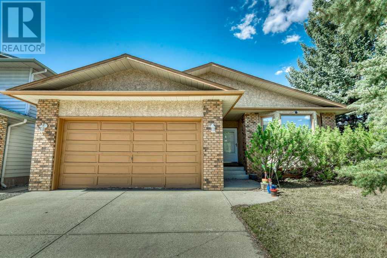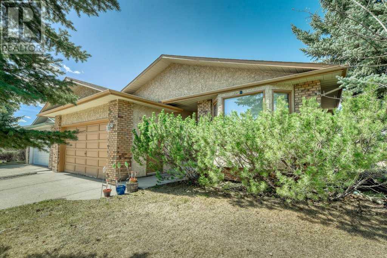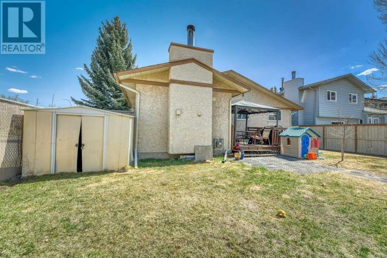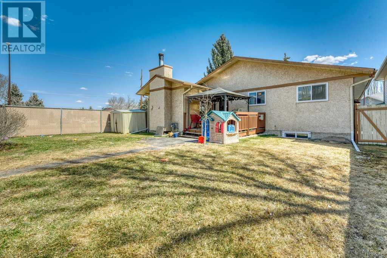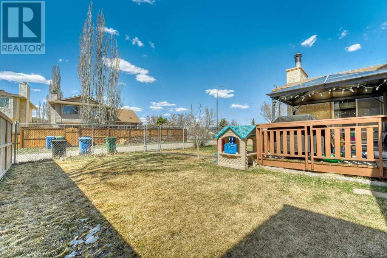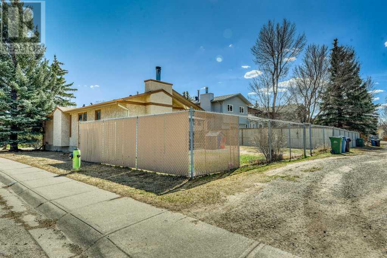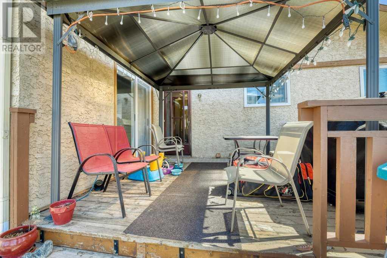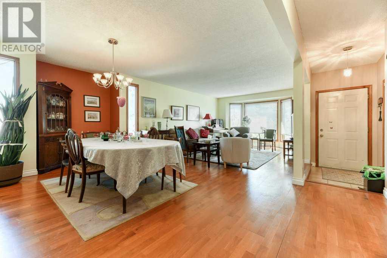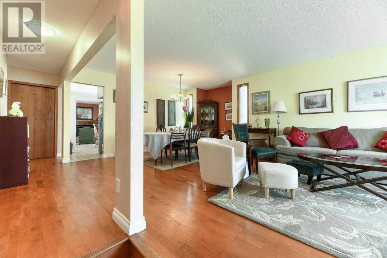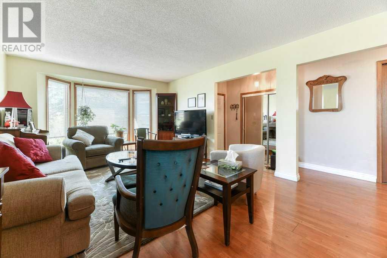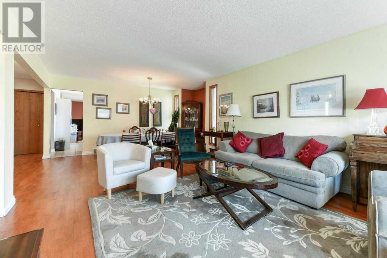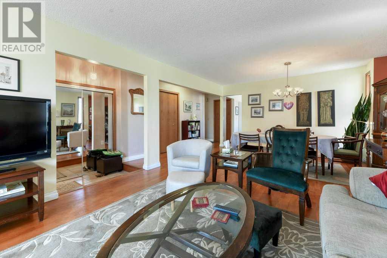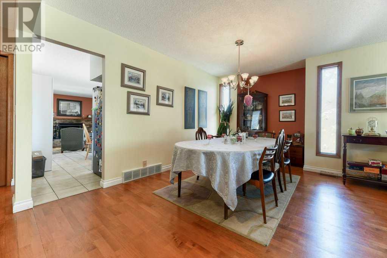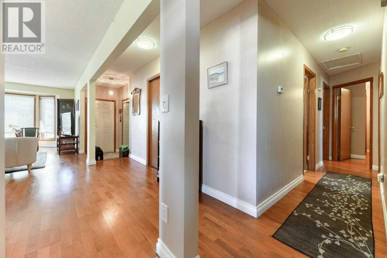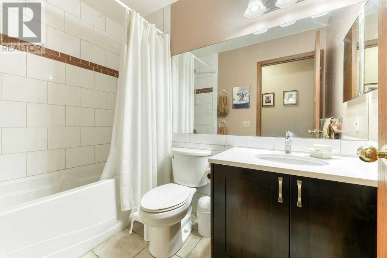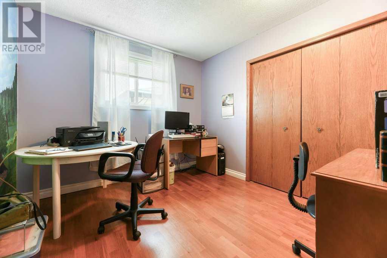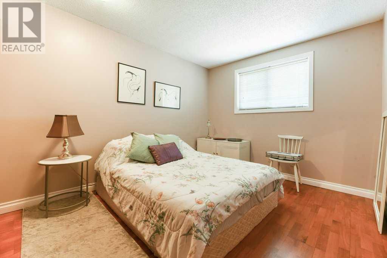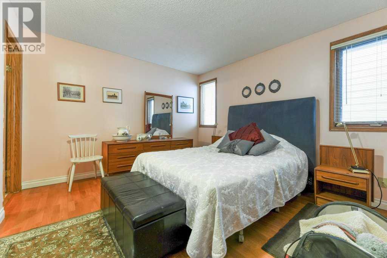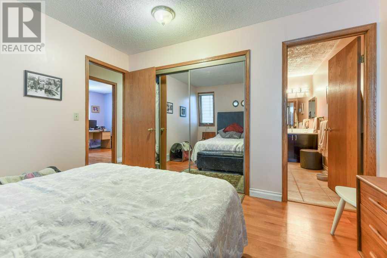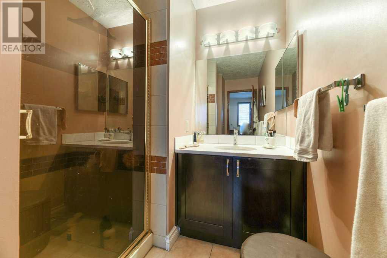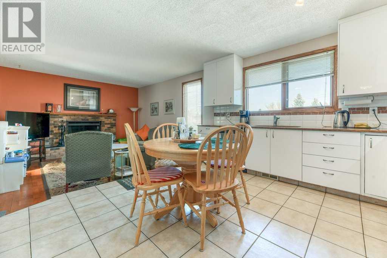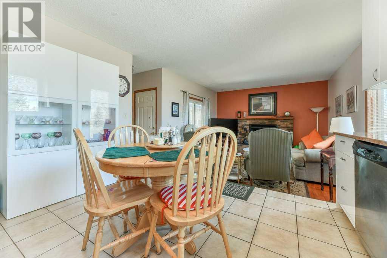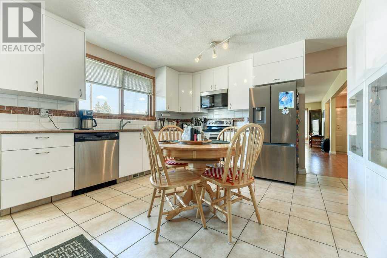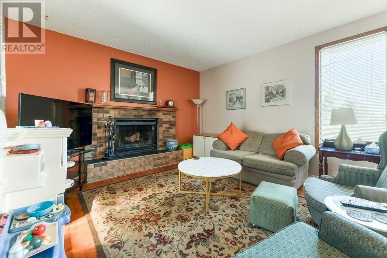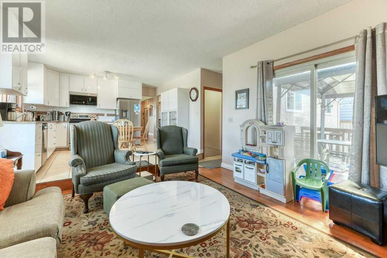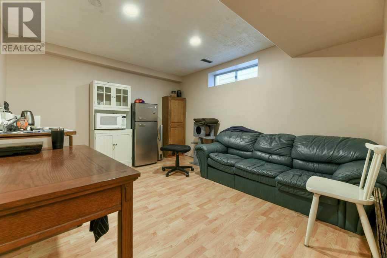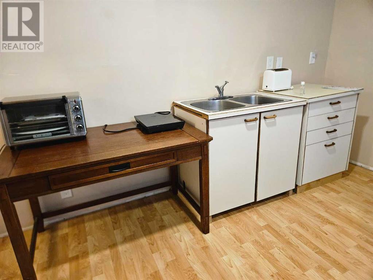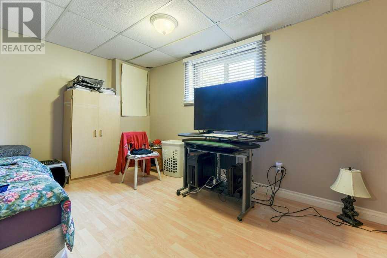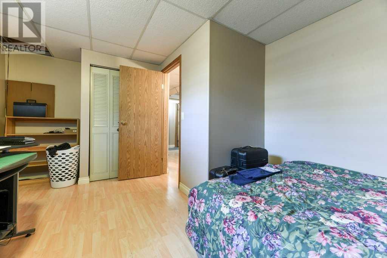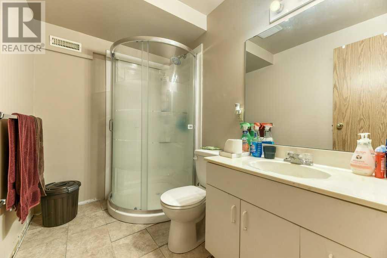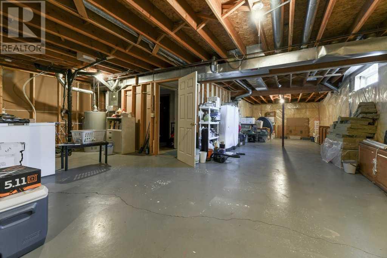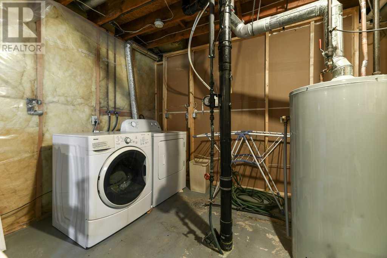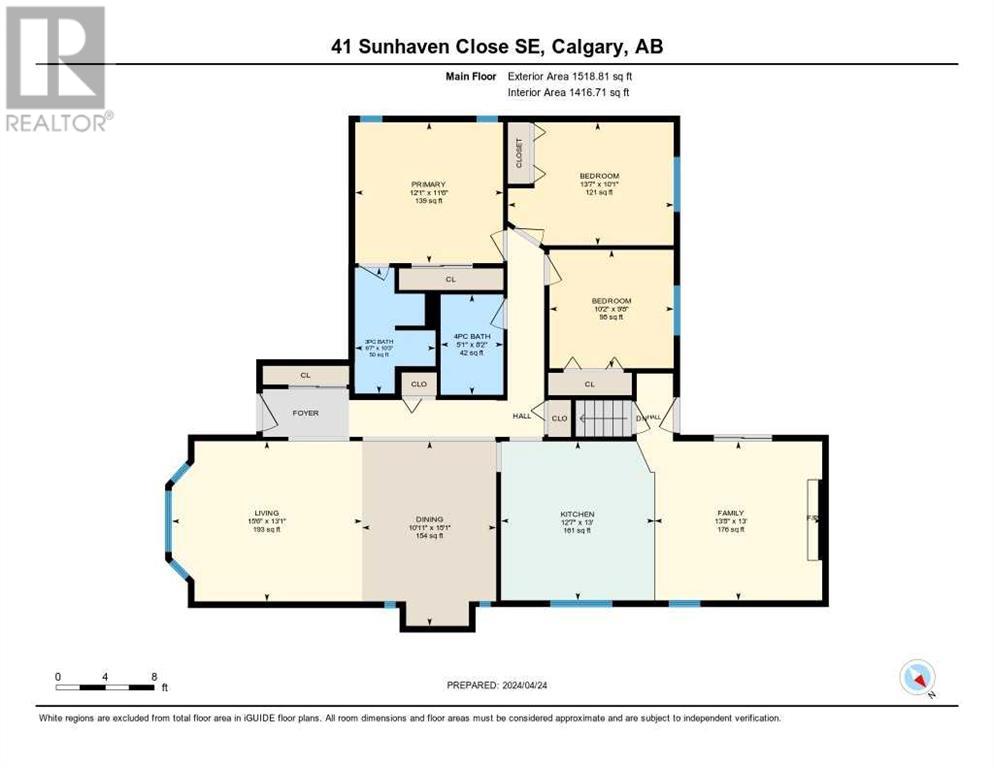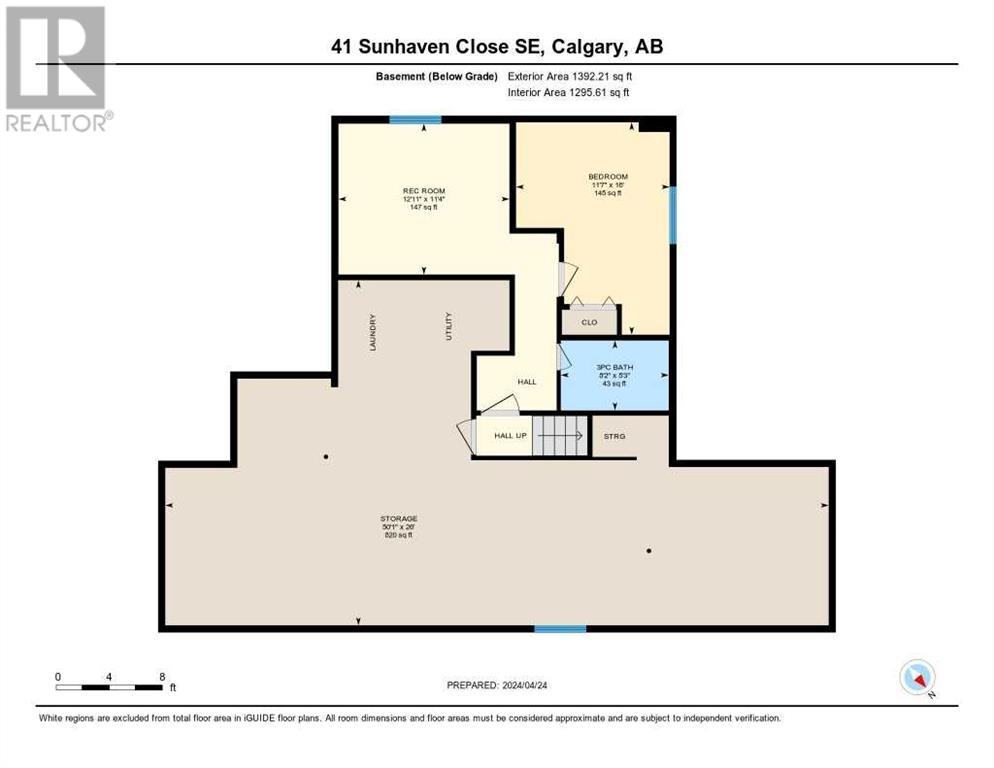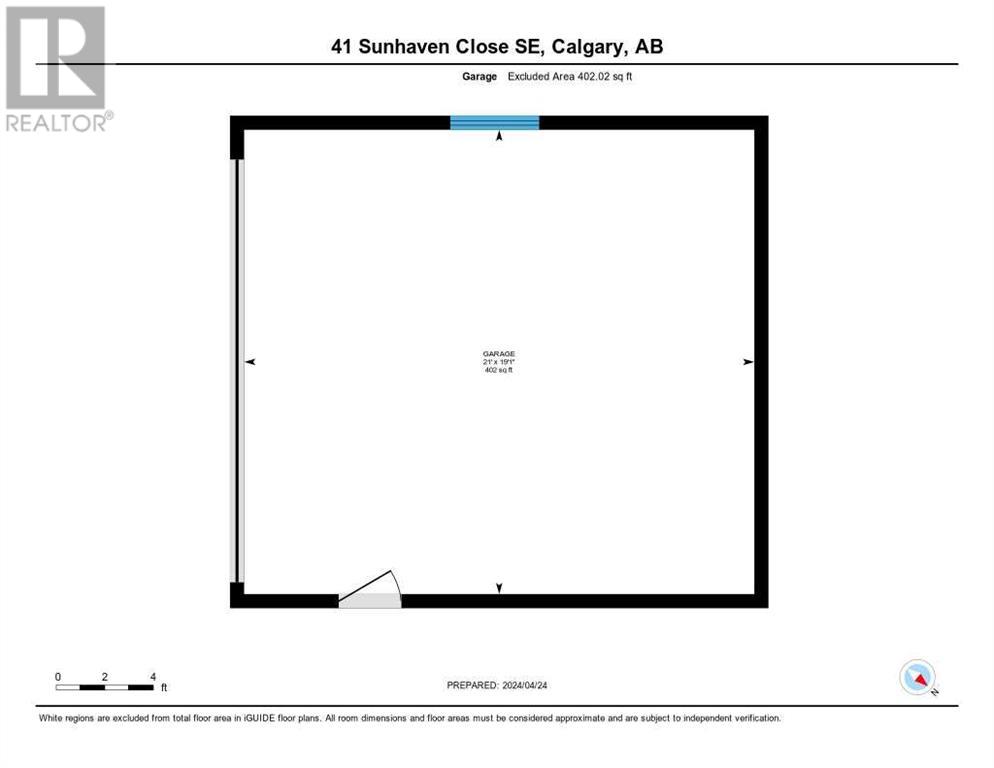4 Bedroom
3 Bathroom
1518.81 sqft
Bungalow
Fireplace
None
Forced Air
Lawn
$665,000
Discover the epitome of family living in this charming 4-bedroom bungalow nestled within the serene and mature community of Lake Sundance. Boasting an array of amenities and a prime location, this home is your gateway to a lifestyle of comfort and adventure. Step inside to find a spacious and inviting layout, featuring a formal living and dining room that sets the stage for elegant gatherings and cozy evenings. The heart of the home lies in the new, gleaming white kitchen, seamlessly connected to the sunken family room adorned with a wood-burning fireplace, creating the perfect ambiance for relaxation. The main floor is thoughtfully designed with convenience in mind, offering a pristine 4-piece bath and three bedrooms, including the primary bedroom complete with a convenient 3-piece ensuite for added privacy. Venture downstairs to the partially developed lower level, where you'll find an additional bedroom, a versatile rec room, and a 3-piece bath, providing ample space for growing families. With a second entrance providing access to the basement, there are potential rental opportunities. It is currently providing an additional income of $1000/month being rented as an Illegal Suite. Outside, a sprawling backyard awaits, complete with a backlane for added accessibility and endless possibilities for outdoor enjoyment. But the true gem of Lake Sundance lies in its unparalleled amenities and year-round recreational opportunities. From skating and fishing in the winter to swimming and boating in the summer, this vibrant community offers something for everyone, ensuring endless fun and cherished memories for the whole family. (id:40616)
Property Details
|
MLS® Number
|
A2126217 |
|
Property Type
|
Single Family |
|
Community Name
|
Sundance |
|
Amenities Near By
|
Playground |
|
Community Features
|
Lake Privileges, Fishing |
|
Features
|
See Remarks, Back Lane |
|
Parking Space Total
|
4 |
|
Plan
|
8710809 |
|
Structure
|
Deck |
Building
|
Bathroom Total
|
3 |
|
Bedrooms Above Ground
|
3 |
|
Bedrooms Below Ground
|
1 |
|
Bedrooms Total
|
4 |
|
Appliances
|
Washer, Refrigerator, Dishwasher, Stove, Dryer, Microwave Range Hood Combo, Window Coverings, Garage Door Opener |
|
Architectural Style
|
Bungalow |
|
Basement Development
|
Partially Finished |
|
Basement Type
|
Full (partially Finished) |
|
Constructed Date
|
1989 |
|
Construction Material
|
Wood Frame |
|
Construction Style Attachment
|
Detached |
|
Cooling Type
|
None |
|
Exterior Finish
|
Brick, Stucco |
|
Fireplace Present
|
Yes |
|
Fireplace Total
|
1 |
|
Flooring Type
|
Hardwood, Tile |
|
Foundation Type
|
Poured Concrete |
|
Heating Fuel
|
Natural Gas |
|
Heating Type
|
Forced Air |
|
Stories Total
|
1 |
|
Size Interior
|
1518.81 Sqft |
|
Total Finished Area
|
1518.81 Sqft |
|
Type
|
House |
Parking
Land
|
Acreage
|
No |
|
Fence Type
|
Fence |
|
Land Amenities
|
Playground |
|
Landscape Features
|
Lawn |
|
Size Frontage
|
13.41 M |
|
Size Irregular
|
540.00 |
|
Size Total
|
540 M2|4,051 - 7,250 Sqft |
|
Size Total Text
|
540 M2|4,051 - 7,250 Sqft |
|
Zoning Description
|
R-c1 |
Rooms
| Level |
Type |
Length |
Width |
Dimensions |
|
Lower Level |
3pc Bathroom |
|
|
.00 Ft x .00 Ft |
|
Lower Level |
Bedroom |
|
|
16.00 Ft x 11.58 Ft |
|
Lower Level |
Recreational, Games Room |
|
|
11.33 Ft x 12.92 Ft |
|
Main Level |
3pc Bathroom |
|
|
.00 Ft x .00 Ft |
|
Main Level |
4pc Bathroom |
|
|
.00 Ft x .00 Ft |
|
Main Level |
Bedroom |
|
|
9.67 Ft x 10.17 Ft |
|
Main Level |
Bedroom |
|
|
10.08 Ft x 13.58 Ft |
|
Main Level |
Dining Room |
|
|
15.08 Ft x 10.92 Ft |
|
Main Level |
Family Room |
|
|
13.00 Ft x 13.67 Ft |
|
Main Level |
Kitchen |
|
|
13.00 Ft x 11.42 Ft |
|
Main Level |
Living Room |
|
|
13.08 Ft x 15.50 Ft |
|
Main Level |
Primary Bedroom |
|
|
11.50 Ft x 12.08 Ft |
https://www.realtor.ca/real-estate/26801699/41-sunhaven-close-se-calgary-sundance


