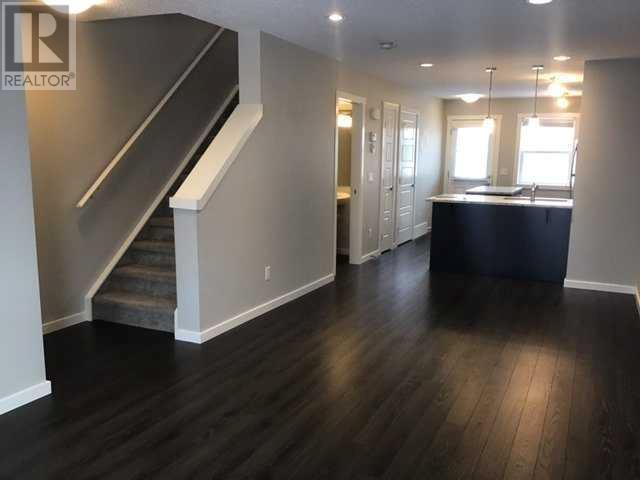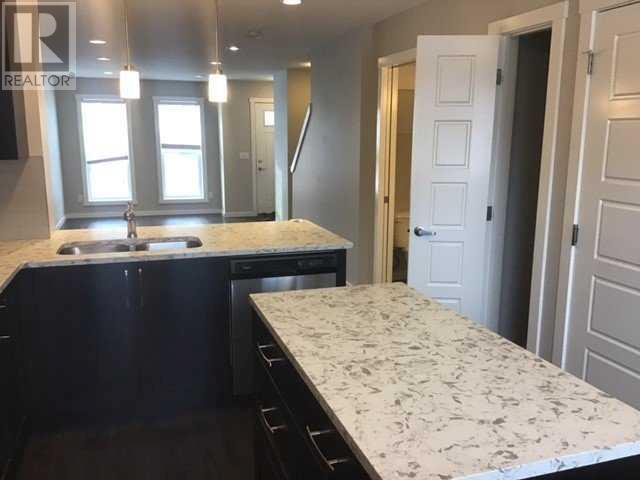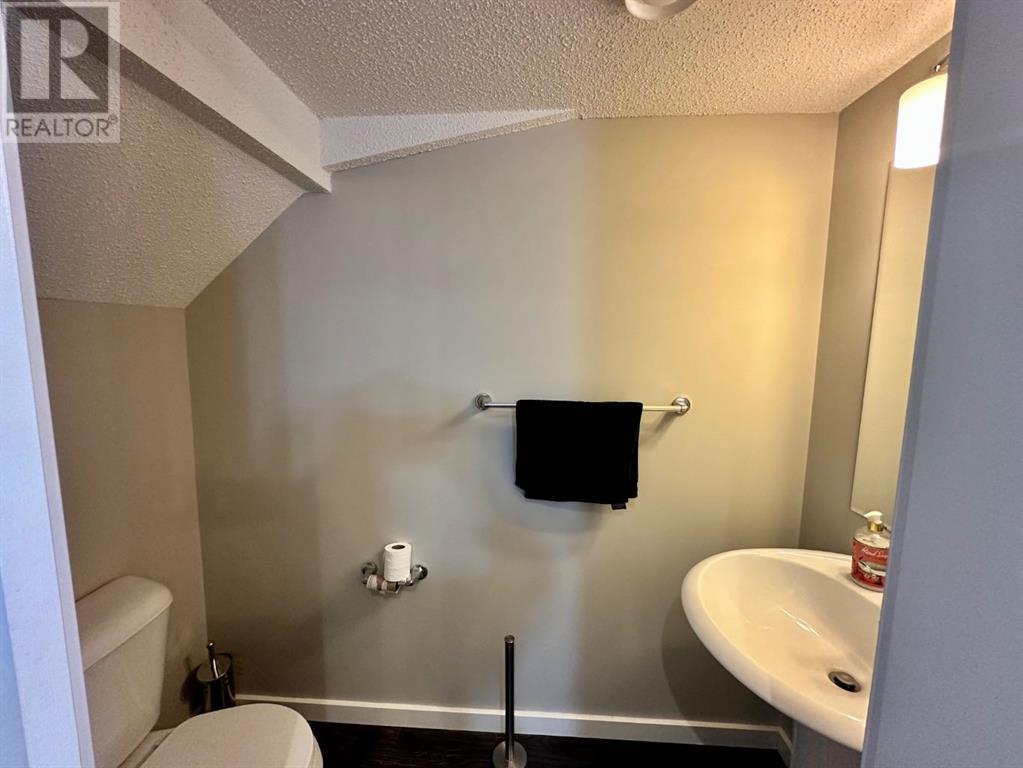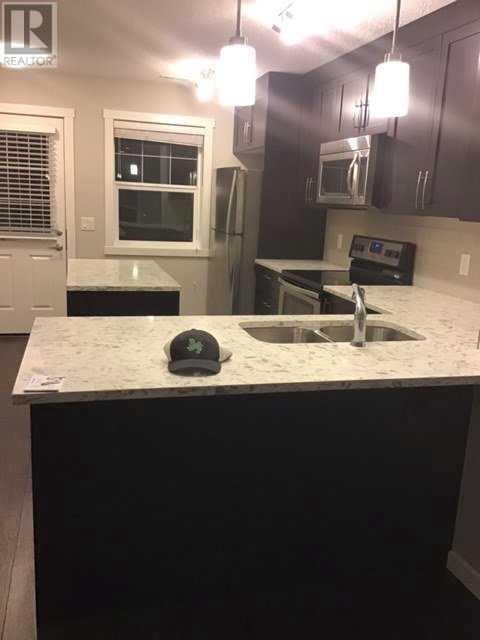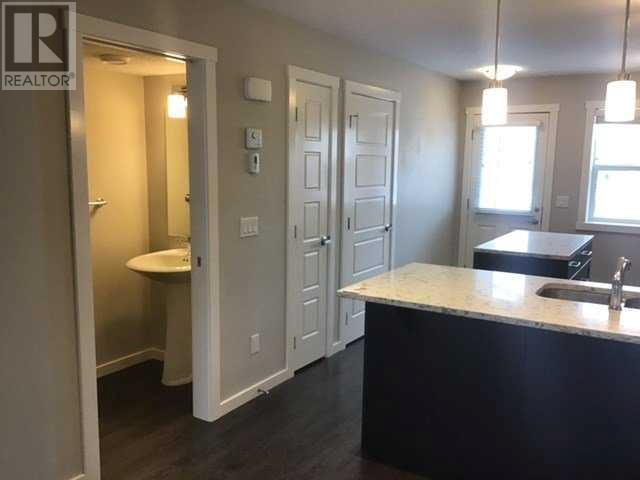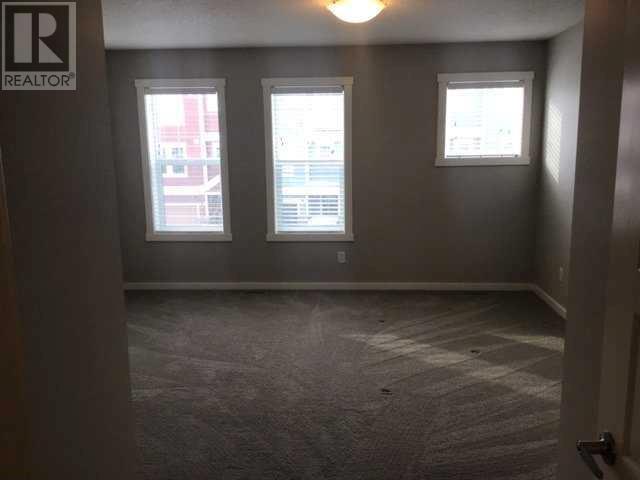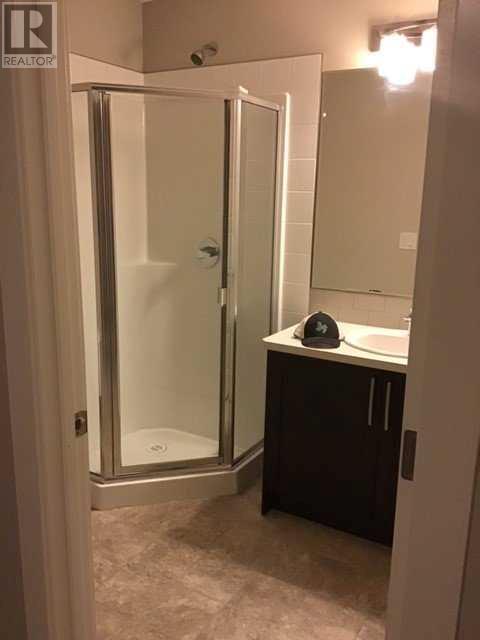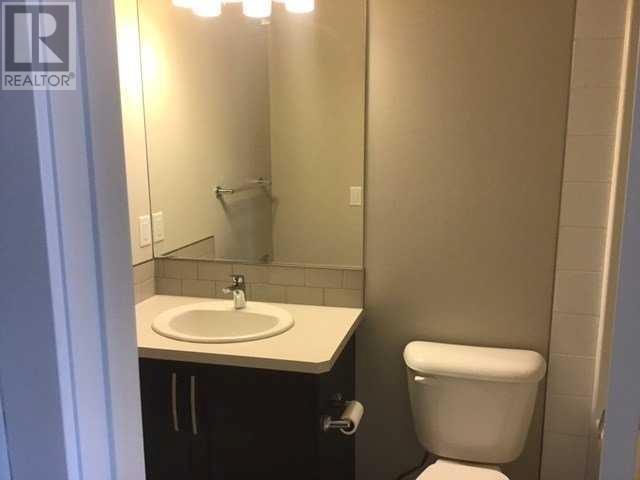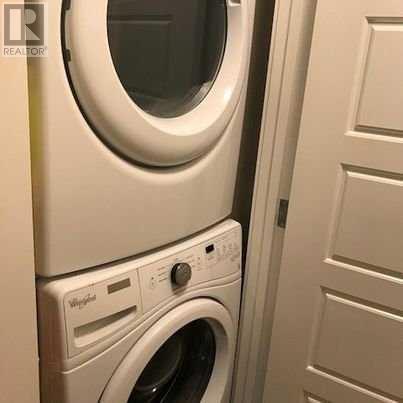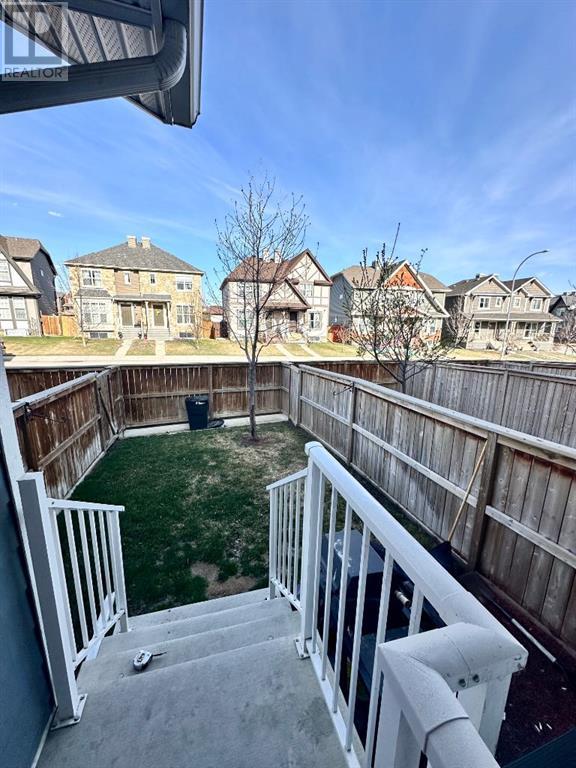410 Cranford Mews Se Calgary, Alberta T3M 2P1
$415,000Maintenance, Condominium Amenities, Common Area Maintenance, Insurance, Parking, Property Management, Reserve Fund Contributions, Waste Removal
$355 Monthly
Maintenance, Condominium Amenities, Common Area Maintenance, Insurance, Parking, Property Management, Reserve Fund Contributions, Waste Removal
$355 MonthlyWelcome to Zen living in the beautiful community of Cranston. This 1096 SQFT well-designed unit feels spacious and bright with its open floor floorplan and large southwest facing windows. Walking up you have your assigned parking spot right in front of your door. The main floor has beautiful laminate flooring which flows throughout. The kitchen with its stainless steel appliances, gorgeous granite countertops, breakfast bar and pantry for storage. Completing the main level you’ll also find a convenient 1/2 bath and access to your private & fenced backyard. Heading upstairs you have 2 primary bedrooms, both with double closets and 4-piece ensuites. Your laundry and linen closets are located in between both rooms making putting laundry away a breeze. Cranston is a quiet family friendly community close to amenities and a quick exit out of the city. (id:40616)
Property Details
| MLS® Number | A2124998 |
| Property Type | Single Family |
| Community Name | Cranston |
| Amenities Near By | Park, Playground, Recreation Nearby |
| Community Features | Pets Allowed With Restrictions |
| Features | No Animal Home, No Smoking Home, Parking |
| Parking Space Total | 1 |
| Plan | 1612502 |
| Structure | None |
Building
| Bathroom Total | 3 |
| Bedrooms Above Ground | 2 |
| Bedrooms Total | 2 |
| Appliances | Washer, Refrigerator, Dishwasher, Stove, Dryer, Humidifier, Window Coverings |
| Basement Type | None |
| Constructed Date | 2016 |
| Construction Style Attachment | Attached |
| Cooling Type | None |
| Exterior Finish | Vinyl Siding |
| Flooring Type | Carpeted, Laminate |
| Foundation Type | Poured Concrete |
| Half Bath Total | 1 |
| Heating Fuel | Natural Gas |
| Heating Type | Forced Air |
| Stories Total | 2 |
| Size Interior | 1095.7 Sqft |
| Total Finished Area | 1095.7 Sqft |
| Type | Row / Townhouse |
Land
| Acreage | No |
| Fence Type | Fence |
| Land Amenities | Park, Playground, Recreation Nearby |
| Size Depth | 11.58 M |
| Size Frontage | 4.37 M |
| Size Irregular | 1308.00 |
| Size Total | 1308 M2|10,890 - 21,799 Sqft (1/4 - 1/2 Ac) |
| Size Total Text | 1308 M2|10,890 - 21,799 Sqft (1/4 - 1/2 Ac) |
| Zoning Description | M-2 |
Rooms
| Level | Type | Length | Width | Dimensions |
|---|---|---|---|---|
| Main Level | Living Room | 10.25 Ft x 13.92 Ft | ||
| Main Level | Kitchen | 10.50 Ft x 14.08 Ft | ||
| Main Level | Furnace | 6.25 Ft x 5.83 Ft | ||
| Main Level | Pantry | 3.25 Ft x 2.33 Ft | ||
| Main Level | 2pc Bathroom | 3.25 Ft x 6.83 Ft | ||
| Main Level | Dining Room | 10.25 Ft x 10.00 Ft | ||
| Main Level | Other | 5.25 Ft x 4.08 Ft | ||
| Upper Level | Laundry Room | 2.75 Ft x 3.33 Ft | ||
| Upper Level | Primary Bedroom | 11.67 Ft x 13.50 Ft | ||
| Upper Level | 4pc Bathroom | 4.92 Ft x 8.25 Ft | ||
| Upper Level | Primary Bedroom | 11.67 Ft x 12.42 Ft | ||
| Upper Level | 3pc Bathroom | 7.00 Ft x 6.00 Ft |
https://www.realtor.ca/real-estate/26804924/410-cranford-mews-se-calgary-cranston


