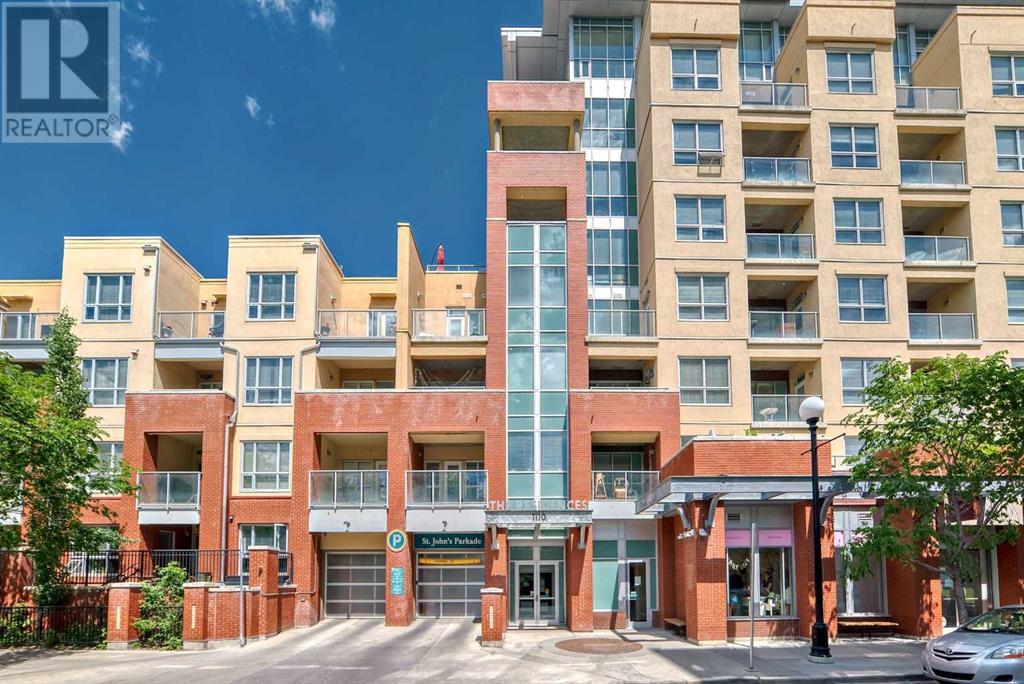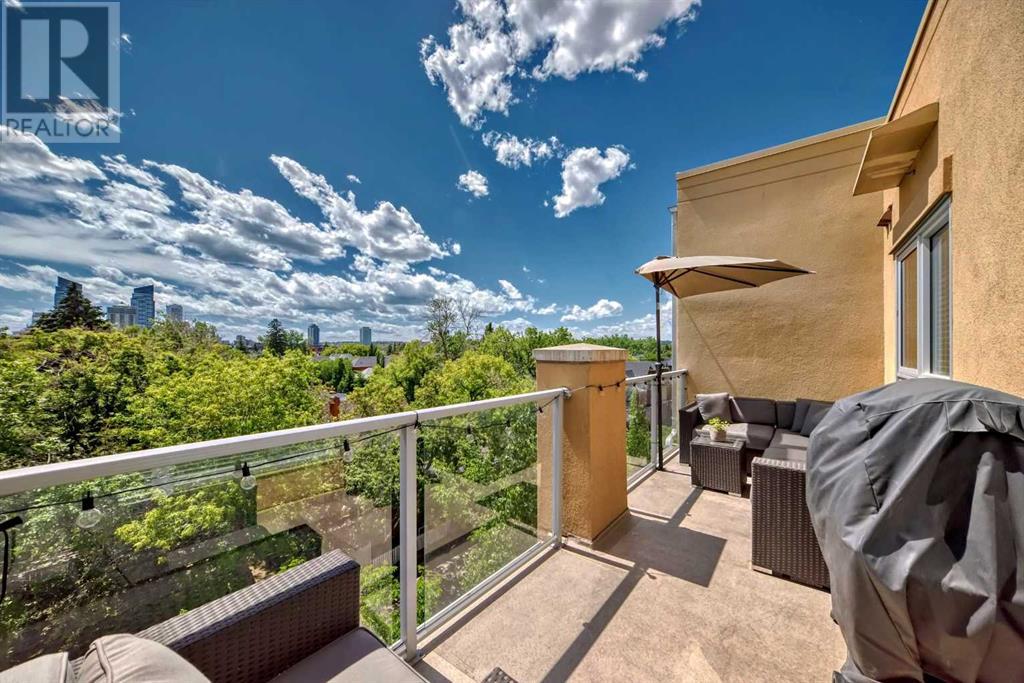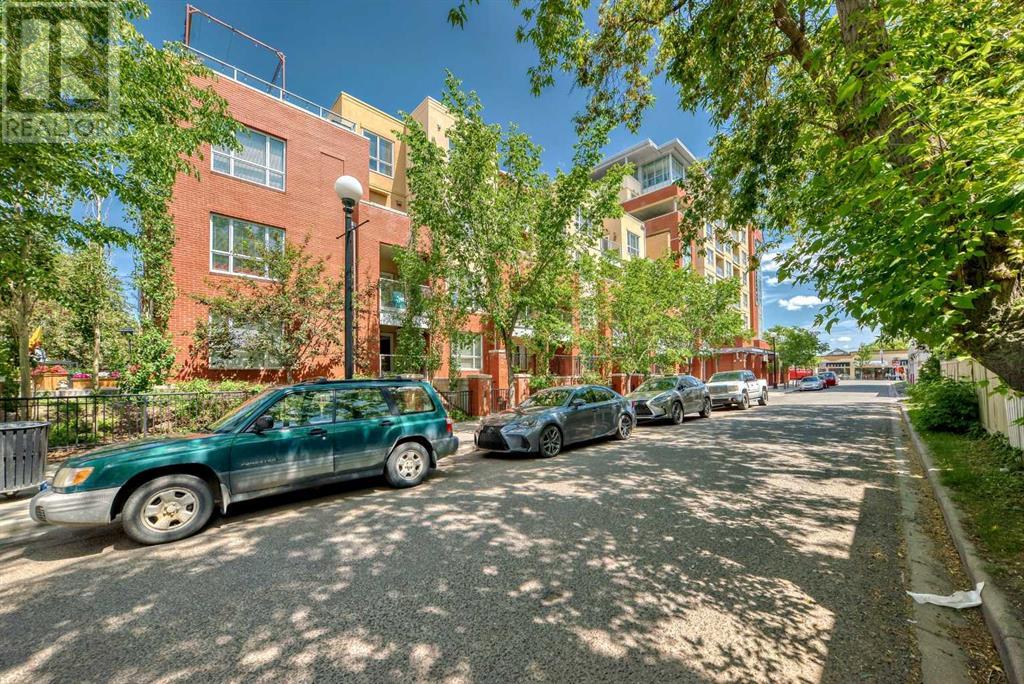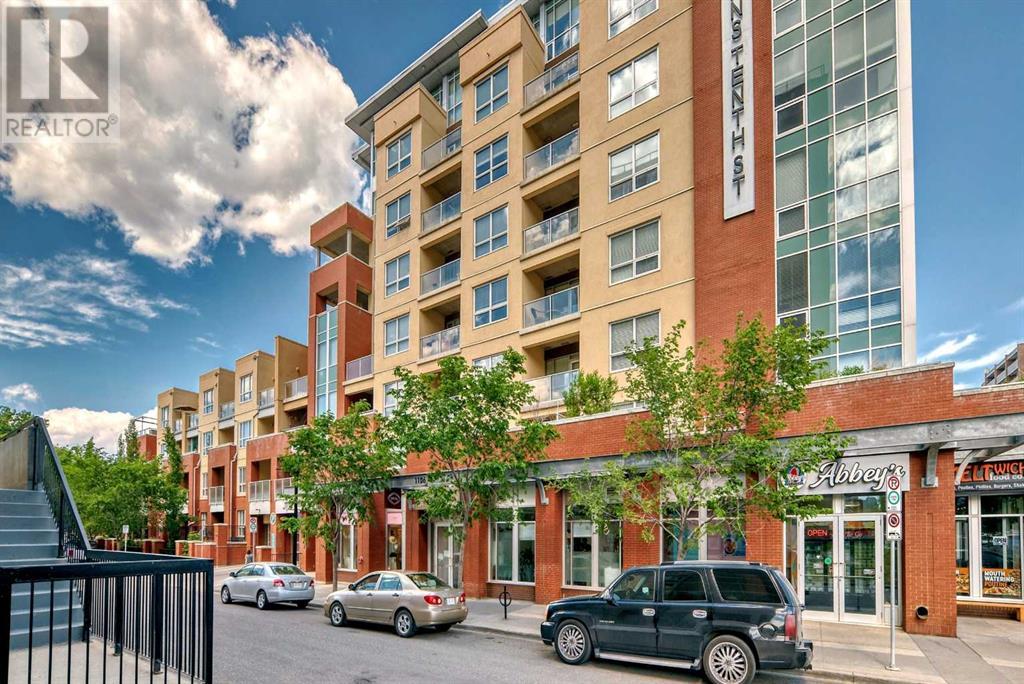411, 1110 3 Avenue Nw Calgary, Alberta T2N 4J3
$524,900Maintenance, Common Area Maintenance, Heat, Insurance, Interior Maintenance, Property Management, Reserve Fund Contributions, Sewer, Waste Removal, Water
$626.01 Monthly
Maintenance, Common Area Maintenance, Heat, Insurance, Interior Maintenance, Property Management, Reserve Fund Contributions, Sewer, Waste Removal, Water
$626.01 MonthlyWelcome to this RARE, SOUTH FACING, TOP FLOOR condo at the Residences of St. John’s on Tenth, with one of the best views in Kensington. Just steps to groceries, boutique shopping, transit, Riley Park, fantastic cafes and restaurants, you’ll love the luxury and convenience of your home in one of Calgary’s trendiest communities. Stepping into the unit, you’re greeted by ample natural light from the large picture window, showcasing the city skyline and surrounding mature foliage and character homes. The kitchen features immaculate stainless steel appliances and elegant cabinets. The living room boasts 9 foot knockdown ceilings, inviting you to relax and soak up the sunlight and the sights of the city. Both bedrooms enjoy the same gorgeous views and high ceilings, with the primary’s enormous walk-in closet and 4 piece ensuite bath adding even more value to this home. Step out onto the balcony to get the best this home has to offer, bathed in afternoon sun and offering welcoming shade in the evenings for you and your guests. Walking around Kensington, you’ll be amazed by the smiles and waves you’ll get from neighbours, most of whom are homeowners. This is the full package, call your Realtor to book a showing today! (id:40616)
Property Details
| MLS® Number | A2141569 |
| Property Type | Single Family |
| Community Name | Hillhurst |
| Amenities Near By | Park, Playground |
| Community Features | Pets Allowed With Restrictions |
| Features | Other, Elevator, Parking |
| Parking Space Total | 1 |
| Plan | 1411022 |
Building
| Bathroom Total | 2 |
| Bedrooms Above Ground | 2 |
| Bedrooms Total | 2 |
| Appliances | Refrigerator, Dishwasher, Stove, Microwave Range Hood Combo, Window Coverings, Garage Door Opener, Washer/dryer Stack-up |
| Architectural Style | Low Rise |
| Constructed Date | 2014 |
| Construction Material | Wood Frame |
| Construction Style Attachment | Attached |
| Cooling Type | Fully Air Conditioned |
| Exterior Finish | Stucco |
| Fire Protection | Alarm System, Smoke Detectors, Full Sprinkler System |
| Flooring Type | Carpeted, Tile, Wood |
| Foundation Type | Poured Concrete |
| Heating Type | Forced Air |
| Stories Total | 4 |
| Size Interior | 862 Sqft |
| Total Finished Area | 862 Sqft |
| Type | Apartment |
Parking
| Underground |
Land
| Acreage | No |
| Land Amenities | Park, Playground |
| Size Total Text | Unknown |
| Zoning Description | Dc |
Rooms
| Level | Type | Length | Width | Dimensions |
|---|---|---|---|---|
| Main Level | Foyer | 4.75 Ft x 5.17 Ft | ||
| Main Level | Kitchen | 7.25 Ft x 9.92 Ft | ||
| Main Level | Dining Room | 11.58 Ft x 9.00 Ft | ||
| Main Level | Living Room | 11.58 Ft x 13.25 Ft | ||
| Main Level | Bedroom | 9.50 Ft x 10.08 Ft | ||
| Main Level | Primary Bedroom | 9.17 Ft x 12.00 Ft | ||
| Main Level | 4pc Bathroom | Measurements not available | ||
| Main Level | 4pc Bathroom | Measurements not available | ||
| Main Level | Other | 18.92 Ft x 6.58 Ft |
https://www.realtor.ca/real-estate/27047452/411-1110-3-avenue-nw-calgary-hillhurst
































