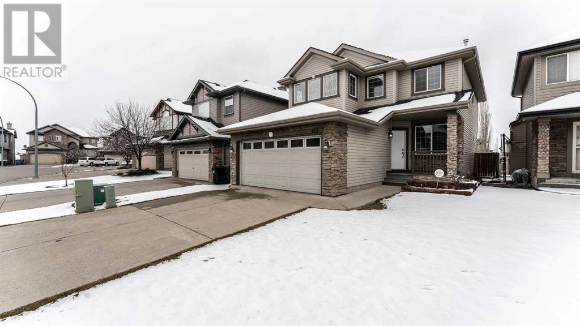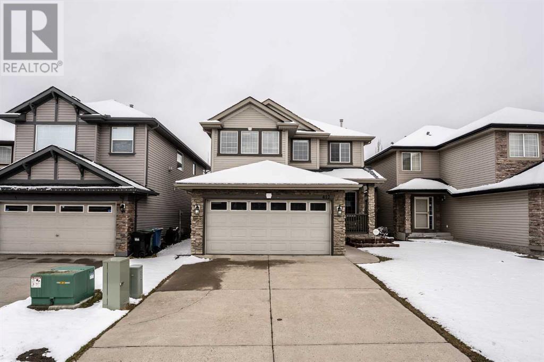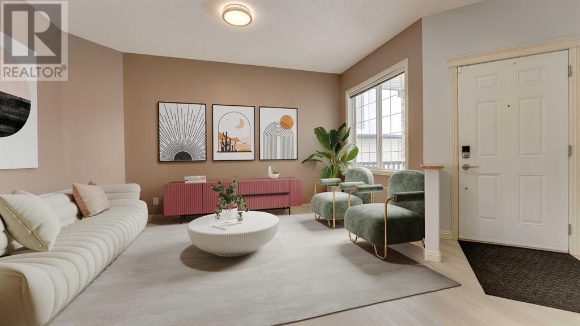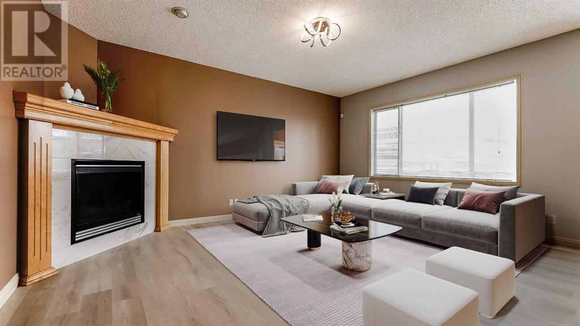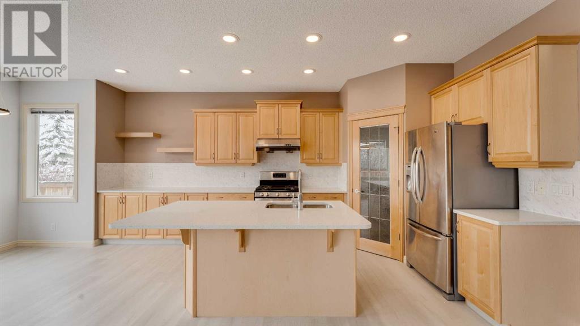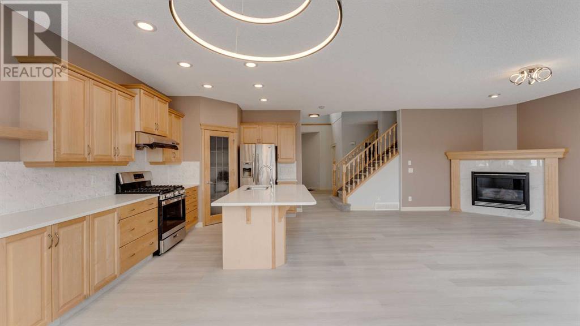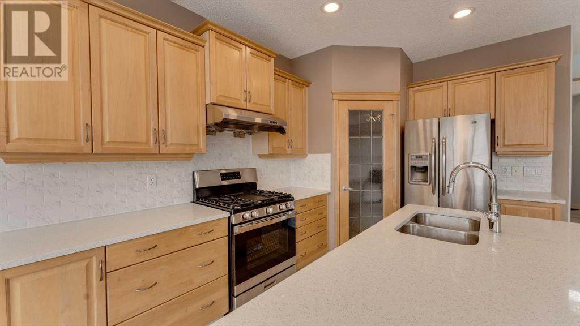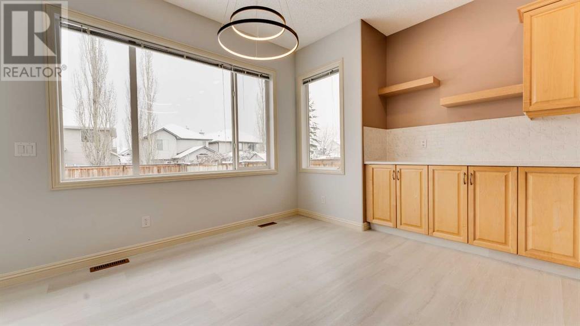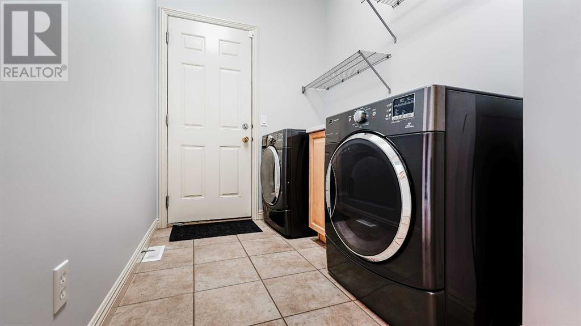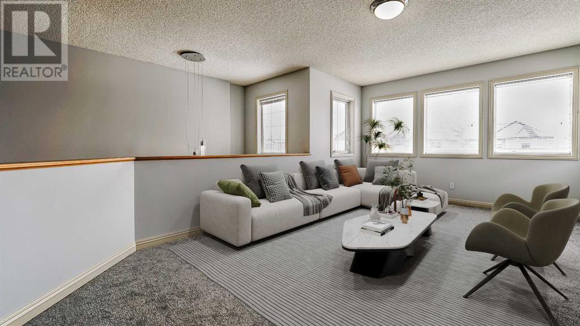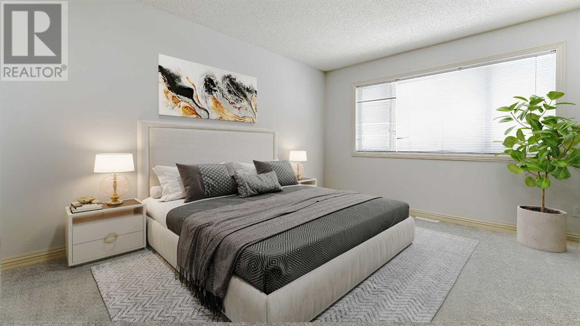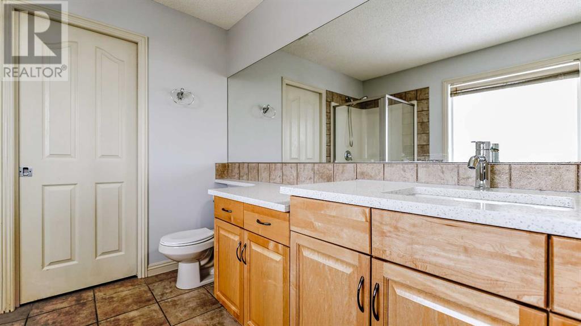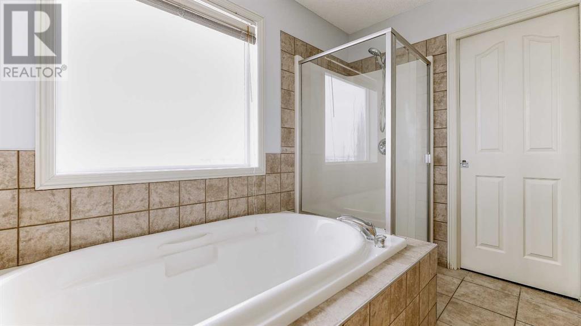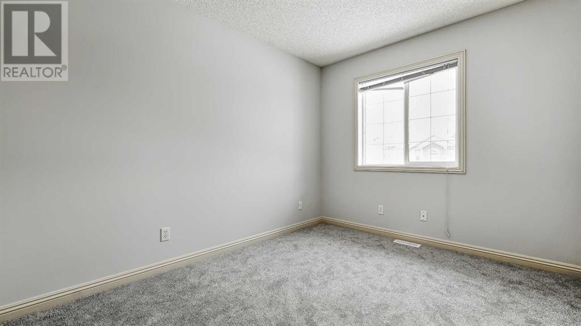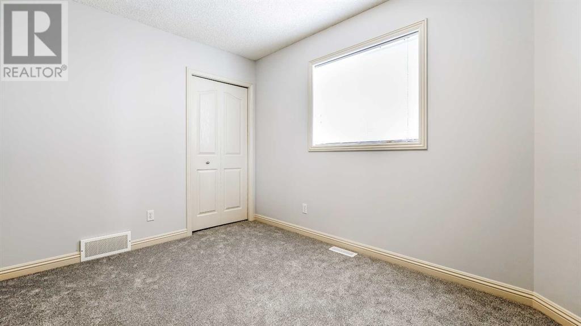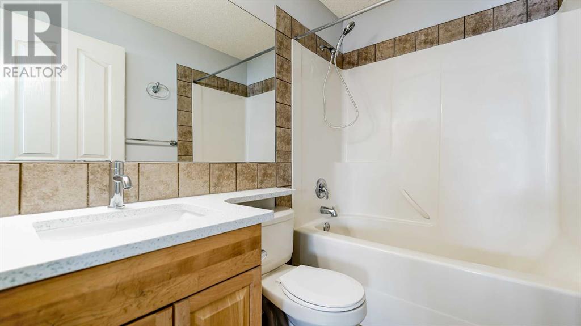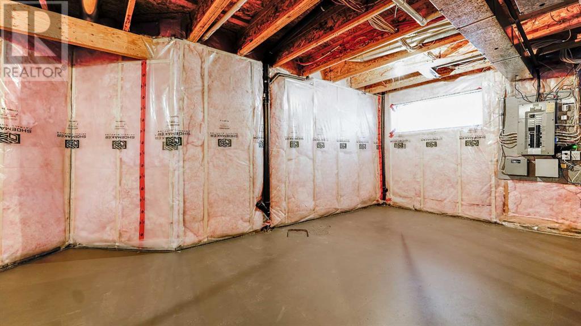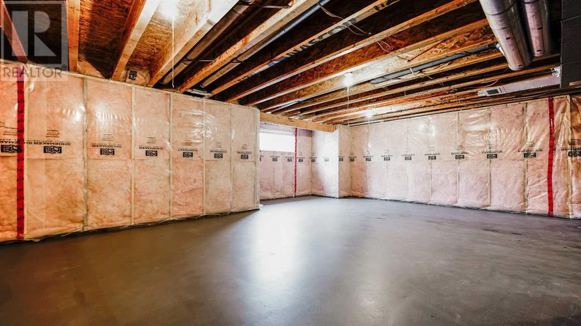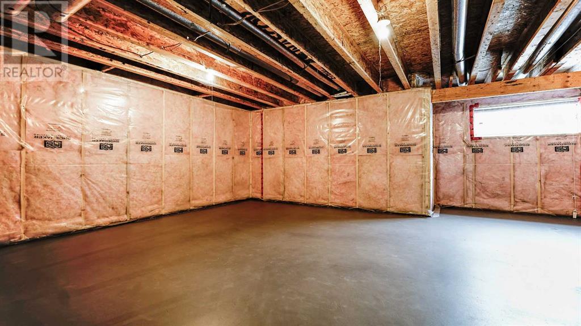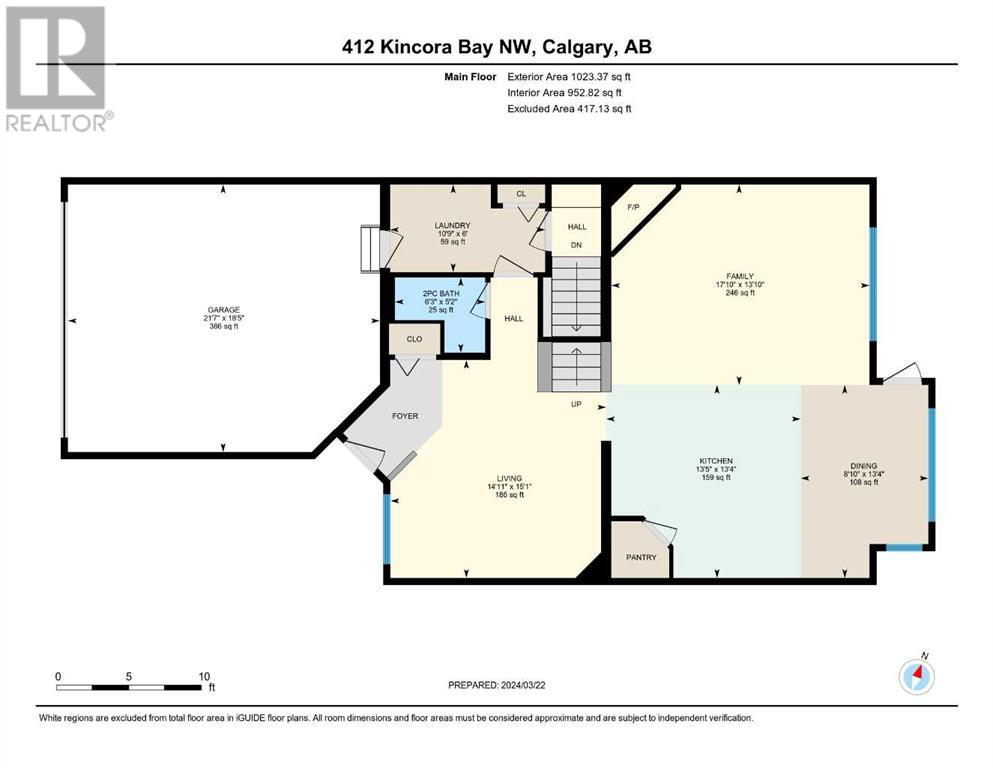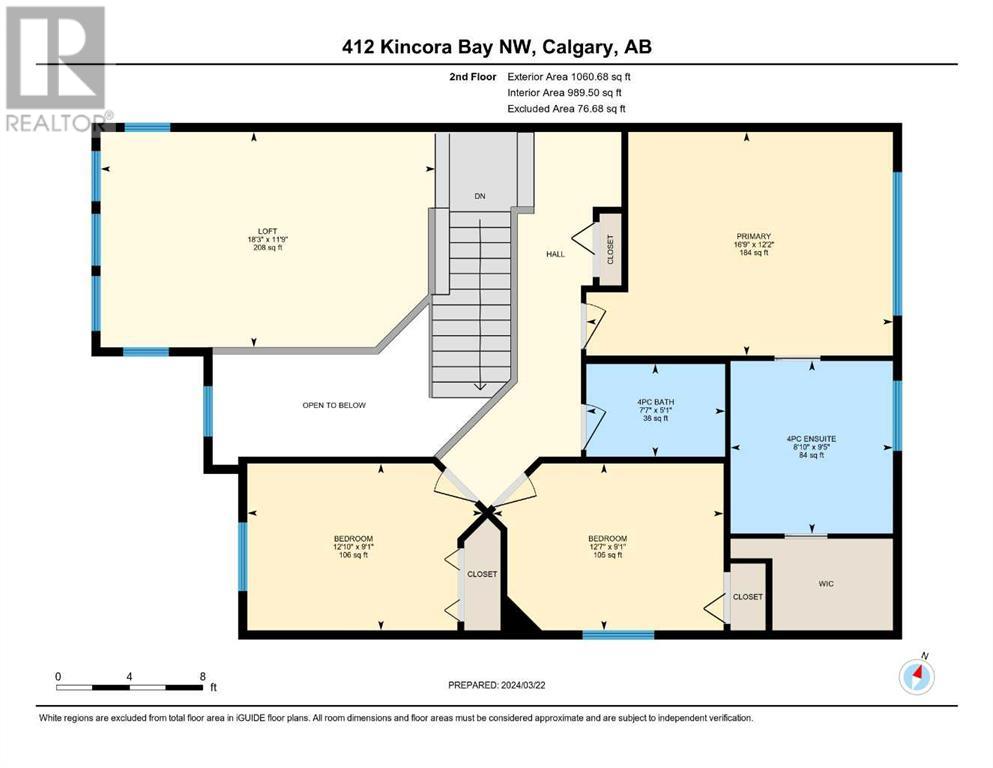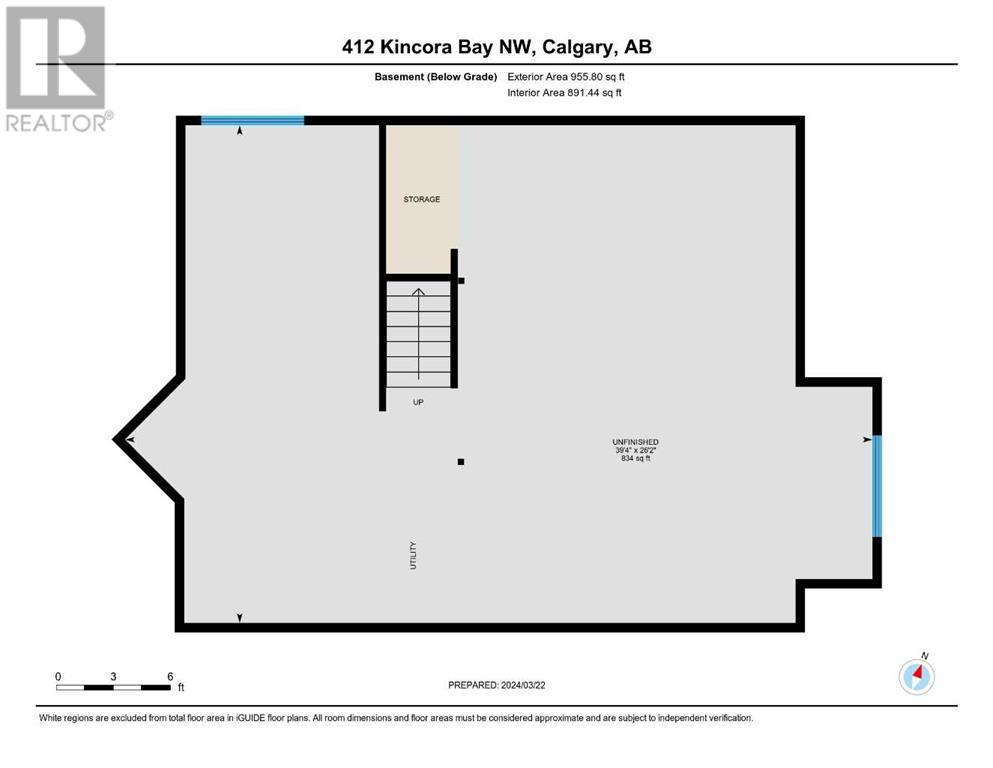3 Bedroom
3 Bathroom
2084.05 sqft
Fireplace
None
Other, Forced Air
$735,000
Welcome to 412 Kincora Bay NW, nestled in the vibrant community of Kincora in NW Calgary. This beautiful home boasts 3 bedrooms, 2.5 baths, and approximately 2100 sq ft of living space, offering a perfect blend of comfort and functionality.Upon entry, you'll be greeted by a bright and airy open-to-below ceiling area, setting the stage for the inviting atmosphere throughout. The main floor features two spacious living areas, complemented by a cozy gas fireplace, creating the perfect setting for relaxation and entertainment.The heart of the home lies in the stunning kitchen, equipped with stainless steel appliances and abundant cabinetry for all your storage needs. The layout flows seamlessly, making meal preparation a joyous experience.Upstairs, discover an extra-large loft area flooded with natural light, ideal for a home office, playroom, or additional living space. Three bedrooms await, including a tranquil master suite complete with its own ensuite bath, offering a peaceful retreat at the end of the day.Outside, the large backyard provides ample space for outdoor activities and gatherings, a rare find in new construction homes.The community of Kincora offers an array of amenities, including walking trails, parks, schools, and nearby shopping options, ensuring convenience and comfort for residents of all ages.Don't miss your chance to call this exquisite property home. Schedule your showing today and experience the best of Kincora living! (id:40616)
Property Details
|
MLS® Number
|
A2124007 |
|
Property Type
|
Single Family |
|
Community Name
|
Kincora |
|
Amenities Near By
|
Park, Playground |
|
Features
|
Cul-de-sac |
|
Parking Space Total
|
4 |
|
Plan
|
0413607 |
|
Structure
|
Deck |
Building
|
Bathroom Total
|
3 |
|
Bedrooms Above Ground
|
3 |
|
Bedrooms Total
|
3 |
|
Appliances
|
Refrigerator, Range - Gas, Dishwasher, Hood Fan, Washer & Dryer |
|
Basement Development
|
Unfinished |
|
Basement Type
|
Full (unfinished) |
|
Constructed Date
|
2004 |
|
Construction Material
|
Wood Frame |
|
Construction Style Attachment
|
Detached |
|
Cooling Type
|
None |
|
Exterior Finish
|
Vinyl Siding |
|
Fireplace Present
|
Yes |
|
Fireplace Total
|
1 |
|
Flooring Type
|
Carpeted, Tile, Vinyl |
|
Foundation Type
|
Poured Concrete |
|
Half Bath Total
|
1 |
|
Heating Type
|
Other, Forced Air |
|
Stories Total
|
2 |
|
Size Interior
|
2084.05 Sqft |
|
Total Finished Area
|
2084.05 Sqft |
|
Type
|
House |
Parking
Land
|
Acreage
|
No |
|
Fence Type
|
Fence |
|
Land Amenities
|
Park, Playground |
|
Size Depth
|
36.79 M |
|
Size Frontage
|
11 M |
|
Size Irregular
|
4359.38 |
|
Size Total
|
4359.38 Sqft|4,051 - 7,250 Sqft |
|
Size Total Text
|
4359.38 Sqft|4,051 - 7,250 Sqft |
|
Zoning Description
|
R-1 |
Rooms
| Level |
Type |
Length |
Width |
Dimensions |
|
Second Level |
4pc Bathroom |
|
|
9.42 Ft x 8.83 Ft |
|
Second Level |
Primary Bedroom |
|
|
16.75 Ft x 12.17 Ft |
|
Second Level |
4pc Bathroom |
|
|
5.08 Ft x 7.58 Ft |
|
Second Level |
Bedroom |
|
|
9.08 Ft x 12.83 Ft |
|
Second Level |
Bedroom |
|
|
9.08 Ft x 12.58 Ft |
|
Second Level |
Loft |
|
|
11.75 Ft x 18.25 Ft |
|
Main Level |
2pc Bathroom |
|
|
6.17 Ft x 5.17 Ft |
|
Main Level |
Dining Room |
|
|
13.33 Ft x 17.67 Ft |
|
Main Level |
Living Room |
|
|
15.08 Ft x 14.92 Ft |
|
Main Level |
Kitchen |
|
|
13.33 Ft x 13.42 Ft |
|
Main Level |
Family Room |
|
|
13.83 Ft x 17.83 Ft |
https://www.realtor.ca/real-estate/26775782/412-kincora-bay-nw-calgary-kincora


