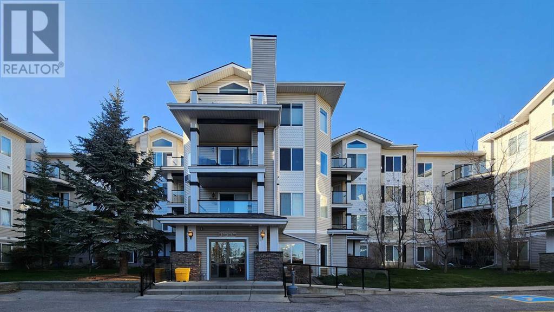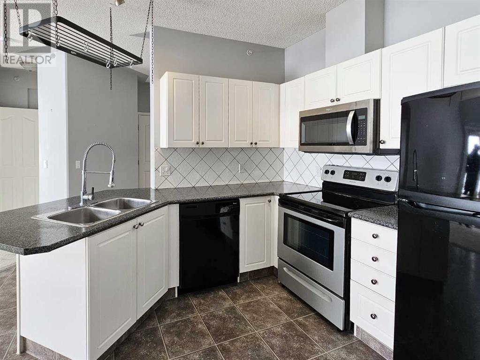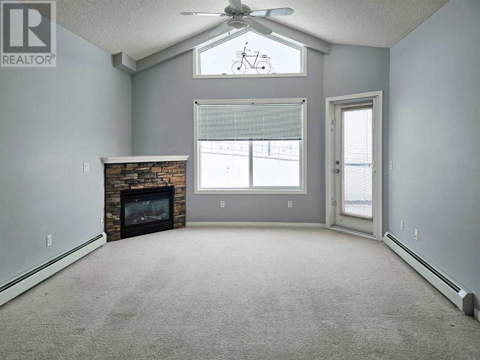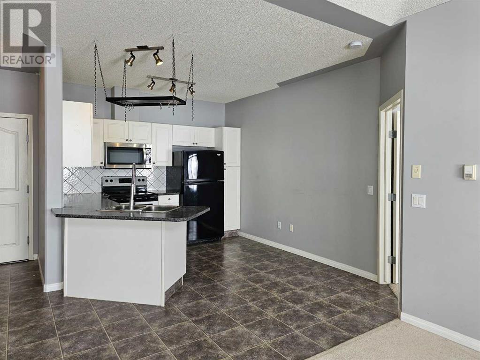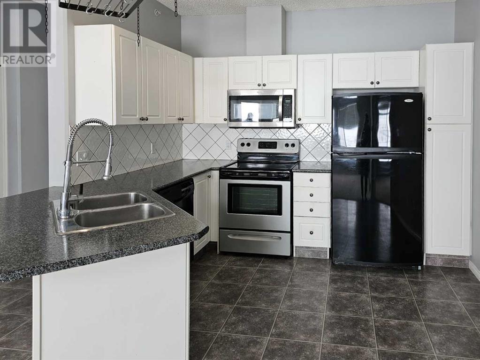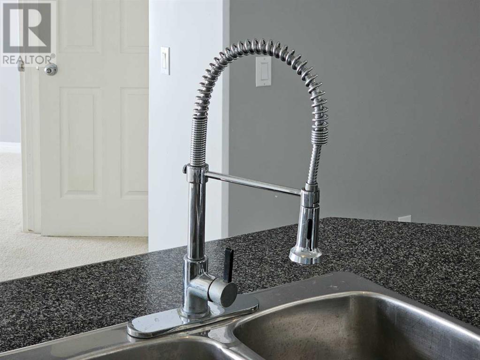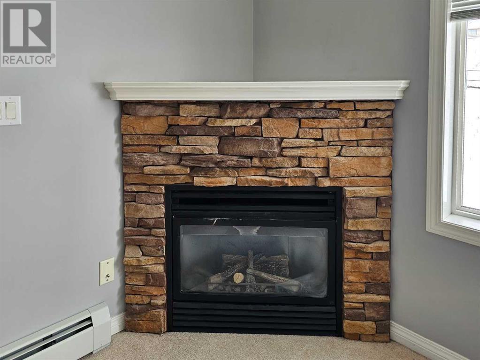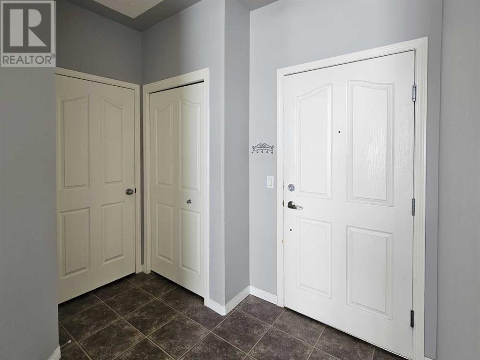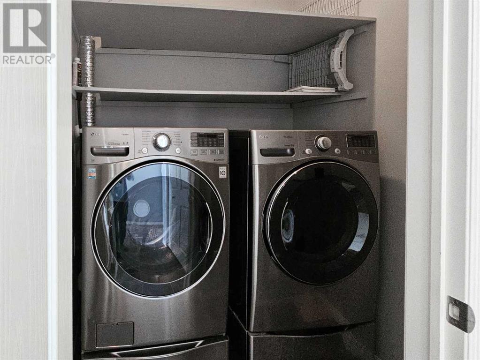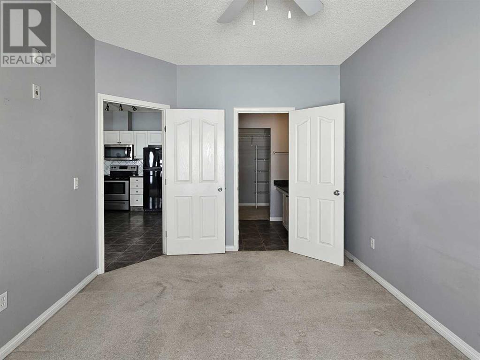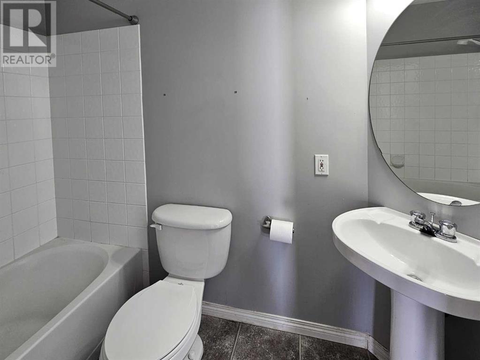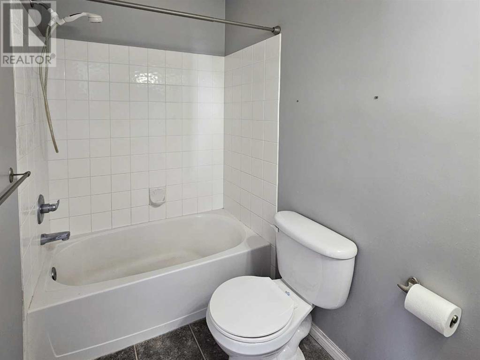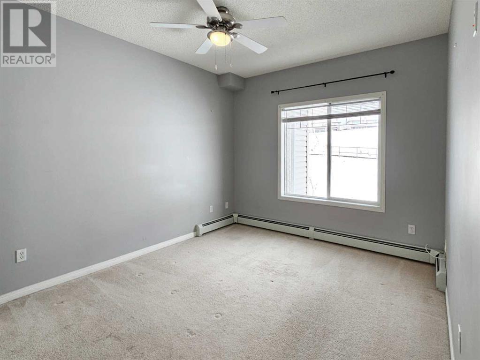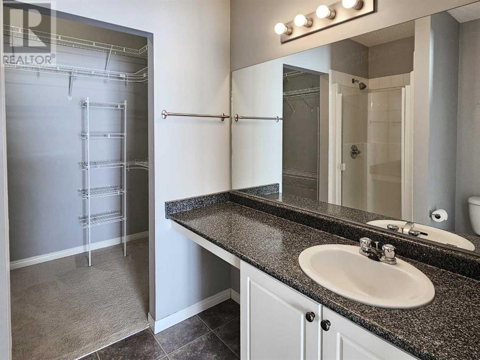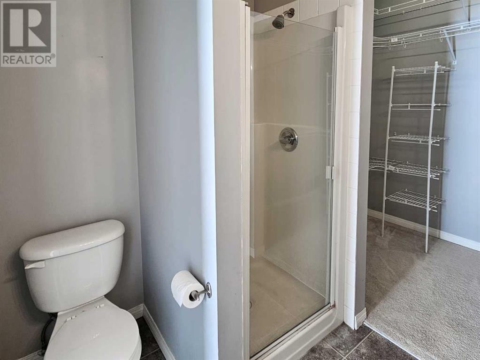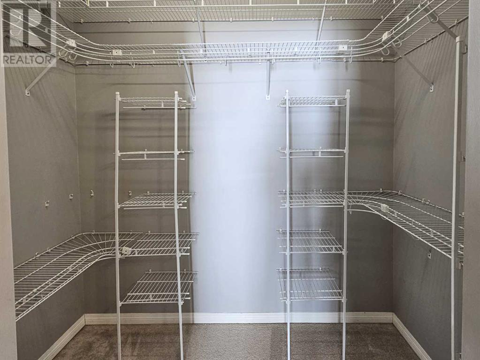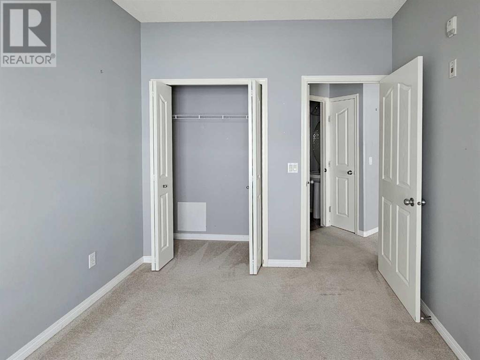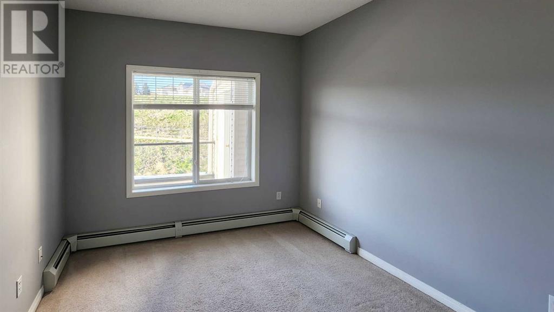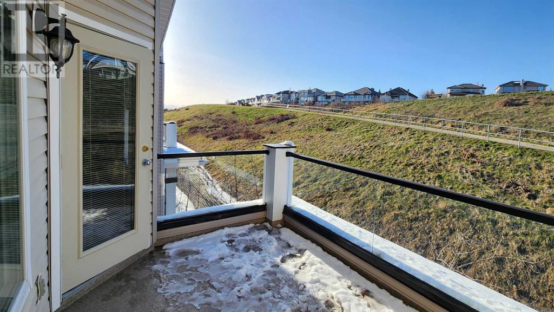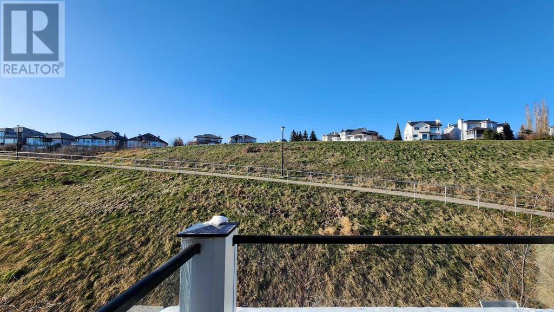414, 345 Rocky Vista Park Nw Calgary, Alberta T3G 5K6
$359,000Maintenance, Caretaker, Common Area Maintenance, Heat, Insurance, Ground Maintenance, Property Management, Reserve Fund Contributions, Sewer, Waste Removal, Water
$419.60 Monthly
Maintenance, Caretaker, Common Area Maintenance, Heat, Insurance, Ground Maintenance, Property Management, Reserve Fund Contributions, Sewer, Waste Removal, Water
$419.60 MonthlyBook an appointment quickly! Enjoy this beautiful apartment on the top floor with a greenspace view at the Pavilions of Rocky Ridge. This cozy living space is only minutes away from the C-Train station and moments away from wonderful amenities such as, The Rocky Ridge YMCA, Tennis courts, jogging and biking paths, plenty of restaurants and stores. Going for a walk or bike ride in this area provides mountain views! This home comes with plenty of kitchen space, a vaulted ceiling, in suite laundry, a wonderful fireplace, ensuite bathroom with a massive walk in closet and a balcony. Rest easy with wonderful luxuries such as a titled underground parking spot, a theatre room, gym, salon and games room. Immediate possession available. (id:40616)
Property Details
| MLS® Number | A2125665 |
| Property Type | Single Family |
| Community Name | Rocky Ridge |
| Community Features | Pets Allowed With Restrictions |
| Features | Other, No Smoking Home, Gas Bbq Hookup |
| Parking Space Total | 1 |
| Plan | 0211013 |
| Structure | See Remarks |
Building
| Bathroom Total | 2 |
| Bedrooms Above Ground | 2 |
| Bedrooms Total | 2 |
| Amenities | Exercise Centre |
| Appliances | Washer, Refrigerator, Dishwasher, Stove, Dryer, Microwave |
| Constructed Date | 2002 |
| Construction Material | Wood Frame |
| Construction Style Attachment | Attached |
| Cooling Type | None |
| Exterior Finish | Stone, Vinyl Siding |
| Fireplace Present | Yes |
| Fireplace Total | 1 |
| Flooring Type | Carpeted, Laminate |
| Heating Type | Baseboard Heaters, Hot Water |
| Stories Total | 4 |
| Size Interior | 842.32 Sqft |
| Total Finished Area | 842.32 Sqft |
| Type | Apartment |
Parking
| Underground |
Land
| Acreage | No |
| Fence Type | Not Fenced |
| Size Total Text | Unknown |
| Zoning Description | M-c2 D158 |
Rooms
| Level | Type | Length | Width | Dimensions |
|---|---|---|---|---|
| Main Level | 3pc Bathroom | 5.83 Ft x 7.92 Ft | ||
| Main Level | 4pc Bathroom | 5.00 Ft x 8.42 Ft | ||
| Main Level | Bedroom | 10.50 Ft x 9.25 Ft | ||
| Main Level | Foyer | 7.92 Ft x 8.67 Ft | ||
| Main Level | Kitchen | 14.17 Ft x 14.58 Ft | ||
| Main Level | Living Room | 17.83 Ft x 13.50 Ft | ||
| Main Level | Primary Bedroom | 13.33 Ft x 10.50 Ft | ||
| Main Level | Storage | 3.58 Ft x 4.50 Ft |
https://www.realtor.ca/real-estate/26795491/414-345-rocky-vista-park-nw-calgary-rocky-ridge


