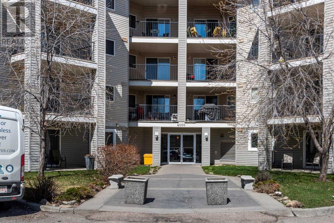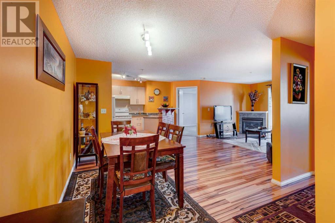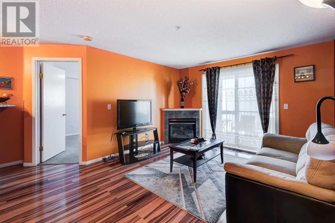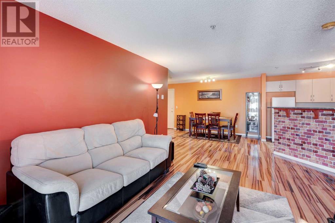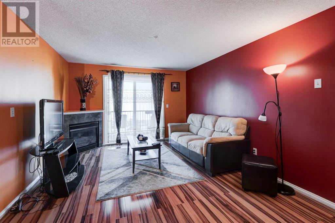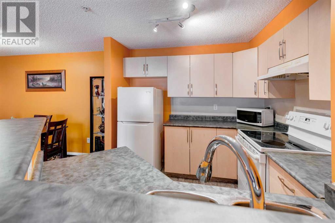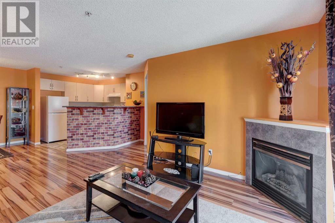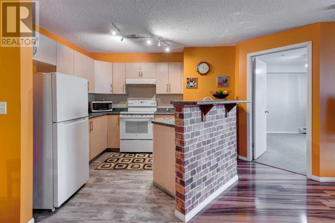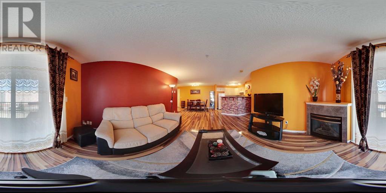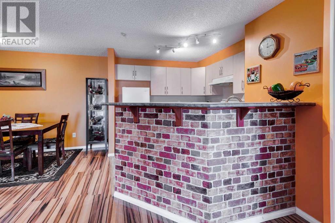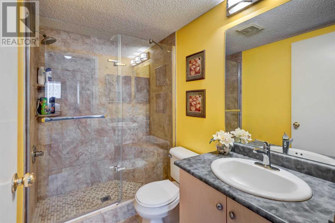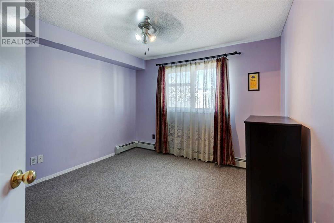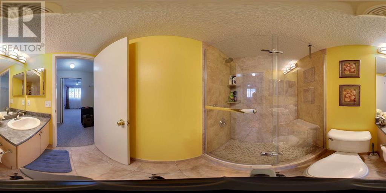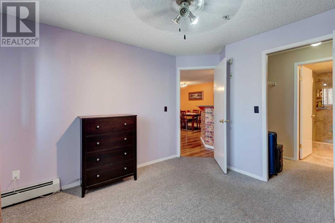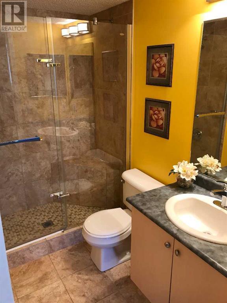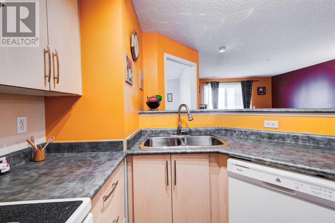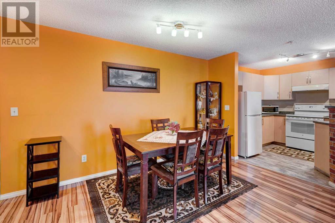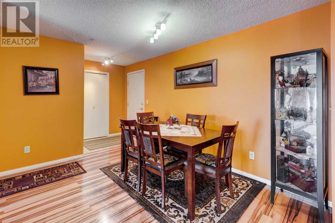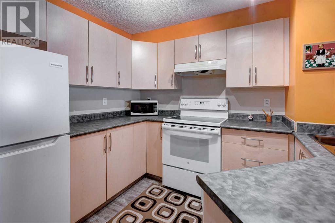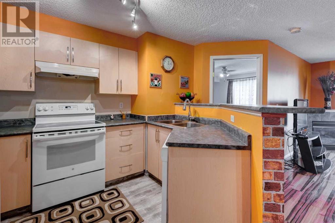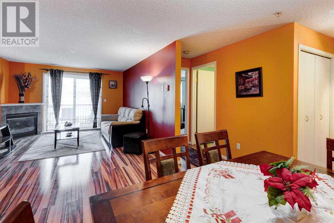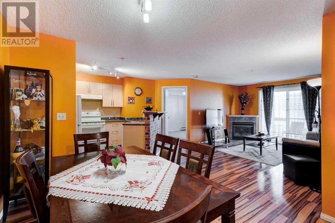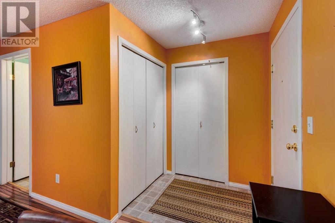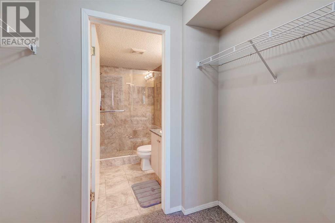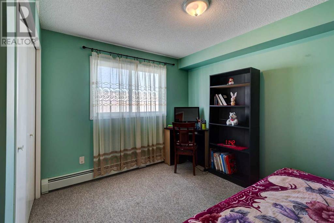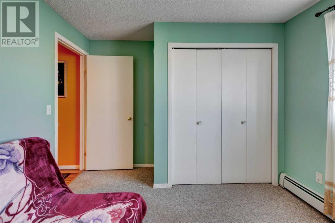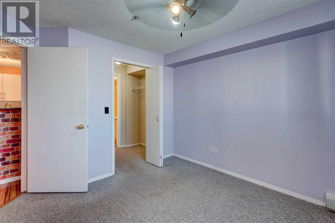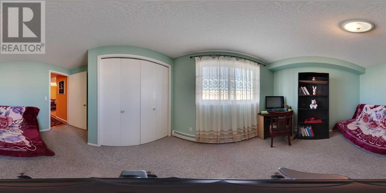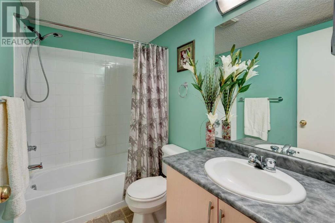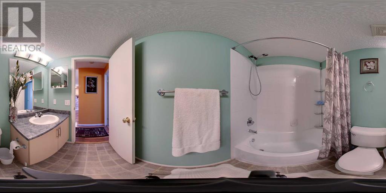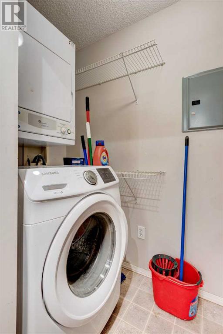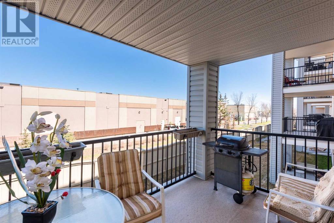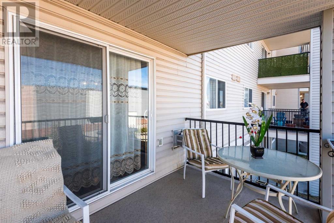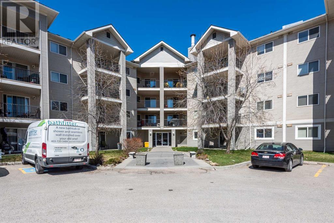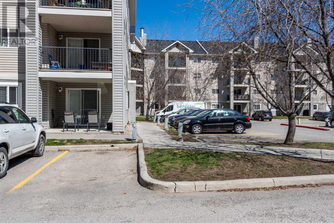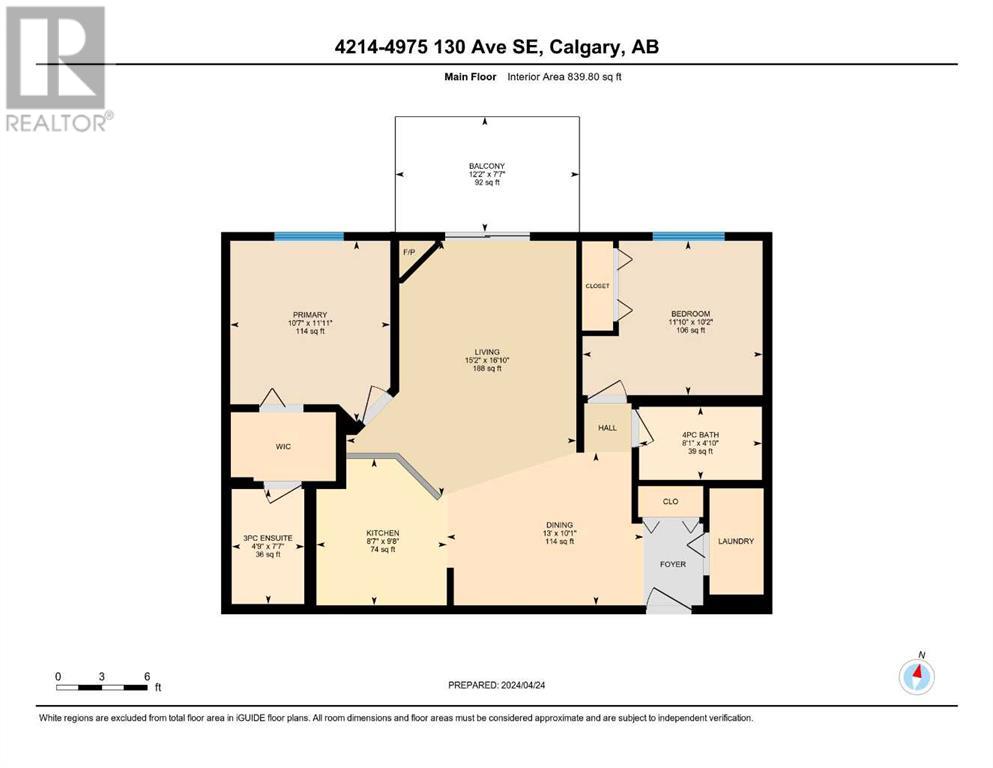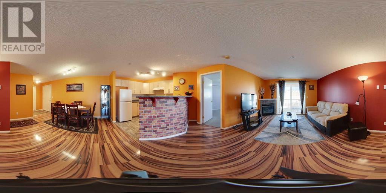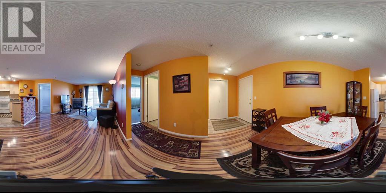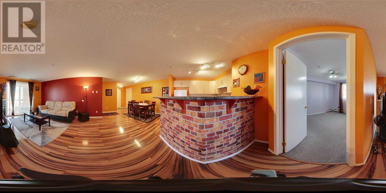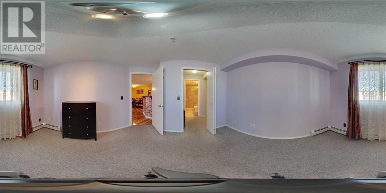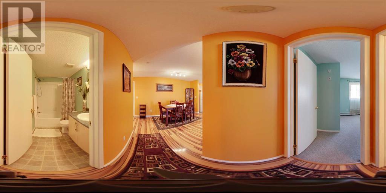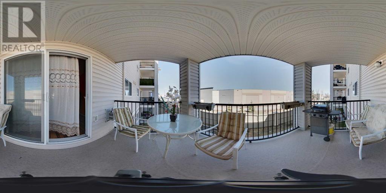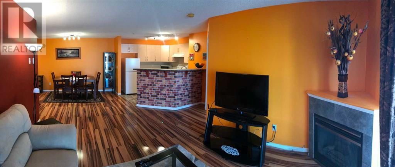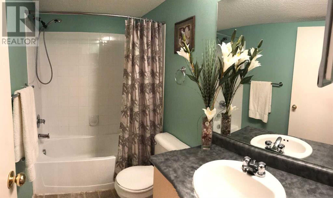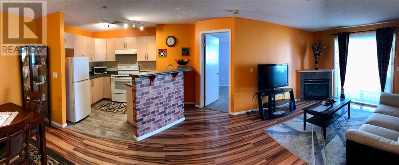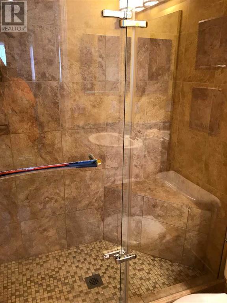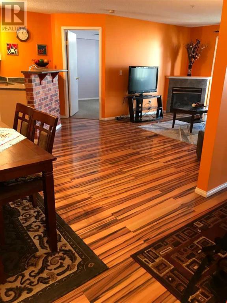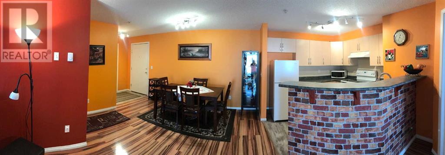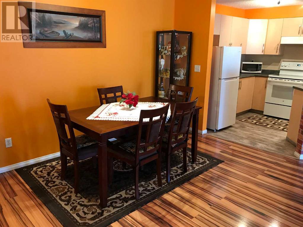4214, 4975 130 Avenue Se Calgary, Alberta T2Z 4M5
$340,000Maintenance, Common Area Maintenance, Electricity, Heat, Insurance, Property Management, Reserve Fund Contributions, Sewer, Water
$381.10 Monthly
Maintenance, Common Area Maintenance, Electricity, Heat, Insurance, Property Management, Reserve Fund Contributions, Sewer, Water
$381.10 MonthlyAre you looking for your first home or an investment property? This 2 bedroom , 2 bath condo location in Mckenzie Towne is perfect for you. You don't own a car? No problem . This condo us in WALKING DISTANCE to 130th Ave SE shopping plaza, has a quick exit to Deerfoot and Stoney Trail, public tranportation to South Health Campus close by, walking distance to schools and playgrounds. Master bathroom is renovated, with a new shower instead of a bathtub. Living room and dining area has beautiful laminate floors and the bedrooms and baths are on OPPOSITE sides of the unit, which makes it perfect for a rental. Large balcony facing a walking path, NOT the parking lot. Large washer / dryer room. This unit comes with an assigned parking spot ( #113) that is in a perfect location( corner stall , on the left of the building's main entrance). (id:40616)
Property Details
| MLS® Number | A2125583 |
| Property Type | Single Family |
| Community Name | McKenzie Towne |
| Amenities Near By | Park, Playground |
| Community Features | Pets Allowed With Restrictions |
| Features | No Animal Home, No Smoking Home |
| Parking Space Total | 1 |
| Plan | 0313191 |
Building
| Bathroom Total | 2 |
| Bedrooms Above Ground | 2 |
| Bedrooms Total | 2 |
| Appliances | Washer, Refrigerator, Dishwasher, Stove, Dryer, Hood Fan |
| Architectural Style | Low Rise |
| Constructed Date | 2003 |
| Construction Style Attachment | Attached |
| Cooling Type | None |
| Exterior Finish | Vinyl Siding |
| Fireplace Present | Yes |
| Fireplace Total | 1 |
| Flooring Type | Carpeted, Ceramic Tile, Laminate, Linoleum |
| Heating Type | Baseboard Heaters, Hot Water |
| Stories Total | 4 |
| Size Interior | 839.8 Sqft |
| Total Finished Area | 839.8 Sqft |
| Type | Apartment |
Land
| Acreage | No |
| Land Amenities | Park, Playground |
| Size Total Text | Unknown |
| Zoning Description | M-2 D125 |
Rooms
| Level | Type | Length | Width | Dimensions |
|---|---|---|---|---|
| Main Level | Primary Bedroom | 10.58 Ft x 11.92 Ft | ||
| Main Level | Bedroom | 11.83 Ft x 10.17 Ft | ||
| Main Level | 3pc Bathroom | 4.75 Ft x 7.58 Ft | ||
| Main Level | Kitchen | 8.58 Ft x 9.67 Ft | ||
| Main Level | Dining Room | 13.00 Ft x 10.08 Ft | ||
| Main Level | Living Room | 15.17 Ft x 16.83 Ft | ||
| Main Level | 4pc Bathroom | 8.08 Ft x 4.83 Ft |
https://www.realtor.ca/real-estate/26796367/4214-4975-130-avenue-se-calgary-mckenzie-towne


