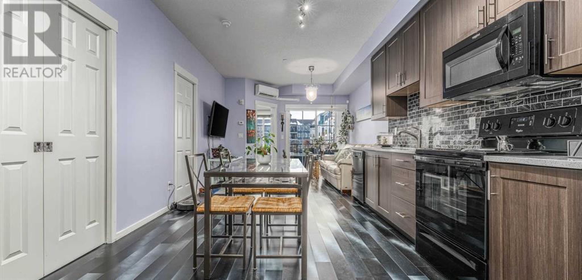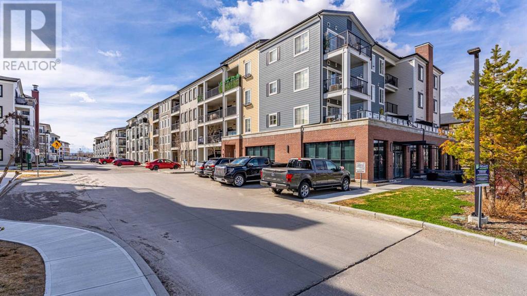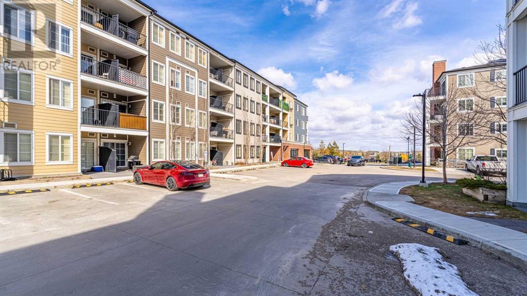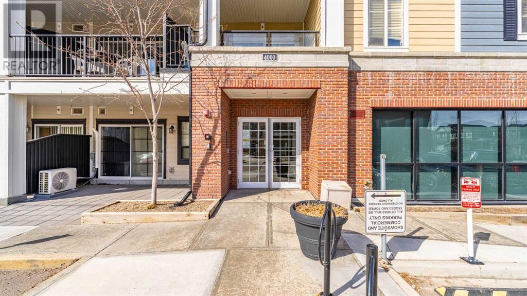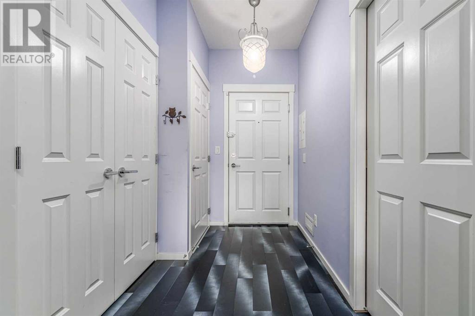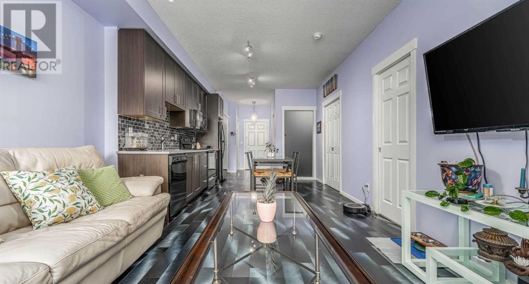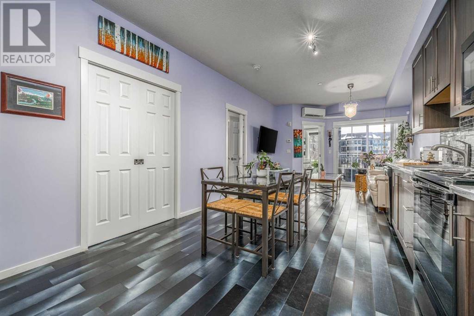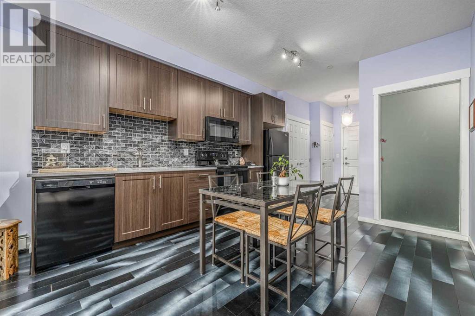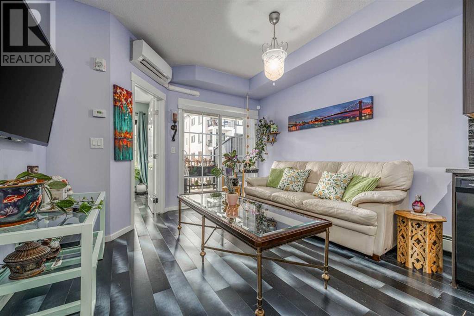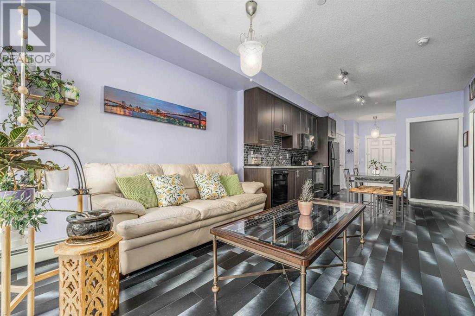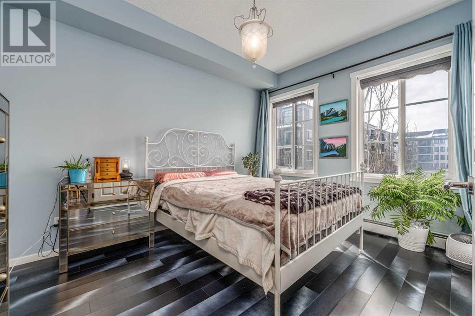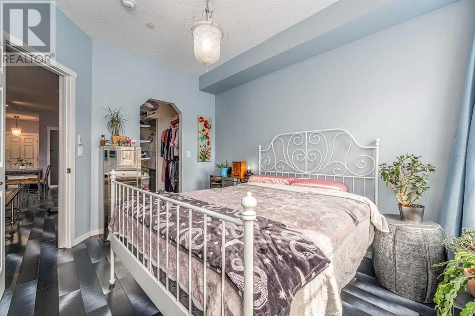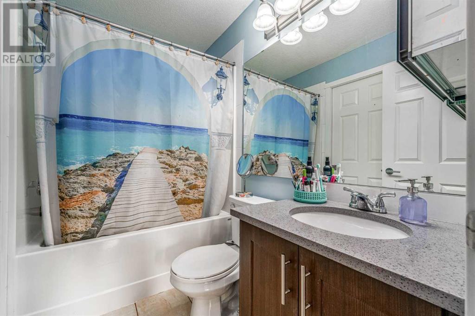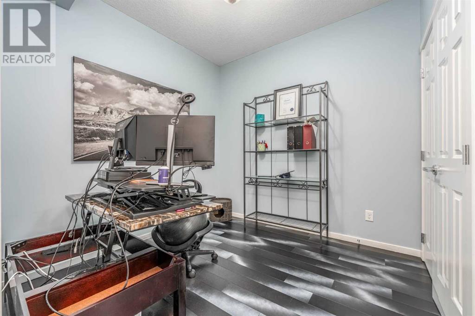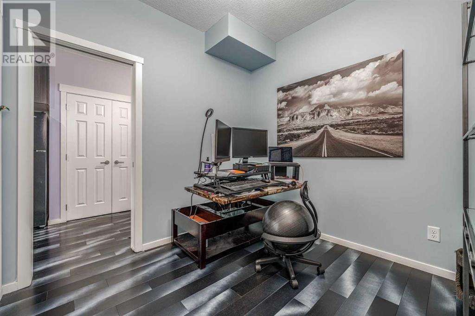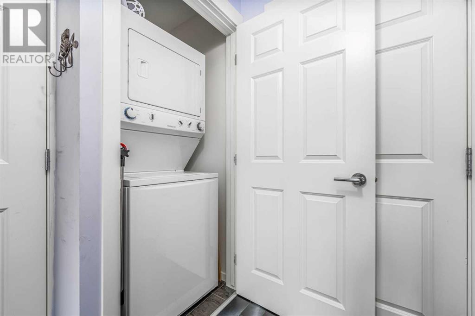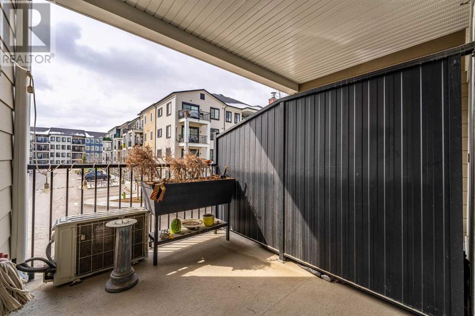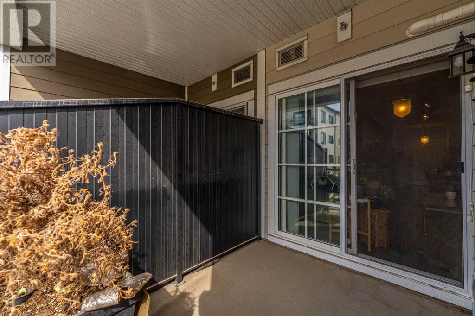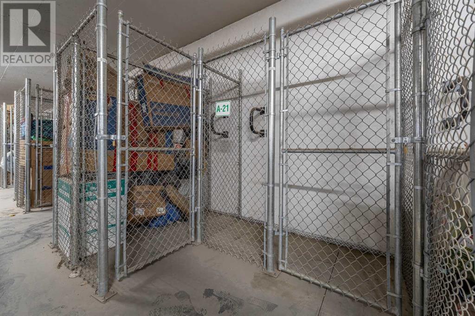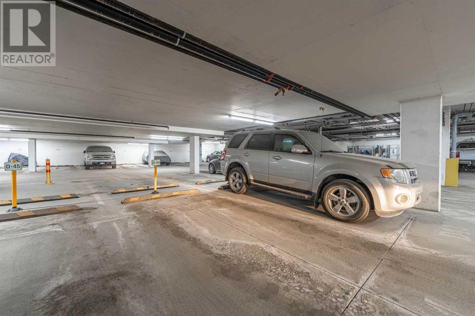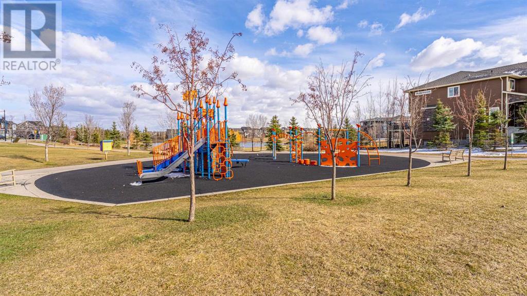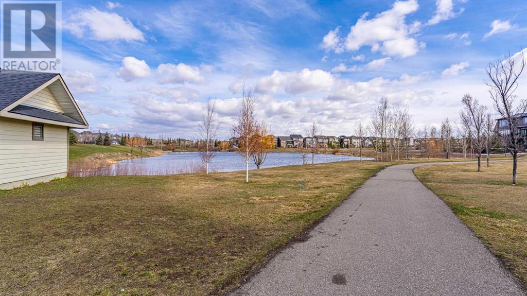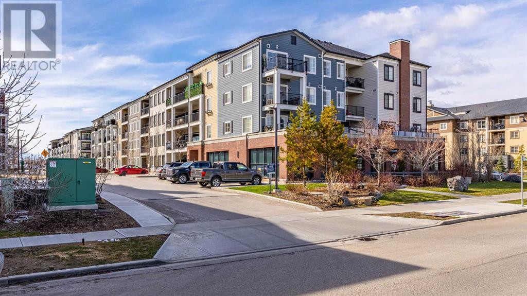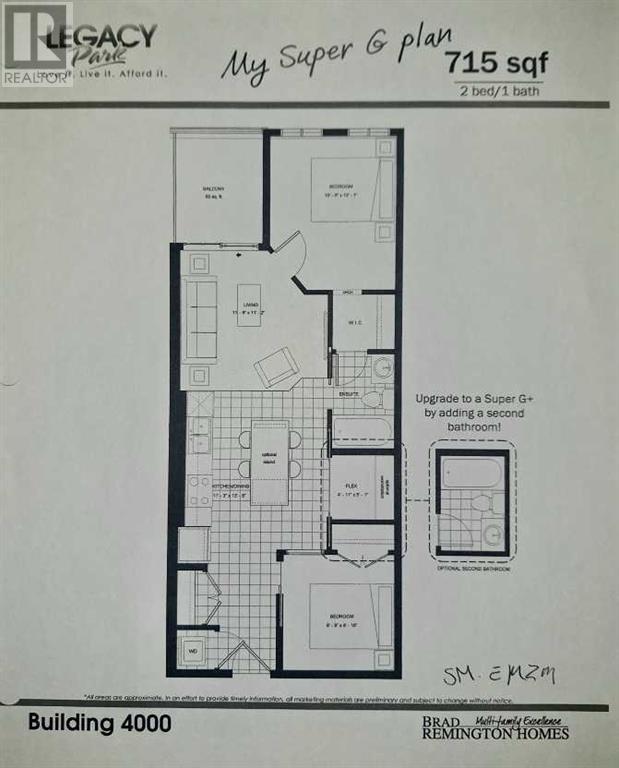4216, 215 Legacy Boulevard Se Calgary, Alberta T2X 3Z7
$299,900Maintenance, Condominium Amenities, Common Area Maintenance, Heat, Insurance, Ground Maintenance, Property Management, Reserve Fund Contributions, Sewer, Waste Removal
$367.19 Monthly
Maintenance, Condominium Amenities, Common Area Maintenance, Heat, Insurance, Ground Maintenance, Property Management, Reserve Fund Contributions, Sewer, Waste Removal
$367.19 MonthlyDiscover stylish living in this sunlit south-facing condo, meticulously designed for comfort and elegance. Featuring two bedrooms and one bathroom, it offers ample space for all your needs. Indulge in upgraded features such as engineered bamboo hardwood floors, quartz countertops, and modern finishes throughout. The kitchen offers ample space to cook and entertain, with modern appliances that cater to culinary enthusiasts. Additional upgrades include air conditioning, ensuring year-round comfort, an extended washroom mirror for added convenience, and a glass wall in the second bedroom for contemporary flair. Stay organized with added shelving units in closets, and enjoy the luxury of ceramic tile in the bathroom. Parking is a breeze, with titled parking and assigned storage, which provides convenience and organization. Step onto the spacious patio for outdoor dining or relaxation, complete with a BBQ gas line. Situated in a trendy neighbourhood with a variety of amenities and two lakes nearby, it’s the perfect blend of convenience and tranquillity. For outdoor adventures, explore walking trails and Fish Creek Provincial Park, and enjoy easy commuting with access to Deerfoot, McLeod, and Stoney Trails, ensuring easy travel to major destinations. Don't miss your chance to experience stylish living in this highly desired location. Schedule a viewing today. (id:40616)
Property Details
| MLS® Number | A2123109 |
| Property Type | Single Family |
| Community Name | Legacy |
| Amenities Near By | Park, Playground |
| Community Features | Lake Privileges, Pets Allowed With Restrictions |
| Features | See Remarks, Closet Organizers, No Smoking Home, Gas Bbq Hookup, Parking |
| Parking Space Total | 1 |
| Plan | 1612802 |
Building
| Bathroom Total | 1 |
| Bedrooms Above Ground | 2 |
| Bedrooms Total | 2 |
| Appliances | Refrigerator, Window/sleeve Air Conditioner, Range - Electric, Dishwasher, Microwave Range Hood Combo, Washer/dryer Stack-up |
| Constructed Date | 2018 |
| Construction Material | Wood Frame |
| Construction Style Attachment | Attached |
| Cooling Type | Wall Unit |
| Exterior Finish | Brick, Vinyl Siding |
| Flooring Type | Ceramic Tile, Hardwood |
| Foundation Type | Poured Concrete |
| Heating Type | Baseboard Heaters |
| Stories Total | 4 |
| Size Interior | 660 Sqft |
| Total Finished Area | 660 Sqft |
| Type | Apartment |
Parking
| Underground |
Land
| Acreage | No |
| Land Amenities | Park, Playground |
| Size Total Text | Unknown |
| Zoning Description | M-x2 |
Rooms
| Level | Type | Length | Width | Dimensions |
|---|---|---|---|---|
| Main Level | Foyer | 9.25 Ft x 5.42 Ft | ||
| Main Level | Kitchen | 10.83 Ft x 11.25 Ft | ||
| Main Level | Living Room | 11.17 Ft x 11.75 Ft | ||
| Main Level | Laundry Room | 3.08 Ft x 2.92 Ft | ||
| Main Level | Storage | 5.00 Ft x 4.83 Ft | ||
| Main Level | Other | 6.92 Ft x 8.58 Ft | ||
| Main Level | Primary Bedroom | 12.08 Ft x 9.92 Ft | ||
| Main Level | Bedroom | 8.67 Ft x 8.83 Ft | ||
| Main Level | Other | 4.83 Ft x 4.33 Ft | ||
| Main Level | Storage | 4.83 Ft x 1.92 Ft | ||
| Main Level | 4pc Bathroom | 7.50 Ft x 4.83 Ft |
https://www.realtor.ca/real-estate/26798757/4216-215-legacy-boulevard-se-calgary-legacy


