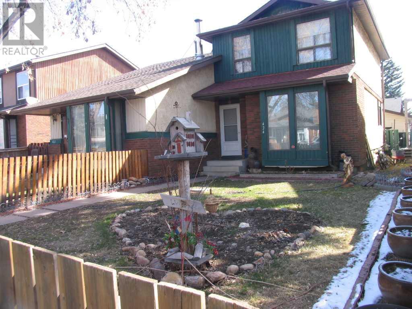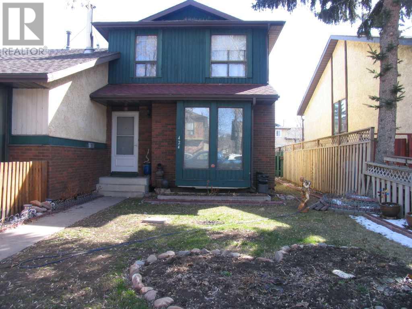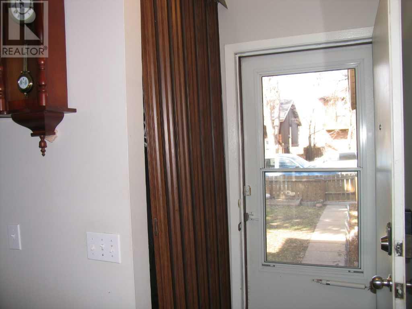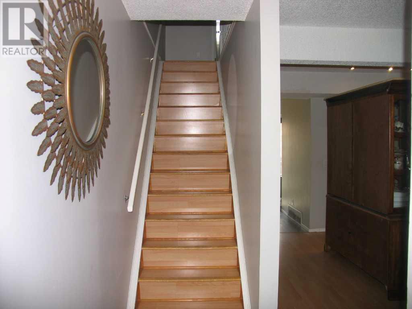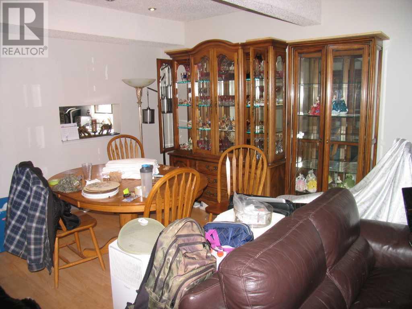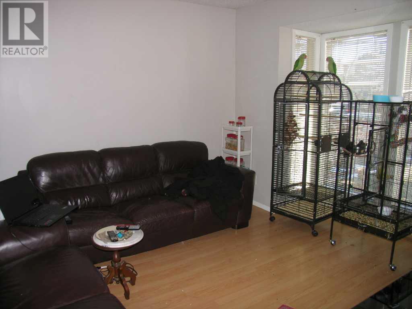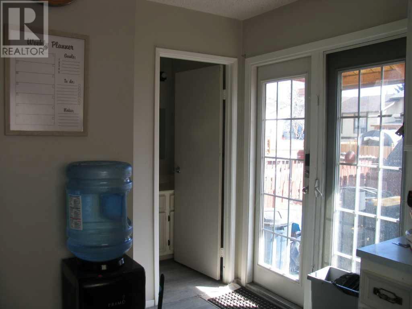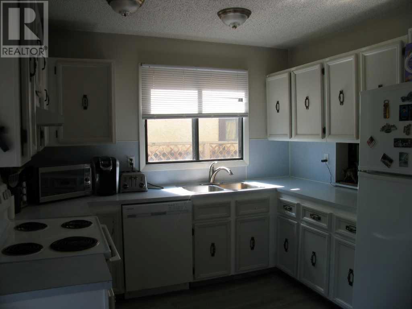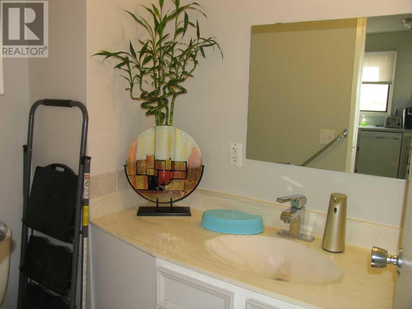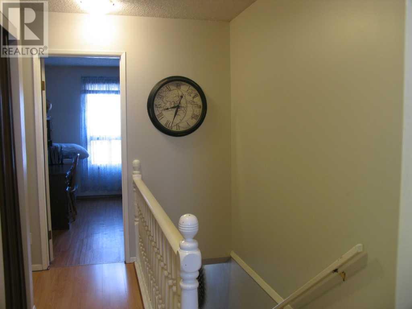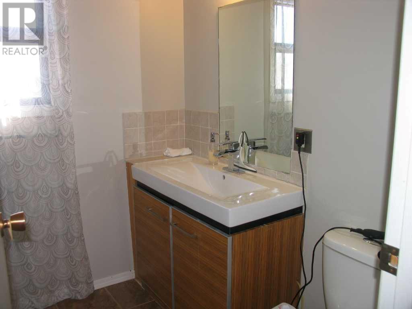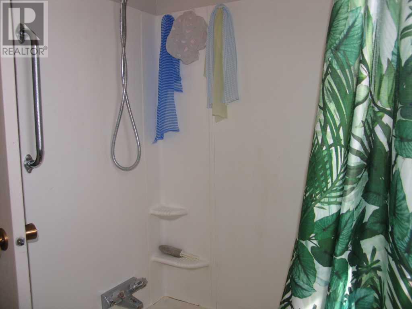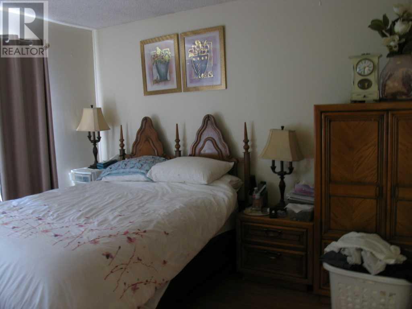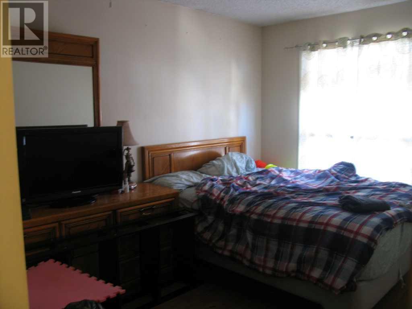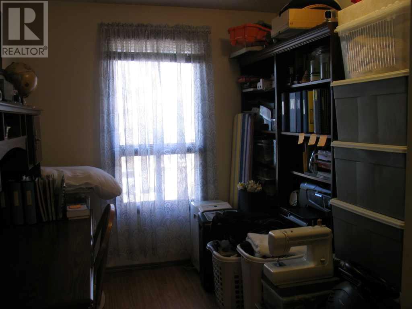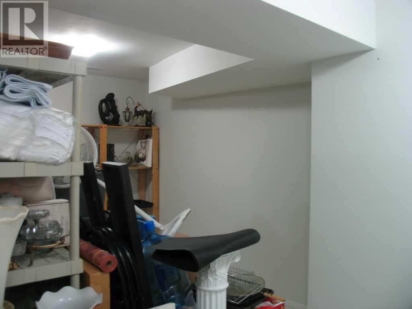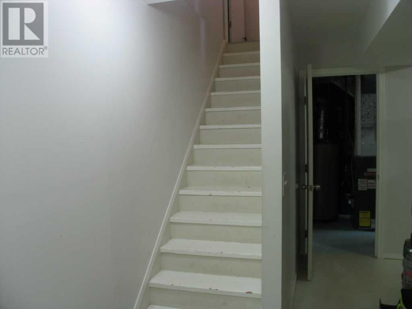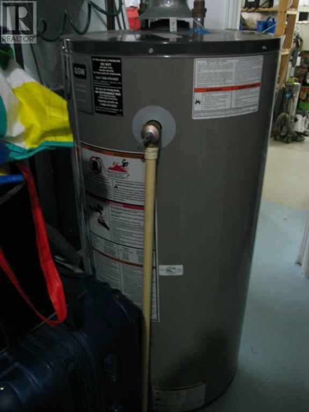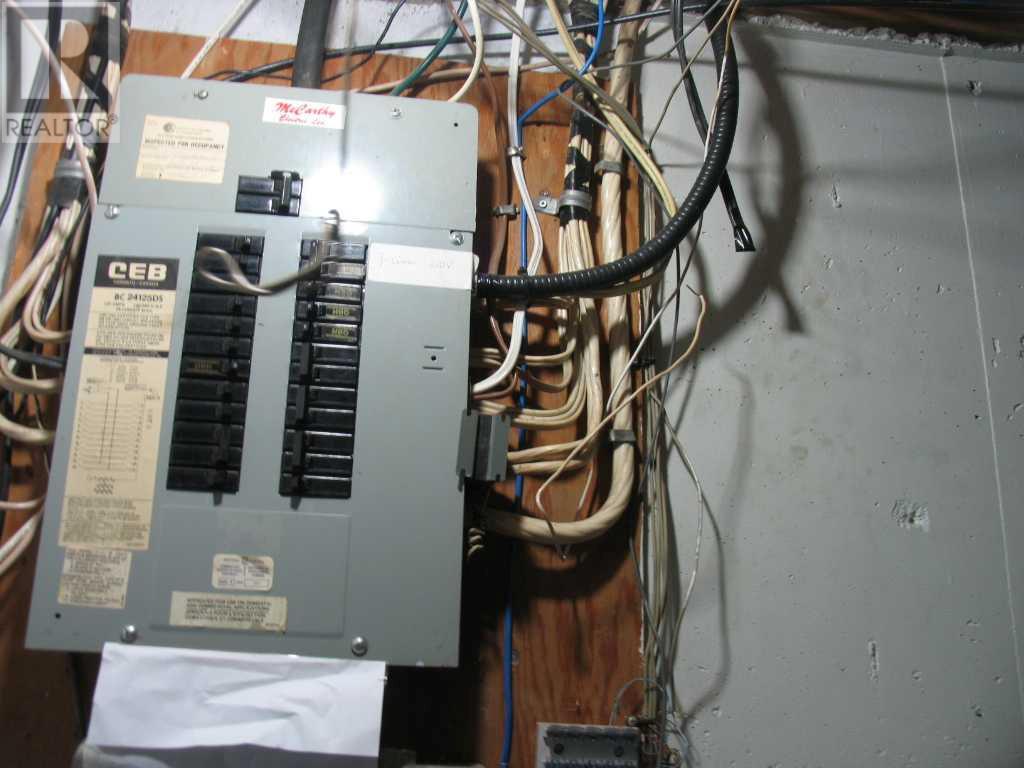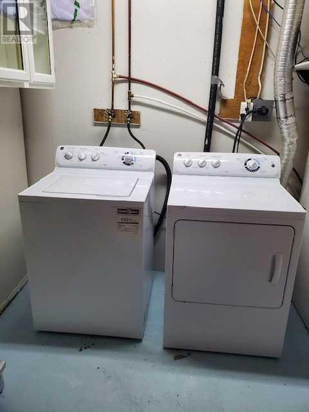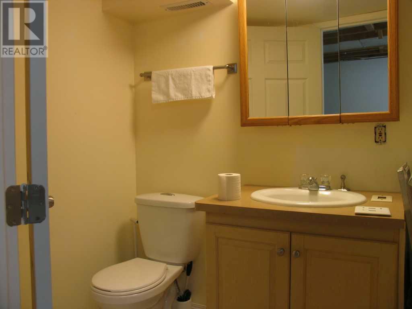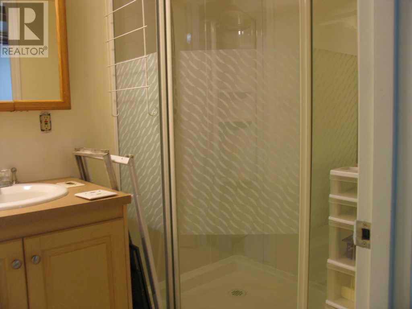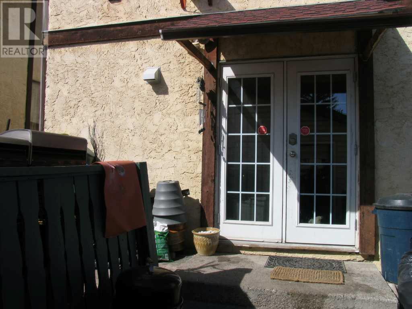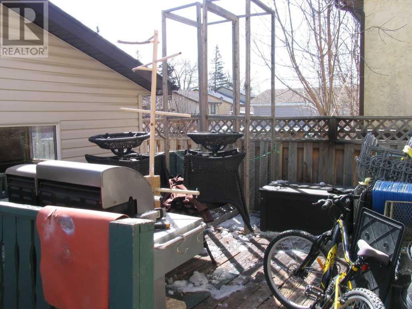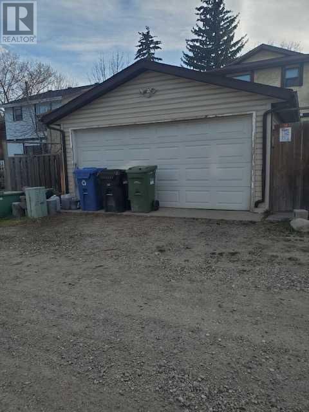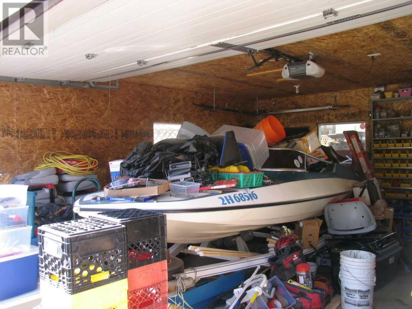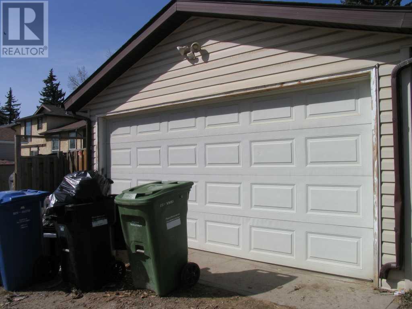3 Bedroom
3 Bathroom
1048.69 sqft
None
Forced Air
$429,000
Ideal Starter Home! This 2 storey family home feature 3 bedrooms, 2 1/2 bathrooms, a formal dining room, large living room and a separate kitchen with a pass through to the dining room. Many of the rooms are freshly painted. Vinyl plank flooring in the kitchen and half bath on the main. The garden doors lead to the compact back yard with a deck. The basement is fully developed (just needs carpeting and baseboards), features a rec room with a wet bar, a 3 piece washroom and laundry area. The furnace is a high efficient model. The water heater was replaced about 7 years ago. The double garage can accommodate 2 cars. The walls in the garage are insulated and covered in OSB board. The yard is fenced both at the front and the back. This would make a great starter home for you and your family. Or for an investor looking for a property to buy rent out. (id:40616)
Property Details
|
MLS® Number
|
A2124648 |
|
Property Type
|
Single Family |
|
Community Name
|
Temple |
|
Amenities Near By
|
Playground |
|
Features
|
Back Lane |
|
Parking Space Total
|
2 |
|
Plan
|
7711020 |
|
Structure
|
None, Deck |
Building
|
Bathroom Total
|
3 |
|
Bedrooms Above Ground
|
3 |
|
Bedrooms Total
|
3 |
|
Appliances
|
Washer, Refrigerator, Range - Electric, Dishwasher, Dryer, Garage Door Opener |
|
Basement Development
|
Finished |
|
Basement Type
|
Full (finished) |
|
Constructed Date
|
1978 |
|
Construction Material
|
Wood Frame |
|
Construction Style Attachment
|
Semi-detached |
|
Cooling Type
|
None |
|
Exterior Finish
|
Brick, Wood Siding |
|
Flooring Type
|
Laminate, Tile |
|
Foundation Type
|
Poured Concrete |
|
Half Bath Total
|
1 |
|
Heating Fuel
|
Natural Gas |
|
Heating Type
|
Forced Air |
|
Stories Total
|
2 |
|
Size Interior
|
1048.69 Sqft |
|
Total Finished Area
|
1048.69 Sqft |
|
Type
|
Duplex |
Parking
Land
|
Acreage
|
No |
|
Fence Type
|
Fence |
|
Land Amenities
|
Playground |
|
Size Frontage
|
7.62 M |
|
Size Irregular
|
232.00 |
|
Size Total
|
232 M2|0-4,050 Sqft |
|
Size Total Text
|
232 M2|0-4,050 Sqft |
|
Zoning Description
|
M-cg D44 |
Rooms
| Level |
Type |
Length |
Width |
Dimensions |
|
Second Level |
Primary Bedroom |
|
|
12.25 Ft x 8.92 Ft |
|
Second Level |
Bedroom |
|
|
12.00 Ft x 9.00 Ft |
|
Second Level |
Bedroom |
|
|
11.17 Ft x 7.92 Ft |
|
Second Level |
4pc Bathroom |
|
|
Measurements not available |
|
Basement |
Laundry Room |
|
|
12.33 Ft x 8.83 Ft |
|
Lower Level |
3pc Bathroom |
|
|
Measurements not available |
|
Main Level |
Kitchen |
|
|
9.83 Ft x 9.08 Ft |
|
Main Level |
Dining Room |
|
|
13.83 Ft x 8.08 Ft |
|
Main Level |
Living Room |
|
|
12.83 Ft x 11.25 Ft |
|
Main Level |
Other |
|
|
4.08 Ft x 3.42 Ft |
|
Main Level |
2pc Bathroom |
|
|
Measurements not available |
https://www.realtor.ca/real-estate/26778794/424-templeview-drive-ne-calgary-temple


