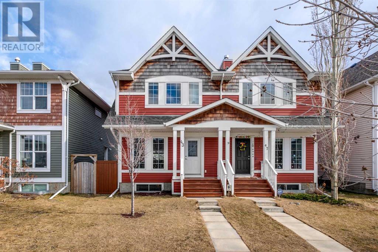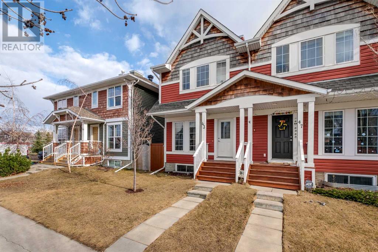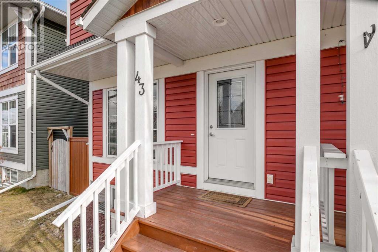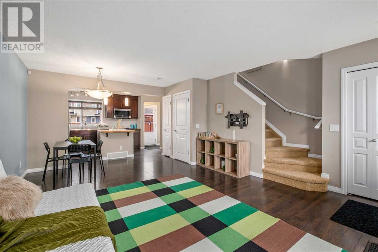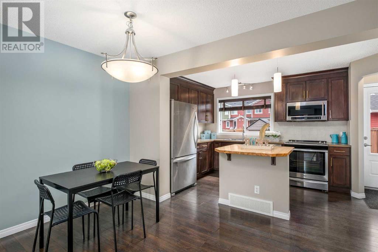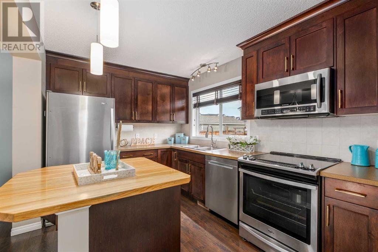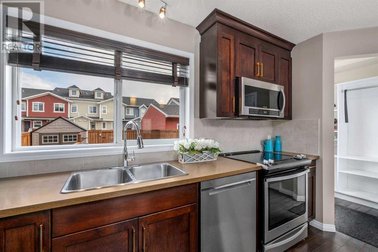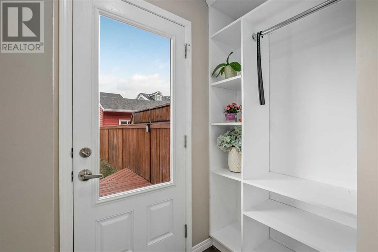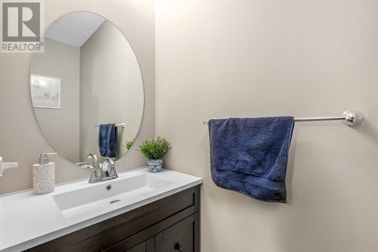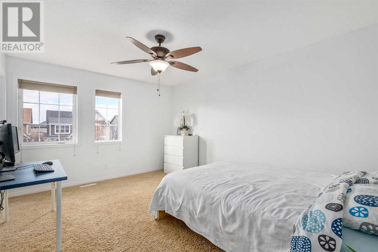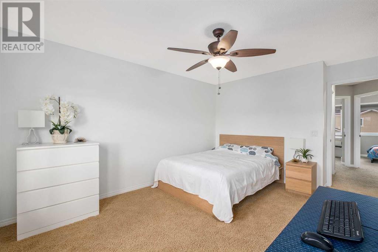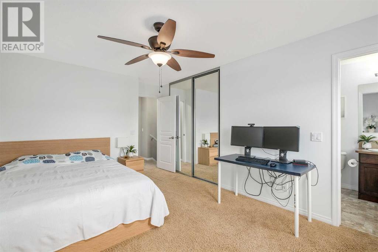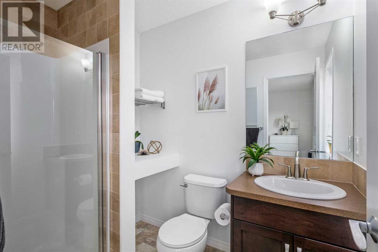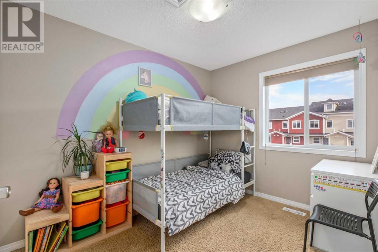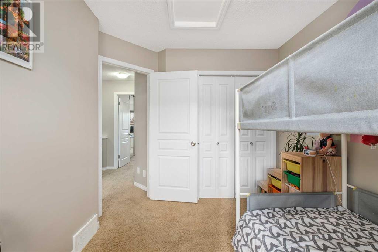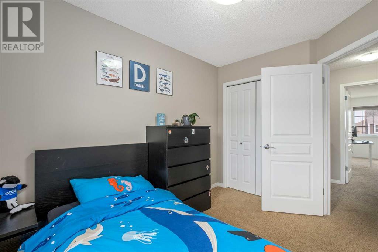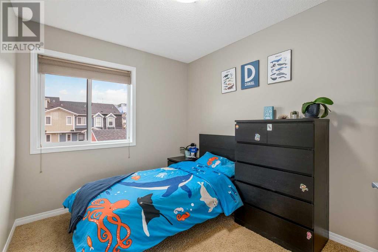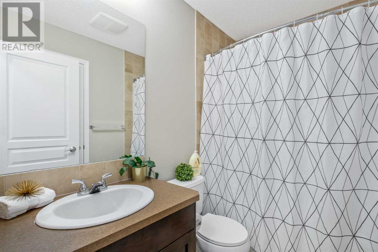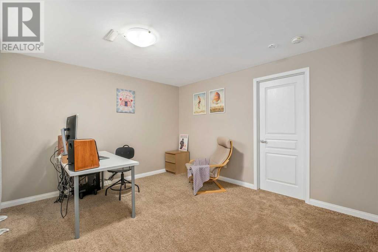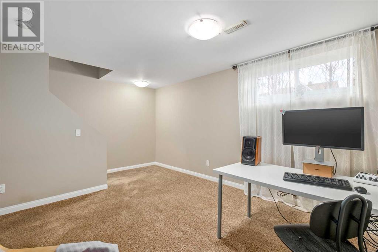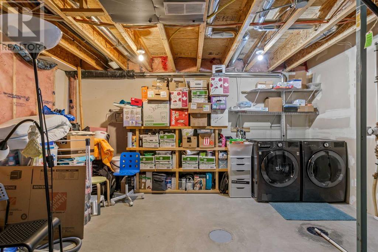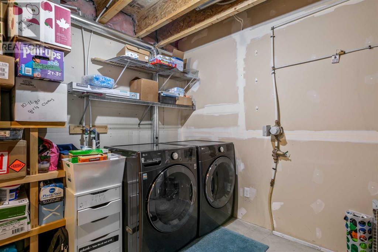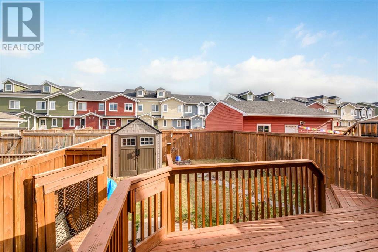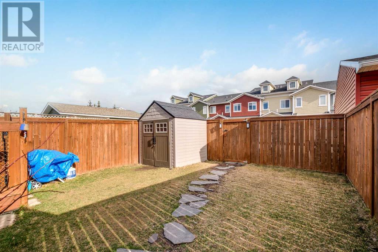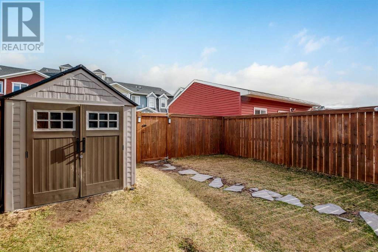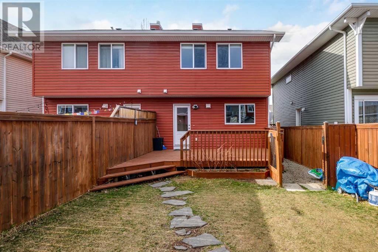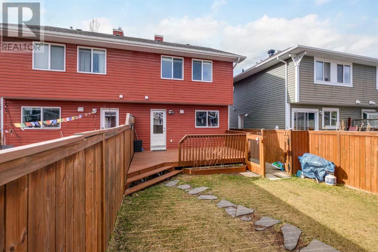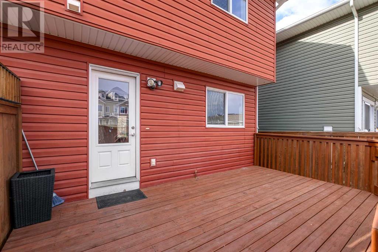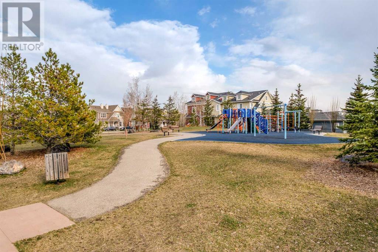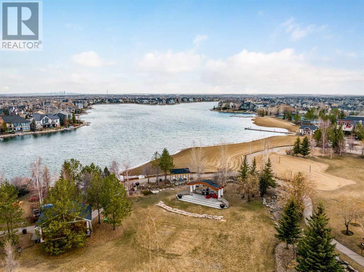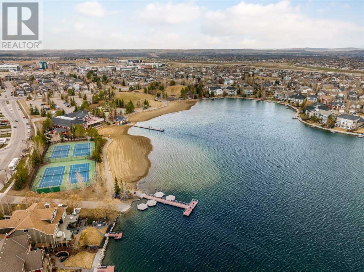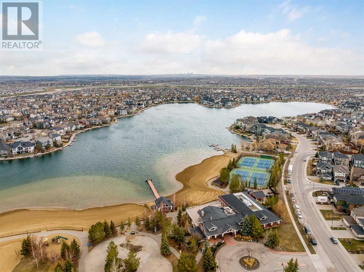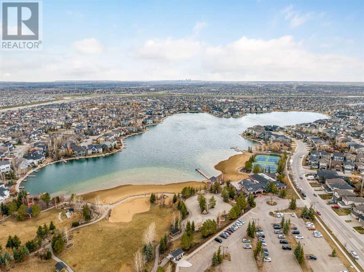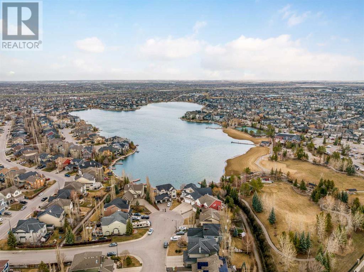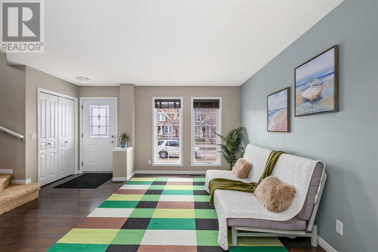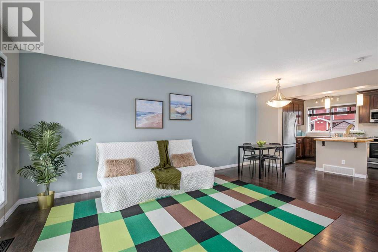3 Bedroom
3 Bathroom
1151.58 sqft
None
Forced Air
$499,000
Welcome to this LOVELY 3 BEDROOM DUPLEX nestled in the picturesque LAKE COMMUNITY of AUBURN BAY. This BRIGHT and WELL-MAINTAINED home offers an OPEN CONCEPT main floor layout that seamlessly integrates the living room, dining room, and kitchen. The kitchen boasts AMPLE COUNTER SPACE, STAINLESS STEEL APPLIANCES, a CENTRAL ISLAND, PLENTY OF CUPBOARD SPACE, and a convenient PANTRY. The spacious living room is flooded with natural light through LARGE WINDOWS, creating a welcoming and comfortable space for relaxation or entertaining. Upstairs, you'll find a generously sized primary bedroom with a 3-piece ensuite bathroom, along with two additional bedrooms and a full 4-piece bathroom to accommodate your family's needs. NEW HIGH END HOT WATER TANK installed on Oct 24, 2023. PLUMBING CLUB (Byron's) SUBSCRIPTION is paid till Oct 2024. The partially developed basement features a versatile recreation room, a rough-in for a bathroom, and laundry facilities in the utility room. Step outside to the FULLY FENCED BACKYARD, complete with a DOG RUN and DECK, providing a private outdoor oasis for your enjoyment. BOTH FRONT AND BACK DECKS are stained with HIGH QUALITY STAIN in Summer 2023. There is plenty of space to park in the driveway with access from the back alley. Located just ONE BLOCK away from the CLUBHOUSE AT THE LAKE, Auburn Bay offers a fantastic community lifestyle with schools, parks, playgrounds, and easy access to amenities in Seton and SOUTH HEALTH CAMPUS. Whether you're looking for a new family home or a promising investment property, this residence presents a great opportunity to establish roots in this desirable neighborhood. Don't miss out on making this your next HOME SWEET HOME! (id:40616)
Property Details
|
MLS® Number
|
A2126040 |
|
Property Type
|
Single Family |
|
Community Name
|
Auburn Bay |
|
Amenities Near By
|
Park, Playground, Recreation Nearby |
|
Community Features
|
Lake Privileges |
|
Features
|
No Smoking Home, Level, Parking |
|
Parking Space Total
|
2 |
|
Plan
|
1010814 |
|
Structure
|
Deck, Dog Run - Fenced In, Clubhouse |
Building
|
Bathroom Total
|
3 |
|
Bedrooms Above Ground
|
3 |
|
Bedrooms Total
|
3 |
|
Amenities
|
Clubhouse |
|
Appliances
|
Washer, Refrigerator, Range - Electric, Dishwasher, Dryer, Microwave Range Hood Combo, Window Coverings |
|
Basement Development
|
Partially Finished |
|
Basement Type
|
Full (partially Finished) |
|
Constructed Date
|
2010 |
|
Construction Material
|
Wood Frame |
|
Construction Style Attachment
|
Semi-detached |
|
Cooling Type
|
None |
|
Exterior Finish
|
Vinyl Siding |
|
Flooring Type
|
Carpeted, Laminate |
|
Foundation Type
|
Poured Concrete |
|
Half Bath Total
|
1 |
|
Heating Type
|
Forced Air |
|
Stories Total
|
2 |
|
Size Interior
|
1151.58 Sqft |
|
Total Finished Area
|
1151.58 Sqft |
|
Type
|
Duplex |
Parking
Land
|
Acreage
|
No |
|
Fence Type
|
Fence |
|
Land Amenities
|
Park, Playground, Recreation Nearby |
|
Size Depth
|
33.99 M |
|
Size Frontage
|
6.86 M |
|
Size Irregular
|
2507.99 |
|
Size Total
|
2507.99 Sqft|0-4,050 Sqft |
|
Size Total Text
|
2507.99 Sqft|0-4,050 Sqft |
|
Zoning Description
|
R-2 |
Rooms
| Level |
Type |
Length |
Width |
Dimensions |
|
Second Level |
Bedroom |
|
|
8.42 Ft x 10.67 Ft |
|
Second Level |
Bedroom |
|
|
8.83 Ft x 10.83 Ft |
|
Second Level |
Primary Bedroom |
|
|
11.25 Ft x 15.83 Ft |
|
Second Level |
3pc Bathroom |
|
|
5.33 Ft x 8.17 Ft |
|
Second Level |
4pc Bathroom |
|
|
7.83 Ft x 4.92 Ft |
|
Basement |
Recreational, Games Room |
|
|
16.42 Ft x 11.58 Ft |
|
Basement |
Storage |
|
|
16.42 Ft x 15.75 Ft |
|
Main Level |
Living Room |
|
|
13.67 Ft x 14.33 Ft |
|
Main Level |
Dining Room |
|
|
11.75 Ft x 6.25 Ft |
|
Main Level |
Kitchen |
|
|
14.00 Ft x 8.42 Ft |
|
Main Level |
2pc Bathroom |
|
|
2.67 Ft x 6.67 Ft |
https://www.realtor.ca/real-estate/26798871/43-auburn-bay-boulevard-se-calgary-auburn-bay


