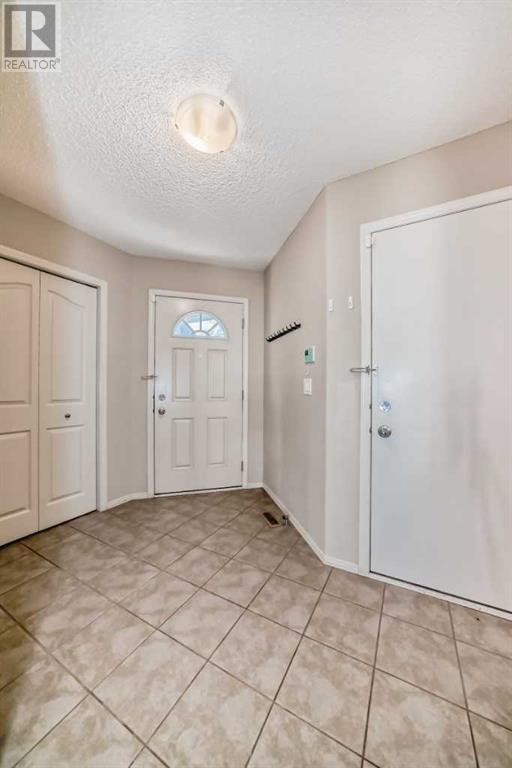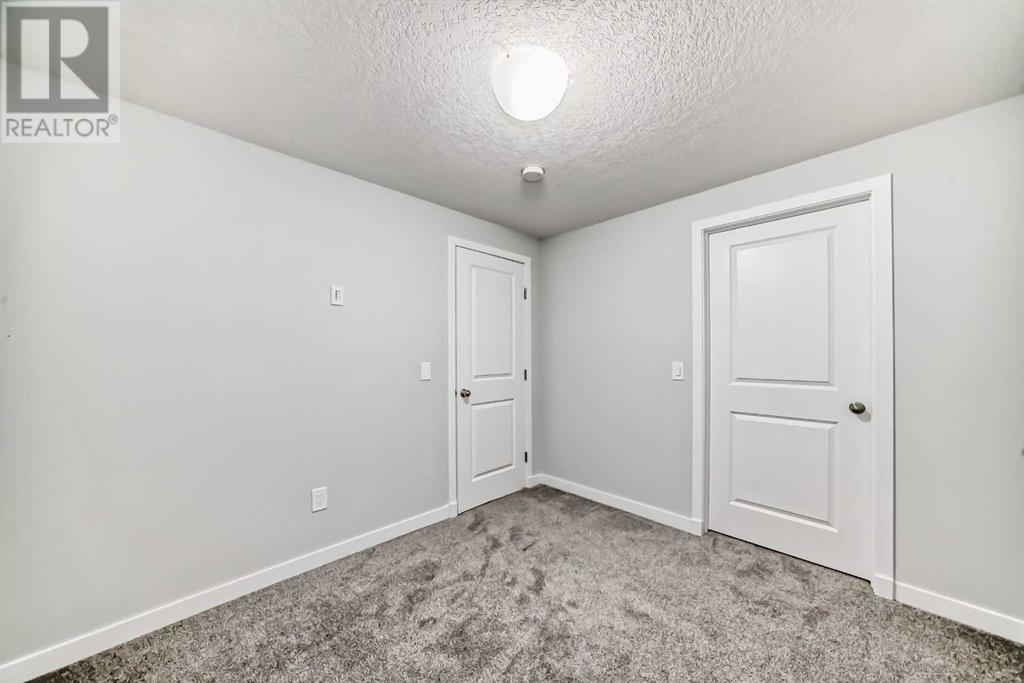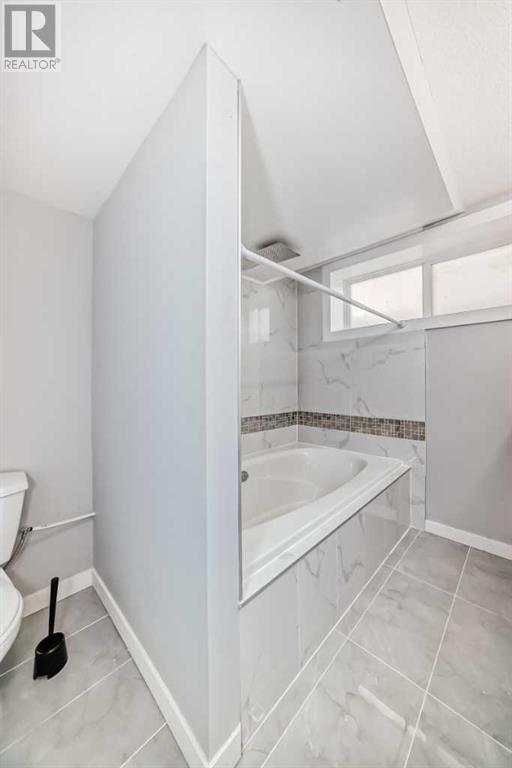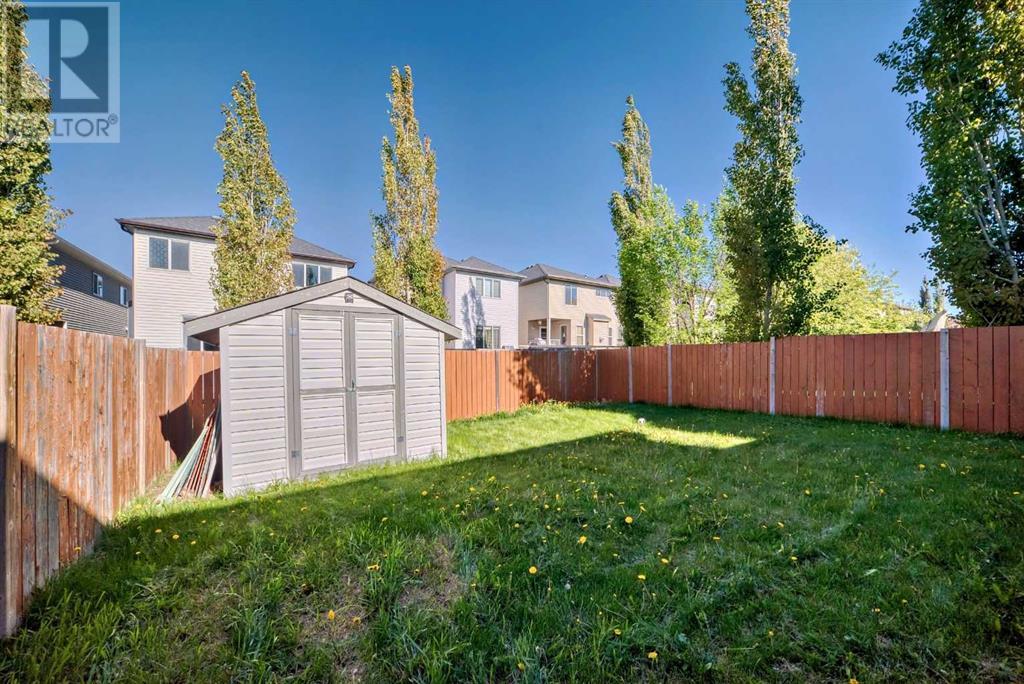4 Bedroom
4 Bathroom
1528.6 sqft
Fireplace
None
Forced Air
Lawn
$659,000
VACANT AND EASY TO SHOW! Welcome to this beautifully updated, move-in-ready 2-storey home in Sage Hill with 2009 sqft of TOTAL LIVING AREA. The main floor features an open layout with luxury vinyl plank flooring, an UPDATED contemporary kitchen with UPDATED CABINETS AND COUNTERTOP, stainless steel appliances, a natural gas fireplace, a half bathroom, and a laundry room. Upstairs, the primary bedroom has a 4-piece en-suite and walk-in closet, accompanied by two more bedrooms and a bright BONUS ROOM. The newly finished basement includes a BUILT-IN THEATRE, popcorn and drink bar, guest bedroom, and a 5-piece FULL BATHROOM. The fenced yard boasts a storage shed, a deck, and a custom-built outdoor SAUNA. Additional features include a double attached garage, a Google Home system with lighting control, NEW TANK WATER HEATER, a 6-stage RO water system, and a water softener. Conveniently located, it's close to schools, parks. Great shopping is nearby at Beacon Hill and Sage Hill centres, INCLUDING COSTCO. This home is ideal for STARTING families and won't last long—see it today! (id:40616)
Property Details
|
MLS® Number
|
A2137549 |
|
Property Type
|
Single Family |
|
Community Name
|
Sage Hill |
|
Amenities Near By
|
Park |
|
Features
|
Other, Level, Sauna |
|
Parking Space Total
|
4 |
|
Plan
|
0812219 |
|
Structure
|
Deck |
Building
|
Bathroom Total
|
4 |
|
Bedrooms Above Ground
|
3 |
|
Bedrooms Below Ground
|
1 |
|
Bedrooms Total
|
4 |
|
Amenities
|
Other |
|
Appliances
|
Washer, Refrigerator, Water Purifier, Dishwasher, Stove, Dryer, Microwave, Hood Fan, Window Coverings, Garage Door Opener |
|
Basement Development
|
Finished |
|
Basement Type
|
Full (finished) |
|
Constructed Date
|
2008 |
|
Construction Material
|
Wood Frame |
|
Construction Style Attachment
|
Detached |
|
Cooling Type
|
None |
|
Exterior Finish
|
Stone, Vinyl Siding |
|
Fireplace Present
|
Yes |
|
Fireplace Total
|
1 |
|
Flooring Type
|
Carpeted, Ceramic Tile, Linoleum |
|
Foundation Type
|
Poured Concrete |
|
Half Bath Total
|
1 |
|
Heating Type
|
Forced Air |
|
Stories Total
|
2 |
|
Size Interior
|
1528.6 Sqft |
|
Total Finished Area
|
1528.6 Sqft |
|
Type
|
House |
Parking
Land
|
Acreage
|
No |
|
Fence Type
|
Fence |
|
Land Amenities
|
Park |
|
Landscape Features
|
Lawn |
|
Size Frontage
|
9.58 M |
|
Size Irregular
|
3778.13 |
|
Size Total
|
3778.13 Sqft|0-4,050 Sqft |
|
Size Total Text
|
3778.13 Sqft|0-4,050 Sqft |
|
Zoning Description
|
R-1n |
Rooms
| Level |
Type |
Length |
Width |
Dimensions |
|
Basement |
Furnace |
|
|
11.92 Ft x 8.17 Ft |
|
Basement |
Media |
|
|
12.00 Ft x 13.00 Ft |
|
Basement |
Bedroom |
|
|
9.42 Ft x 10.25 Ft |
|
Basement |
Other |
|
|
4.17 Ft x 6.08 Ft |
|
Basement |
5pc Bathroom |
|
|
9.50 Ft x 8.08 Ft |
|
Basement |
Other |
|
|
2.50 Ft x 6.50 Ft |
|
Main Level |
2pc Bathroom |
|
|
4.58 Ft x 5.08 Ft |
|
Main Level |
Laundry Room |
|
|
5.42 Ft x 5.00 Ft |
|
Main Level |
Kitchen |
|
|
10.42 Ft x 10.58 Ft |
|
Main Level |
Dining Room |
|
|
9.92 Ft x 10.33 Ft |
|
Main Level |
Living Room |
|
|
10.67 Ft x 13.50 Ft |
|
Main Level |
Pantry |
|
|
3.75 Ft x 3.83 Ft |
|
Main Level |
Other |
|
|
22.92 Ft x 12.92 Ft |
|
Main Level |
Sauna |
|
|
6.92 Ft x 7.33 Ft |
|
Upper Level |
4pc Bathroom |
|
|
7.50 Ft x 6.42 Ft |
|
Upper Level |
Other |
|
|
4.50 Ft x 5.25 Ft |
|
Upper Level |
Primary Bedroom |
|
|
11.42 Ft x 13.50 Ft |
|
Upper Level |
Bedroom |
|
|
8.92 Ft x 11.17 Ft |
|
Upper Level |
Bedroom |
|
|
9.08 Ft x 11.08 Ft |
|
Upper Level |
4pc Bathroom |
|
|
7.58 Ft x 4.92 Ft |
|
Upper Level |
Bonus Room |
|
|
11.25 Ft x 16.92 Ft |
https://www.realtor.ca/real-estate/27004457/43-sage-valley-close-nw-calgary-sage-hill


















































