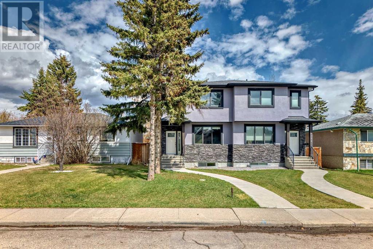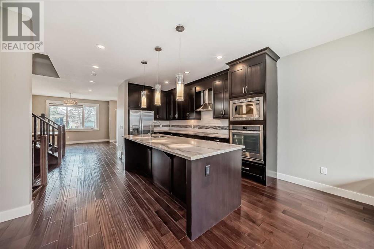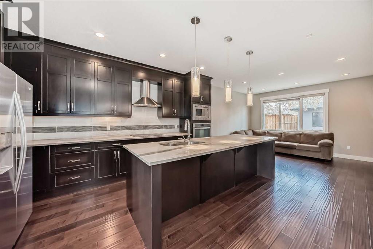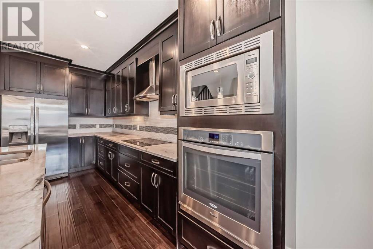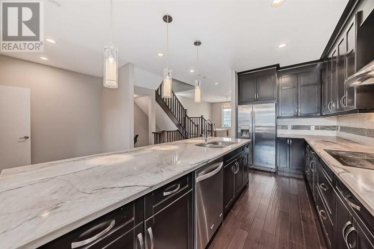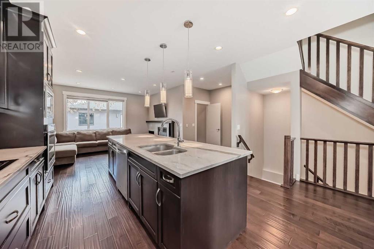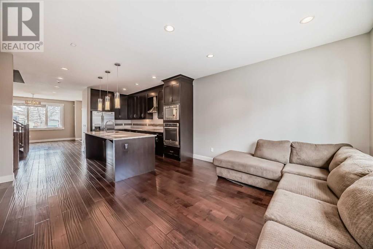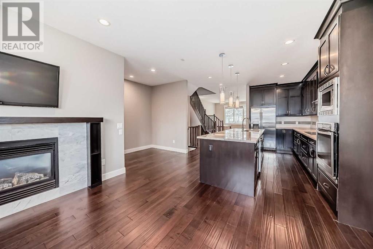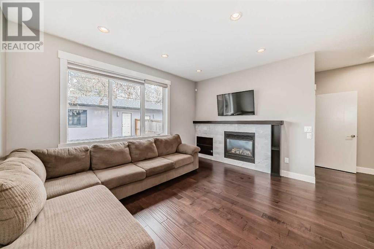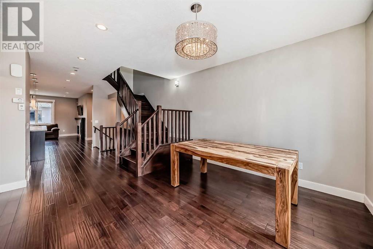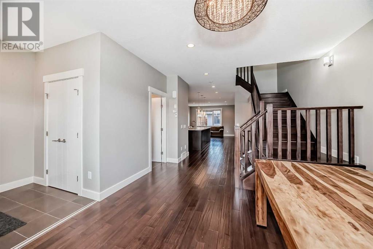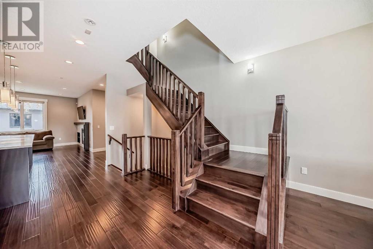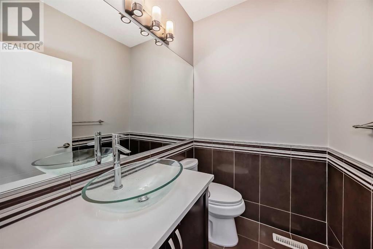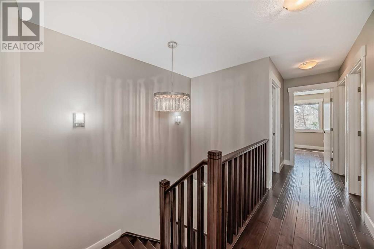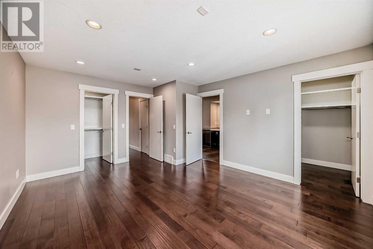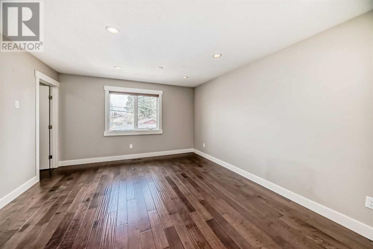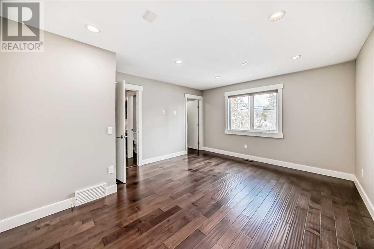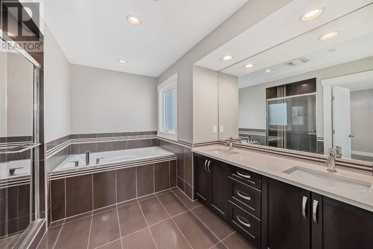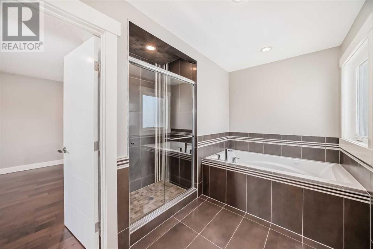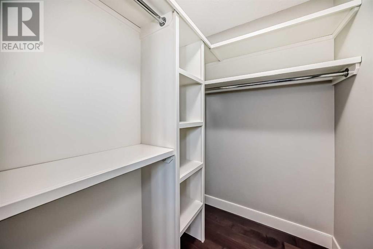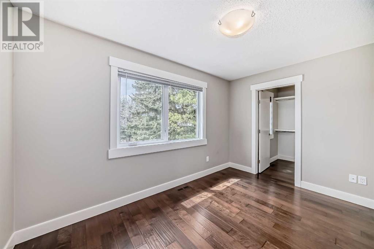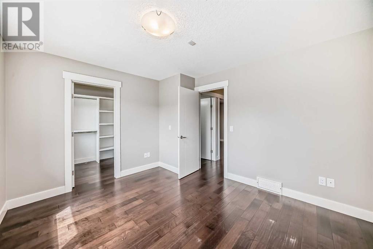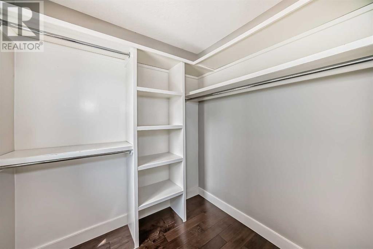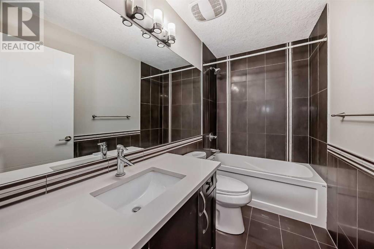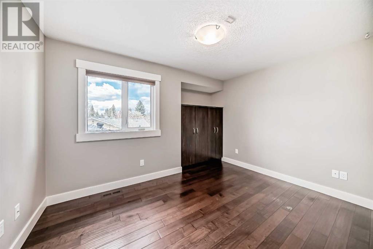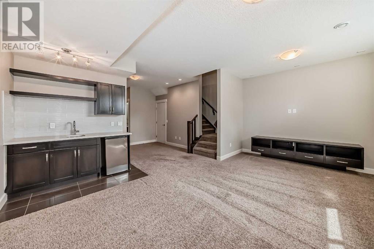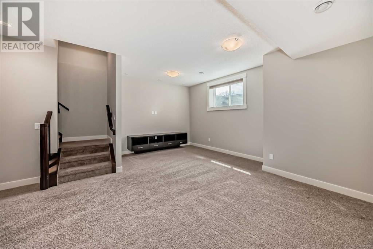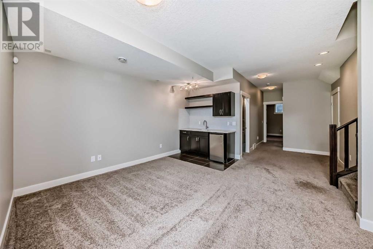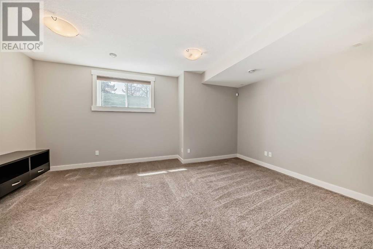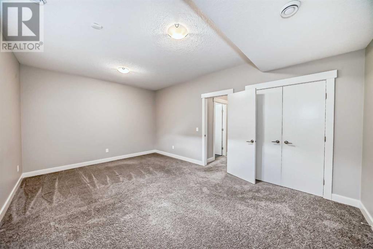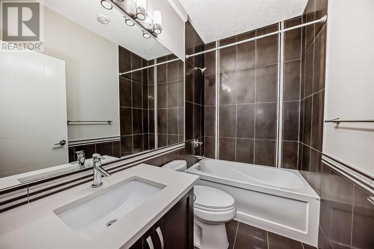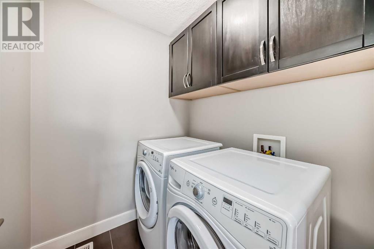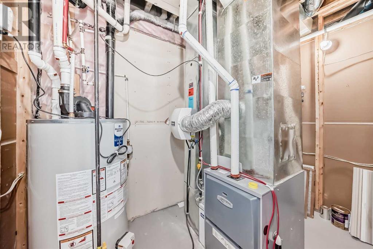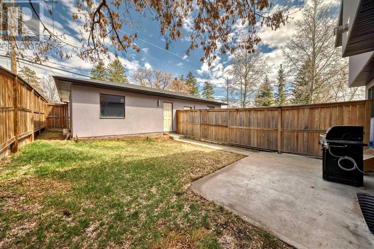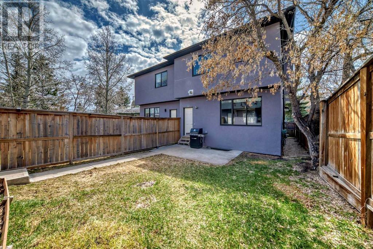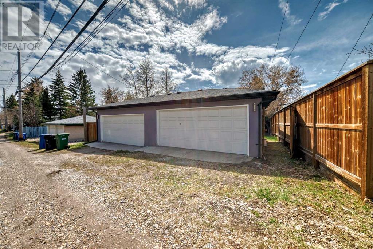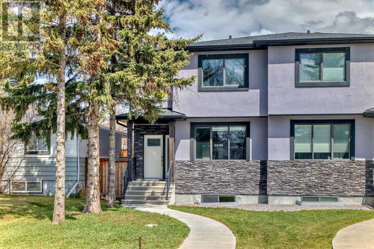4 Bedroom
4 Bathroom
1861 sqft
Fireplace
None
Forced Air
Landscaped
$779,000
This gorgeous 4 bed, 3.5 bath custom built home comes with a fully finished basement and a double detached garage. The main floor consists of wide plank hardwood, high ceilings and large windows that bring in tons of natural sunlight. The kitchen is a chefs delight with premium S/S appliances, full height custom cabinets with underlighting, granite countertops and a huge center island that overlooks the separate dining area and large living room with a cozy gas fireplace. Completing the main level is a 2pc bath and good sized mudroom. A stunning wooden staircase leads you to the upper level which offers an oversized master bedroom with an elegant 5pc ensuite consisting of a huge jetted tub, separate shower and dual vanities. Completing the upper level are 2 additional bedrooms a 4pc bath and laundry room. The basement is fully finished offering 9' ceilings, a large family room, wet bar plus a massive 4th bedroom and a 4pc bath. Additional bonuses include an extra deep private backyard with a relaxing patio and gas line for BBQ hook-up plus a double detached garage. Located close to schools, parks, City transit, shops/restaurants, U of C, Bowness Park/River, C.O.P and easy access to main roadways and Banff Rocky Mountains. (id:40616)
Property Details
|
MLS® Number
|
A2128459 |
|
Property Type
|
Single Family |
|
Community Name
|
Bowness |
|
Amenities Near By
|
Park, Playground |
|
Features
|
Back Lane, Wet Bar, Gas Bbq Hookup |
|
Parking Space Total
|
2 |
|
Plan
|
1411730 |
Building
|
Bathroom Total
|
4 |
|
Bedrooms Above Ground
|
3 |
|
Bedrooms Below Ground
|
1 |
|
Bedrooms Total
|
4 |
|
Appliances
|
Washer, Refrigerator, Cooktop - Electric, Dishwasher, Dryer, Microwave, Oven - Built-in, Hood Fan, Window Coverings, Garage Door Opener |
|
Basement Development
|
Finished |
|
Basement Type
|
Full (finished) |
|
Constructed Date
|
2013 |
|
Construction Material
|
Wood Frame |
|
Construction Style Attachment
|
Semi-detached |
|
Cooling Type
|
None |
|
Exterior Finish
|
Stone, Stucco |
|
Fireplace Present
|
Yes |
|
Fireplace Total
|
1 |
|
Flooring Type
|
Carpeted, Hardwood, Tile |
|
Foundation Type
|
Poured Concrete |
|
Half Bath Total
|
1 |
|
Heating Fuel
|
Natural Gas |
|
Heating Type
|
Forced Air |
|
Stories Total
|
2 |
|
Size Interior
|
1861 Sqft |
|
Total Finished Area
|
1861 Sqft |
|
Type
|
Duplex |
Parking
Land
|
Acreage
|
No |
|
Fence Type
|
Fence |
|
Land Amenities
|
Park, Playground |
|
Landscape Features
|
Landscaped |
|
Size Depth
|
40.96 M |
|
Size Frontage
|
7.38 M |
|
Size Irregular
|
306.00 |
|
Size Total
|
306 M2|0-4,050 Sqft |
|
Size Total Text
|
306 M2|0-4,050 Sqft |
|
Zoning Description
|
R-c2 |
Rooms
| Level |
Type |
Length |
Width |
Dimensions |
|
Second Level |
Primary Bedroom |
|
|
15.83 Ft x 13.00 Ft |
|
Second Level |
Bedroom |
|
|
12.67 Ft x 10.67 Ft |
|
Second Level |
Bedroom |
|
|
12.58 Ft x 9.17 Ft |
|
Second Level |
Laundry Room |
|
|
5.83 Ft x 5.67 Ft |
|
Second Level |
4pc Bathroom |
|
|
9.08 Ft x 5.00 Ft |
|
Second Level |
5pc Bathroom |
|
|
11.50 Ft x 10.67 Ft |
|
Basement |
Family Room |
|
|
18.50 Ft x 11.17 Ft |
|
Basement |
Den |
|
|
9.42 Ft x 4.58 Ft |
|
Basement |
Bedroom |
|
|
18.50 Ft x 12.25 Ft |
|
Basement |
Other |
|
|
6.50 Ft x 4.25 Ft |
|
Basement |
Furnace |
|
|
10.25 Ft x 6.42 Ft |
|
Basement |
4pc Bathroom |
|
|
8.00 Ft x 5.00 Ft |
|
Main Level |
Kitchen |
|
|
15.75 Ft x 8.58 Ft |
|
Main Level |
Dining Room |
|
|
12.08 Ft x 11.17 Ft |
|
Main Level |
Living Room |
|
|
14.08 Ft x 11.25 Ft |
|
Main Level |
Bonus Room |
|
|
7.58 Ft x 6.08 Ft |
|
Main Level |
Other |
|
|
10.25 Ft x 4.75 Ft |
|
Main Level |
2pc Bathroom |
|
|
5.92 Ft x 4.92 Ft |
https://www.realtor.ca/real-estate/26846832/4324-70-street-nw-calgary-bowness


