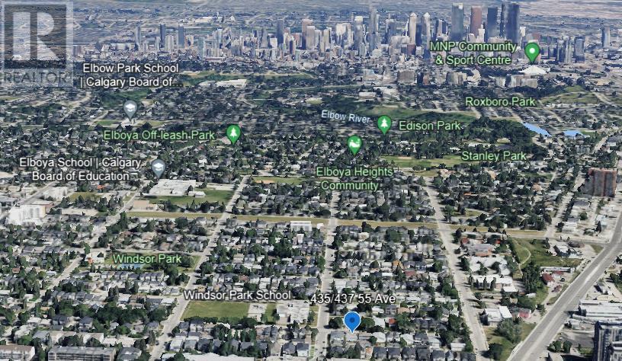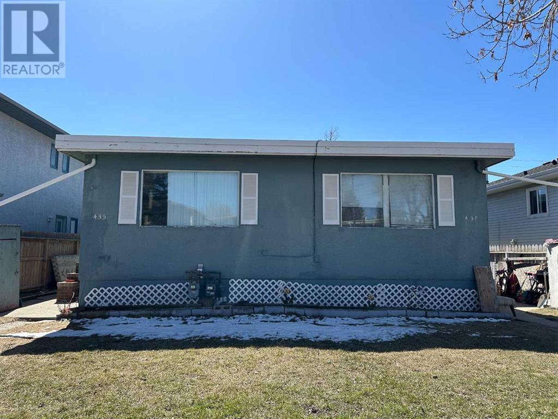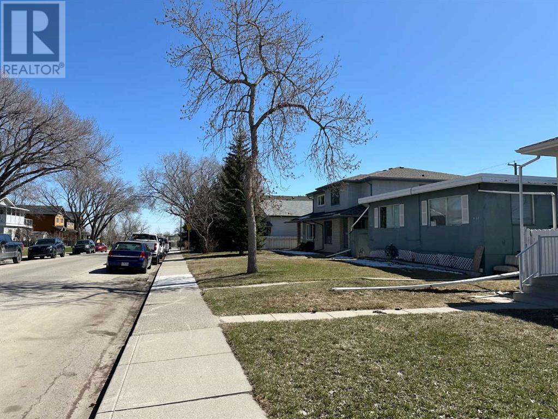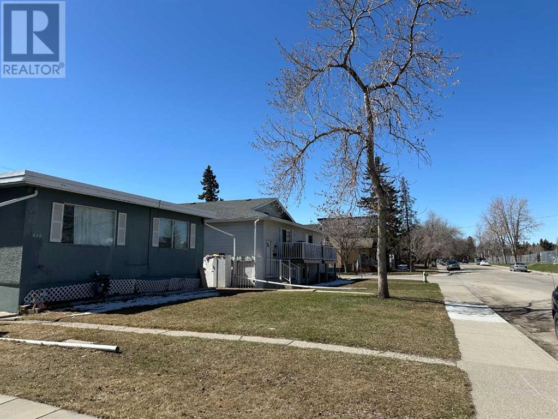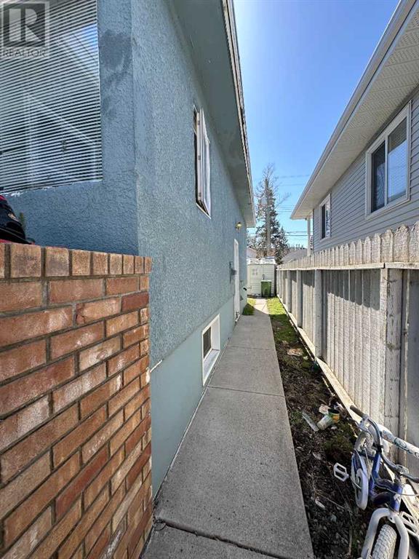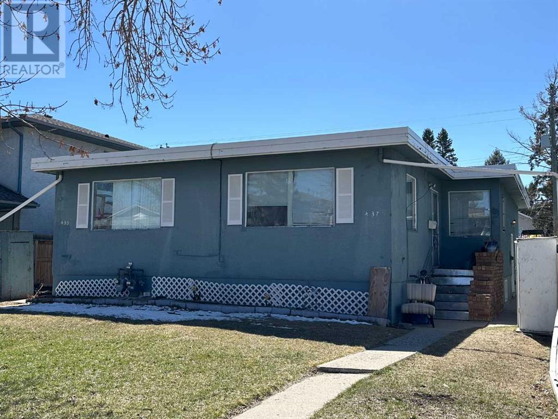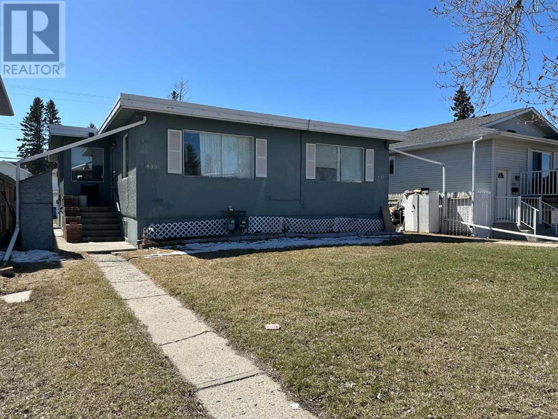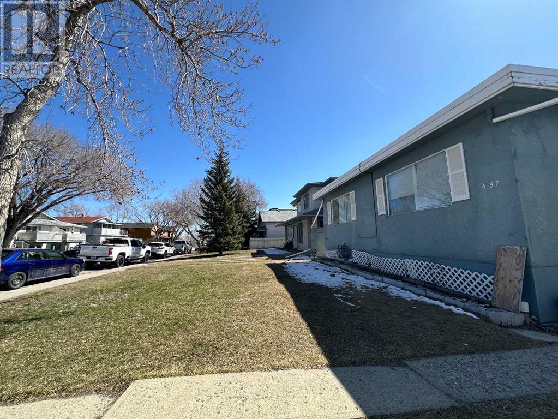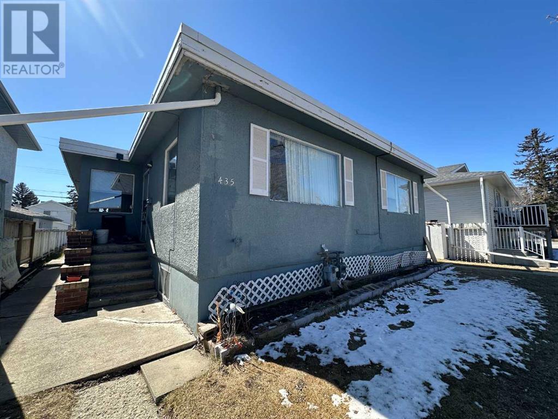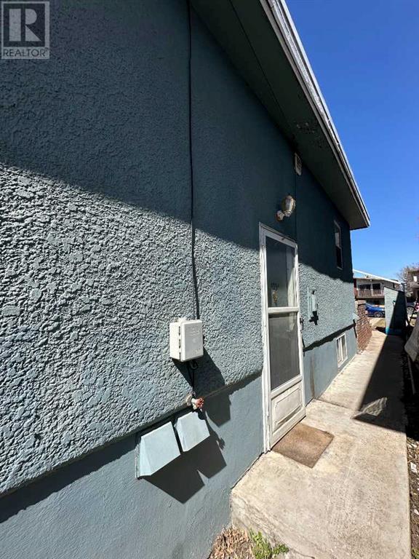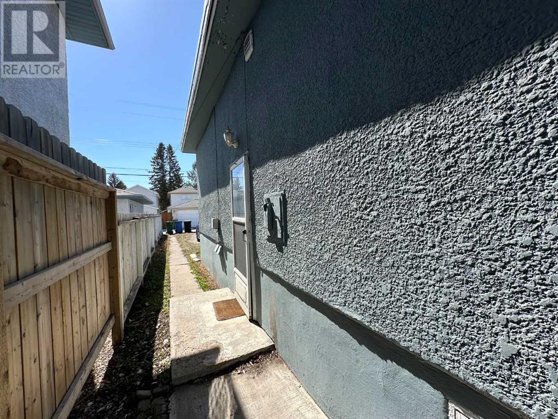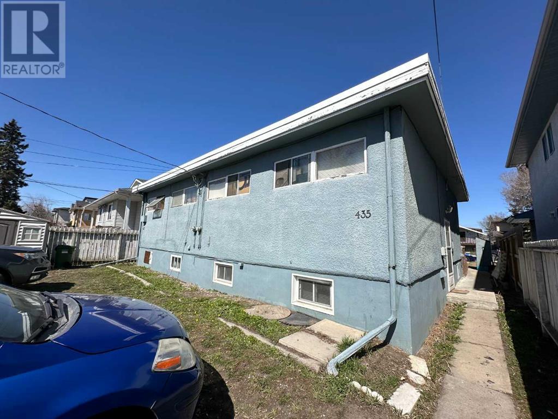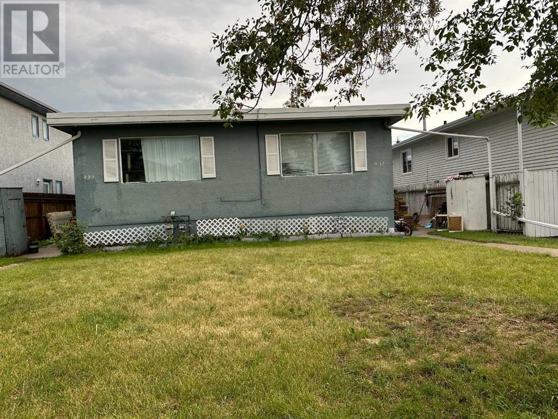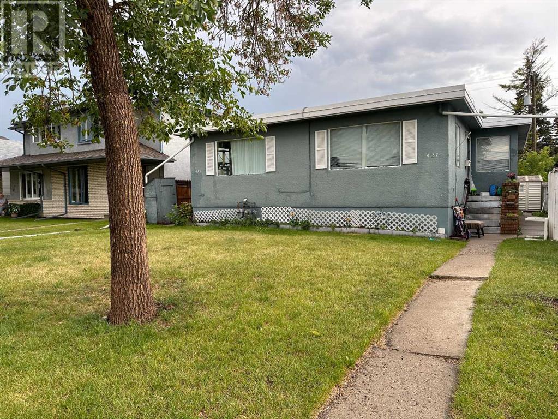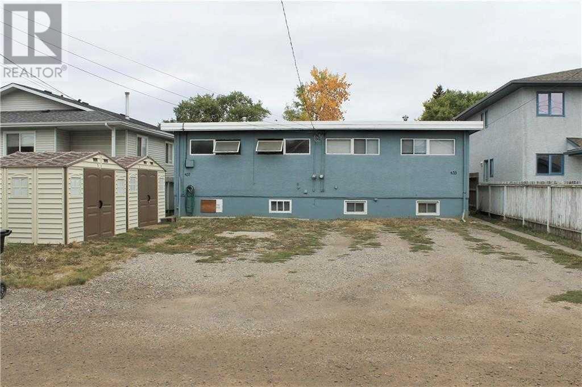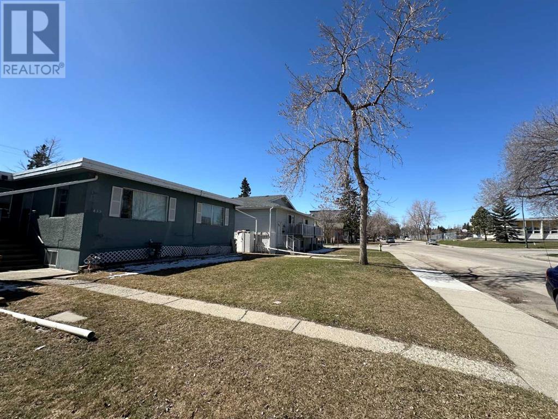6 Bedroom
4 Bathroom
1797 sqft
Bungalow
None
Forced Air
$939,000
Ideal Investment Opportunity! Nestled in Windsor Park, this side-by-side duplex sits on a spacious 50x120FT R-2 Lot with a sunny south-facing backyard, offering abundant potential. With two non-conforming suites downstairs, this property is grandfathered as a 4plex, each unit boasting separate entrances. Conveniently located near Elbow Drive, Chinook Mall, and various amenities, it presents endless possibilities, whether for generating rental income or constructing your dream home. Currently, the property yields $4,800/month in rent on month-to-month leases, making it an attractive prospect for discerning investors seeking versatility and potential in a sought-after neighborhood. To minimize disturbance to tenants, there's no "For Sale" sign on the property, and viewings will be accompanied by the listing agent. Don't miss out on this exceptional opportunity! (id:40616)
Property Details
|
MLS® Number
|
A2123618 |
|
Property Type
|
Multi-family |
|
Community Name
|
Windsor Park |
|
Features
|
See Remarks, Back Lane, Level |
|
Parking Space Total
|
4 |
|
Plan
|
5037fn |
|
Structure
|
None |
Building
|
Bathroom Total
|
4 |
|
Bedrooms Above Ground
|
4 |
|
Bedrooms Below Ground
|
2 |
|
Bedrooms Total
|
6 |
|
Appliances
|
Washer, Refrigerator, Dishwasher, Stove, Dryer, Hood Fan, See Remarks, Window Coverings |
|
Architectural Style
|
Bungalow |
|
Basement Development
|
Finished |
|
Basement Features
|
Separate Entrance |
|
Basement Type
|
Full (finished) |
|
Constructed Date
|
1958 |
|
Construction Style Attachment
|
Attached |
|
Cooling Type
|
None |
|
Exterior Finish
|
Stucco |
|
Flooring Type
|
Carpeted, Hardwood, Laminate, Vinyl |
|
Foundation Type
|
Poured Concrete |
|
Heating Type
|
Forced Air |
|
Stories Total
|
1 |
|
Size Interior
|
1797 Sqft |
|
Total Finished Area
|
1797 Sqft |
Land
|
Acreage
|
No |
|
Fence Type
|
Partially Fenced |
|
Size Depth
|
36.58 M |
|
Size Frontage
|
15.23 M |
|
Size Irregular
|
557.00 |
|
Size Total
|
557 M2|4,051 - 7,250 Sqft |
|
Size Total Text
|
557 M2|4,051 - 7,250 Sqft |
|
Zoning Description
|
R-c2 |
Rooms
| Level |
Type |
Length |
Width |
Dimensions |
|
Basement |
Recreational, Games Room |
|
|
14.50 Ft x 13.50 Ft |
|
Basement |
Bedroom |
|
|
11.58 Ft x 9.08 Ft |
|
Basement |
Bedroom |
|
|
11.58 Ft x 9.50 Ft |
|
Basement |
4pc Bathroom |
|
|
7.25 Ft x 5.42 Ft |
|
Basement |
Laundry Room |
|
|
15.17 Ft x 8.92 Ft |
|
Basement |
4pc Bathroom |
|
|
7.33 Ft x 5.00 Ft |
|
Basement |
Storage |
|
|
9.75 Ft x 5.33 Ft |
|
Basement |
Recreational, Games Room |
|
|
17.50 Ft x 14.00 Ft |
|
Main Level |
Kitchen |
|
|
14.17 Ft x 10.33 Ft |
|
Main Level |
Bedroom |
|
|
13.25 Ft x 8.50 Ft |
|
Main Level |
4pc Bathroom |
|
|
8.17 Ft x 4.83 Ft |
|
Main Level |
Bedroom |
|
|
13.25 Ft x 8.25 Ft |
|
Main Level |
Living Room |
|
|
13.50 Ft x 8.17 Ft |
|
Main Level |
Den |
|
|
10.75 Ft x 6.75 Ft |
|
Main Level |
Office |
|
|
10.75 Ft x 6.83 Ft |
|
Main Level |
Bedroom |
|
|
13.25 Ft x 8.25 Ft |
|
Main Level |
Primary Bedroom |
|
|
13.25 Ft x 10.33 Ft |
|
Main Level |
4pc Bathroom |
|
|
8.17 Ft x 4.92 Ft |
|
Main Level |
Kitchen |
|
|
14.25 Ft x 10.42 Ft |
|
Main Level |
Living Room |
|
|
13.50 Ft x 8.17 Ft |
https://www.realtor.ca/real-estate/26787889/435-437-55-avenue-sw-calgary-windsor-park


