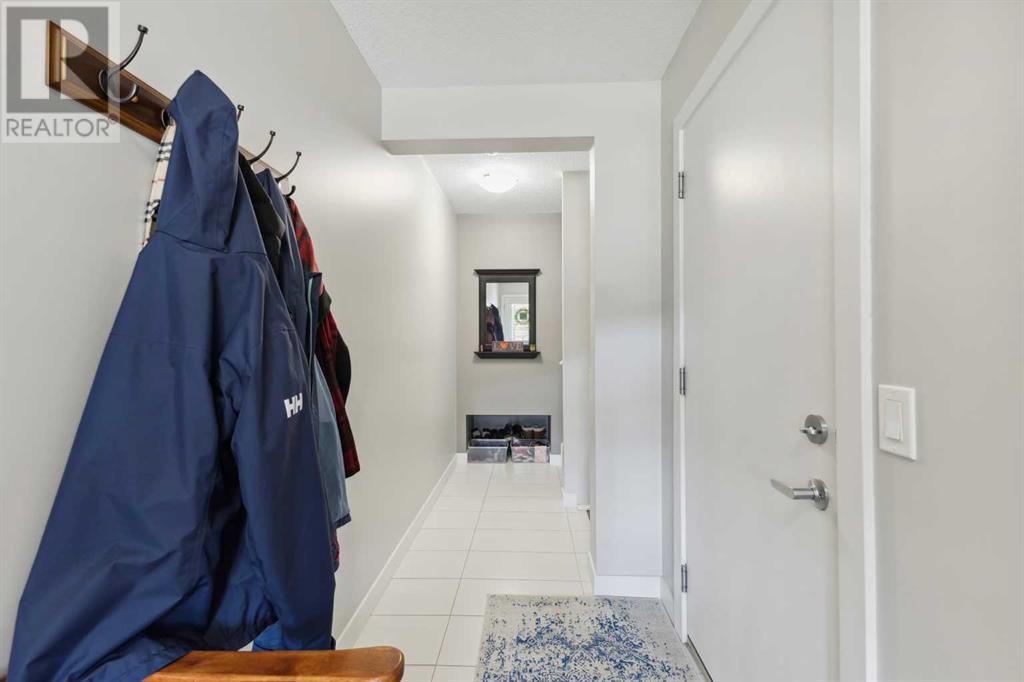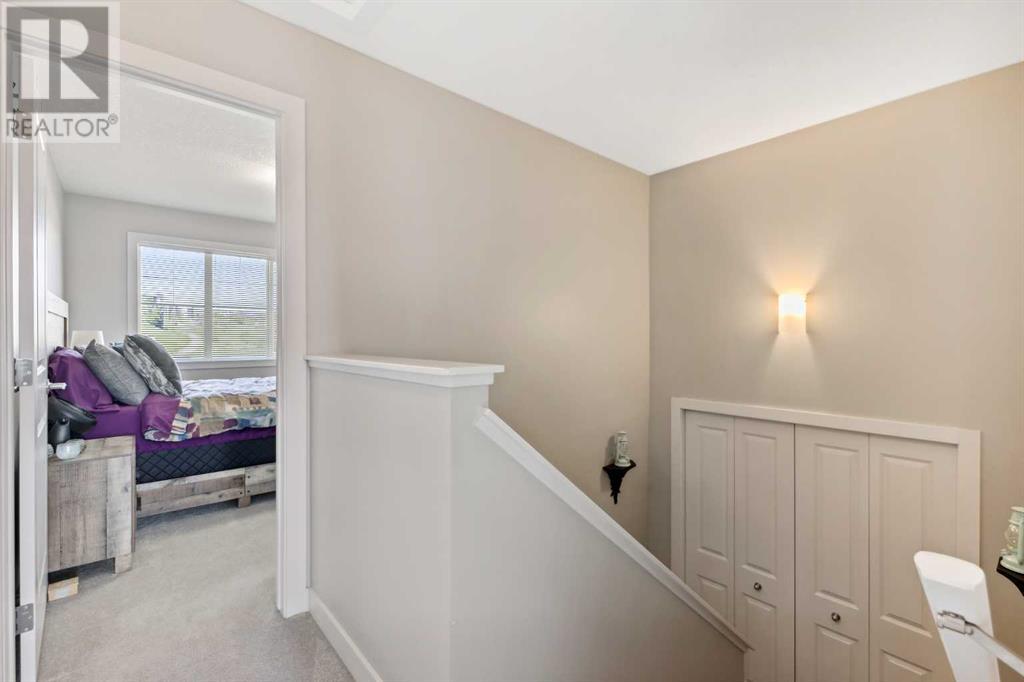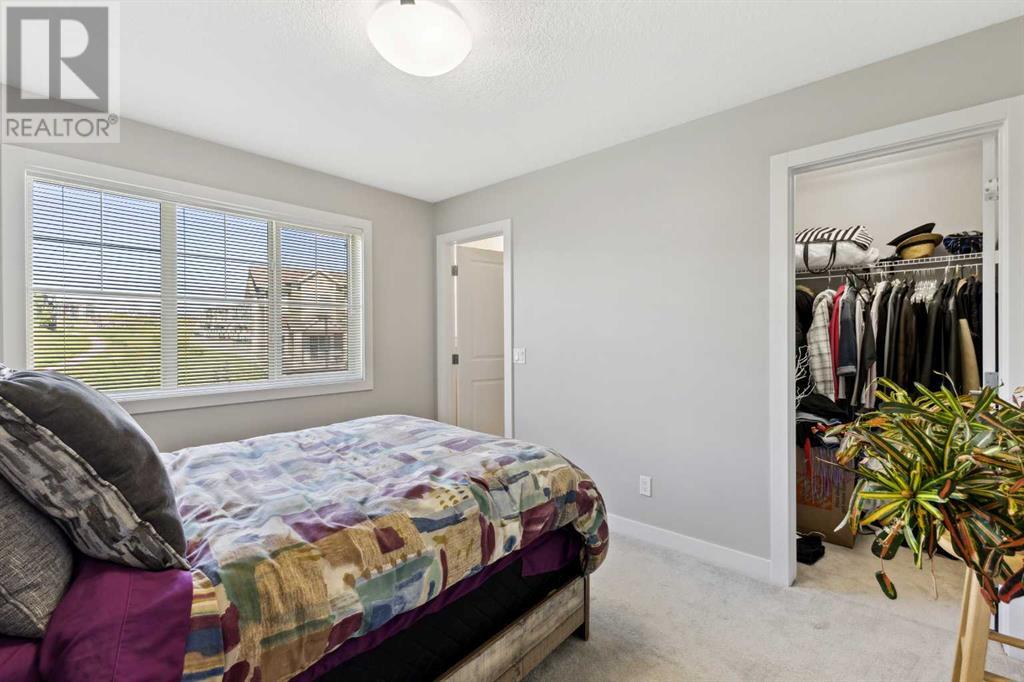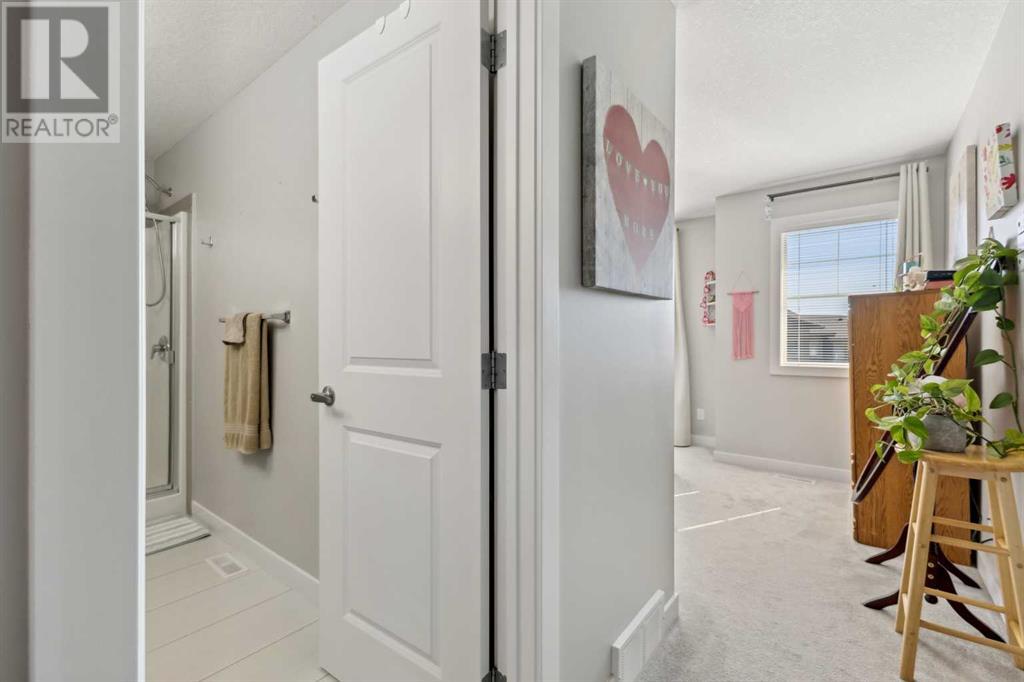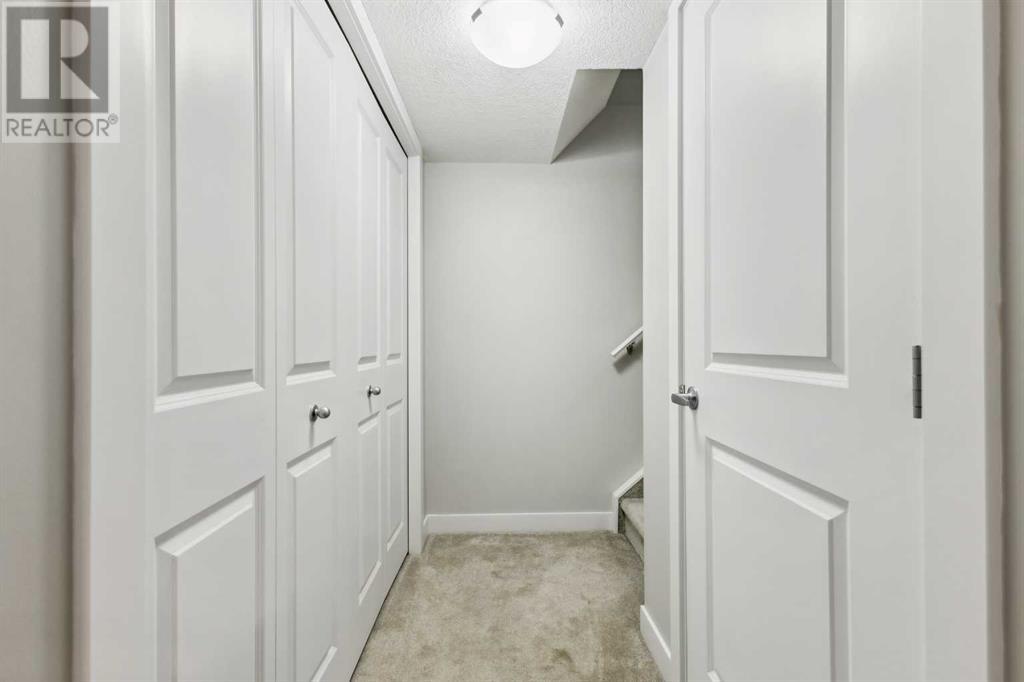445 Sage Hill Grove Nw Calgary, Alberta T3R 0Z8
$500,000Maintenance, Condominium Amenities, Common Area Maintenance, Insurance, Ground Maintenance, Property Management, Reserve Fund Contributions, Sewer, Waste Removal
$274.14 Monthly
Maintenance, Condominium Amenities, Common Area Maintenance, Insurance, Ground Maintenance, Property Management, Reserve Fund Contributions, Sewer, Waste Removal
$274.14 MonthlyBack on the Market Due to FinancingPriced at $500,000, this 1687 square foot home boasting 3 bedrooms and 2.5 baths presents an excellent opportunity to enter Calgary's thriving real estate market. Built in 2016, it showcases contemporary features and generous living space, including an attached single garage with a full driveway and nearby visitor parking. The double primary bedroom layout on the top floor offers two spacious rooms, each with its own private bathroom. The main primary bedroom impresses with ample space for a king-sized bed, abundant closet space, and a luxurious ensuite featuring double sinks and granite countertops. The second bedroom enjoys a bright outlook on to the green space beyond. A convenient laundry area with full-sized stacked appliances and shelving adjoins. The expansive kitchen and dining area boast granite countertops, modern cabinets, and stainless steel appliances, with access to a balcony via glass sliding doors. Vaulted ceilings grace the living room, opening to another balcony, ensuring abundant natural light and fresh air throughout the day. A powder room is conveniently located nearby. The lower level features a fully finished bedroom, ideal for an office or recreation room, with a walkout to a private patio, perfect for warm summer evenings. Situated in Sage Hill, one of Calgary's premier suburbs, the home offers access to a range of amenities within the community, including shopping, schools, and parks. Its location on Calgary's ring road facilitates easy access to all parts of the city within a 30-minute drive. Given Calgary's growing appeal, seize the opportunity to invest in this affordable property now. Contact us for a private viewing today! (id:40616)
Property Details
| MLS® Number | A2140720 |
| Property Type | Single Family |
| Community Name | Sage Hill |
| Amenities Near By | Playground |
| Features | No Smoking Home |
| Parking Space Total | 2 |
| Plan | 1710143 |
| Structure | Deck |
Building
| Bathroom Total | 3 |
| Bedrooms Above Ground | 2 |
| Bedrooms Total | 2 |
| Appliances | Washer, Refrigerator, Dishwasher, Stove, Dryer, Microwave Range Hood Combo, Window Coverings, Garage Door Opener |
| Basement Development | Finished |
| Basement Type | Full (finished) |
| Constructed Date | 2016 |
| Construction Material | Wood Frame |
| Construction Style Attachment | Attached |
| Cooling Type | Central Air Conditioning |
| Exterior Finish | Stone, Vinyl Siding |
| Flooring Type | Carpeted, Ceramic Tile, Laminate |
| Foundation Type | Poured Concrete |
| Half Bath Total | 1 |
| Heating Fuel | Natural Gas |
| Heating Type | Forced Air |
| Stories Total | 3 |
| Size Interior | 1265.8 Sqft |
| Total Finished Area | 1265.8 Sqft |
| Type | Row / Townhouse |
Parking
| Attached Garage | 1 |
Land
| Acreage | No |
| Fence Type | Not Fenced |
| Land Amenities | Playground |
| Size Depth | 23.41 M |
| Size Frontage | 4.88 M |
| Size Irregular | 1229.67 |
| Size Total | 1229.67 Sqft|0-4,050 Sqft |
| Size Total Text | 1229.67 Sqft|0-4,050 Sqft |
| Zoning Description | R-2m |
Rooms
| Level | Type | Length | Width | Dimensions |
|---|---|---|---|---|
| Basement | Family Room | 14.42 Ft x 11.25 Ft | ||
| Basement | Storage | 5.83 Ft x 4.83 Ft | ||
| Basement | Furnace | 7.58 Ft x 3.00 Ft | ||
| Main Level | Living Room | 15.08 Ft x 12.58 Ft | ||
| Main Level | Kitchen | 15.08 Ft x 9.92 Ft | ||
| Main Level | Dining Room | 15.17 Ft x 8.50 Ft | ||
| Main Level | Foyer | 14.42 Ft x 4.33 Ft | ||
| Main Level | 2pc Bathroom | 6.75 Ft x 3.00 Ft | ||
| Upper Level | Primary Bedroom | 15.08 Ft x 10.42 Ft | ||
| Upper Level | 4pc Bathroom | 11.25 Ft x 5.42 Ft | ||
| Upper Level | Bedroom | 11.83 Ft x 9.83 Ft | ||
| Upper Level | Other | 4.92 Ft x 4.00 Ft | ||
| Upper Level | 4pc Bathroom | 8.42 Ft x 4.92 Ft | ||
| Upper Level | Laundry Room | 6.50 Ft x 3.00 Ft |
https://www.realtor.ca/real-estate/27037889/445-sage-hill-grove-nw-calgary-sage-hill




