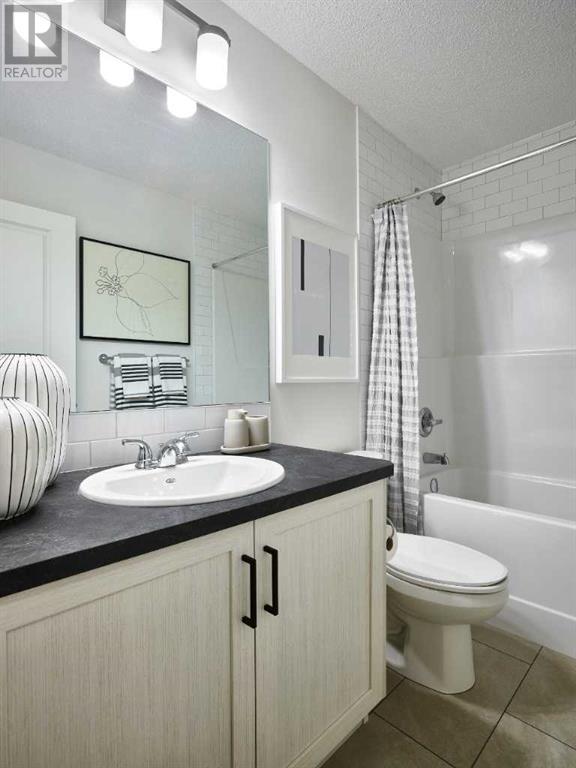2 Bedroom
3 Bathroom
1344.57 sqft
None
Forced Air
Landscaped
$579,000
Welcome to the Alloy 18 by Calbridge Homes, a stunning two-story townhome featuring 2 bedrooms and 2.5 bathrooms. This residence boasts an open-concept living area with a spacious kitchen island perfect for entertaining. The upper level offers dual primary bedrooms, each with its own ensuite, double vanity, and walk-in closet, providing ample space and privacy. Convenience is enhanced with an upper-level laundry room. The home also includes a double detached garage and beautifully landscaped front and backyards, offering a perfect blend of style and functionality. Photos are representative (id:40616)
Property Details
|
MLS® Number
|
A2136879 |
|
Property Type
|
Single Family |
|
Community Name
|
Sage Hill |
|
Amenities Near By
|
Park, Playground |
|
Features
|
Back Lane, No Animal Home, No Smoking Home |
|
Parking Space Total
|
2 |
|
Plan
|
Tbd |
|
Structure
|
Deck, Porch, Porch, Porch |
Building
|
Bathroom Total
|
3 |
|
Bedrooms Above Ground
|
2 |
|
Bedrooms Total
|
2 |
|
Age
|
New Building |
|
Appliances
|
Washer, Refrigerator, Dishwasher, Range, Dryer, Microwave |
|
Basement Development
|
Unfinished |
|
Basement Type
|
Full (unfinished) |
|
Construction Material
|
Wood Frame |
|
Construction Style Attachment
|
Attached |
|
Cooling Type
|
None |
|
Exterior Finish
|
Vinyl Siding |
|
Flooring Type
|
Carpeted, Laminate, Tile |
|
Foundation Type
|
Poured Concrete |
|
Half Bath Total
|
1 |
|
Heating Fuel
|
Natural Gas |
|
Heating Type
|
Forced Air |
|
Stories Total
|
2 |
|
Size Interior
|
1344.57 Sqft |
|
Total Finished Area
|
1344.57 Sqft |
|
Type
|
Row / Townhouse |
Parking
Land
|
Acreage
|
No |
|
Fence Type
|
Not Fenced |
|
Land Amenities
|
Park, Playground |
|
Landscape Features
|
Landscaped |
|
Size Depth
|
37.79 M |
|
Size Frontage
|
5.49 M |
|
Size Irregular
|
196.49 |
|
Size Total
|
196.49 M2|0-4,050 Sqft |
|
Size Total Text
|
196.49 M2|0-4,050 Sqft |
|
Zoning Description
|
Tbd |
Rooms
| Level |
Type |
Length |
Width |
Dimensions |
|
Main Level |
Great Room |
|
|
12.50 Ft x 13.42 Ft |
|
Main Level |
Dining Room |
|
|
9.50 Ft x 12.58 Ft |
|
Main Level |
2pc Bathroom |
|
|
.00 Ft x .00 Ft |
|
Upper Level |
Primary Bedroom |
|
|
11.67 Ft x 13.17 Ft |
|
Upper Level |
5pc Bathroom |
|
|
.00 Ft x .00 Ft |
|
Upper Level |
Bedroom |
|
|
11.67 Ft x 12.58 Ft |
|
Upper Level |
5pc Bathroom |
|
|
.00 Ft x .00 Ft |
https://www.realtor.ca/real-estate/26968239/45-sage-hill-path-nw-calgary-sage-hill

















