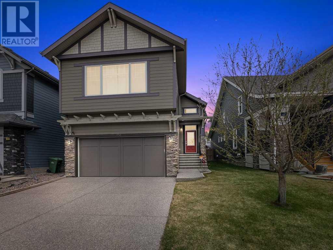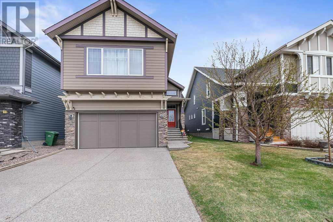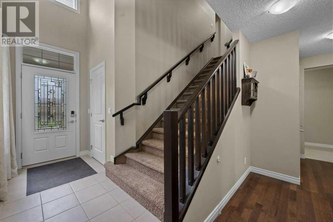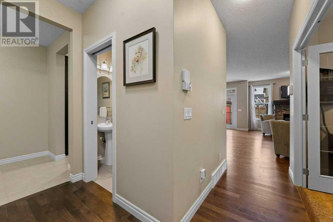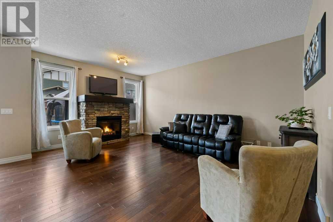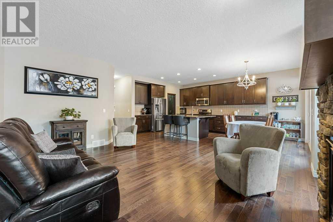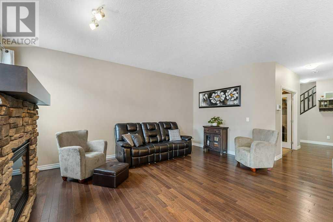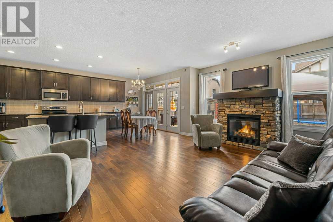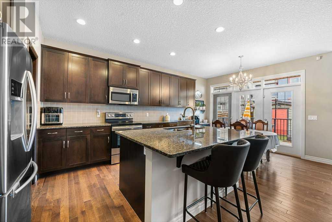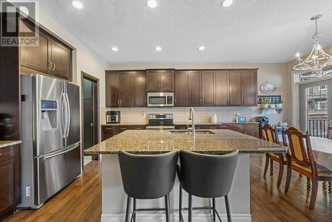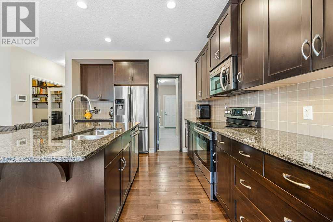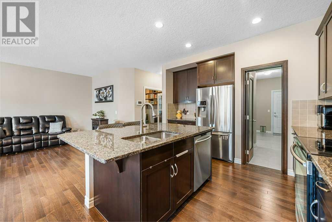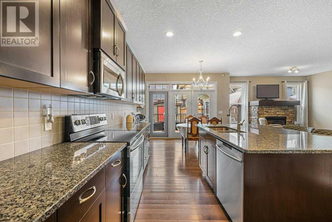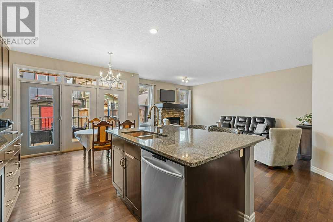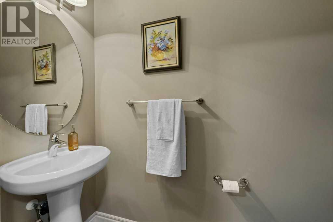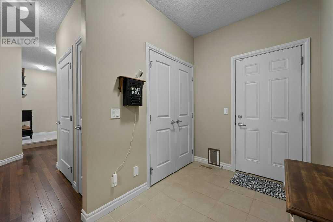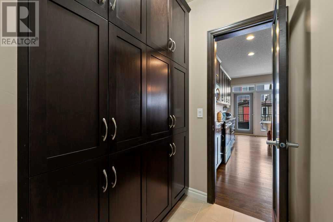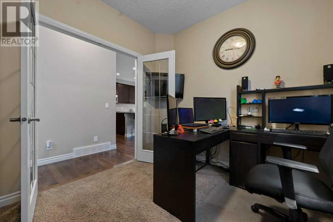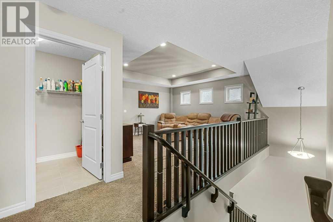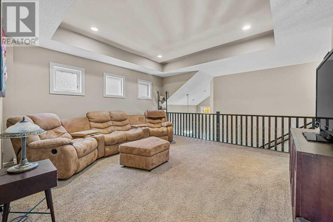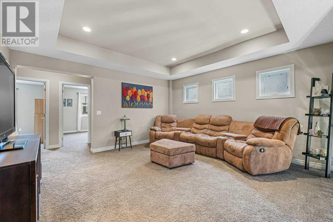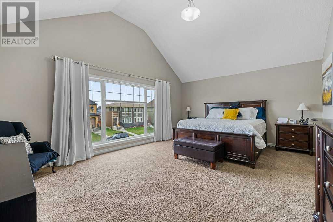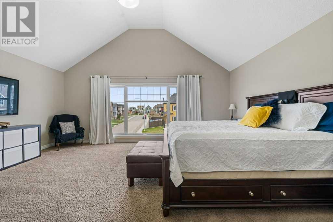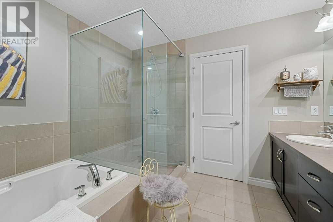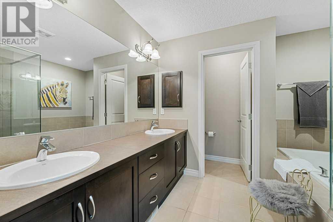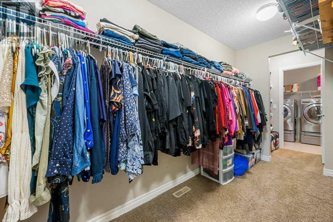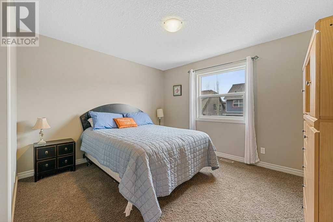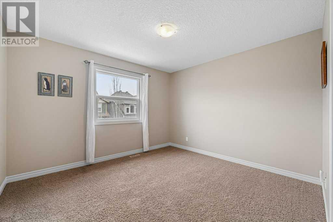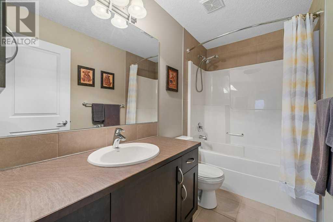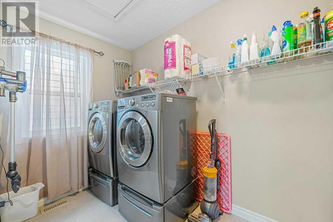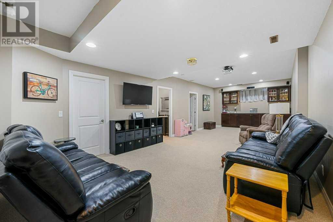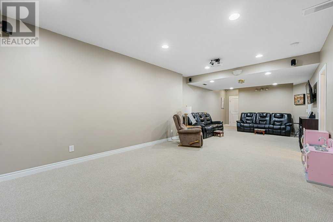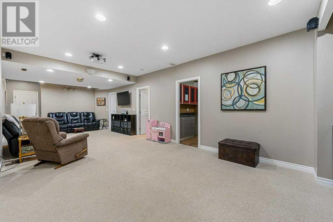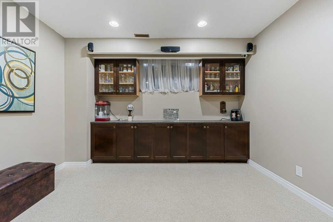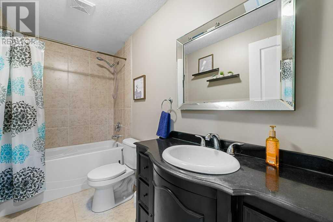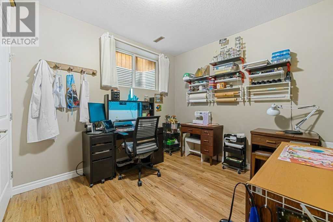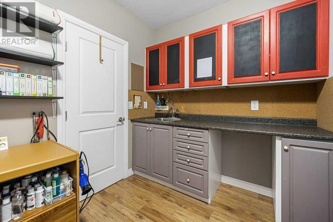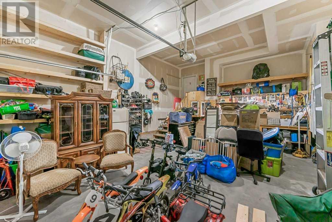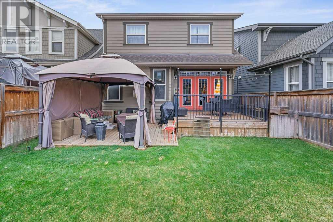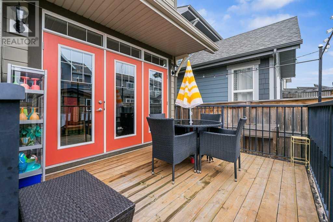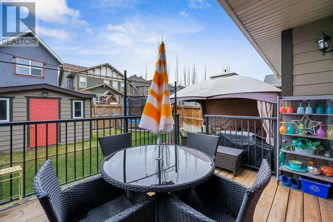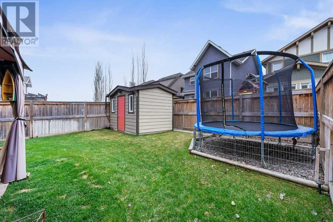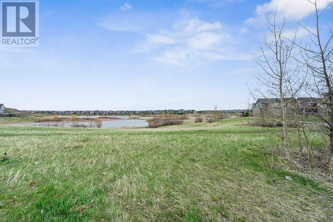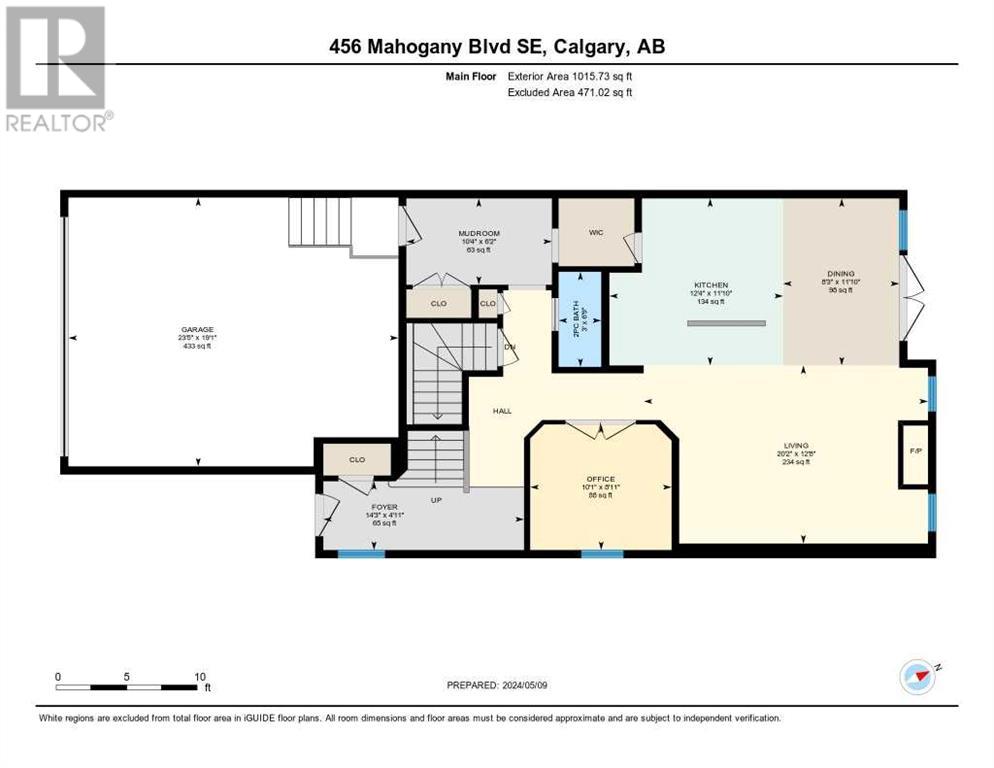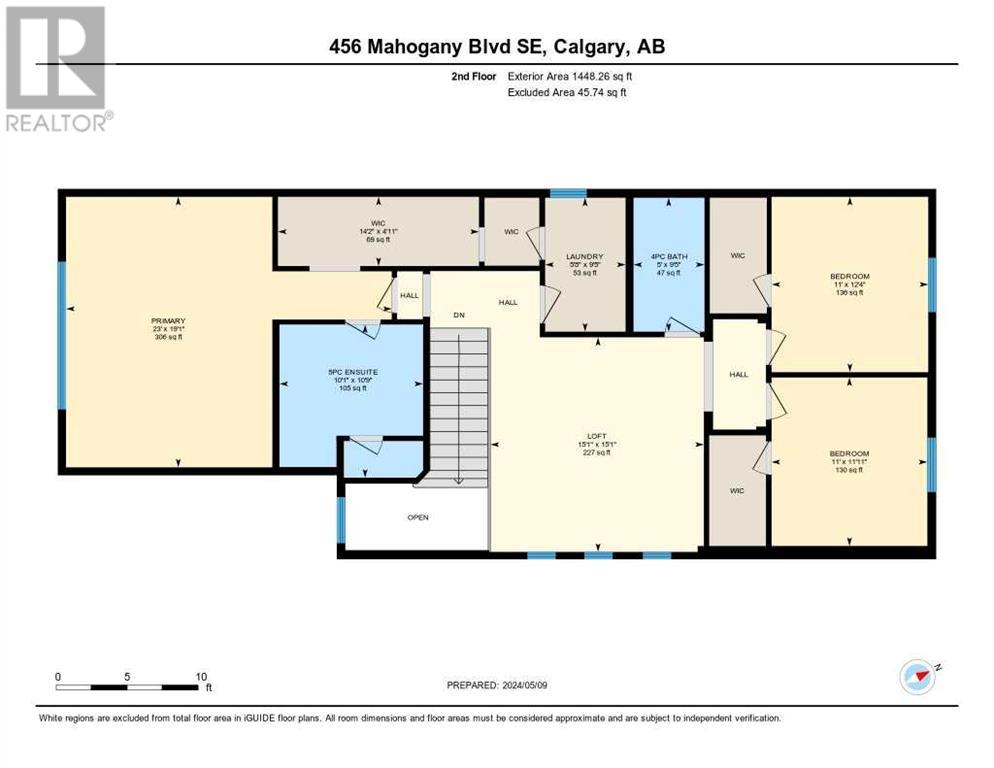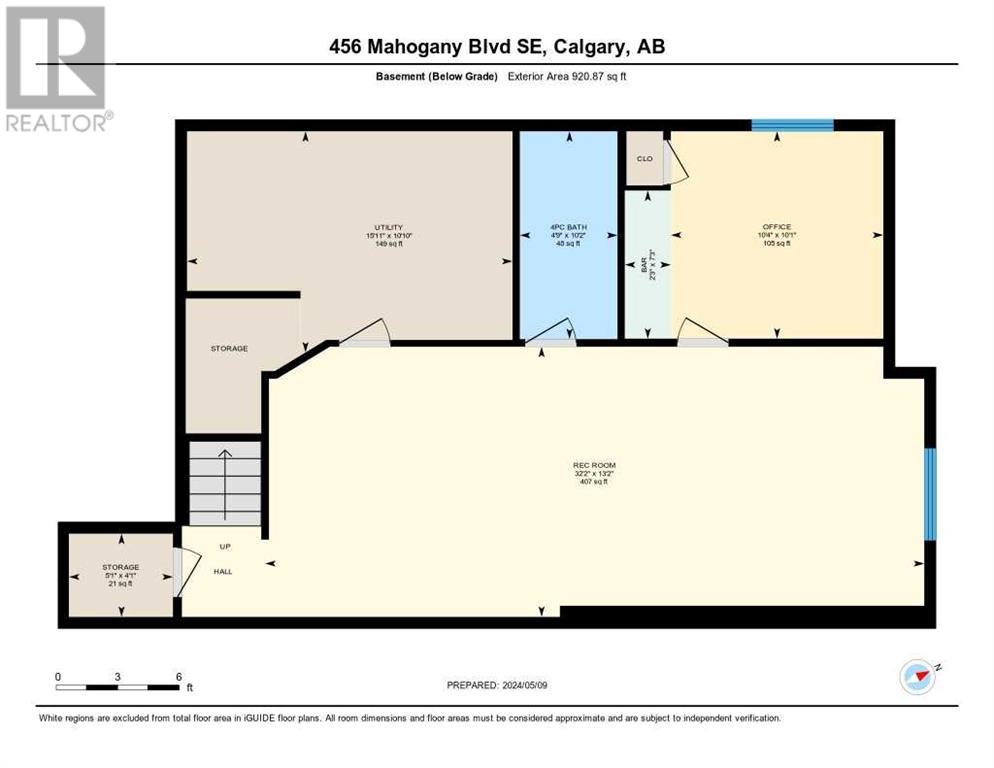4 Bedroom
4 Bathroom
2464 sqft
Fireplace
Central Air Conditioning
Forced Air
Landscaped, Underground Sprinkler
$849,900
Welcome to luxury lake living in the esteemed community of Mahogany. Boasting over 3100sq feet of living space, Double attached garage, and nestled within walking distance to the Wetlands, schools and shopping, this home is a must see! As you step into this immaculate property, you're greeted by a spacious foyer and a convenient mudroom. The modern open concept layout features an wonderful office space, 2pc bathroom, stunning kitchen with massive island, granite countertops, and stainless steel appliances. The adjacent dining area opens up to a private deck and landscaped backyard, perfect for outdoor entertaining. Cozy up in the living room next to the gas fireplace, creating a warm ambiance for gatherings. Venture upstairs to discover a spacious bonus room, offering additional flexible living space for relaxation or entertainment. Three generously sized bedrooms await, each equipped with its own walk-in closet. The primary bedroom is a true retreat, featuring an amazing 5-piece ensuite with a luxurious soaker tub, providing the ultimate in relaxation and comfort. A convenient 4-piece bathroom and laundry room complete this level. The fully developed basement adds another dimension to this exceptional property, featuring a large recreation room, fourth bedroom, a sleek wet bar, a storage room, and additional 4-piece bathroom. The tastefully designed living space is perfect for hosting guests or enjoying family movie nights. Outside, you will find a beautifully landscaped backyard, with large deck and gazebo area as well as a dedicated area for a trampoline. Underground sprinklers ensure effortless lawn maintenance. This remarkable property offers more than just a beautiful home—it provides exclusive access to Mahogany's pristine lake, offering year-round recreation opportunities such as swimming, kayaking, and leisurely walks along the waterfront. Conveniently located shopping, parks and fine dining complete this incredible community. Some of the amazing schools include, Divine Mercy Catholic Elementary School & Mahogany School. Don't miss this opportunity to make this fantastic home yours! (id:40616)
Property Details
|
MLS® Number
|
A2128160 |
|
Property Type
|
Single Family |
|
Community Name
|
Mahogany |
|
Amenities Near By
|
Park, Playground, Recreation Nearby |
|
Community Features
|
Lake Privileges, Fishing |
|
Features
|
Parking |
|
Parking Space Total
|
4 |
|
Plan
|
1212682 |
|
Structure
|
Shed, Deck |
Building
|
Bathroom Total
|
4 |
|
Bedrooms Above Ground
|
3 |
|
Bedrooms Below Ground
|
1 |
|
Bedrooms Total
|
4 |
|
Amenities
|
Recreation Centre |
|
Appliances
|
Washer, Refrigerator, Dishwasher, Stove, Dryer, Microwave Range Hood Combo, Window Coverings, Garage Door Opener |
|
Basement Development
|
Finished |
|
Basement Type
|
Full (finished) |
|
Constructed Date
|
2012 |
|
Construction Material
|
Wood Frame |
|
Construction Style Attachment
|
Detached |
|
Cooling Type
|
Central Air Conditioning |
|
Exterior Finish
|
Stone, Vinyl Siding |
|
Fireplace Present
|
Yes |
|
Fireplace Total
|
1 |
|
Flooring Type
|
Carpeted, Ceramic Tile, Hardwood |
|
Foundation Type
|
Poured Concrete |
|
Half Bath Total
|
1 |
|
Heating Fuel
|
Natural Gas |
|
Heating Type
|
Forced Air |
|
Stories Total
|
2 |
|
Size Interior
|
2464 Sqft |
|
Total Finished Area
|
2464 Sqft |
|
Type
|
House |
Parking
|
Attached Garage
|
2 |
|
Oversize
|
|
Land
|
Acreage
|
No |
|
Fence Type
|
Fence |
|
Land Amenities
|
Park, Playground, Recreation Nearby |
|
Landscape Features
|
Landscaped, Underground Sprinkler |
|
Size Depth
|
34.99 M |
|
Size Frontage
|
11.2 M |
|
Size Irregular
|
368.00 |
|
Size Total
|
368 M2|0-4,050 Sqft |
|
Size Total Text
|
368 M2|0-4,050 Sqft |
|
Zoning Description
|
R-1n |
Rooms
| Level |
Type |
Length |
Width |
Dimensions |
|
Second Level |
4pc Bathroom |
|
|
2.88 M x 1.52 M |
|
Second Level |
5pc Bathroom |
|
|
3.29 M x 3.09 M |
|
Second Level |
Bedroom |
|
|
3.77 M x 3.37 M |
|
Second Level |
Bedroom |
|
|
3.62 M x 3.35 M |
|
Second Level |
Laundry Room |
|
|
2.88 M x 1.73 M |
|
Second Level |
Bonus Room |
|
|
4.61 M x 4.59 M |
|
Second Level |
Primary Bedroom |
|
|
5.81 M x 7.00 M |
|
Basement |
4pc Bathroom |
|
|
3.09 M x 1.45 M |
|
Basement |
Bedroom |
|
|
3.09 M x 3.16 M |
|
Basement |
Recreational, Games Room |
|
|
4.02 M x 9.81 M |
|
Basement |
Storage |
|
|
1.24 M x 1.55 M |
|
Basement |
Furnace |
|
|
3.29 M x 4.85 M |
|
Main Level |
2pc Bathroom |
|
|
2.06 M x .92 M |
|
Main Level |
Dining Room |
|
|
3.61 M x 2.52 M |
|
Main Level |
Foyer |
|
|
1.49 M x 4.34 M |
|
Main Level |
Kitchen |
|
|
3.61 M x 3.76 M |
|
Main Level |
Living Room |
|
|
3.85 M x 6.15 M |
|
Main Level |
Other |
|
|
1.87 M x 3.15 M |
|
Main Level |
Office |
|
|
2.72 M x 3.06 M |
https://www.realtor.ca/real-estate/26875390/456-mahogany-boulevard-se-calgary-mahogany


