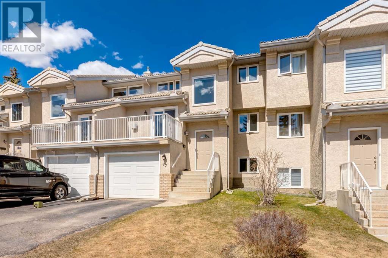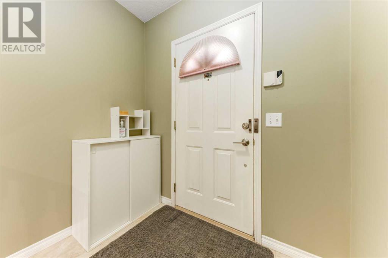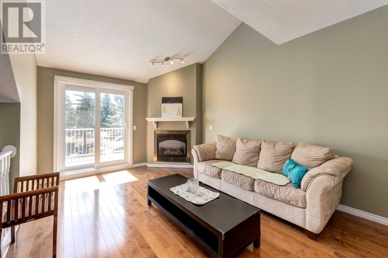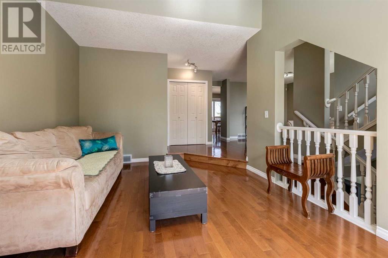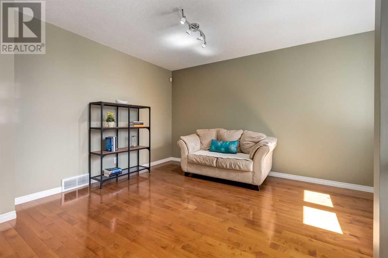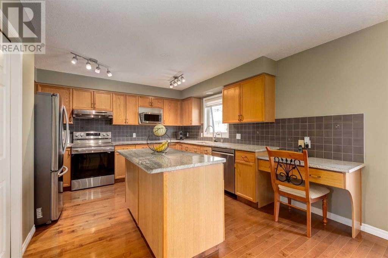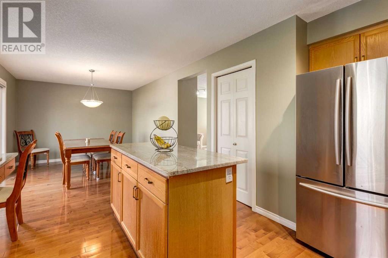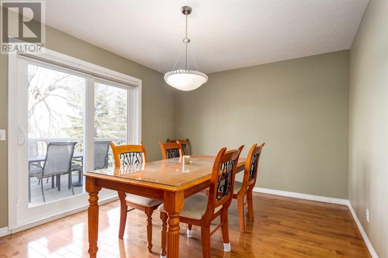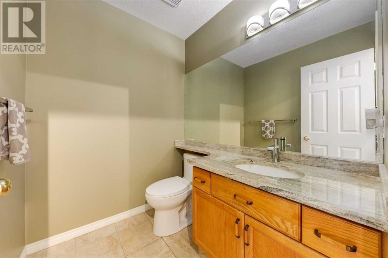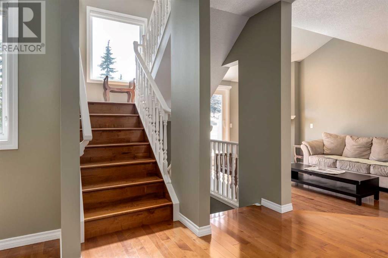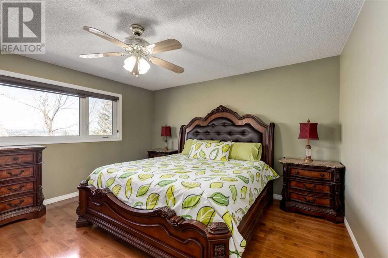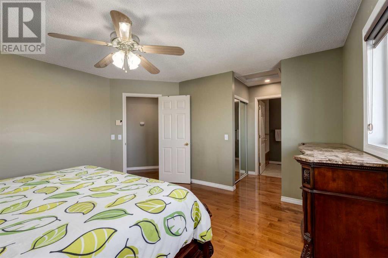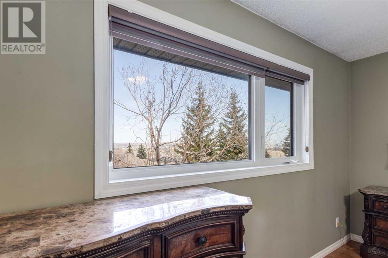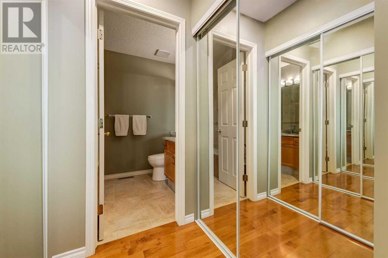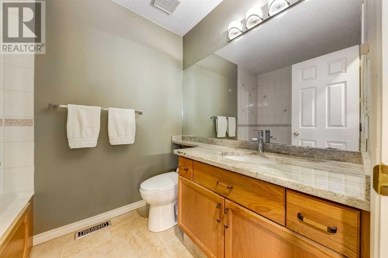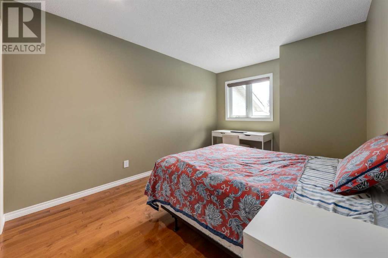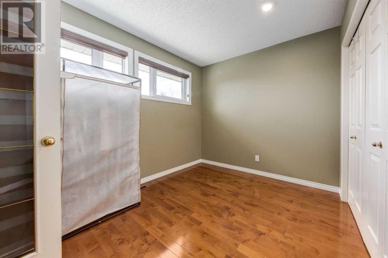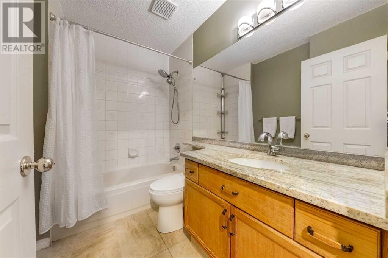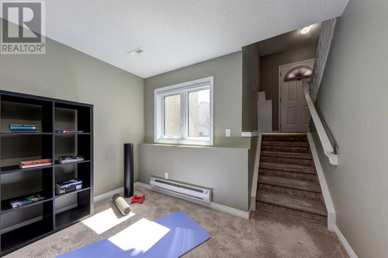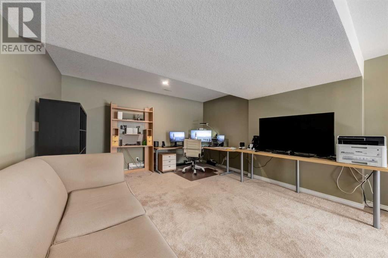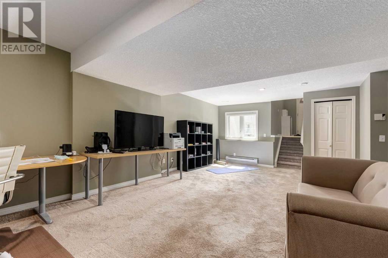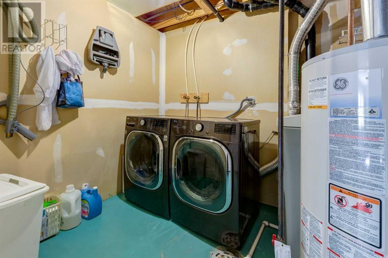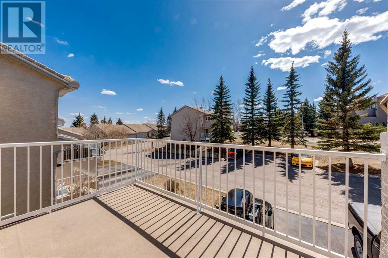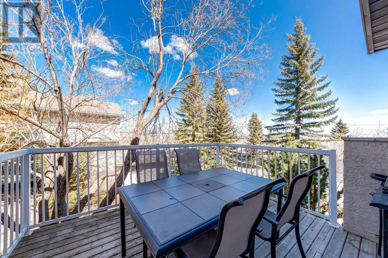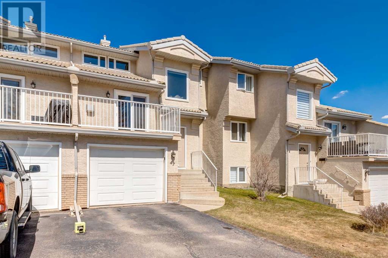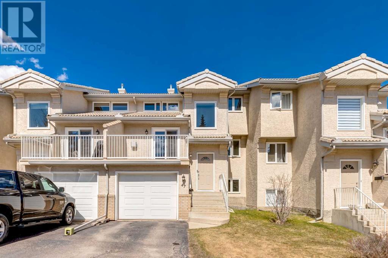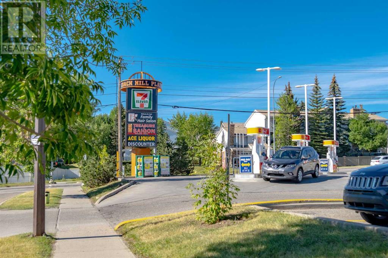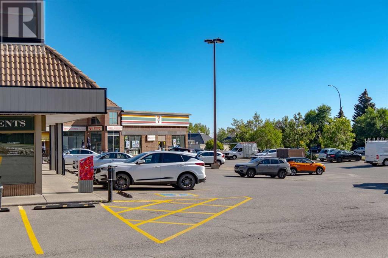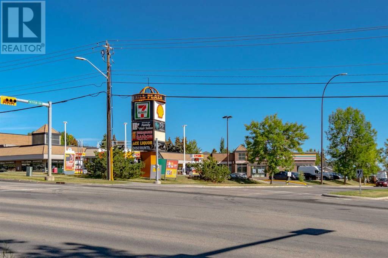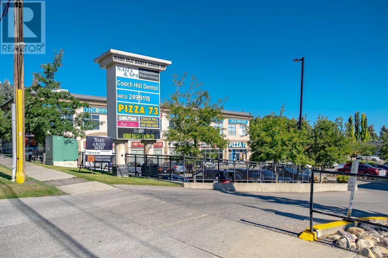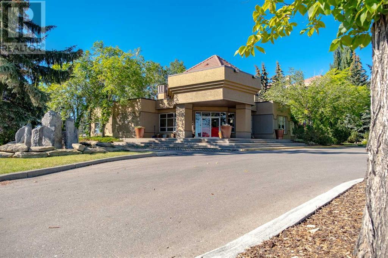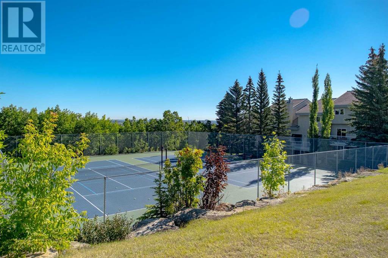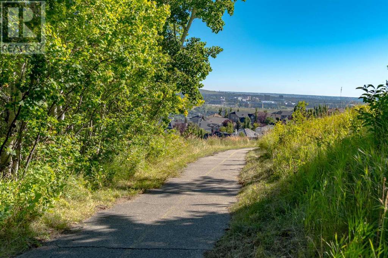47, 5790 Patina Drive Sw Calgary, Alberta T3H 2Y5
$549,000Maintenance, Common Area Maintenance, Insurance, Parking, Property Management, Reserve Fund Contributions
$420.45 Monthly
Maintenance, Common Area Maintenance, Insurance, Parking, Property Management, Reserve Fund Contributions
$420.45 MonthlyWonderful 3 bedroom townhouse within walking distance to all amenities and close to downtown. Furnace and Central Air Conditioning new in 2022. New Windows throughout! This bright and airy townhouse boasts hardwood floors throughout, 2 very private decks, and a fabulous view. The kitchen has a large central island, extensive cabinets and new granite countertops and newer stainless steel appliances, pantry, and direct access to the deck with beautiful trees and a view. The living room has a corner gas fireplace and is open to the second deck that makes this a perfect home for entertaining. Upstairs is a generous master bedroom with a 3piece ensuite, two bedrooms, and 4-piece bathroom. All bathrooms have granite countertops. Excellent lower-level development with space for a home theatre, rec room, home gym, or a home office. Single attached garage has extra storage space, and there is a full sized driwaey with visitor parking across the way. (id:40616)
Property Details
| MLS® Number | A2126316 |
| Property Type | Single Family |
| Community Name | Patterson |
| Amenities Near By | Park |
| Community Features | Pets Allowed With Restrictions |
| Features | No Animal Home, No Smoking Home, Parking |
| Parking Space Total | 2 |
| Plan | 9411427 |
| Structure | Deck |
| View Type | View |
Building
| Bathroom Total | 3 |
| Bedrooms Above Ground | 3 |
| Bedrooms Total | 3 |
| Appliances | Refrigerator, Dishwasher, Stove, Hood Fan, Window Coverings, Garage Door Opener |
| Basement Development | Finished |
| Basement Type | Full (finished) |
| Constructed Date | 1994 |
| Construction Material | Wood Frame |
| Construction Style Attachment | Attached |
| Cooling Type | None |
| Exterior Finish | Stucco |
| Fireplace Present | Yes |
| Fireplace Total | 1 |
| Flooring Type | Ceramic Tile, Hardwood |
| Foundation Type | Poured Concrete |
| Half Bath Total | 1 |
| Heating Fuel | Natural Gas |
| Heating Type | Other, Forced Air |
| Stories Total | 2 |
| Size Interior | 1676.12 Sqft |
| Total Finished Area | 1676.12 Sqft |
| Type | Row / Townhouse |
Parking
| Attached Garage | 1 |
Land
| Acreage | No |
| Fence Type | Not Fenced |
| Land Amenities | Park |
| Landscape Features | Fruit Trees, Landscaped |
| Size Total Text | Unknown |
| Zoning Description | M-cg D30 |
Rooms
| Level | Type | Length | Width | Dimensions |
|---|---|---|---|---|
| Second Level | 3pc Bathroom | 5.92 Ft x 8.17 Ft | ||
| Second Level | 4pc Bathroom | 8.25 Ft x 5.42 Ft | ||
| Second Level | Bedroom | 10.00 Ft x 14.42 Ft | ||
| Second Level | Bedroom | 11.33 Ft x 10.92 Ft | ||
| Second Level | Primary Bedroom | 19.00 Ft x 13.67 Ft | ||
| Basement | Recreational, Games Room | 13.75 Ft x 24.08 Ft | ||
| Main Level | 2pc Bathroom | 5.92 Ft x 5.42 Ft | ||
| Main Level | Other | 12.08 Ft x 8.75 Ft | ||
| Main Level | Dining Room | 10.58 Ft x 10.83 Ft | ||
| Main Level | Family Room | 11.17 Ft x 18.83 Ft | ||
| Main Level | Kitchen | 14.75 Ft x 13.00 Ft | ||
| Main Level | Living Room | 14.25 Ft x 13.75 Ft |
https://www.realtor.ca/real-estate/26809083/47-5790-patina-drive-sw-calgary-patterson


