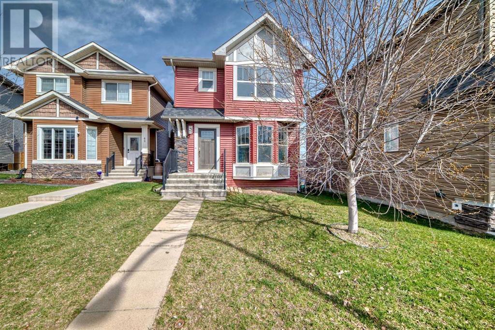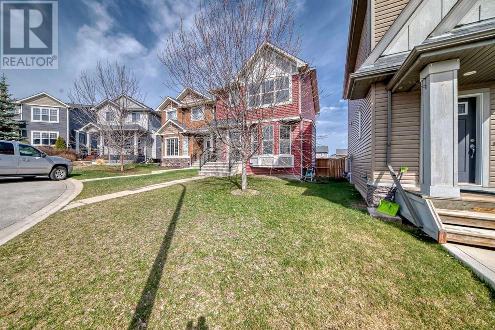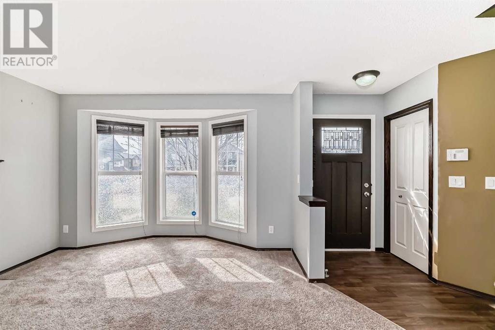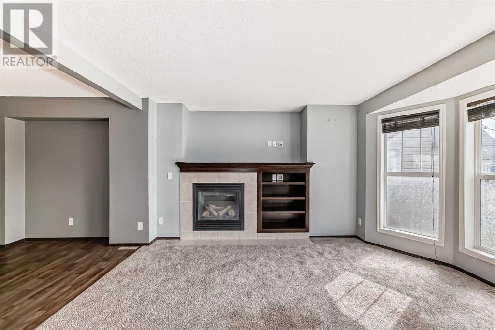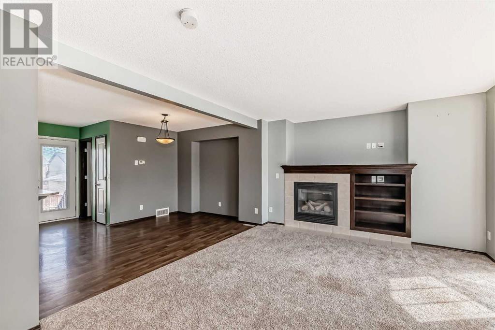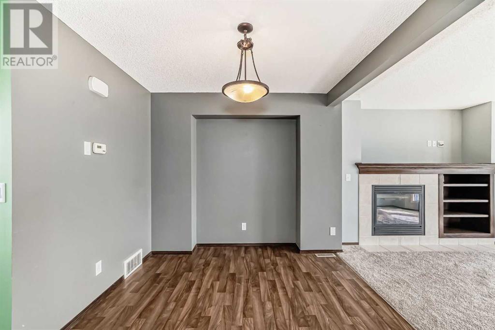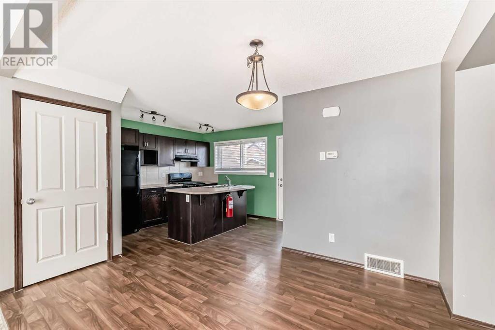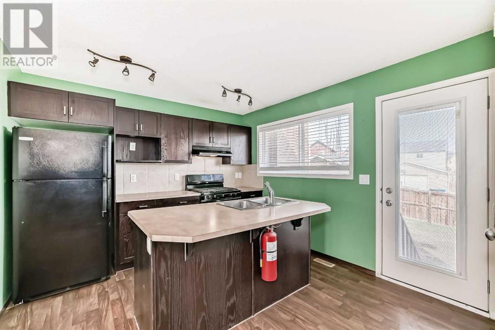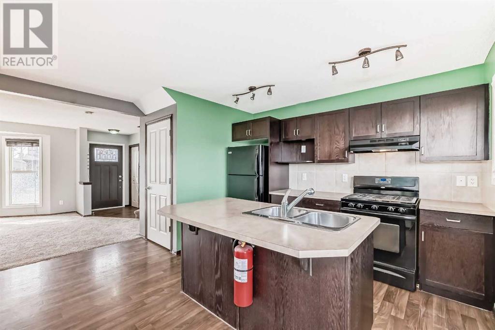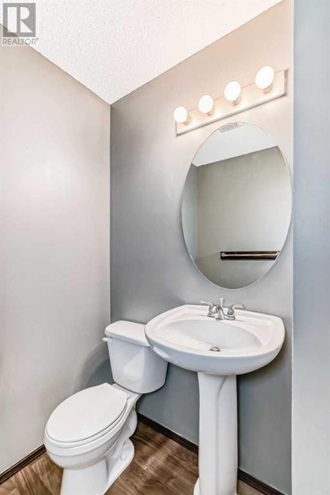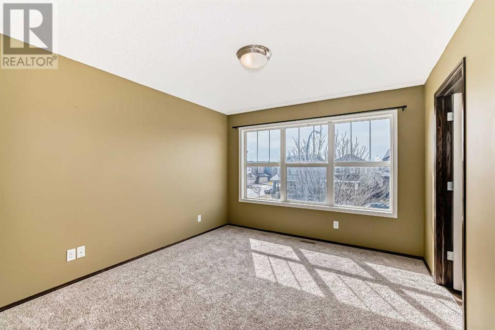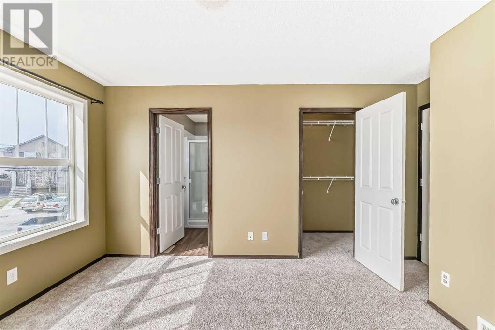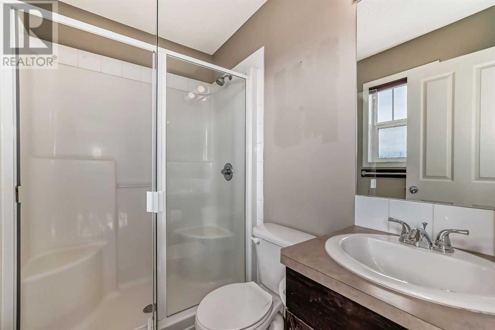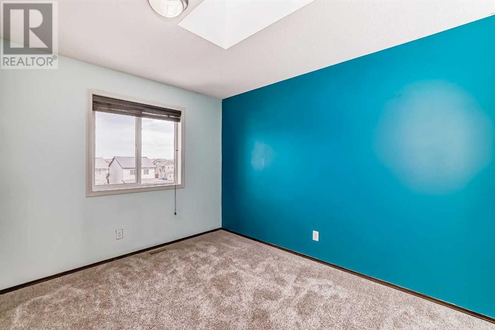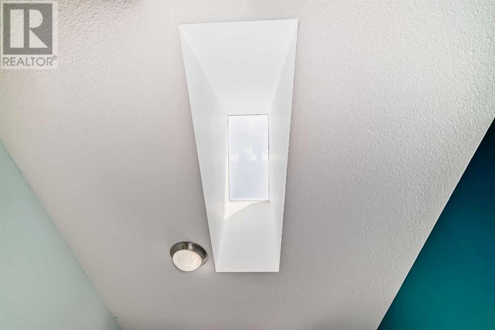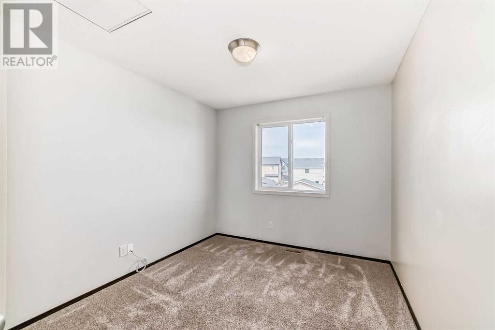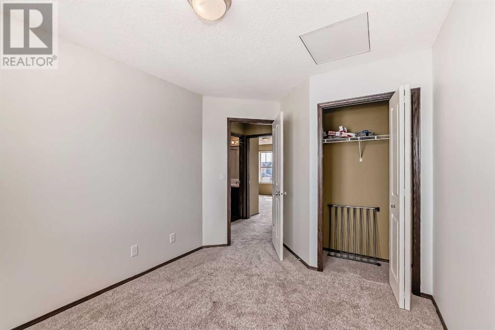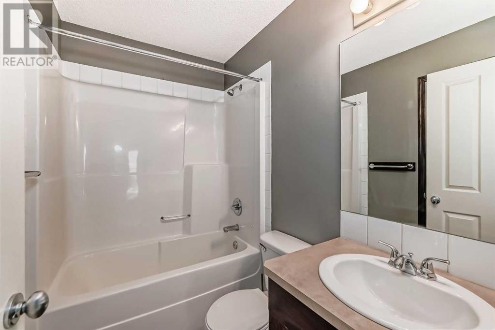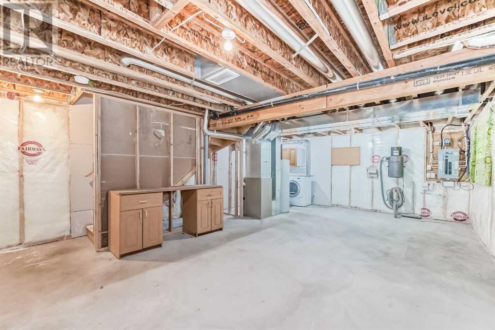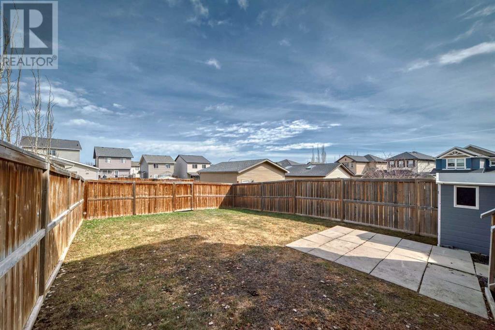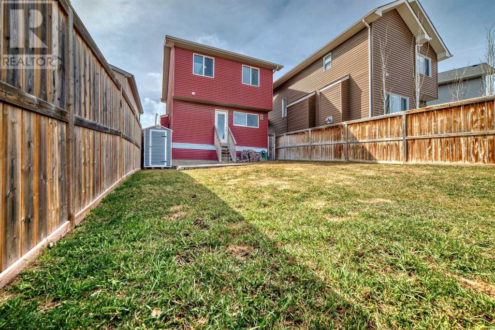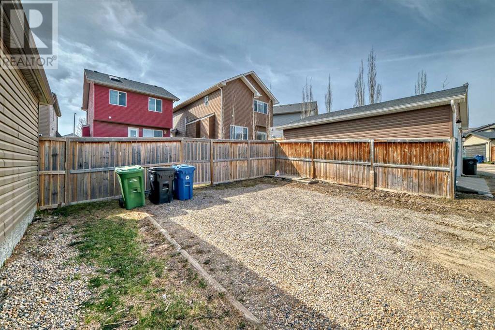2 Bedroom
3 Bathroom
1208.8 sqft
Fireplace
None
Forced Air
Landscaped
$555,000
PERFECT for first-time home buyers or investors! Nestled in the family-friendly neighborhood of Sage Hill, this charming home sits on a quiet cul-de-sac, conveniently situated near parks and pathways. Step into the inviting OPEN FLOOR PLAN on the main level, featuring a cozy gas fireplace in the living room and a sunlit bay window for lots of NATURAL LIGHT, a spacious dining area, and a well-appointed kitchen with an ISLAND and PANTRY. Completing this level is a convenient half bath for guests. Upstairs, discover the comfort of a master bedroom with a WALK-IN CLOSET and a private 3-PIECE ENSUITE, along with a generously sized second bedroom, a full 4-piece bathroom, and a versatile den/family room that could easily be converted to a third bedroom with a few modifications. With some personal touches, this attractively priced single-family home has the potential to become your dream residence! Enjoy the convenience of nearby schools, shops, restaurants, and easy access to Stoney Trail. Don't miss out on this opportunity—book your showing today! (id:40616)
Property Details
|
MLS® Number
|
A2123423 |
|
Property Type
|
Single Family |
|
Community Name
|
Sage Hill |
|
Amenities Near By
|
Playground |
|
Features
|
Cul-de-sac, Back Lane, Parking |
|
Parking Space Total
|
2 |
|
Plan
|
0910523 |
Building
|
Bathroom Total
|
3 |
|
Bedrooms Above Ground
|
2 |
|
Bedrooms Total
|
2 |
|
Appliances
|
Washer, Refrigerator, Dishwasher, Stove, Dryer |
|
Basement Development
|
Unfinished |
|
Basement Type
|
Full (unfinished) |
|
Constructed Date
|
2009 |
|
Construction Material
|
Wood Frame |
|
Construction Style Attachment
|
Detached |
|
Cooling Type
|
None |
|
Exterior Finish
|
Vinyl Siding |
|
Fireplace Present
|
Yes |
|
Fireplace Total
|
1 |
|
Flooring Type
|
Carpeted, Laminate |
|
Foundation Type
|
Poured Concrete |
|
Half Bath Total
|
1 |
|
Heating Fuel
|
Natural Gas |
|
Heating Type
|
Forced Air |
|
Stories Total
|
2 |
|
Size Interior
|
1208.8 Sqft |
|
Total Finished Area
|
1208.8 Sqft |
|
Type
|
House |
Parking
Land
|
Acreage
|
No |
|
Fence Type
|
Fence |
|
Land Amenities
|
Playground |
|
Landscape Features
|
Landscaped |
|
Size Frontage
|
313 M |
|
Size Irregular
|
313.00 |
|
Size Total
|
313 M2|0-4,050 Sqft |
|
Size Total Text
|
313 M2|0-4,050 Sqft |
|
Zoning Description
|
R-1n |
Rooms
| Level |
Type |
Length |
Width |
Dimensions |
|
Second Level |
Bedroom |
|
|
9.33 Ft x 10.42 Ft |
|
Second Level |
Family Room |
|
|
9.25 Ft x 10.75 Ft |
|
Second Level |
4pc Bathroom |
|
|
4.92 Ft x 7.67 Ft |
|
Second Level |
Primary Bedroom |
|
|
11.08 Ft x 12.33 Ft |
|
Second Level |
Other |
|
|
3.50 Ft x 7.00 Ft |
|
Second Level |
3pc Bathroom |
|
|
4.92 Ft x 18.92 Ft |
|
Main Level |
Other |
|
|
6.33 Ft x 3.83 Ft |
|
Main Level |
Living Room |
|
|
14.92 Ft x 14.00 Ft |
|
Main Level |
Dining Room |
|
|
13.25 Ft x 8.58 Ft |
|
Main Level |
Kitchen |
|
|
10.75 Ft x 11.75 Ft |
|
Main Level |
2pc Bathroom |
|
|
4.42 Ft x 5.00 Ft |
https://www.realtor.ca/real-estate/26805134/47-sage-hill-manor-nw-calgary-sage-hill


