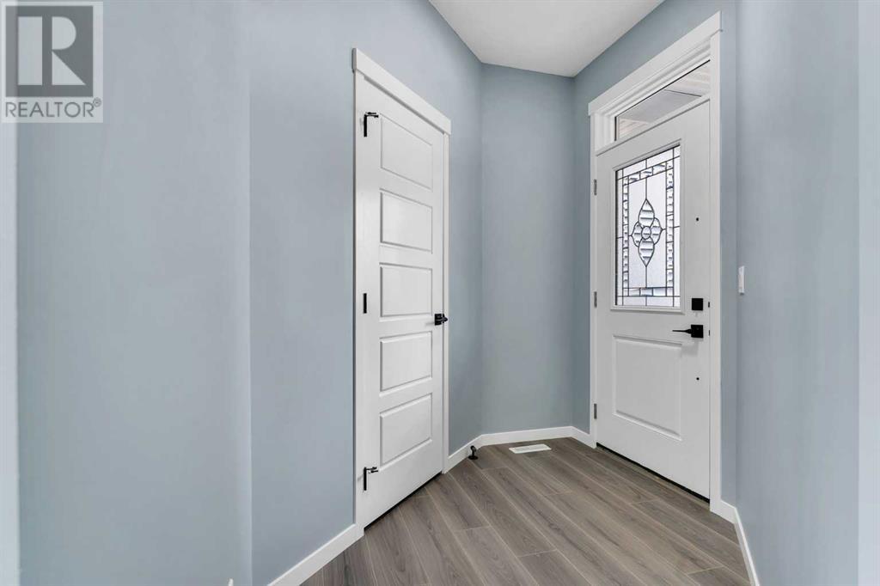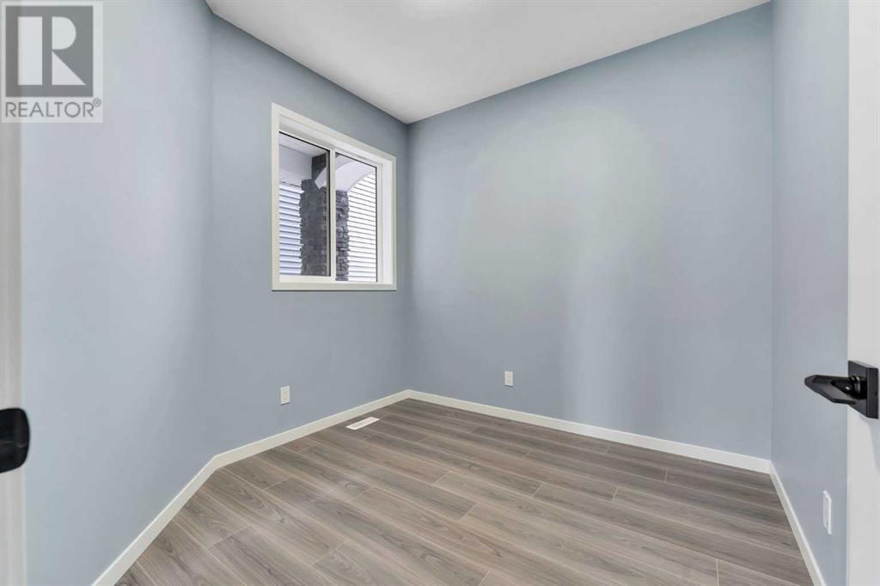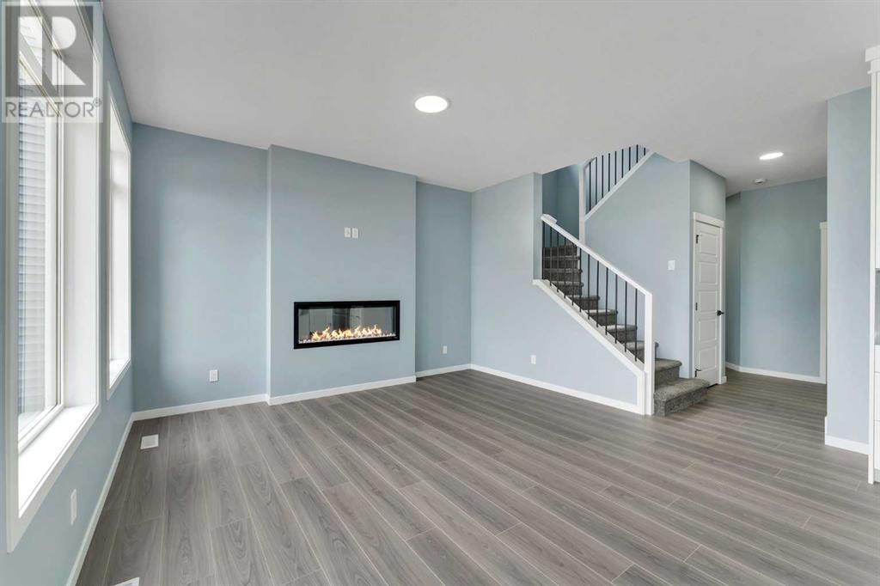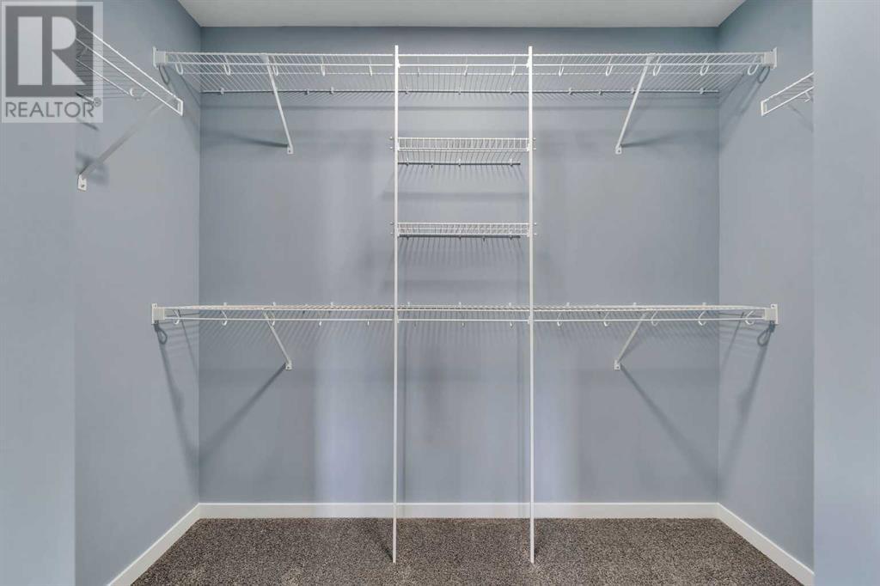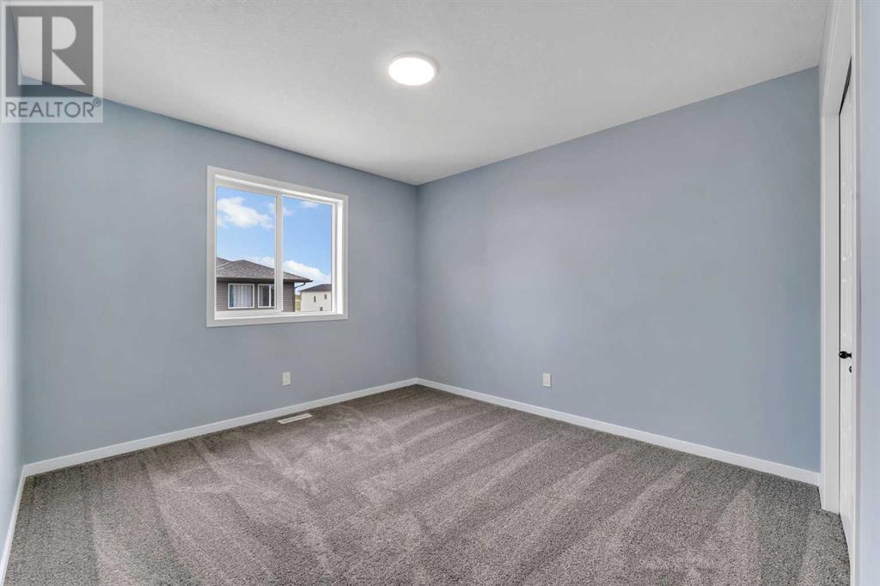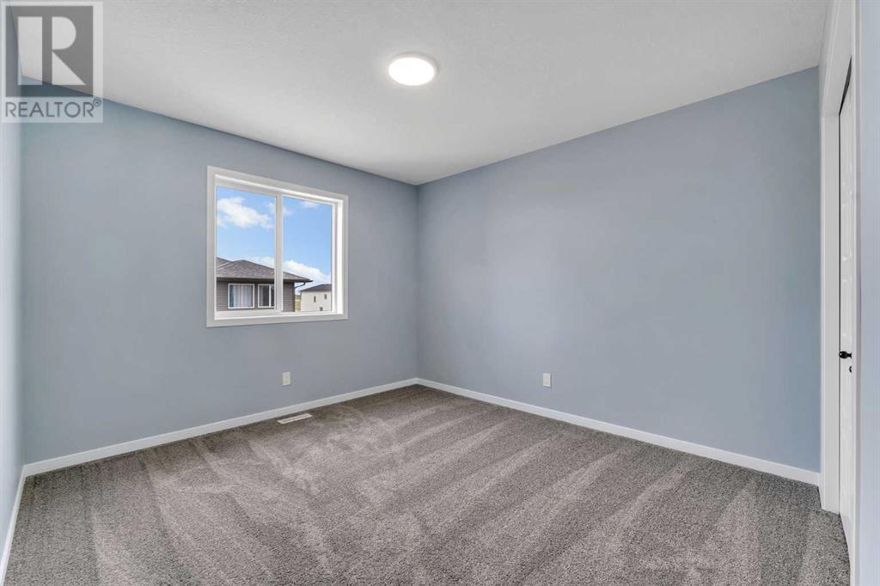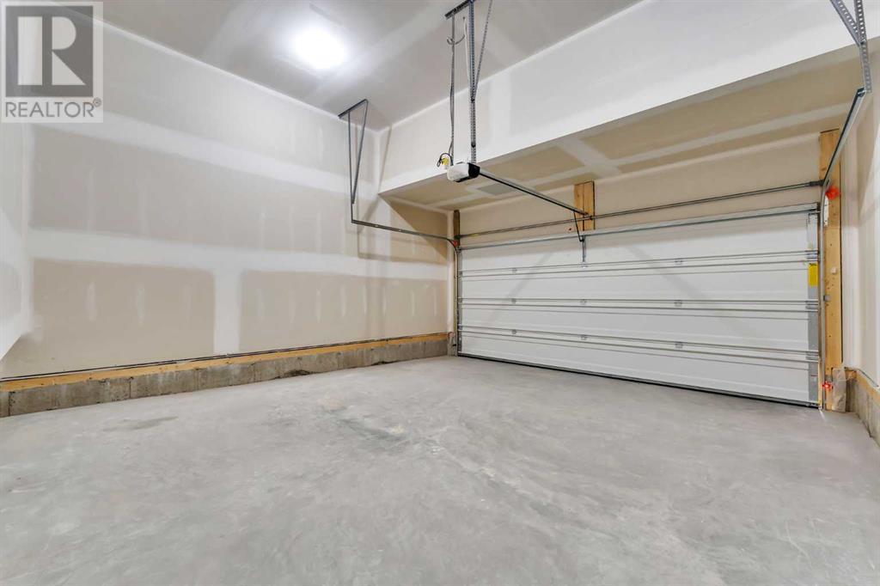5 Bedroom
3 Bathroom
2065.57 sqft
Fireplace
None
Forced Air
$699,999
Welcome to your Dream Home in the vibrant community of Cornerstone! This dream home sounds absolutely stunning! With 5 Bedrooms and 3 Full Bathrooms plus a bonus room, including a main floor bedroom and full bathroom, it offers both space and convenience. And with high-end finishes throughout, it's sure to be as elegant as it is functional. Located in the vibrant community of Cornerstone in Calgary, you'll be surrounded by energy and opportunity. It's clear that the owners have poured their hearts into making this residence a true haven of luxury. Stepping through the front door into the inviting foyer sets the tone for the rest of the home. The versatile layout of the main floor, including a spacious bedroom with a full washroom, offers flexibility for guests or multigenerational living arrangements. The gourmet kitchen, equipped with premium built-in appliances and a sleek spice kitchen, is a chef's paradise, offering both style and practicality. The custom cabinetry, quartz countertops, and high-end finishes create an ambiance of pure luxury. It's wonderful to hear how thoughtfully designed and accommodating your home is! The open-concept living and dining areas, flooded with natural light from large windows overlooking the picturesque surroundings, set the stage for endless relaxation and entertainment possibilities. Whether it's formal dinners or casual gatherings, this space is designed for both comfort and style. Venturing upstairs reveals a haven of comfort and luxury, with four generously sized bedrooms and two full bathroom and a bonus room. Indeed, your home in the vibrant community of Cornerstone offers the epitome of modern luxury living. Welcome home to a lifestyle defined by unparalleled comfort, convenience, and sophistication. It sounds like an absolute dream! (id:40616)
Property Details
|
MLS® Number
|
A2139651 |
|
Property Type
|
Single Family |
|
Community Name
|
Cornerstone |
|
Amenities Near By
|
Park, Playground |
|
Features
|
Other, No Animal Home, No Smoking Home |
|
Parking Space Total
|
4 |
|
Plan
|
2311614 |
|
Structure
|
None |
Building
|
Bathroom Total
|
3 |
|
Bedrooms Above Ground
|
5 |
|
Bedrooms Total
|
5 |
|
Age
|
New Building |
|
Appliances
|
Refrigerator, Range - Gas, Dishwasher, Microwave, Microwave Range Hood Combo, Hood Fan, Garage Door Opener, Washer & Dryer |
|
Basement Development
|
Unfinished |
|
Basement Type
|
None (unfinished) |
|
Construction Material
|
Poured Concrete |
|
Construction Style Attachment
|
Detached |
|
Cooling Type
|
None |
|
Exterior Finish
|
Concrete, Stone, Vinyl Siding |
|
Fireplace Present
|
Yes |
|
Fireplace Total
|
1 |
|
Flooring Type
|
Carpeted, Vinyl |
|
Foundation Type
|
Poured Concrete |
|
Heating Type
|
Forced Air |
|
Stories Total
|
2 |
|
Size Interior
|
2065.57 Sqft |
|
Total Finished Area
|
2065.57 Sqft |
|
Type
|
House |
Parking
Land
|
Acreage
|
No |
|
Fence Type
|
Not Fenced |
|
Land Amenities
|
Park, Playground |
|
Size Depth
|
33.22 M |
|
Size Frontage
|
9.14 M |
|
Size Irregular
|
3270.00 |
|
Size Total
|
3270 Sqft|0-4,050 Sqft |
|
Size Total Text
|
3270 Sqft|0-4,050 Sqft |
|
Zoning Description
|
R-g |
Rooms
| Level |
Type |
Length |
Width |
Dimensions |
|
Second Level |
Primary Bedroom |
|
|
13.42 Ft x 11.92 Ft |
|
Second Level |
Bedroom |
|
|
13.58 Ft x 10.67 Ft |
|
Second Level |
Bedroom |
|
|
11.42 Ft x 8.75 Ft |
|
Second Level |
Bedroom |
|
|
13.42 Ft x 8.83 Ft |
|
Second Level |
5pc Bathroom |
|
|
10.33 Ft x 8.50 Ft |
|
Second Level |
4pc Bathroom |
|
|
4.92 Ft x 8.42 Ft |
|
Second Level |
Family Room |
|
|
12.92 Ft x 14.17 Ft |
|
Second Level |
Laundry Room |
|
|
6.33 Ft x 5.33 Ft |
|
Main Level |
Bedroom |
|
|
9.33 Ft x 8.92 Ft |
|
Main Level |
4pc Bathroom |
|
|
4.92 Ft x 10.17 Ft |
|
Main Level |
Living Room |
|
|
15.08 Ft x 11.00 Ft |
|
Main Level |
Kitchen |
|
|
15.08 Ft x 11.92 Ft |
|
Main Level |
Dining Room |
|
|
6.00 Ft x 11.92 Ft |
|
Main Level |
Other |
|
|
9.00 Ft x 8.75 Ft |
https://www.realtor.ca/real-estate/27048178/48-corner-glen-row-ne-calgary-cornerstone






