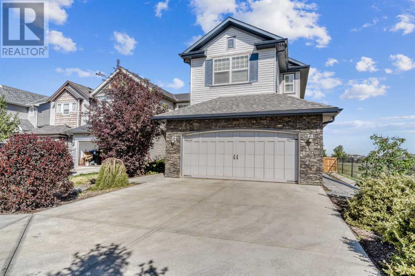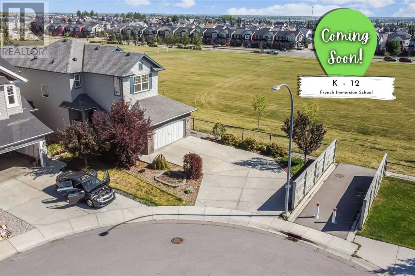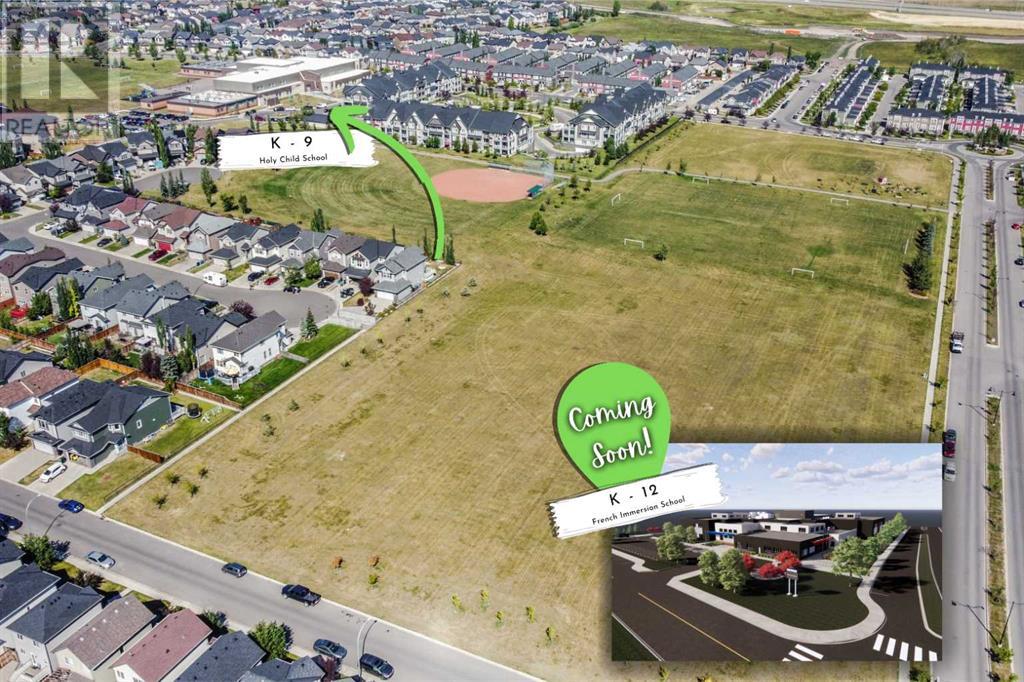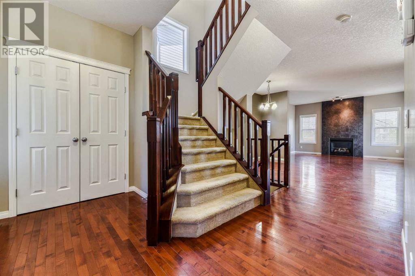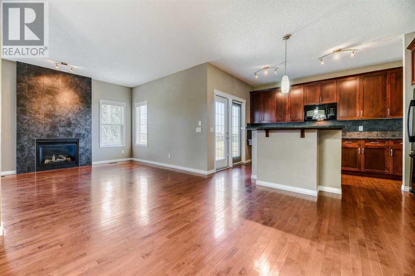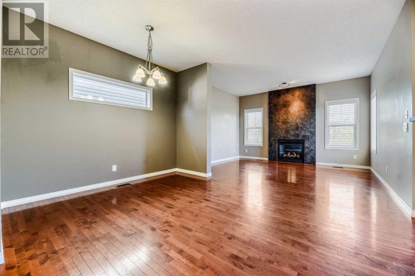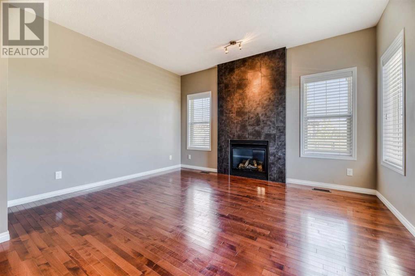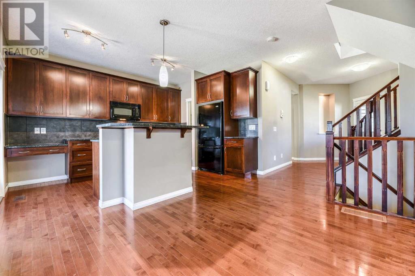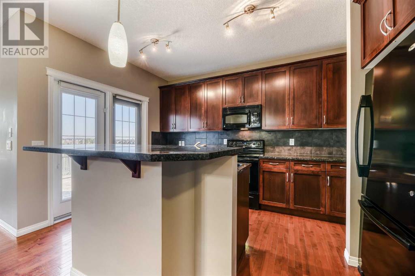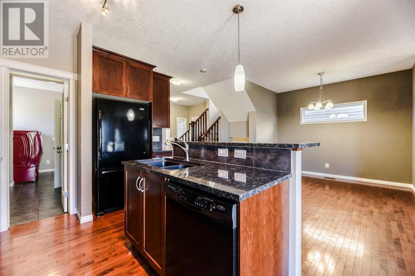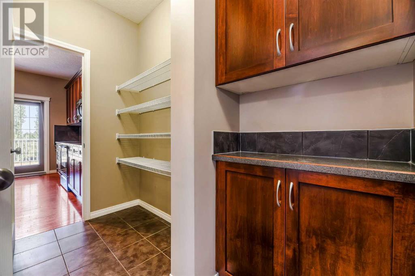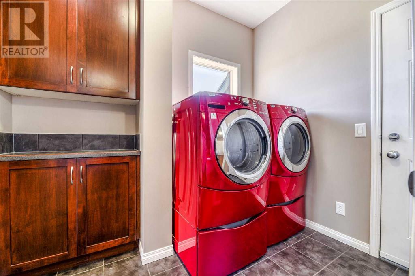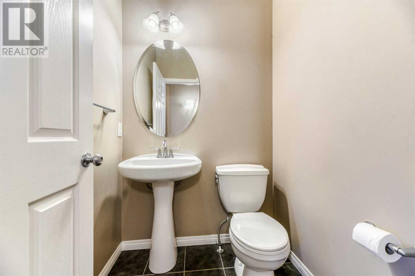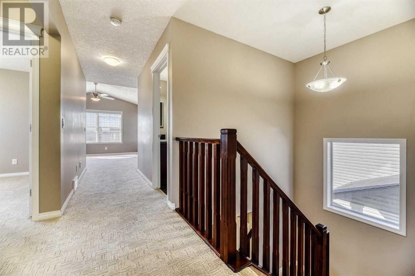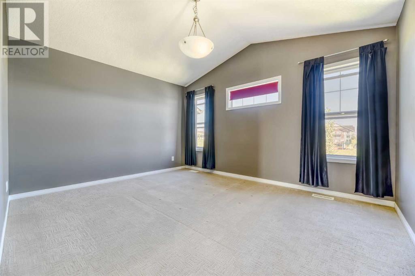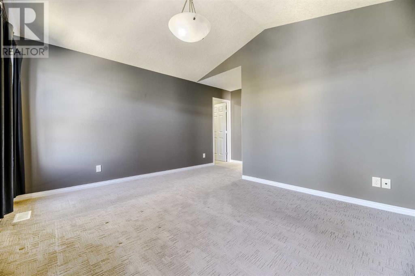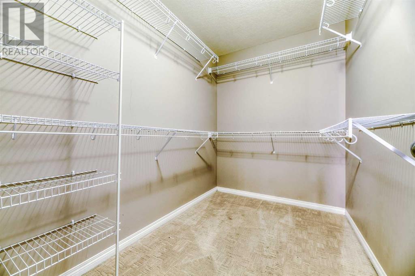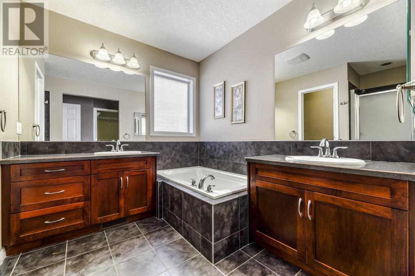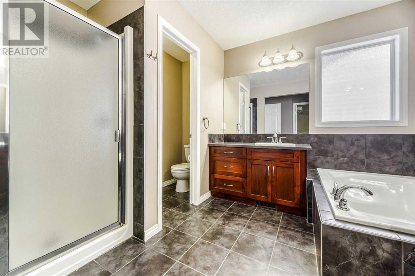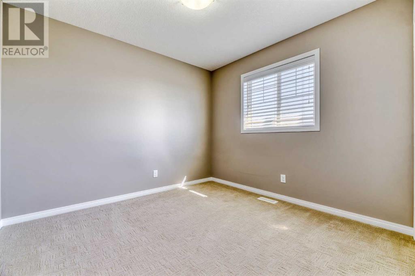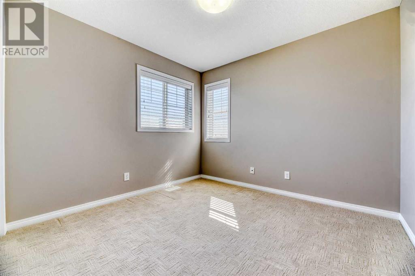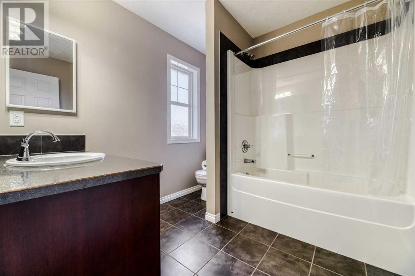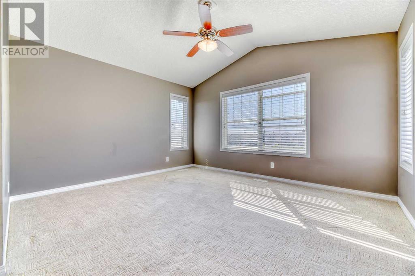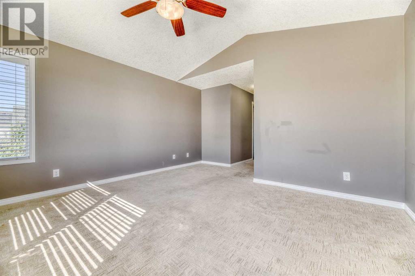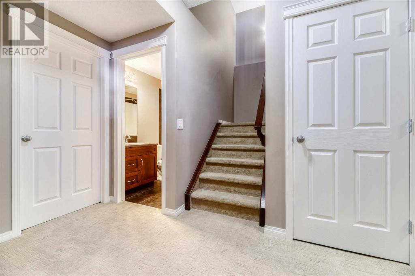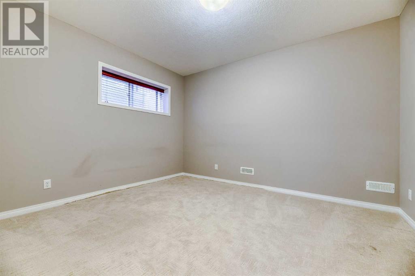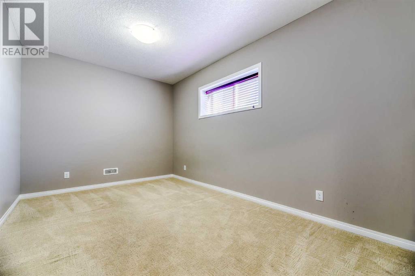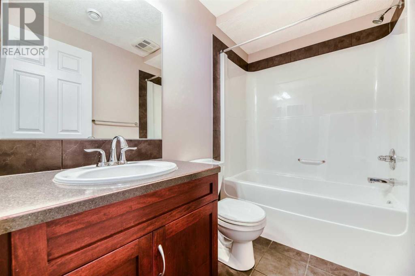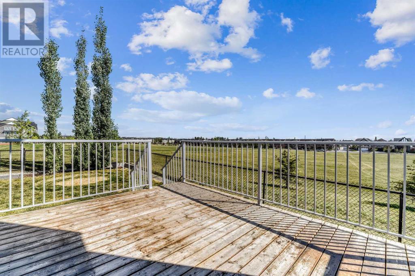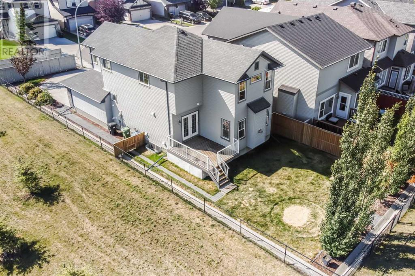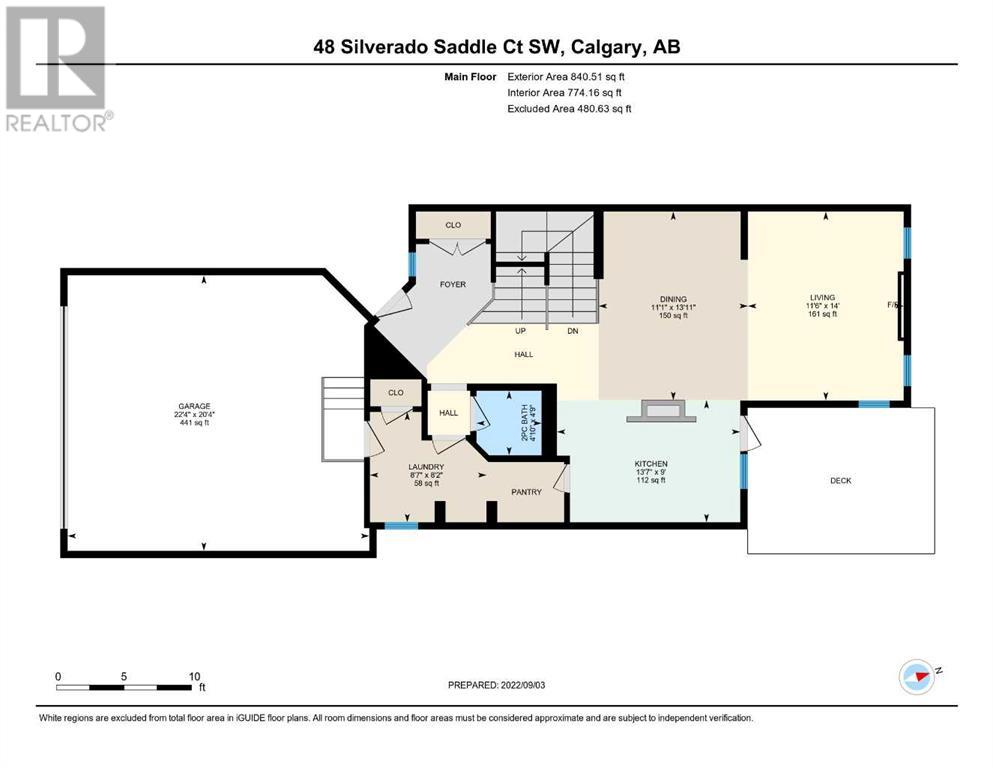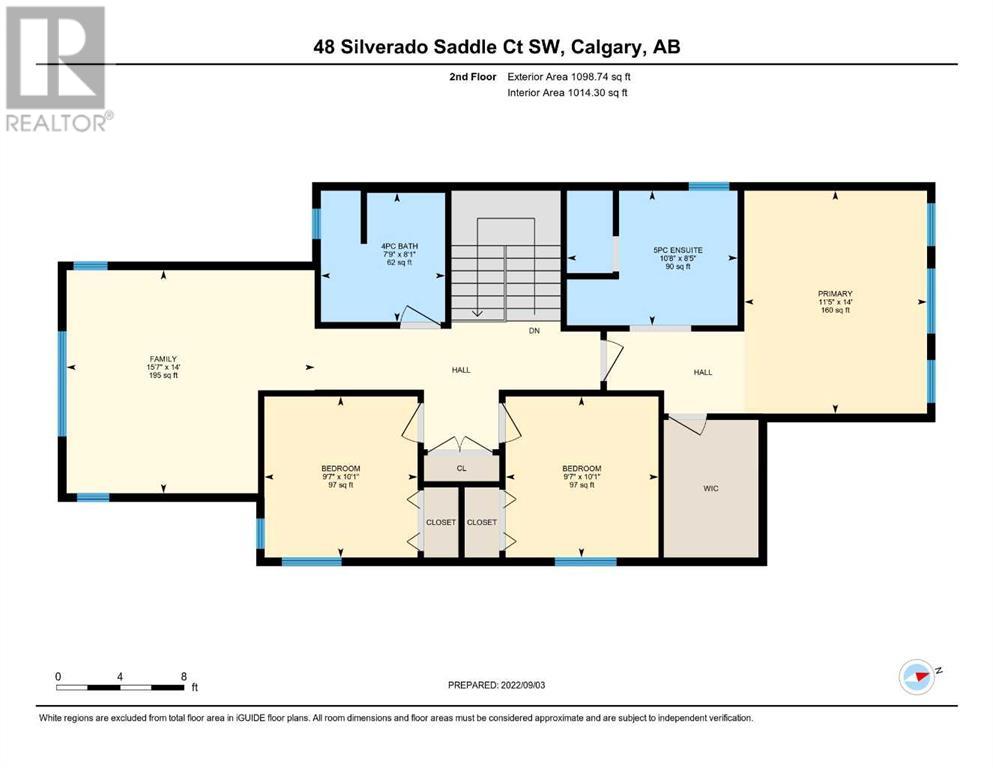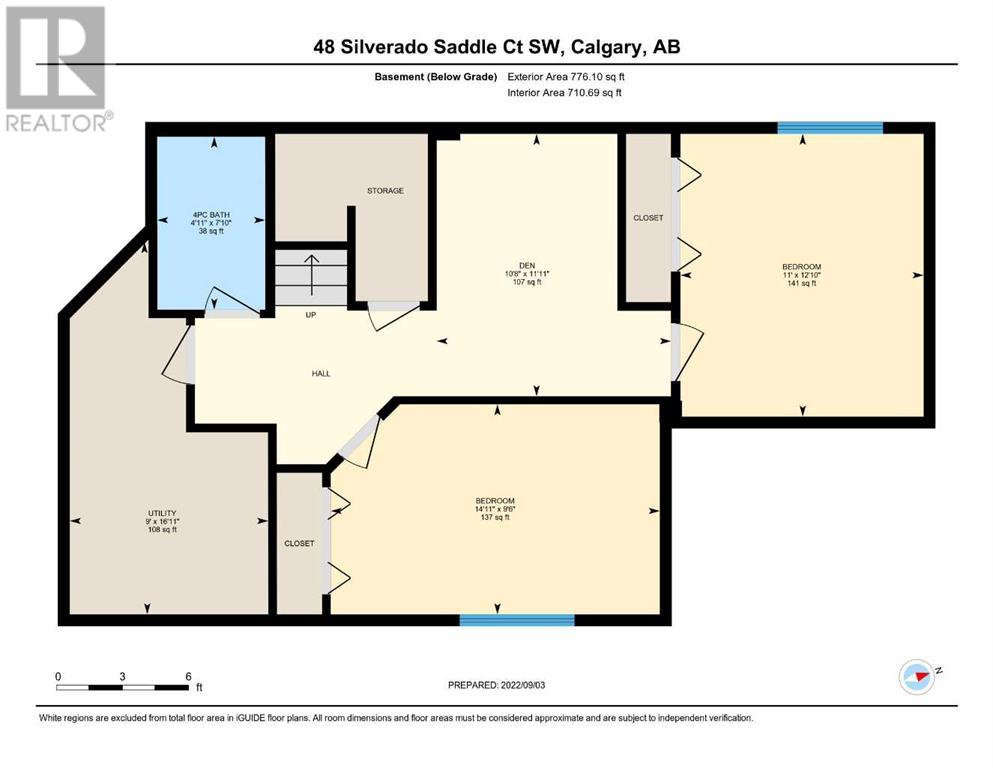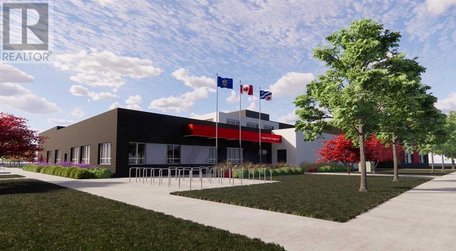5 Bedroom
4 Bathroom
1939.25 sqft
Fireplace
None
Other, Forced Air
$739,900
-- Open House April 27 CANCELLED -- PRIME LOCATION ALERT! Tucked away at the end of a peaceful CUL-DE-SAC and nestled against lush green space, this home offers an unparalleled blend of convenience and tranquility. Just steps away from Holy Child K-9 School and with a convenient walkway leading directly to the new K-12 French Immersion School, this property is a dream for families seeking educational ease.Parking headaches are a thing of the past with ample space for 2 vehicles in the double garage and up to 5 on the driveway. Step inside to discover over 2,600 square feet of thoughtfully designed living space, including a fully developed basement and 5 generously proportioned bedrooms.The main floor greets you with an inviting open concept layout, seamlessly connecting the kitchen, dining, and living areas. A striking floor-to-ceiling, tile surround gas fireplace sets the stage for cozy family gatherings and entertaining alike. Practical touches abound, such as main floor laundry and a convenient walk-through pantry accessible from the garage, making grocery unloading a breeze and keeping smelly sports gear contained.Upstairs, you'll find a spacious north-facing primary, complete with a double vanity ensuite and a walk-in closet, 2 additional bedrooms, 4-piece bathroom & a bonus room adding versatility to this level, perfect for relaxing or play.Venture downstairs to discover over 700 square feet of additional living space, boasting 2 large bedrooms, a flex area, and a well-appointed 4-piece bathroom. Don't let this opportunity slip away – schedule your showing today and experience the epitome of comfortable family living in a coveted location! (id:40616)
Property Details
|
MLS® Number
|
A2125425 |
|
Property Type
|
Single Family |
|
Community Name
|
Silverado |
|
Amenities Near By
|
Playground |
|
Features
|
Cul-de-sac, See Remarks |
|
Parking Space Total
|
7 |
|
Plan
|
0713971 |
|
Structure
|
Deck, See Remarks |
Building
|
Bathroom Total
|
4 |
|
Bedrooms Above Ground
|
3 |
|
Bedrooms Below Ground
|
2 |
|
Bedrooms Total
|
5 |
|
Appliances
|
Washer, Refrigerator, Dishwasher, Stove, Dryer, Microwave Range Hood Combo |
|
Basement Development
|
Finished |
|
Basement Type
|
Full (finished) |
|
Constructed Date
|
2009 |
|
Construction Material
|
Wood Frame |
|
Construction Style Attachment
|
Detached |
|
Cooling Type
|
None |
|
Exterior Finish
|
Stone, Vinyl Siding |
|
Fireplace Present
|
Yes |
|
Fireplace Total
|
1 |
|
Flooring Type
|
Carpeted, Hardwood, Tile |
|
Foundation Type
|
Poured Concrete |
|
Half Bath Total
|
1 |
|
Heating Fuel
|
Natural Gas |
|
Heating Type
|
Other, Forced Air |
|
Stories Total
|
2 |
|
Size Interior
|
1939.25 Sqft |
|
Total Finished Area
|
1939.25 Sqft |
|
Type
|
House |
Parking
|
Attached Garage
|
2 |
|
See Remarks
|
|
Land
|
Acreage
|
No |
|
Fence Type
|
Fence |
|
Land Amenities
|
Playground |
|
Size Frontage
|
8.93 M |
|
Size Irregular
|
517.00 |
|
Size Total
|
517 M2|4,051 - 7,250 Sqft |
|
Size Total Text
|
517 M2|4,051 - 7,250 Sqft |
|
Zoning Description
|
R-1n |
Rooms
| Level |
Type |
Length |
Width |
Dimensions |
|
Basement |
4pc Bathroom |
|
|
7.83 Ft x 4.92 Ft |
|
Basement |
Bedroom |
|
|
12.83 Ft x 11.00 Ft |
|
Basement |
Bedroom |
|
|
9.50 Ft x 14.92 Ft |
|
Basement |
Den |
|
|
11.92 Ft x 10.67 Ft |
|
Main Level |
Dining Room |
|
|
13.92 Ft x 11.08 Ft |
|
Main Level |
2pc Bathroom |
|
|
4.75 Ft x 4.83 Ft |
|
Main Level |
Kitchen |
|
|
9.00 Ft x 13.58 Ft |
|
Main Level |
Laundry Room |
|
|
8.17 Ft x 8.58 Ft |
|
Main Level |
Living Room |
|
|
14.00 Ft x 11.50 Ft |
|
Upper Level |
4pc Bathroom |
|
|
8.08 Ft x 7.75 Ft |
|
Upper Level |
5pc Bathroom |
|
|
8.42 Ft x 10.67 Ft |
|
Upper Level |
Bedroom |
|
|
10.08 Ft x 9.58 Ft |
|
Upper Level |
Bedroom |
|
|
10.08 Ft x 9.58 Ft |
|
Upper Level |
Bonus Room |
|
|
14.00 Ft x 15.58 Ft |
|
Upper Level |
Primary Bedroom |
|
|
14.00 Ft x 11.42 Ft |
https://www.realtor.ca/real-estate/26804048/48-silverado-saddle-court-sw-calgary-silverado


