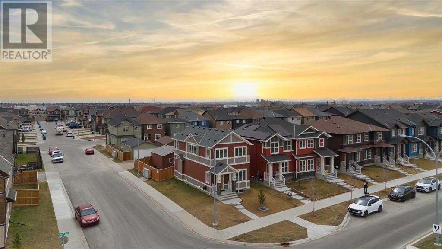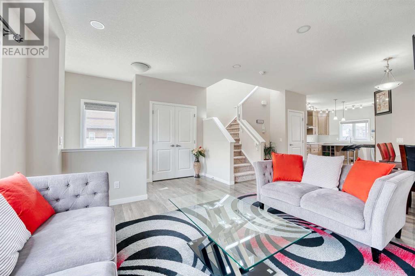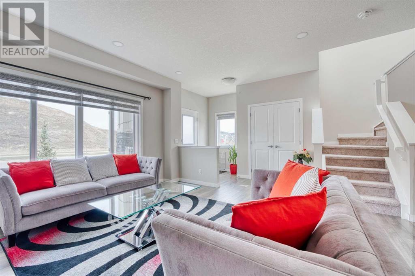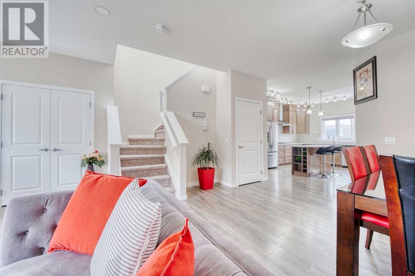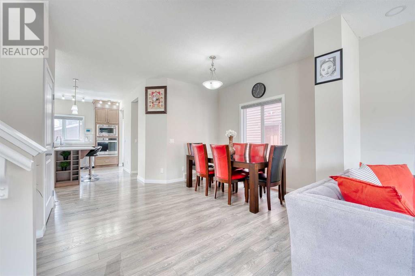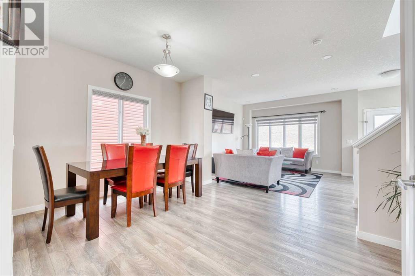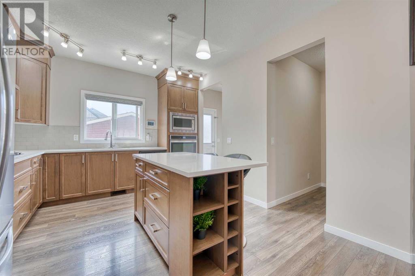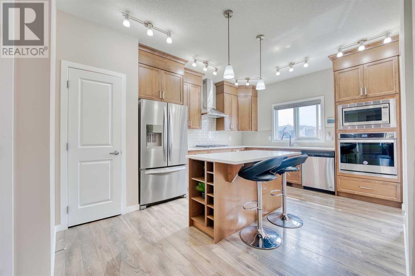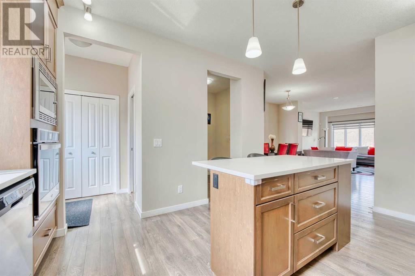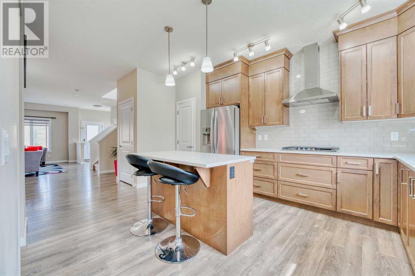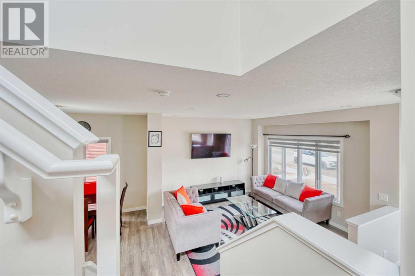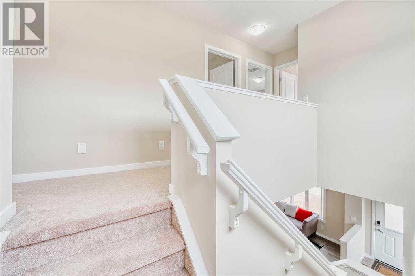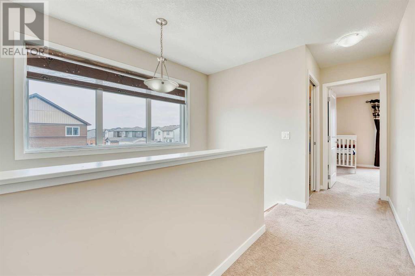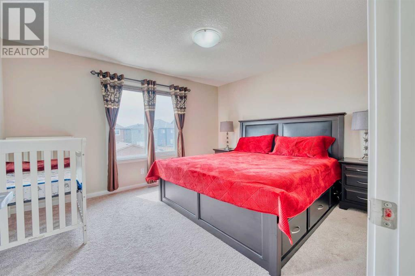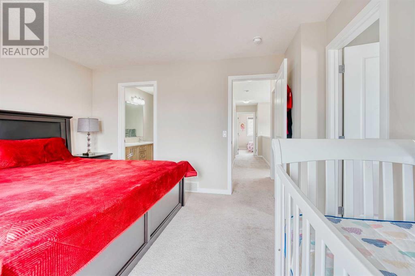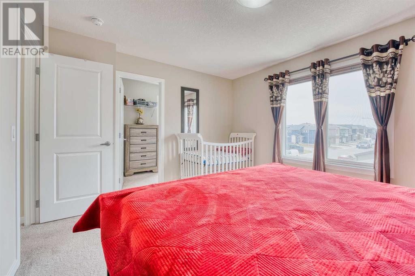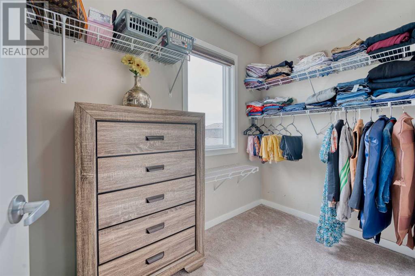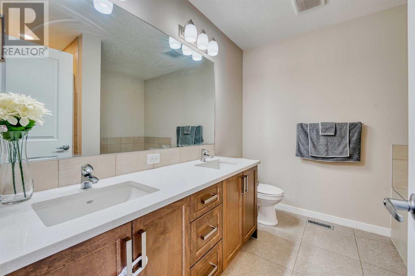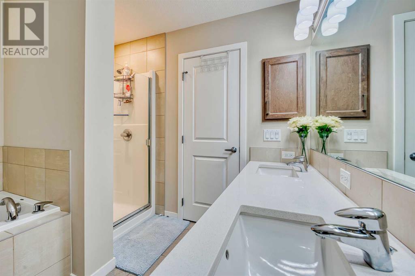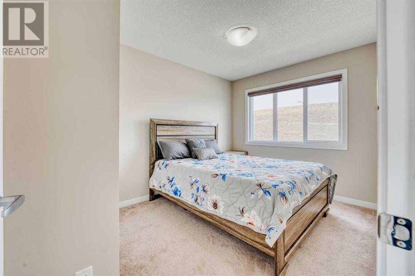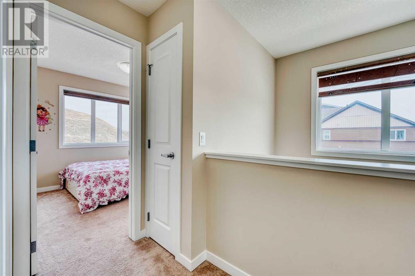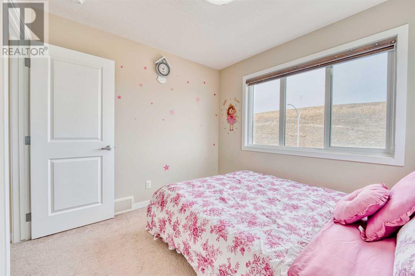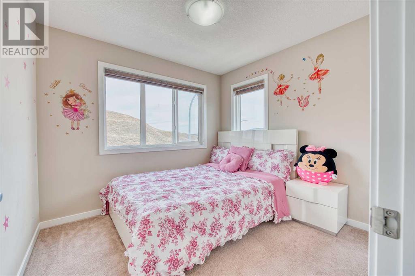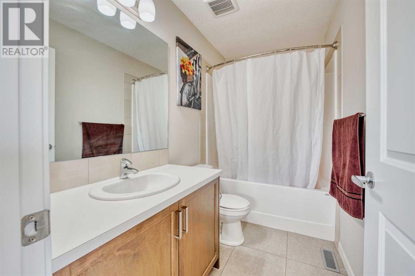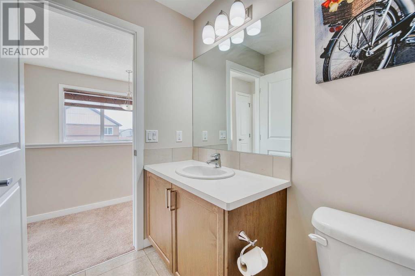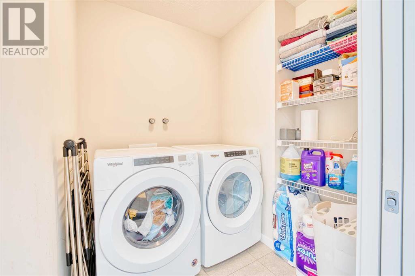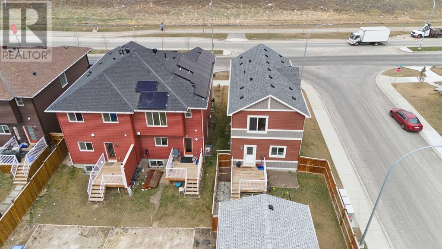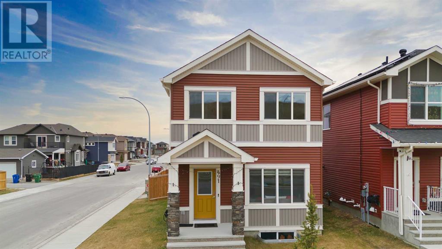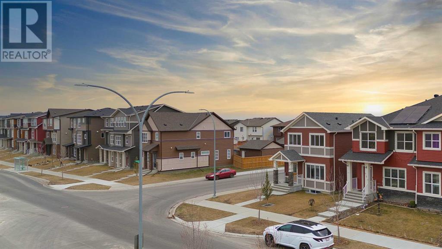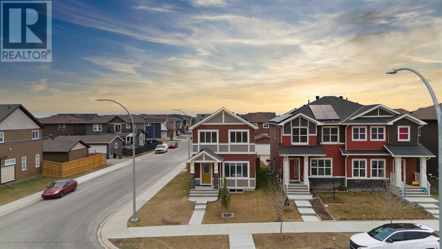3 Bedroom
3 Bathroom
1590.46 sqft
None
Forced Air
$649,999
Open House, Saturday and Sunday (12-3pm). Welcome to your ideal family home! This stunning 3-bedroom, 2.5-bathroom house with a den on the main floor is designed with your family's comfort in mind.With spacious room sizes and walk-in closets in every bedroom, there's plenty of storage space for everyone.The layout of the house is perfect for families, featuring a spacious living area, a well-sized dining area, and a kitchen on the main floor.You'll love the abundance of natural light that floods the house, thanks to the triple-pane windows, keeping your home bright and inviting all year round.The south-facing backyard is a true oasis, complete with a deck where you can enjoy summer barbecues while the kids play in the fenced yard. And during the winter months, the double detached garage will be a lifesaver. Situated on a corner lot, there's ample guest parking available for when you're hosting gatherings or parties. The kitchen is a chef's dream, fully upgraded with built-in appliances, ceiling-height cabinets, a pantry, and an island, making meal preparation a breeze. The den on the main floor is perfect for use as a home office or study. With an unfinished basement, the possibilities are endless. Create the space of your dreams and make this house your forever home! (id:40616)
Property Details
|
MLS® Number
|
A2125495 |
|
Property Type
|
Single Family |
|
Community Name
|
Saddle Ridge |
|
Amenities Near By
|
Playground |
|
Features
|
Back Lane, No Animal Home, No Smoking Home |
|
Parking Space Total
|
2 |
|
Plan
|
1612335 |
|
Structure
|
Deck |
Building
|
Bathroom Total
|
3 |
|
Bedrooms Above Ground
|
3 |
|
Bedrooms Total
|
3 |
|
Appliances
|
Refrigerator, Range - Gas, Dishwasher, Microwave, Oven - Built-in, Window Coverings, Washer & Dryer |
|
Basement Development
|
Unfinished |
|
Basement Type
|
Full (unfinished) |
|
Constructed Date
|
2019 |
|
Construction Style Attachment
|
Detached |
|
Cooling Type
|
None |
|
Exterior Finish
|
Vinyl Siding |
|
Flooring Type
|
Carpeted, Vinyl |
|
Foundation Type
|
Poured Concrete |
|
Half Bath Total
|
1 |
|
Heating Type
|
Forced Air |
|
Stories Total
|
2 |
|
Size Interior
|
1590.46 Sqft |
|
Total Finished Area
|
1590.46 Sqft |
|
Type
|
House |
Parking
Land
|
Acreage
|
No |
|
Fence Type
|
Fence |
|
Land Amenities
|
Playground |
|
Size Depth
|
33.28 M |
|
Size Frontage
|
11.62 M |
|
Size Irregular
|
324.00 |
|
Size Total
|
324 M2|0-4,050 Sqft |
|
Size Total Text
|
324 M2|0-4,050 Sqft |
|
Zoning Description
|
R-2m |
Rooms
| Level |
Type |
Length |
Width |
Dimensions |
|
Second Level |
Primary Bedroom |
|
|
13.42 Ft x 11.58 Ft |
|
Second Level |
Bedroom |
|
|
8.92 Ft x 12.50 Ft |
|
Second Level |
Bedroom |
|
|
9.58 Ft x 8.83 Ft |
|
Second Level |
5pc Bathroom |
|
|
8.92 Ft x 8.50 Ft |
|
Second Level |
4pc Bathroom |
|
|
8.92 Ft x 4.92 Ft |
|
Second Level |
Laundry Room |
|
|
5.67 Ft x 6.33 Ft |
|
Second Level |
Other |
|
|
5.17 Ft x 8.83 Ft |
|
Main Level |
Living Room |
|
|
16.58 Ft x 13.50 Ft |
|
Main Level |
Dining Room |
|
|
14.75 Ft x 11.58 Ft |
|
Main Level |
Kitchen |
|
|
11.67 Ft x 15.42 Ft |
|
Main Level |
Office |
|
|
5.92 Ft x 5.58 Ft |
|
Main Level |
2pc Bathroom |
|
|
6.75 Ft x 2.92 Ft |
https://www.realtor.ca/real-estate/26801712/491-savanna-boulevard-ne-calgary-saddle-ridge


