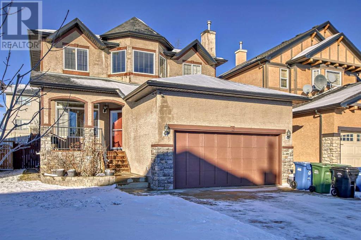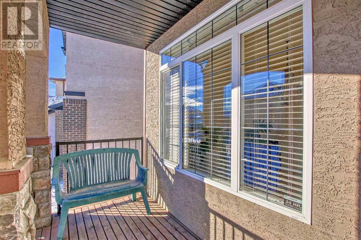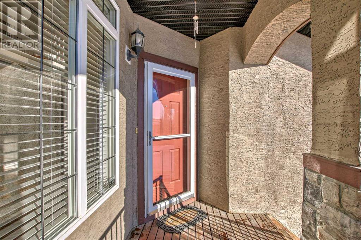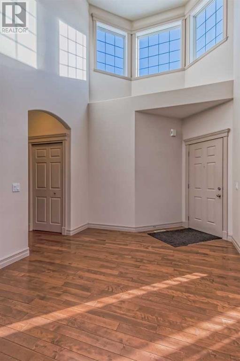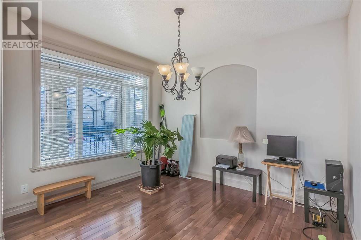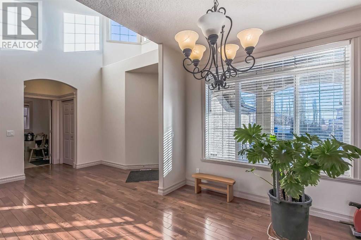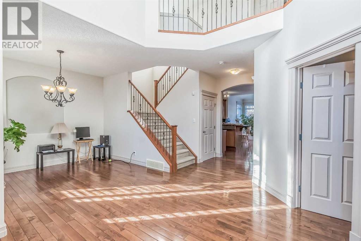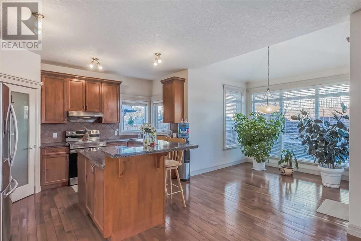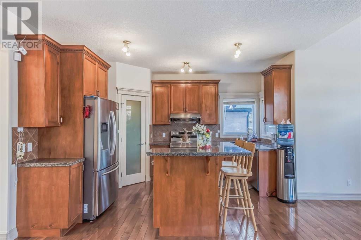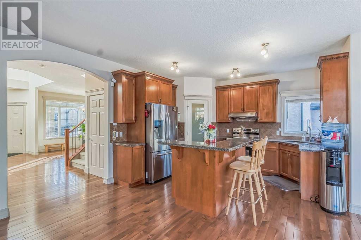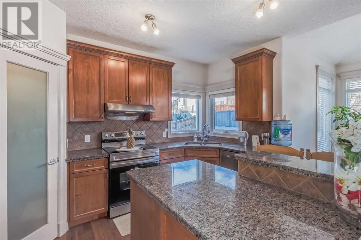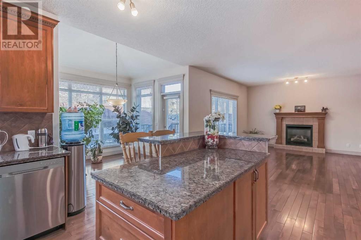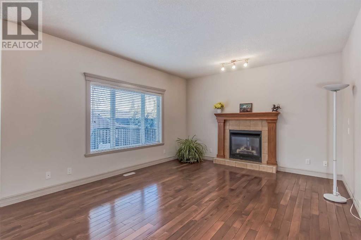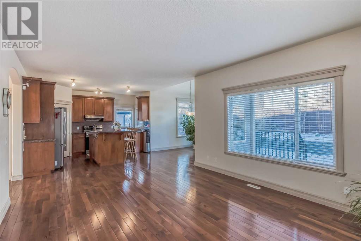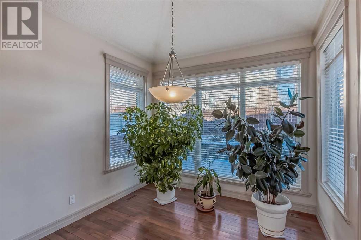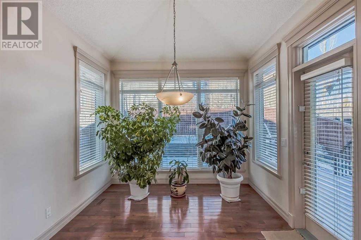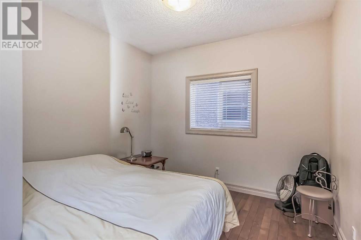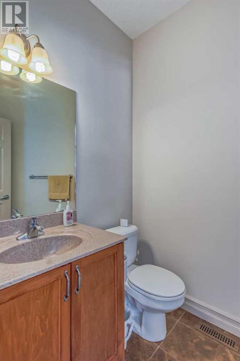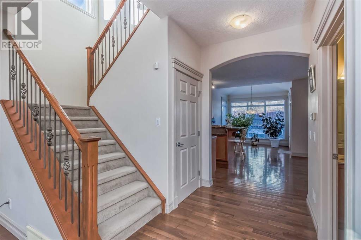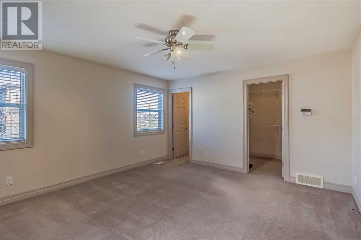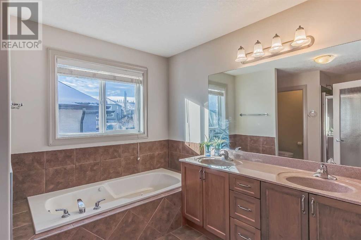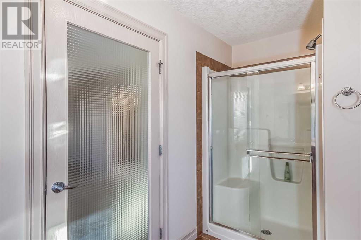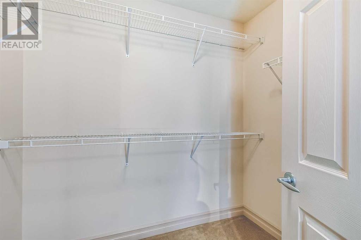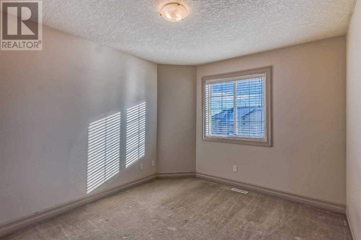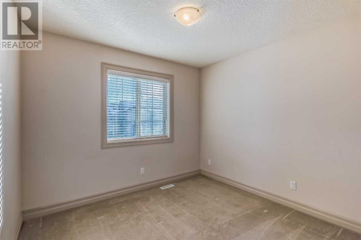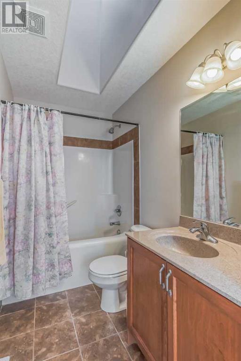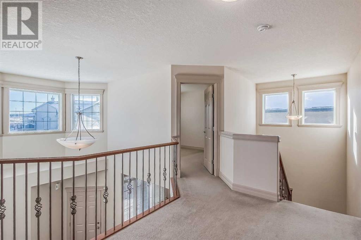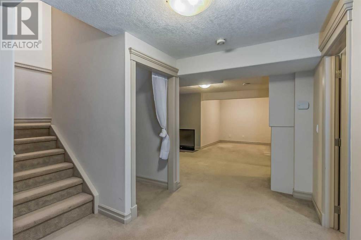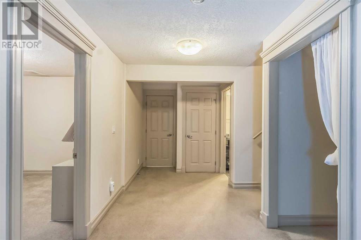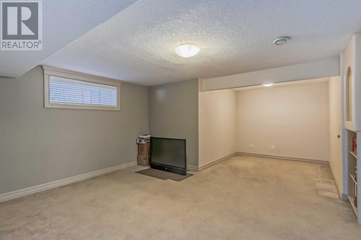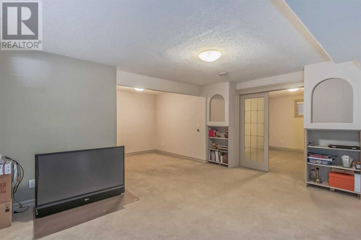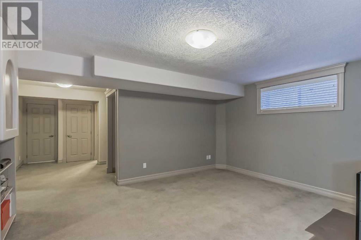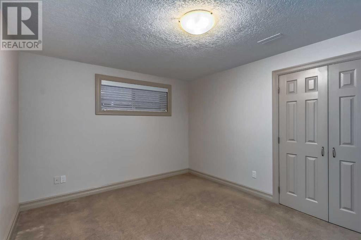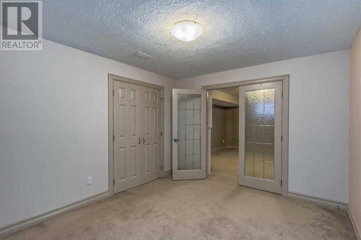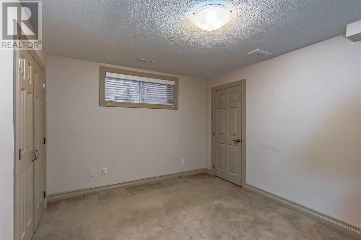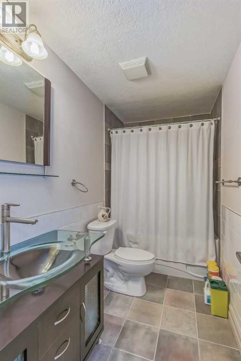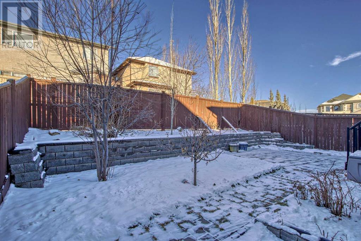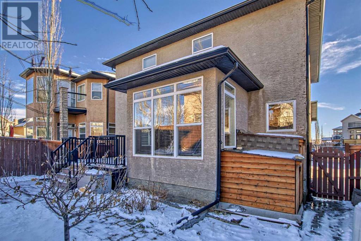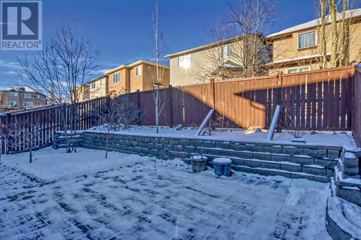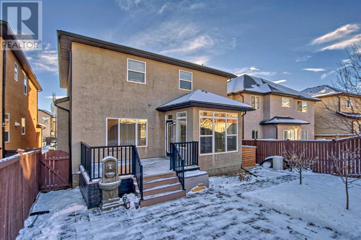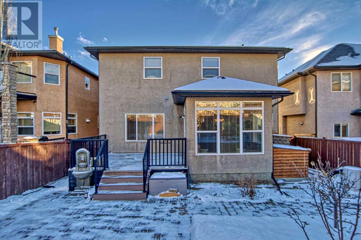5 Bedroom
4 Bathroom
2216.9 sqft
Fireplace
None
Forced Air
Landscaped
$828,880
OPEN HOUSE 1 PM TO 4 PM March 30, 2024. An excellent home in the heart of Sherwood with over 3100 SQ FT-developed living space. Located on a quiet Cul-de-sac with a total of 5 Bedrooms plus a Den that can be used as a bedroom for aging parents on the Main Floor. The grand foyer of this beautiful home welcomes your guests with a vaulted ceiling & sunlight on the hardwood floors. This well-cared home features a spacious main floor that includes a Kitchen with an Extended Nook and Brand New stove, a Family Room with Fireplace, Den, Dining Room and Laundry Room with top of the line Washer & Dryer. Hardwood floor throughout the Main Area, Tiles in all Washrooms, 9 FT Knock Down Ceiling, Upgraded Kitchen Cabinets, Granite Kitchen Counter Tops, Island with Raised Eating Bar, Walk-in Pantry, Rounded Soft Corners, an inviting Open to Below Main Entrance and much more. Upstairs has three spacious bedrooms and Master has His and Her Closets, five piece En-suite, main bath with Skylight and two other good sized bedrooms. The basement is fully developed with Two Bedrooms, Family Room, Full Bathroom and huge storage area. The backyard is fully landscaped with huge Deck. Sherwood is minutes away from the Beacon Hill Shopping Centre, Stoney Trail HWY and many other amenities. (id:40616)
Property Details
|
MLS® Number
|
A2116363 |
|
Property Type
|
Single Family |
|
Community Name
|
Sherwood |
|
Amenities Near By
|
Golf Course, Playground |
|
Community Features
|
Golf Course Development |
|
Features
|
Cul-de-sac, No Animal Home, No Smoking Home |
|
Parking Space Total
|
4 |
|
Plan
|
0412848 |
|
Structure
|
Deck |
Building
|
Bathroom Total
|
4 |
|
Bedrooms Above Ground
|
3 |
|
Bedrooms Below Ground
|
2 |
|
Bedrooms Total
|
5 |
|
Appliances
|
Washer, Dishwasher, Stove, Dryer, Hood Fan, Window Coverings, Garage Door Opener |
|
Basement Development
|
Finished |
|
Basement Type
|
Full (finished) |
|
Constructed Date
|
2006 |
|
Construction Material
|
Wood Frame |
|
Construction Style Attachment
|
Detached |
|
Cooling Type
|
None |
|
Exterior Finish
|
Stone, Stucco |
|
Fireplace Present
|
Yes |
|
Fireplace Total
|
1 |
|
Flooring Type
|
Carpeted, Ceramic Tile, Hardwood |
|
Foundation Type
|
Poured Concrete |
|
Half Bath Total
|
1 |
|
Heating Type
|
Forced Air |
|
Stories Total
|
2 |
|
Size Interior
|
2216.9 Sqft |
|
Total Finished Area
|
2216.9 Sqft |
|
Type
|
House |
Parking
Land
|
Acreage
|
No |
|
Fence Type
|
Fence |
|
Land Amenities
|
Golf Course, Playground |
|
Landscape Features
|
Landscaped |
|
Size Frontage
|
14.27 M |
|
Size Irregular
|
4789.00 |
|
Size Total
|
4789 Sqft|4,051 - 7,250 Sqft |
|
Size Total Text
|
4789 Sqft|4,051 - 7,250 Sqft |
|
Zoning Description
|
R-1 |
Rooms
| Level |
Type |
Length |
Width |
Dimensions |
|
Second Level |
4pc Bathroom |
|
|
9.83 Ft x 4.92 Ft |
|
Second Level |
Primary Bedroom |
|
|
15.00 Ft x 13.67 Ft |
|
Second Level |
Other |
|
|
6.25 Ft x 7.33 Ft |
|
Second Level |
5pc Bathroom |
|
|
9.00 Ft x 13.50 Ft |
|
Second Level |
Bedroom |
|
|
10.00 Ft x 11.67 Ft |
|
Second Level |
Bedroom |
|
|
10.00 Ft x 9.50 Ft |
|
Basement |
Bedroom |
|
|
13.25 Ft x 10.67 Ft |
|
Basement |
Family Room |
|
|
16.17 Ft x 12.92 Ft |
|
Basement |
Bedroom |
|
|
12.42 Ft x 10.58 Ft |
|
Basement |
4pc Bathroom |
|
|
9.58 Ft x 4.92 Ft |
|
Main Level |
Dining Room |
|
|
9.83 Ft x 11.67 Ft |
|
Main Level |
Office |
|
|
9.25 Ft x 10.50 Ft |
|
Main Level |
2pc Bathroom |
|
|
5.00 Ft x 3.92 Ft |
|
Main Level |
Living Room |
|
|
15.00 Ft x 13.50 Ft |
|
Main Level |
Other |
|
|
9.92 Ft x 9.00 Ft |
|
Main Level |
Laundry Room |
|
|
6.00 Ft x 8.50 Ft |
|
Main Level |
Other |
|
|
10.33 Ft x 8.83 Ft |
|
Main Level |
Kitchen |
|
|
15.92 Ft x 13.42 Ft |
|
Main Level |
Pantry |
|
|
3.67 Ft x 3.58 Ft |
https://www.realtor.ca/real-estate/26646841/5-sherwood-view-nw-calgary-sherwood


