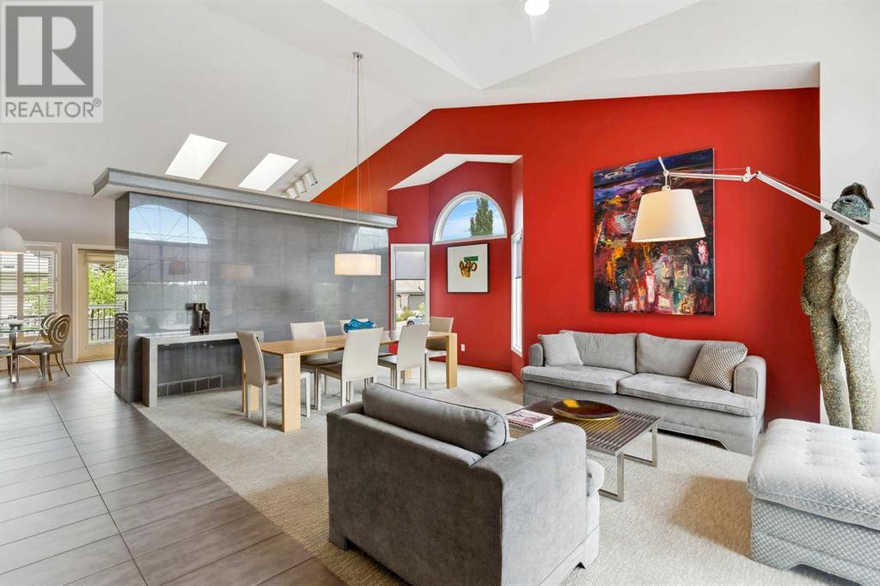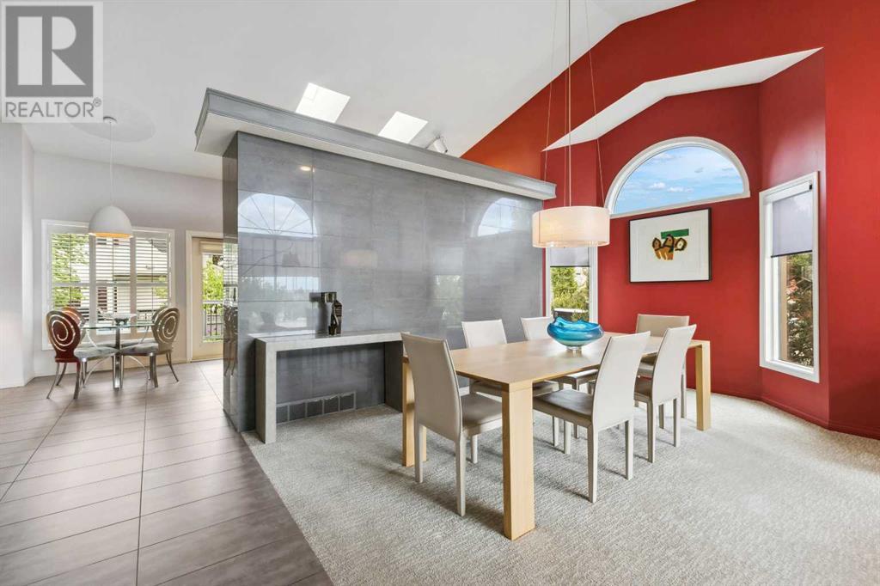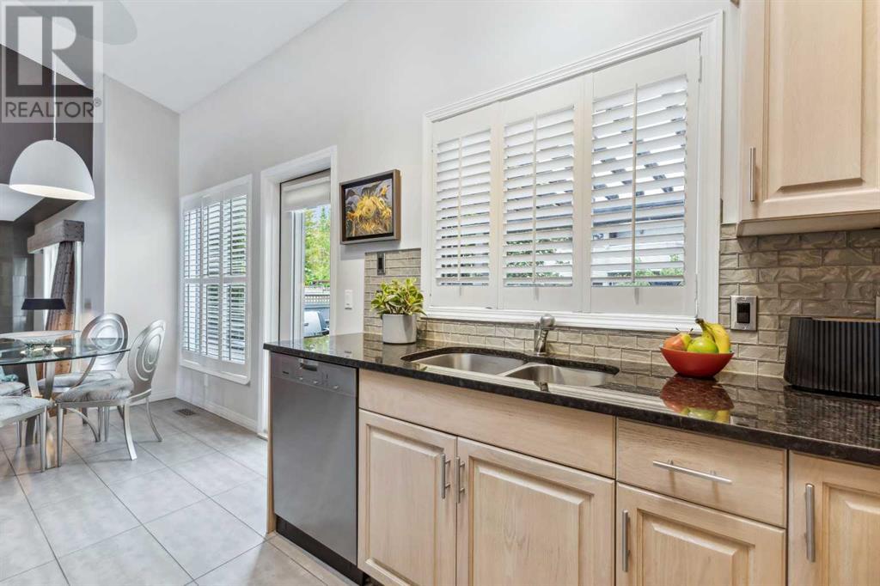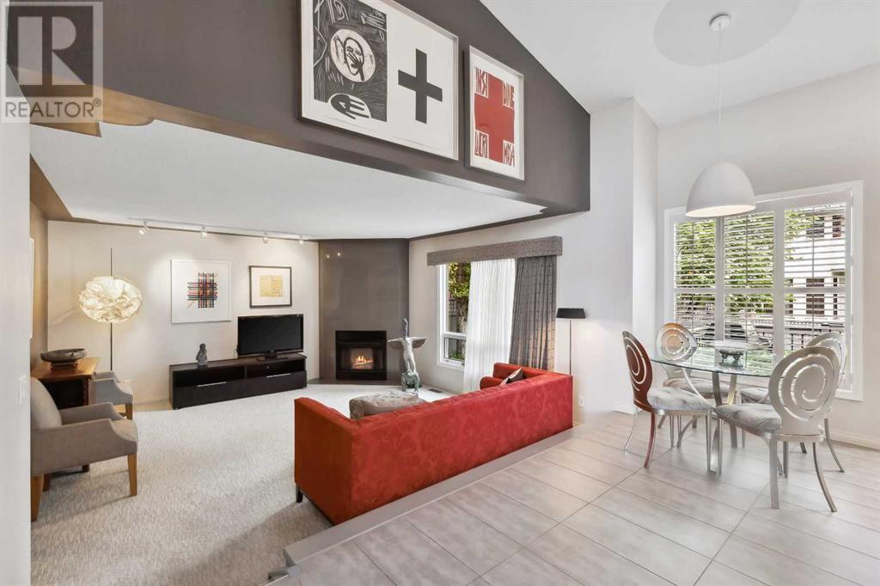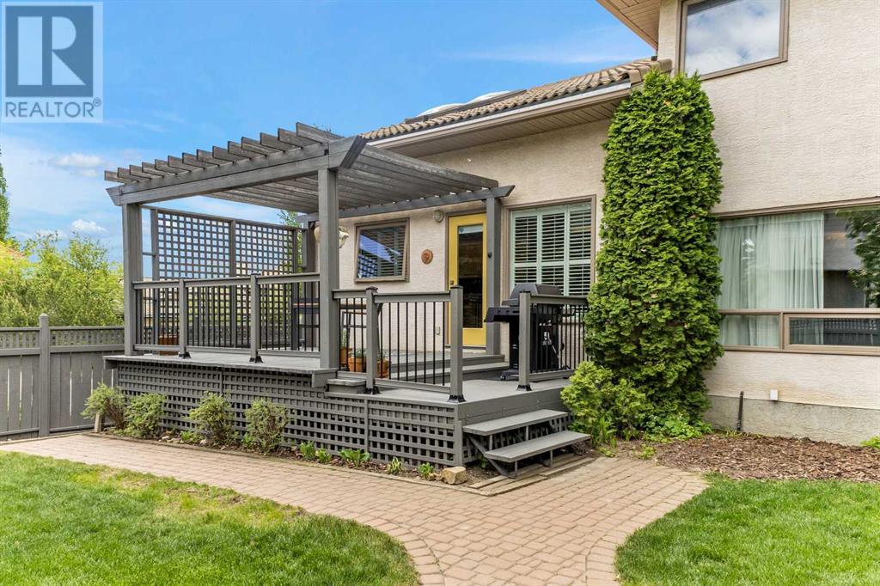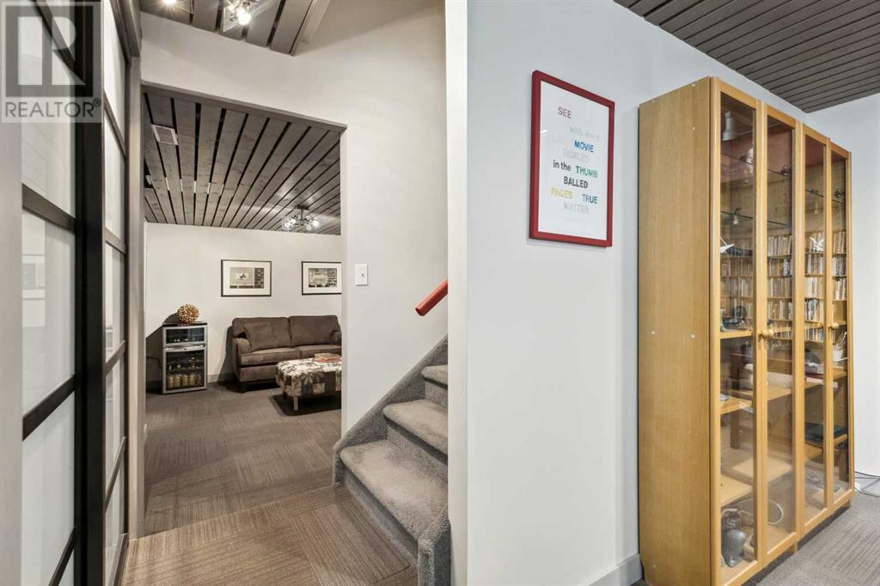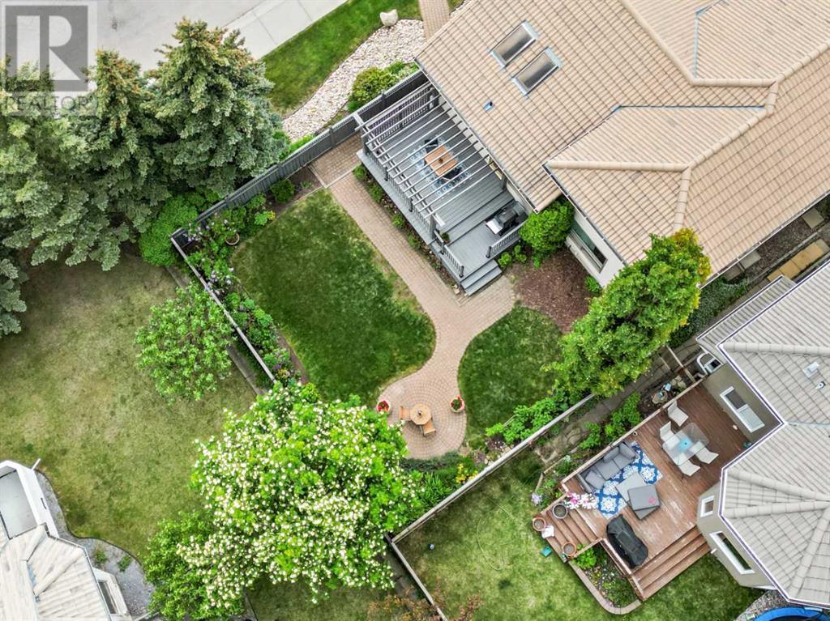3 Bedroom
3 Bathroom
2124.13 sqft
Fireplace
None
Forced Air
Lawn
$949,900
Welcome to this executive custom built 2-storey home plus full basement on a large corner lot in prestigious Signal Hill. Conveniently located within walking distance to a number of schools, LRT, multiple stores and other amenities. As you enter the home, you are met with a bright and open floor plan with soaring vaulted ceilings with light pooling in from multiple skylights and windows. This beautiful home has been thoughtfully updated throughout the years for a modern feel. Ceramic tile floors guide you through to a large living and dining room with a custom designed feature wall separating the kitchen from the living and dining area - perfect for entertaining friends and family. The gourmet kitchen is complete with high-end stainless steel appliances featuring Miele gas range and dishwasher. Granite counters, a tile backsplash and ample cabinet space provide a perfect setting for preparing meals. The kitchen also includes a breakfast area with a door that leads out to a beautifully landscaped backyard. An underground sprinkler system, a large wood deck, privacy screen, brick patio and walkway makes for elegant outdoor entertaining. A tiled gas fireplace is a main feature of this large family room open to the kitchen. The window off of this room brings the outdoor inside with a view of the backyard and patio area. Adjacent to the family room is a large den perfect for a home office or bedroom. The main floor is completed with a 2-piece powder and laundry room. The staircase leads up to a luxurious primary bedroom with a walk-in closet and a 4-piece spa-like ensuite complete with a rain shower. Two good sized bedrooms with ample closet space and a luxurious 3-piece bathroom complete this floor. The fully finished basement comes equipped with a large recreation room with a built-in pantry as well as an additional flex space located next to a modern wine cellar. The basement boasts ample storage space with an upgraded mechanical room that includes a gas hot water t ank and furnace, installed 2 years ago. This home has been extremely well taken care of over the years with new windows and doors. Pride of ownership is very evident throughout this house. Located within 10 minutes driving distance to downtown and a short drive to the scenic Rocky Mountains via the new ring road. Perfect for a growing family or someone who wants to enjoy the benefits of living in a luxurious home in a prestigious area. Exceptional Value! (id:40616)
Property Details
|
MLS® Number
|
A2140342 |
|
Property Type
|
Single Family |
|
Community Name
|
Signal Hill |
|
Amenities Near By
|
Park, Playground |
|
Features
|
No Animal Home, No Smoking Home, Level |
|
Parking Space Total
|
2 |
|
Plan
|
9012425 |
|
Structure
|
Deck |
|
View Type
|
View |
Building
|
Bathroom Total
|
3 |
|
Bedrooms Above Ground
|
3 |
|
Bedrooms Total
|
3 |
|
Appliances
|
Refrigerator, Dishwasher, Stove, Window Coverings, Garage Door Opener |
|
Basement Development
|
Finished |
|
Basement Type
|
Full (finished) |
|
Constructed Date
|
1994 |
|
Construction Style Attachment
|
Detached |
|
Cooling Type
|
None |
|
Exterior Finish
|
Stucco |
|
Fireplace Present
|
Yes |
|
Fireplace Total
|
1 |
|
Flooring Type
|
Carpeted, Ceramic Tile |
|
Foundation Type
|
Poured Concrete |
|
Half Bath Total
|
1 |
|
Heating Fuel
|
Natural Gas |
|
Heating Type
|
Forced Air |
|
Stories Total
|
2 |
|
Size Interior
|
2124.13 Sqft |
|
Total Finished Area
|
2124.13 Sqft |
|
Type
|
House |
Parking
Land
|
Acreage
|
No |
|
Fence Type
|
Fence |
|
Land Amenities
|
Park, Playground |
|
Landscape Features
|
Lawn |
|
Size Depth
|
25.8 M |
|
Size Frontage
|
19.8 M |
|
Size Irregular
|
499.00 |
|
Size Total
|
499 M2|4,051 - 7,250 Sqft |
|
Size Total Text
|
499 M2|4,051 - 7,250 Sqft |
|
Zoning Description
|
R-c1 |
Rooms
| Level |
Type |
Length |
Width |
Dimensions |
|
Basement |
Recreational, Games Room |
|
|
32.75 Ft x 17.17 Ft |
|
Basement |
Other |
|
|
14.42 Ft x 13.83 Ft |
|
Basement |
Wine Cellar |
|
|
6.08 Ft x 4.08 Ft |
|
Basement |
Storage |
|
|
5.08 Ft x 4.58 Ft |
|
Basement |
Furnace |
|
|
18.75 Ft x 16.92 Ft |
|
Main Level |
Living Room/dining Room |
|
|
20.17 Ft x 18.33 Ft |
|
Main Level |
Kitchen |
|
|
12.67 Ft x 12.33 Ft |
|
Main Level |
Pantry |
|
|
3.25 Ft x 1.67 Ft |
|
Main Level |
Breakfast |
|
|
10.25 Ft x 5.67 Ft |
|
Main Level |
Family Room |
|
|
18.50 Ft x 14.08 Ft |
|
Main Level |
Foyer |
|
|
8.75 Ft x 5.58 Ft |
|
Main Level |
Office |
|
|
11.58 Ft x 9.83 Ft |
|
Main Level |
2pc Bathroom |
|
|
9.83 Ft x 4.92 Ft |
|
Main Level |
Primary Bedroom |
|
|
18.08 Ft x 11.58 Ft |
|
Main Level |
4pc Bathroom |
|
|
10.08 Ft x 5.92 Ft |
|
Main Level |
Bedroom |
|
|
10.92 Ft x 9.75 Ft |
|
Main Level |
Bedroom |
|
|
12.08 Ft x 10.33 Ft |
|
Main Level |
3pc Bathroom |
|
|
10.92 Ft x 4.92 Ft |
https://www.realtor.ca/real-estate/27046258/5-signature-point-sw-calgary-signal-hill





