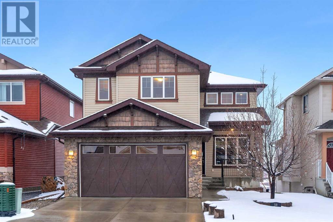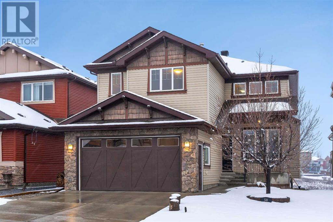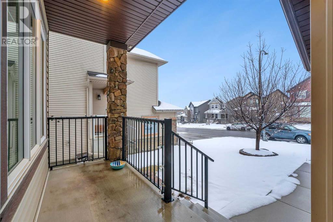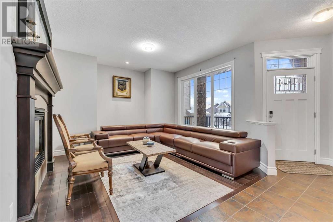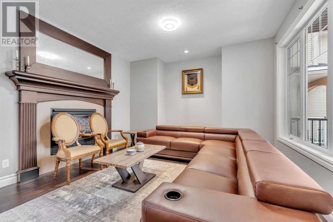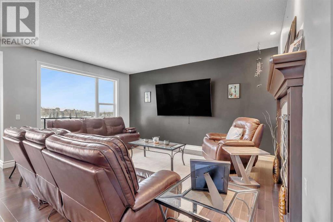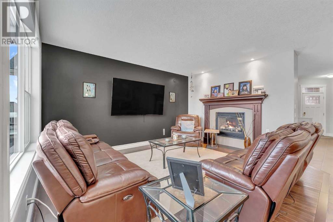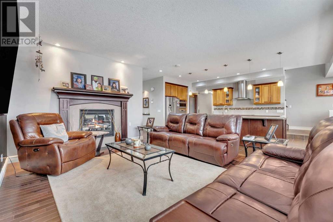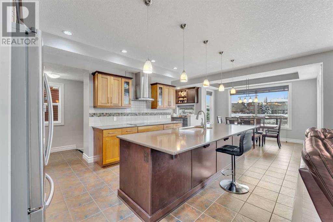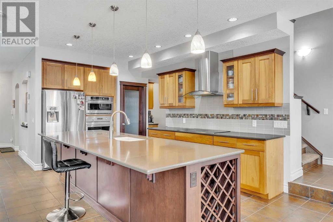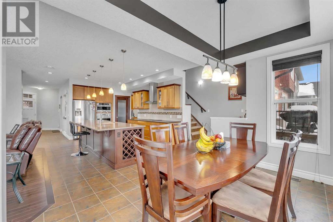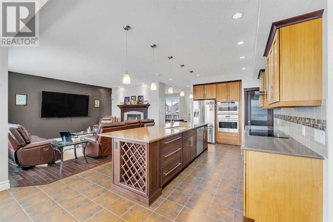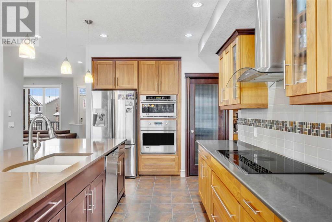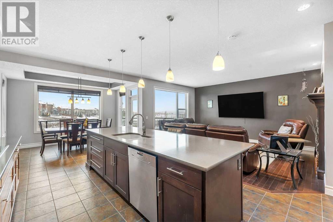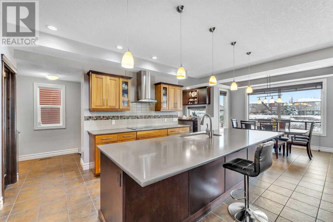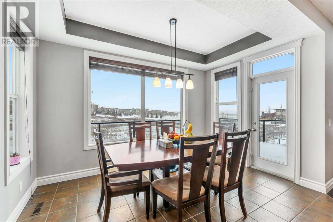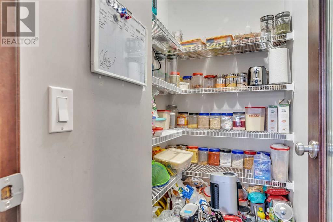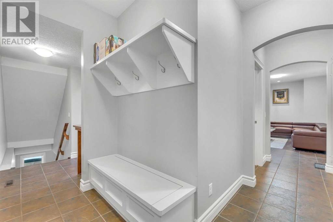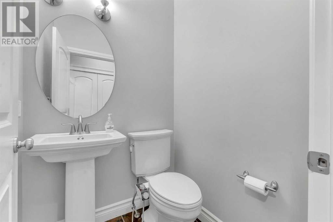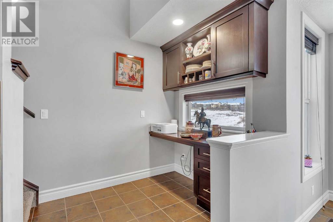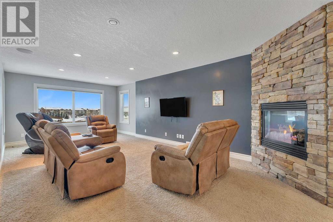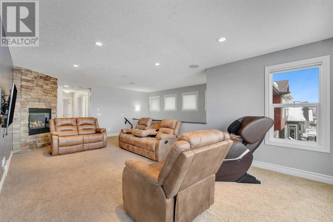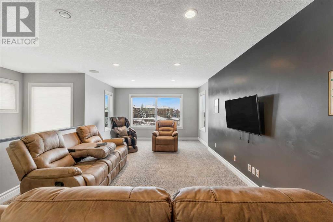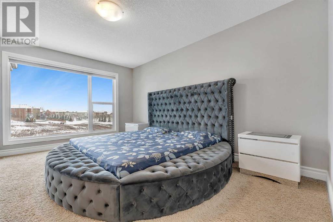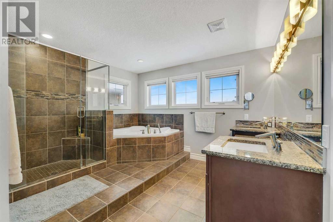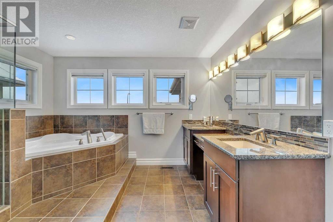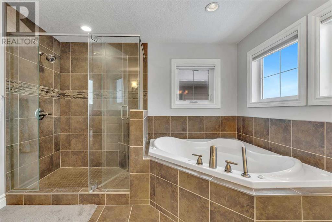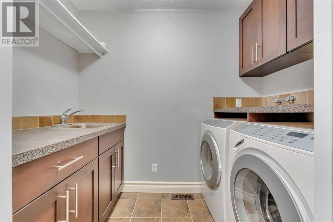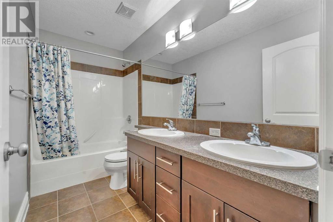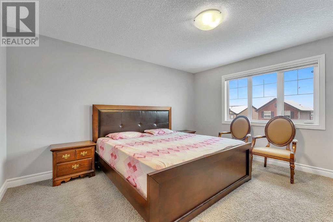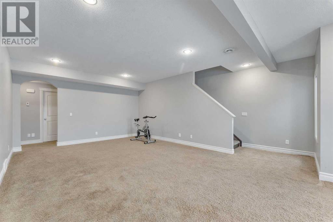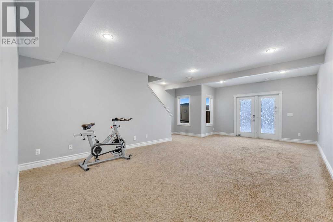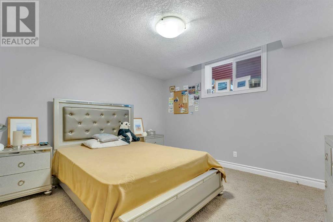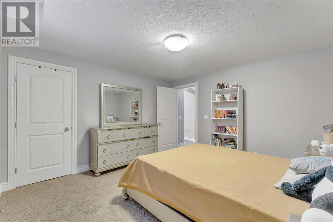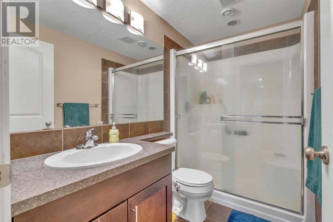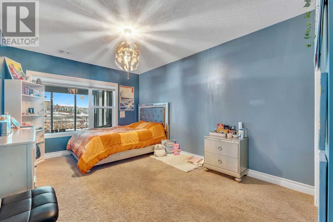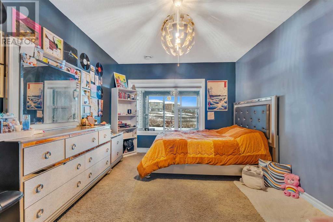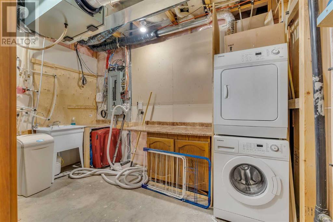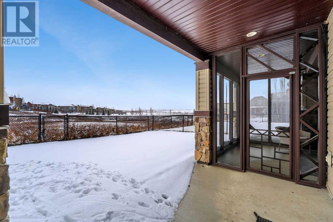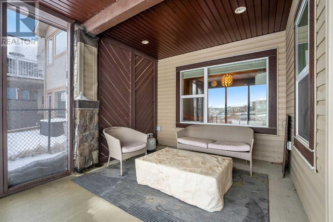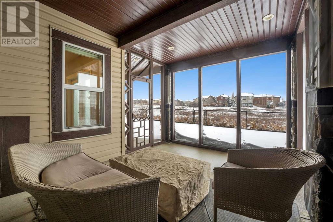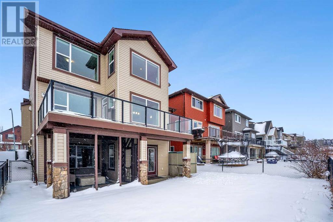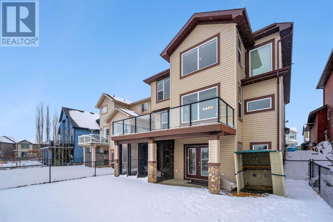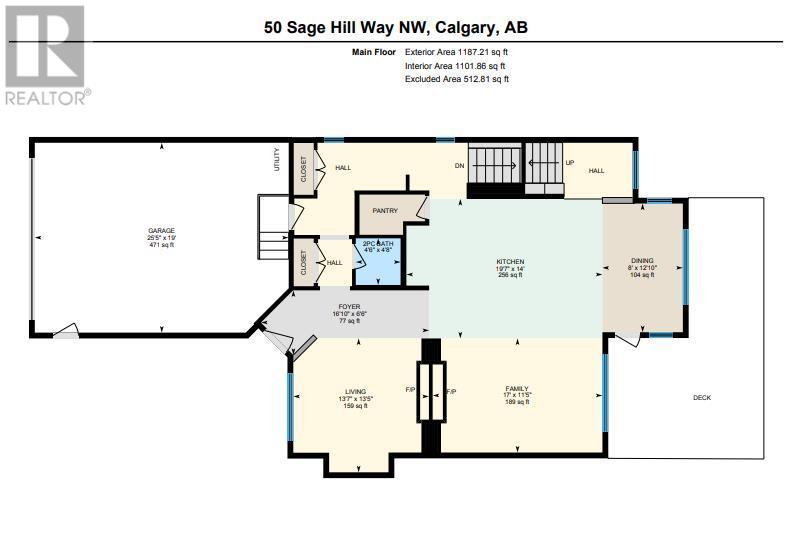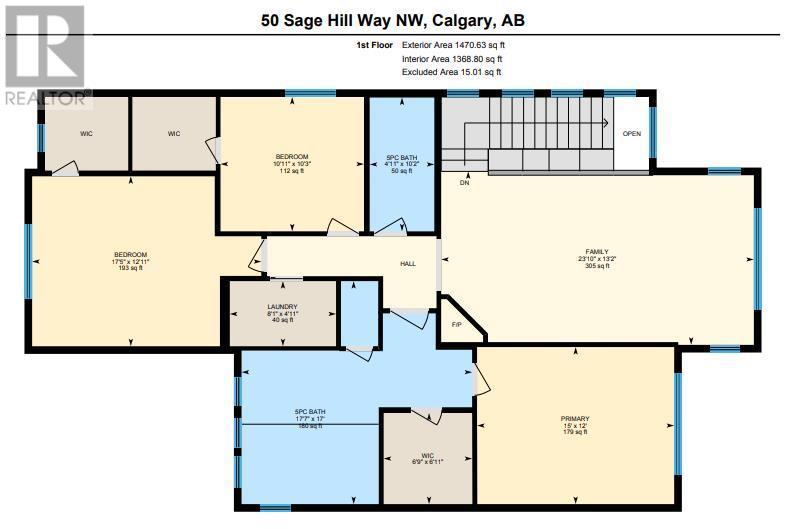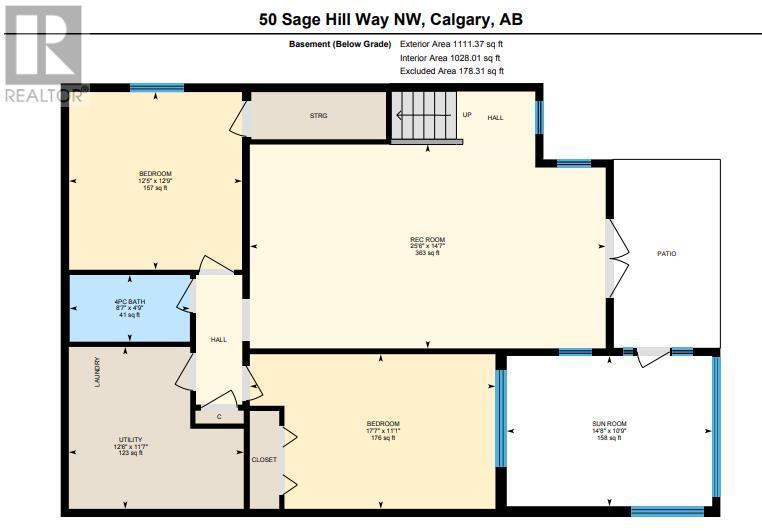5 Bedroom
4 Bathroom
2657.84 sqft
Fireplace
Central Air Conditioning
Central Heating, Other
Landscaped
$985,000
WALKOUT + GREENSPACE + LUXURY FINISHES. Welcome to 50 Sage Hill Way, where luxury meets lifestyle. Fully upgraded house with finished WALKOUT basement boasting over 3600 sqft of total living space. Main floor comes with two living areas with double sided fireplace. Kitchen is a chef's dream comes with HIGH END BUILT-IN appliances, induction cooktop, and 11 FEET WIDE CENTER ISLAND. Dual tone cabinets are of superior quality and provides a lots of storage with deep pull out drawers. Enjoy the scenic RAVINE views from your living/dining area with oversize windows. Step outside to enjoy BBQ with your family and friends on a full width vinyl deck with glass railing. This is truly a masterpiece. Upstairs you have bonus area with inbuilt speakers and sound proof walls perfect for family movie night. Three generous size bedrooms with WICs, spa master suite, laundry room with sink and cabinets. Basement is fully finished with with massive rec room, two additional bedrooms, sunroom and concrete patio. Oversize garage is fully insulated and heated. House comes with central air conditioning unit. No expense spared when building this masterpiece. Excellent workmanship and meticulously maintained. Do not miss your opportunity, contact today to book your showing! (id:40616)
Property Details
|
MLS® Number
|
A2120644 |
|
Property Type
|
Single Family |
|
Community Name
|
Sage Hill |
|
Amenities Near By
|
Playground |
|
Features
|
No Neighbours Behind, Environmental Reserve |
|
Parking Space Total
|
4 |
|
Plan
|
0910314 |
|
Structure
|
Deck |
Building
|
Bathroom Total
|
4 |
|
Bedrooms Above Ground
|
3 |
|
Bedrooms Below Ground
|
2 |
|
Bedrooms Total
|
5 |
|
Appliances
|
Refrigerator, Dishwasher, Microwave, Oven - Built-in, Hood Fan, Washer/dryer Stack-up |
|
Basement Development
|
Finished |
|
Basement Features
|
Walk Out |
|
Basement Type
|
Full (finished) |
|
Constructed Date
|
2010 |
|
Construction Style Attachment
|
Detached |
|
Cooling Type
|
Central Air Conditioning |
|
Fireplace Present
|
Yes |
|
Fireplace Total
|
2 |
|
Flooring Type
|
Carpeted, Ceramic Tile, Hardwood |
|
Foundation Type
|
Piled, Poured Concrete |
|
Half Bath Total
|
1 |
|
Heating Fuel
|
Natural Gas |
|
Heating Type
|
Central Heating, Other |
|
Stories Total
|
2 |
|
Size Interior
|
2657.84 Sqft |
|
Total Finished Area
|
2657.84 Sqft |
|
Type
|
House |
Parking
Land
|
Acreage
|
No |
|
Fence Type
|
Fence |
|
Land Amenities
|
Playground |
|
Landscape Features
|
Landscaped |
|
Size Depth
|
35 M |
|
Size Frontage
|
12.2 M |
|
Size Irregular
|
427.00 |
|
Size Total
|
427 M2|4,051 - 7,250 Sqft |
|
Size Total Text
|
427 M2|4,051 - 7,250 Sqft |
|
Zoning Description
|
R-1 |
Rooms
| Level |
Type |
Length |
Width |
Dimensions |
|
Second Level |
Family Room |
|
|
13.17 Ft x 23.83 Ft |
|
Second Level |
Primary Bedroom |
|
|
12.00 Ft x 15.00 Ft |
|
Second Level |
Bedroom |
|
|
12.92 Ft x 17.42 Ft |
|
Second Level |
5pc Bathroom |
|
|
17.00 Ft x 17.58 Ft |
|
Second Level |
Bedroom |
|
|
10.25 Ft x 10.92 Ft |
|
Second Level |
5pc Bathroom |
|
|
10.17 Ft x 4.92 Ft |
|
Basement |
Bedroom |
|
|
11.08 Ft x 17.58 Ft |
|
Basement |
Bedroom |
|
|
12.75 Ft x 12.42 Ft |
|
Basement |
4pc Bathroom |
|
|
4.75 Ft x 8.58 Ft |
|
Basement |
Sunroom |
|
|
10.75 Ft x 14.67 Ft |
|
Main Level |
Dining Room |
|
|
12.83 Ft x 8.00 Ft |
|
Main Level |
Family Room |
|
|
11.42 Ft x 17.00 Ft |
|
Main Level |
2pc Bathroom |
|
|
4.67 Ft x 4.50 Ft |
|
Main Level |
Kitchen |
|
|
14.00 Ft x 19.58 Ft |
https://www.realtor.ca/real-estate/26714351/50-sage-hill-way-nw-calgary-sage-hill


