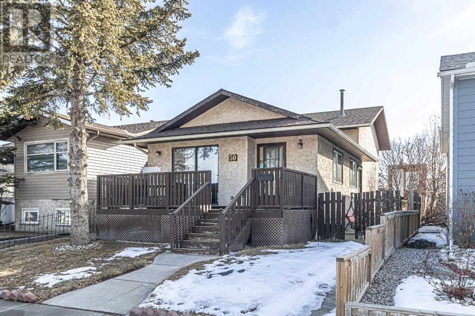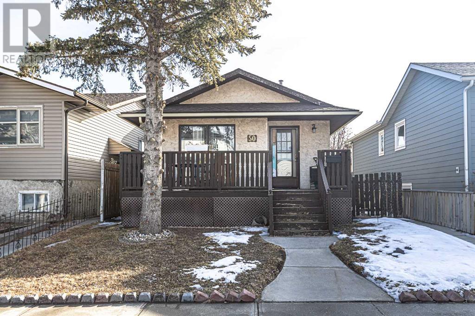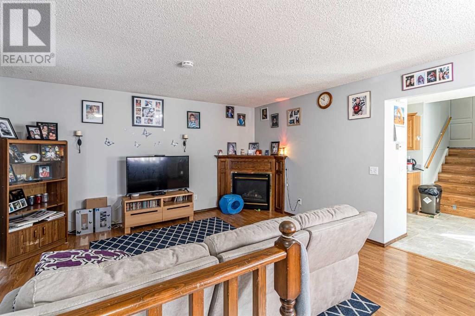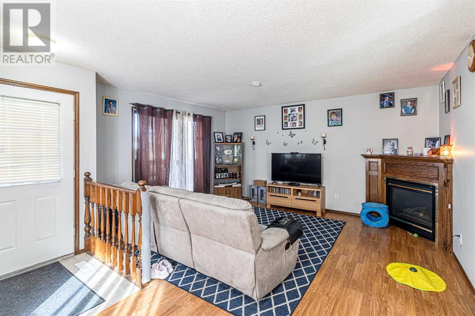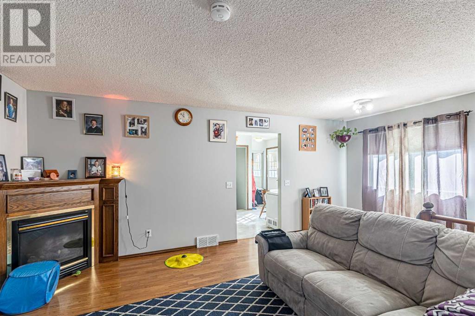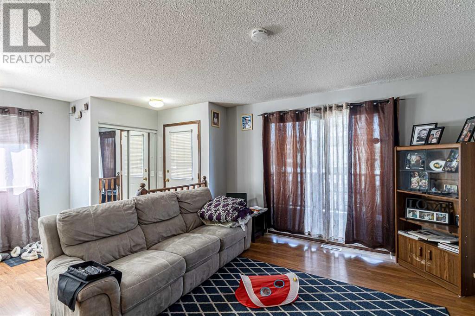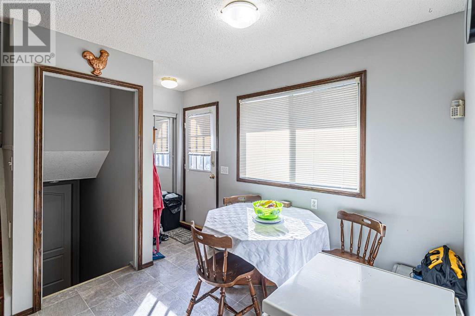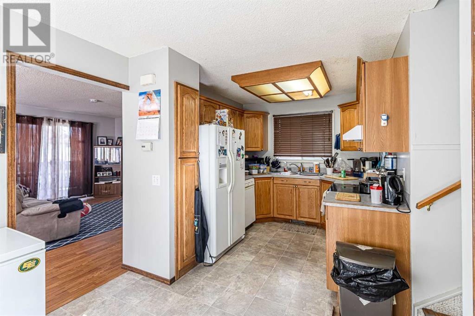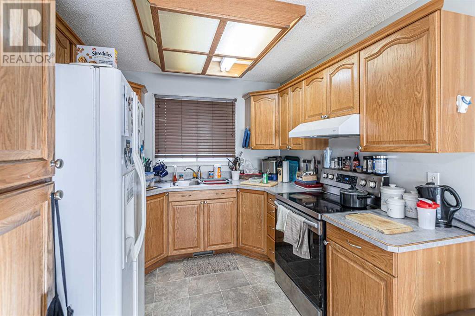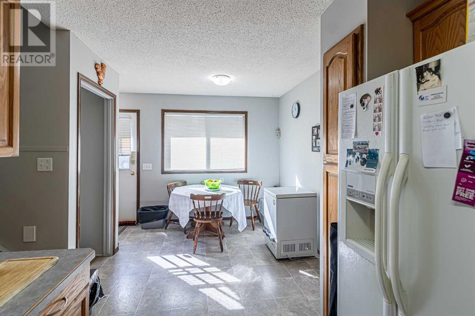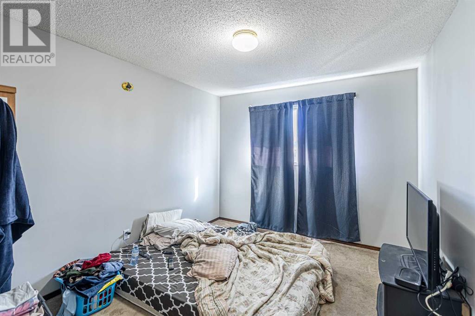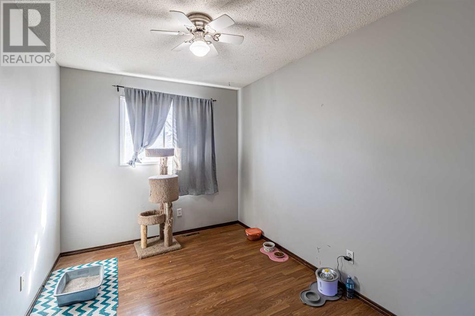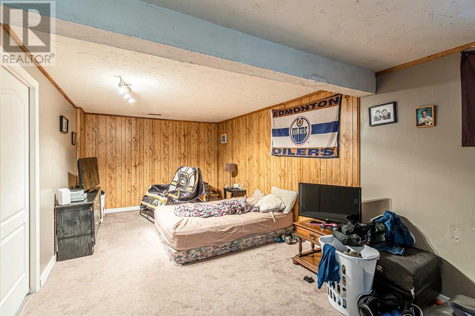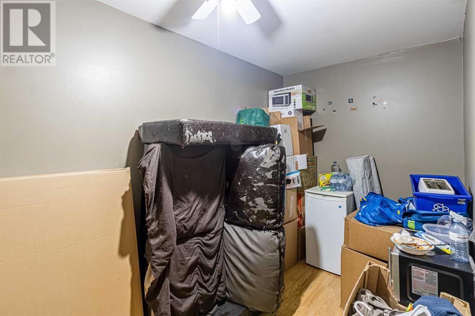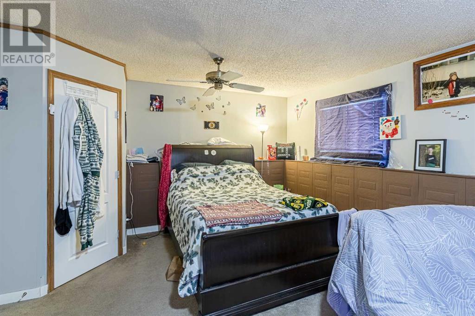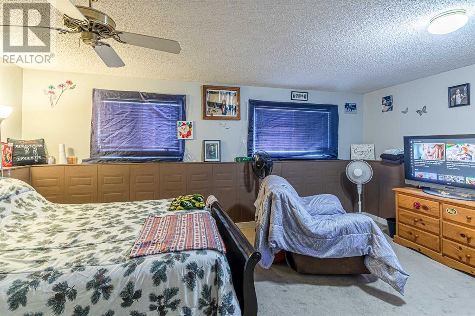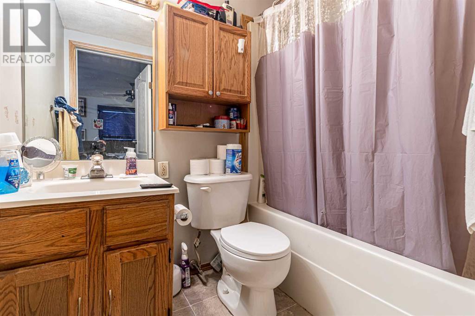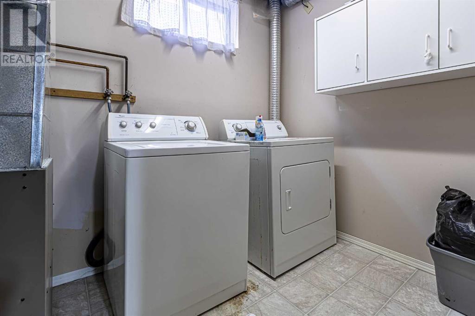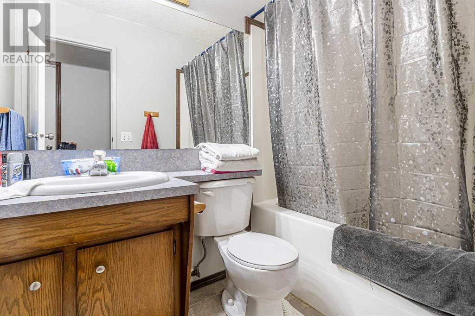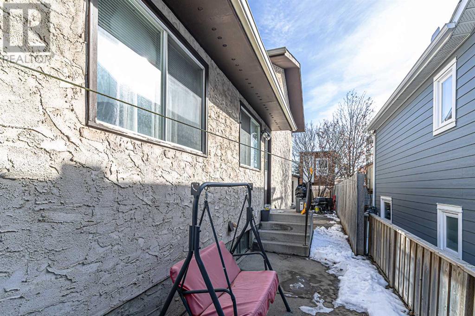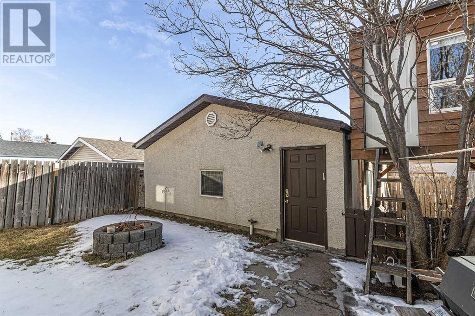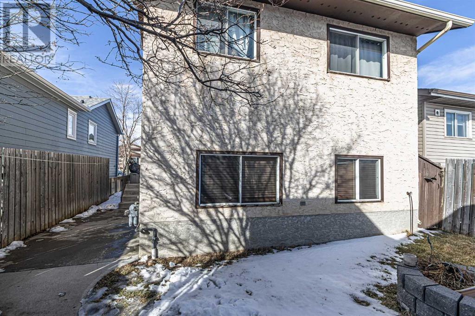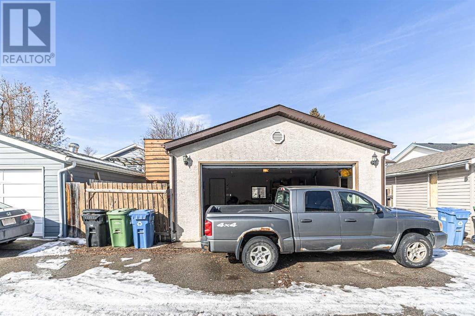3 Bedroom
2 Bathroom
897.32 sqft
4 Level
Fireplace
None
Forced Air
$559,900
This 4-level split home featuring over 1659.23 sq ft of living space . The living room is equipped with a corner fireplace with wood trimmings and a mantle.. Next level below contains a primary bedrooms with a walk-in closet and a 4pc bathroom. The Upper level have 2 spacious bedrooms and a 4pc bathroom. The lower level is developed to contain a large recreation area, a den and laundry/utility area. The backyard is a fun place for the whole family. A nice treehouse in the backyard is a perfect place for the kids to hang out. Whether you're looking for a comfortable family home with added financial benefits or seeking an investment property, this home meets all your needs. Enjoy the added convenience of a DOUBLE DETACHED GARAGE, providing extra parking and storage space .Close proximity to schools ,parks, shopping and much more. (id:40616)
Property Details
|
MLS® Number
|
A2114577 |
|
Property Type
|
Single Family |
|
Community Name
|
Taradale |
|
Amenities Near By
|
Park, Playground |
|
Features
|
See Remarks |
|
Parking Space Total
|
3 |
|
Plan
|
8210961 |
|
Structure
|
Deck |
Building
|
Bathroom Total
|
2 |
|
Bedrooms Above Ground
|
2 |
|
Bedrooms Below Ground
|
1 |
|
Bedrooms Total
|
3 |
|
Appliances
|
Refrigerator, Dishwasher, Stove, Hood Fan, Garage Door Opener, Washer & Dryer |
|
Architectural Style
|
4 Level |
|
Basement Development
|
Finished |
|
Basement Type
|
Full (finished) |
|
Constructed Date
|
1983 |
|
Construction Material
|
Poured Concrete, Wood Frame |
|
Construction Style Attachment
|
Detached |
|
Cooling Type
|
None |
|
Exterior Finish
|
Concrete, Stucco |
|
Fireplace Present
|
Yes |
|
Fireplace Total
|
1 |
|
Flooring Type
|
Carpeted, Ceramic Tile, Linoleum |
|
Foundation Type
|
Poured Concrete |
|
Heating Fuel
|
Natural Gas |
|
Heating Type
|
Forced Air |
|
Size Interior
|
897.32 Sqft |
|
Total Finished Area
|
897.32 Sqft |
|
Type
|
House |
Parking
Land
|
Acreage
|
No |
|
Fence Type
|
Fence |
|
Land Amenities
|
Park, Playground |
|
Size Depth
|
33.98 M |
|
Size Frontage
|
9.63 M |
|
Size Irregular
|
3523.00 |
|
Size Total
|
3523 Sqft|0-4,050 Sqft |
|
Size Total Text
|
3523 Sqft|0-4,050 Sqft |
|
Zoning Description
|
R-2 |
Rooms
| Level |
Type |
Length |
Width |
Dimensions |
|
Lower Level |
Primary Bedroom |
|
|
17.58 Ft x 11.67 Ft |
|
Lower Level |
4pc Bathroom |
|
|
7.25 Ft x 4.92 Ft |
|
Main Level |
Family Room |
|
|
15.00 Ft x 12.00 Ft |
|
Main Level |
Kitchen |
|
|
9.92 Ft x 8.83 Ft |
|
Main Level |
Dining Room |
|
|
9.08 Ft x 8.83 Ft |
|
Upper Level |
Bedroom |
|
|
12.00 Ft x 10.08 Ft |
|
Upper Level |
Bedroom |
|
|
12.00 Ft x 8.50 Ft |
|
Upper Level |
4pc Bathroom |
|
|
8.00 Ft x 4.92 Ft |
https://www.realtor.ca/real-estate/26624581/50-tararidge-drive-ne-calgary-taradale


