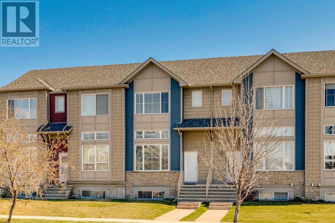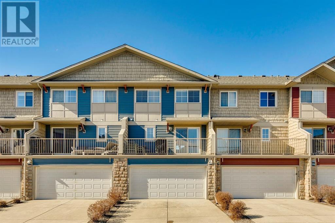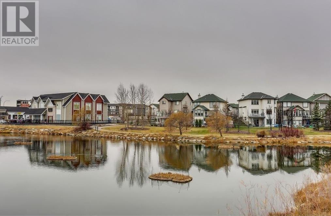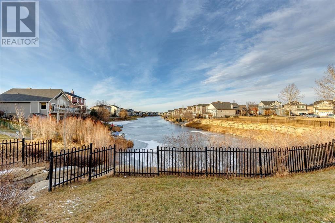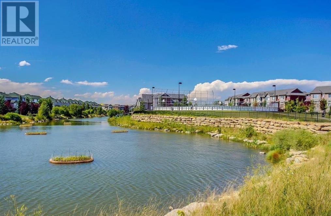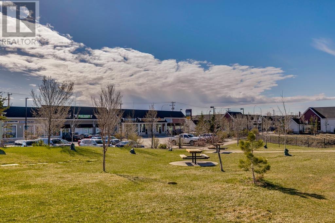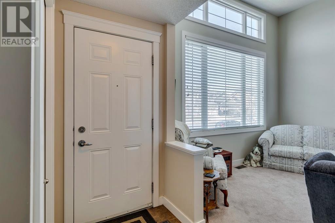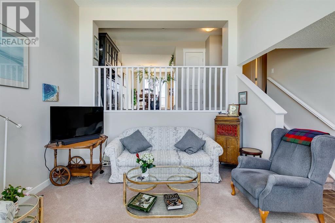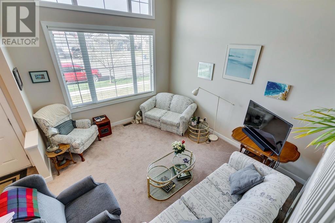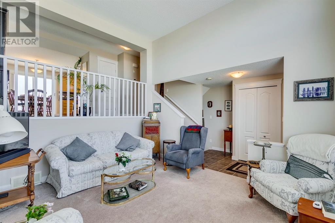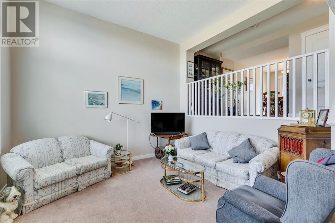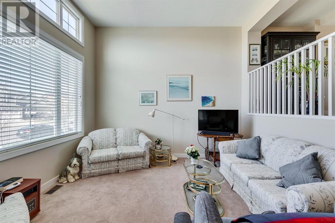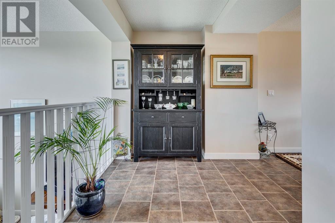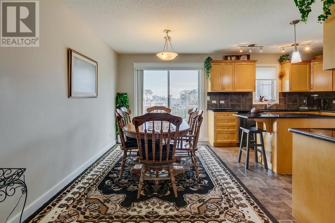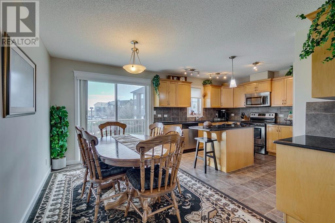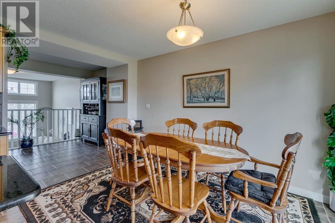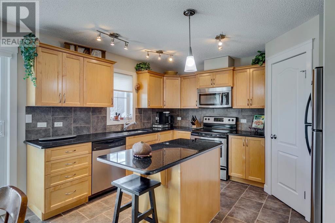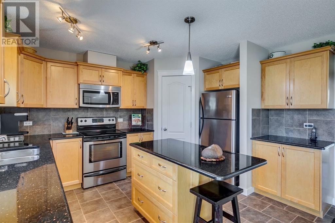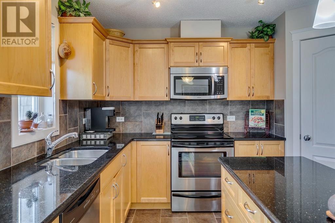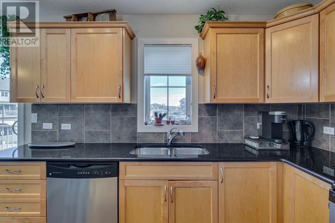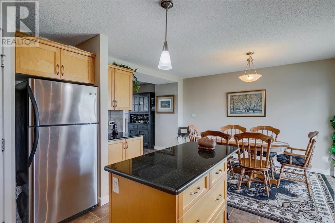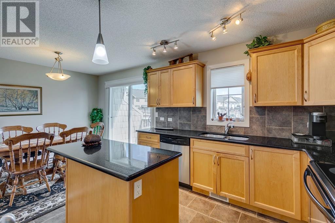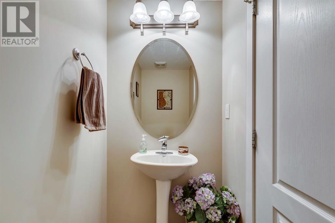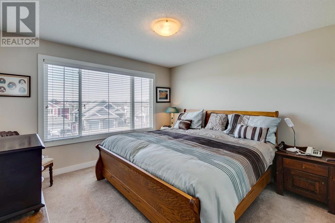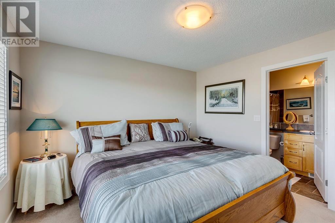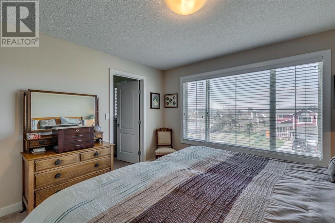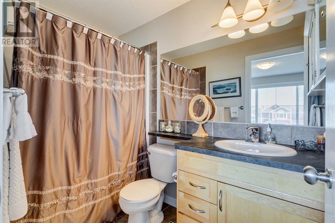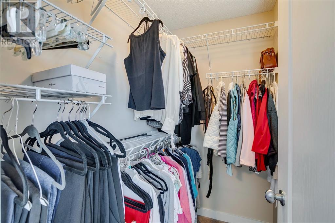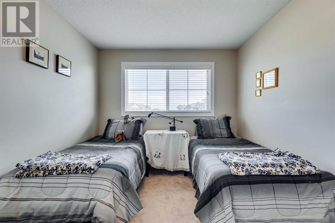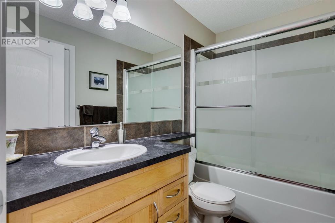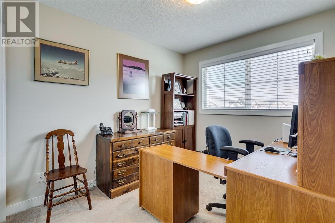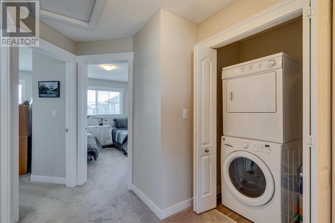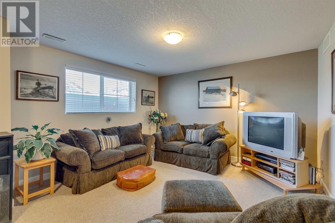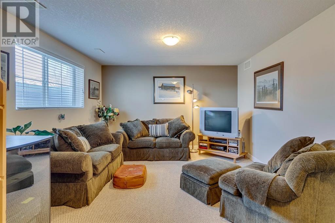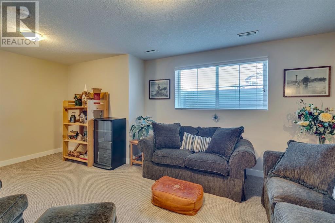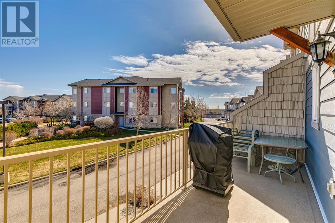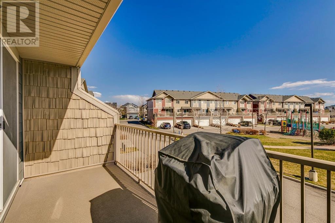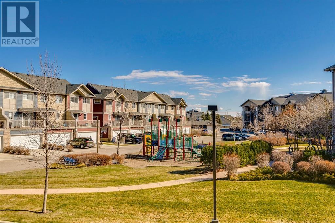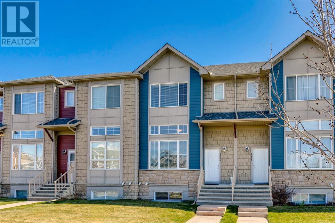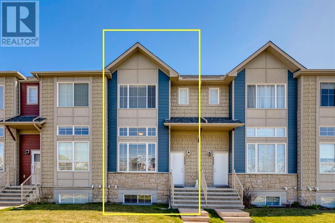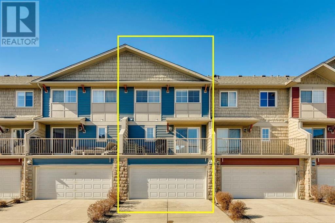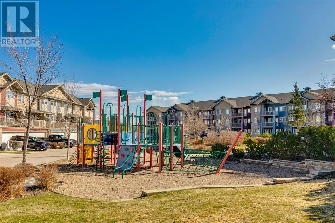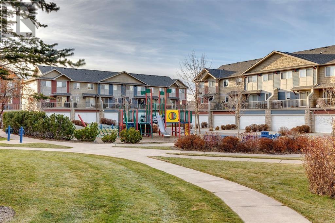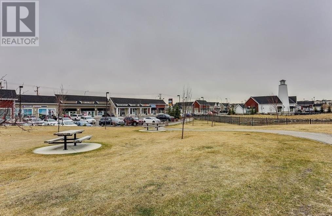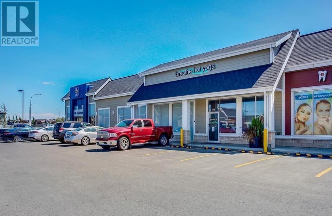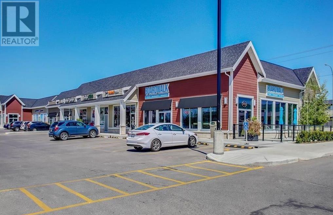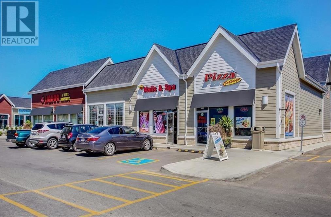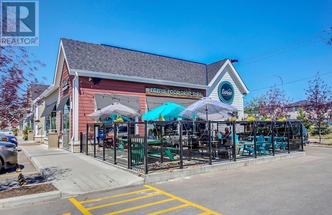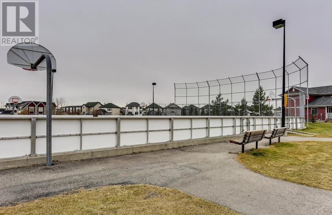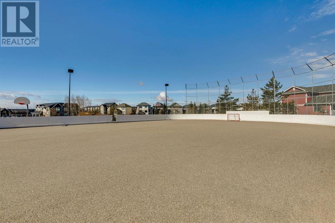5006, 2370 Bayside Road Sw Airdrie, Alberta T4B 0N1
$444,900Maintenance, Common Area Maintenance, Insurance, Ground Maintenance, Parking, Property Management, Reserve Fund Contributions, Other, See Remarks, Waste Removal
$510.56 Monthly
Maintenance, Common Area Maintenance, Insurance, Ground Maintenance, Parking, Property Management, Reserve Fund Contributions, Other, See Remarks, Waste Removal
$510.56 MonthlyVIEWS, VIEWS & MORE VIEWS. Welcome home to this UPSCALE 3-Bedroom, 4-level-Split, with a Double Attached Garage with EPOXY FLOORS! South facing unit located across from a GREEN SPACE with plenty of LARGE WINDOWS to ensure natural light spreads through this OPEN PLAN. Fantastic location on a quiet street, boasting WATER VIEWS, a green space park & walking paths along the canal with amenities just a stone’s throw away! Main level entrance greets you with soaring ceilings & a spacious living room. From here you can really appreciate how bright this entire floor plan is with views in both directions! The kitchen/dining area overlooks the living room perfect for watching the kids or entertaining your guests and is complimented by a convenient half bath. BRIGHT KITCHEN featuring upgraded cabinets, granite counters, corner pantry & access to your own private balcony perfect for morning coffee & BBQ’s! The top level is host to your PRIMARY RETREAT with full 4 Pc en suite, a walk-in-closet, 2 more good-sized bedrooms, another full bathroom & UPPER LEVEL LAUNDRY! Plenty of storage space throughout this great floor plan is sure to impress. The lower level leads to your double attached oversized garage (did we mention the beautiful epoxy garage floor) & mechanical. The basement is completely developed set up perfect with another REC SPACE/2nd LIVING ROOM or potential 4th Bedroom. Close to all amenities, schools, public transit & easy access out to Calgary. In IMMACULATE CONDITION, this property will not last long on the market. Make it yours today and book your private viewing! (id:40616)
Property Details
| MLS® Number | A2130067 |
| Property Type | Single Family |
| Community Name | Bayside |
| Amenities Near By | Airport, Golf Course, Park, Playground, Recreation Nearby |
| Community Features | Golf Course Development, Lake Privileges, Fishing, Pets Allowed With Restrictions |
| Features | Other, Back Lane, Pvc Window, Closet Organizers, No Smoking Home, Parking |
| Parking Space Total | 5 |
| Plan | 0911339 |
| Structure | See Remarks |
| View Type | View |
Building
| Bathroom Total | 3 |
| Bedrooms Above Ground | 3 |
| Bedrooms Total | 3 |
| Amenities | Other |
| Appliances | Washer, Refrigerator, Dishwasher, Stove, Dryer, Microwave Range Hood Combo, Window Coverings, Garage Door Opener |
| Architectural Style | 4 Level |
| Basement Development | Finished |
| Basement Type | Full (finished) |
| Constructed Date | 2008 |
| Construction Material | Wood Frame |
| Construction Style Attachment | Attached |
| Cooling Type | None |
| Exterior Finish | See Remarks, Stone |
| Flooring Type | Carpeted, Ceramic Tile |
| Foundation Type | Poured Concrete |
| Half Bath Total | 1 |
| Heating Type | Forced Air |
| Size Interior | 1534 Sqft |
| Total Finished Area | 1534 Sqft |
| Type | Row / Townhouse |
Parking
| Attached Garage | 2 |
| Visitor Parking |
Land
| Acreage | No |
| Fence Type | Not Fenced |
| Land Amenities | Airport, Golf Course, Park, Playground, Recreation Nearby |
| Landscape Features | Landscaped |
| Size Irregular | 128.00 |
| Size Total | 128 M2|0-4,050 Sqft |
| Size Total Text | 128 M2|0-4,050 Sqft |
| Zoning Description | R3 |
Rooms
| Level | Type | Length | Width | Dimensions |
|---|---|---|---|---|
| Second Level | Laundry Room | 5.17 Ft x 2.92 Ft | ||
| Second Level | Primary Bedroom | 12.17 Ft x 11.67 Ft | ||
| Second Level | Bedroom | 9.83 Ft x 9.00 Ft | ||
| Second Level | Bedroom | 12.08 Ft x 9.33 Ft | ||
| Second Level | 4pc Bathroom | .00 Ft x .00 Ft | ||
| Second Level | 4pc Bathroom | .00 Ft x .00 Ft | ||
| Basement | Family Room | 15.42 Ft x 12.58 Ft | ||
| Main Level | Kitchen | 12.75 Ft x 10.67 Ft | ||
| Main Level | Breakfast | 12.75 Ft x 8.08 Ft | ||
| Main Level | Living Room | 13.42 Ft x 12.17 Ft | ||
| Main Level | Dining Room | 11.42 Ft x 8.58 Ft | ||
| Main Level | 2pc Bathroom | .00 Ft x .00 Ft |
https://www.realtor.ca/real-estate/26866002/5006-2370-bayside-road-sw-airdrie-bayside


