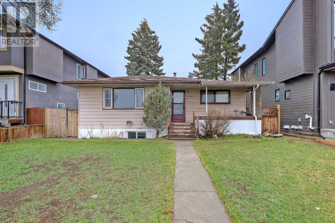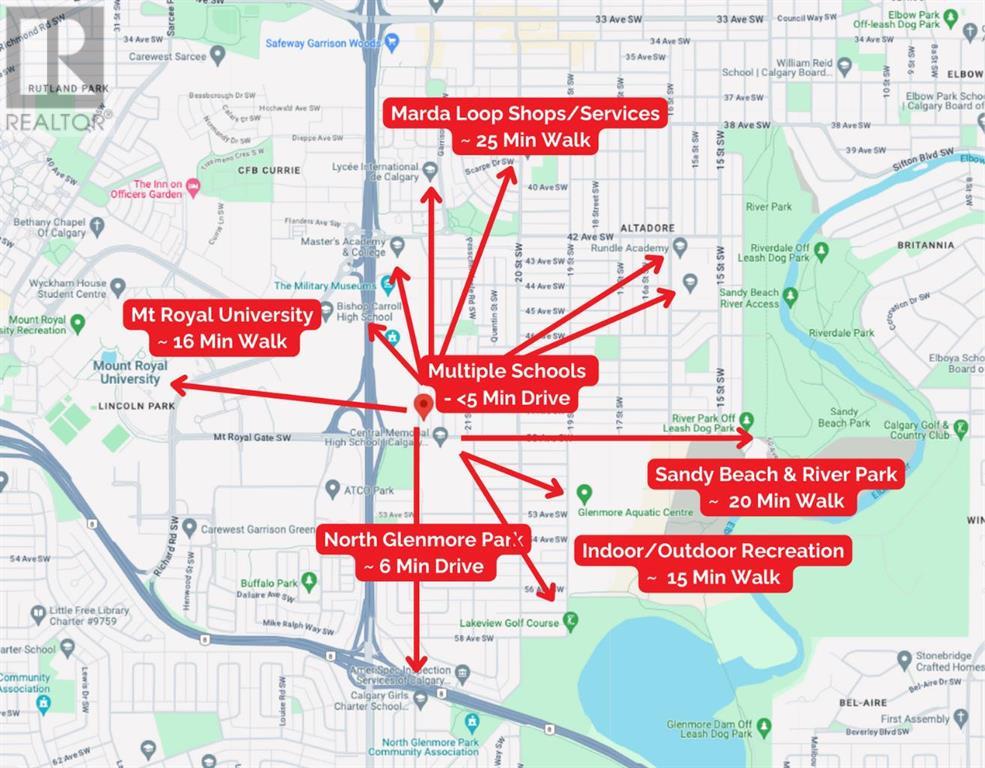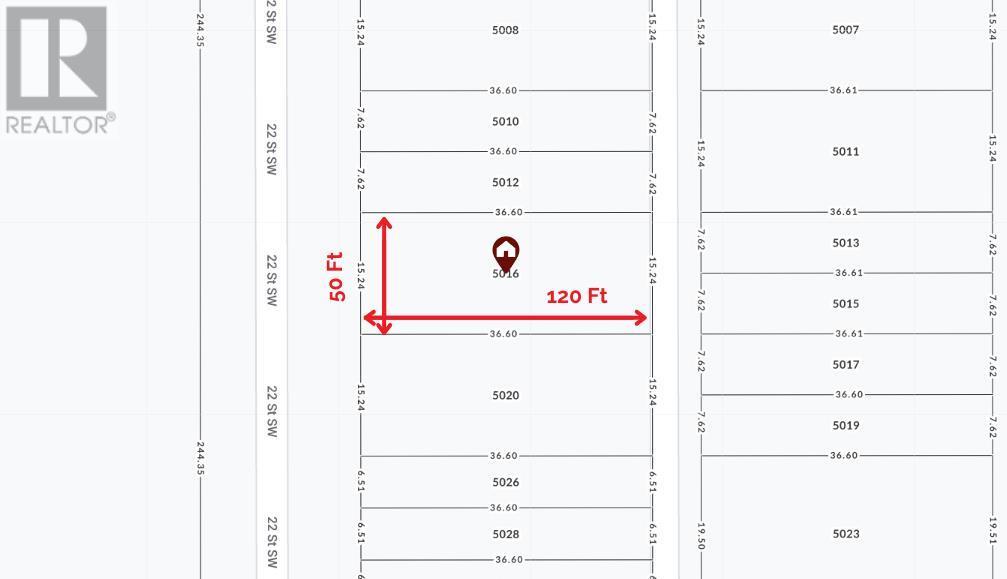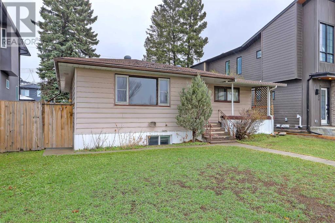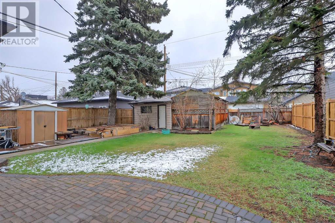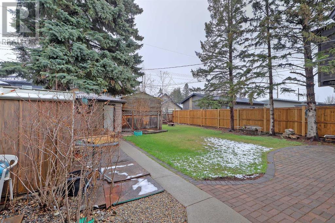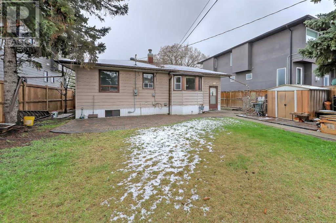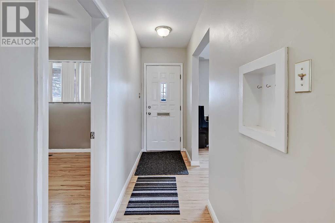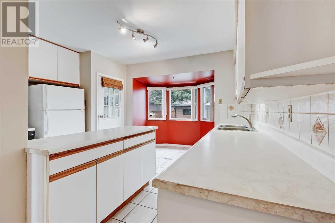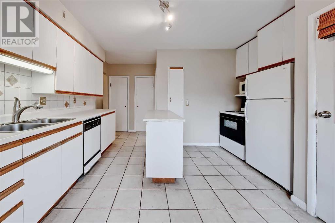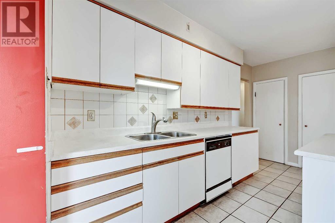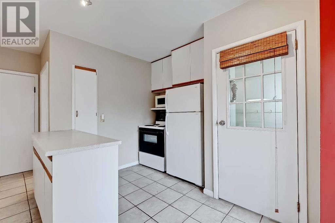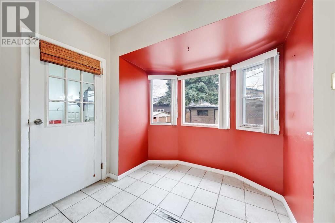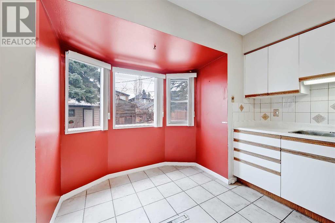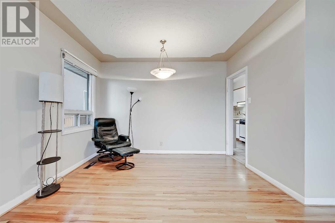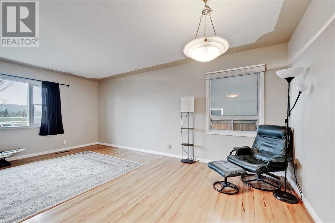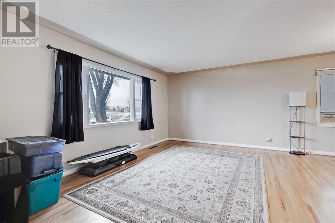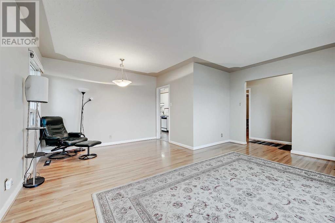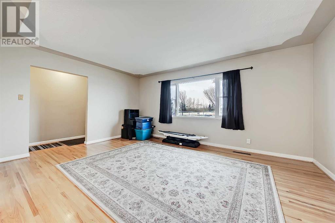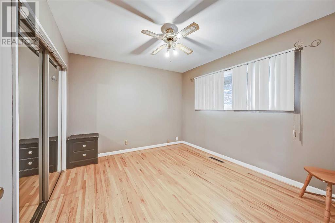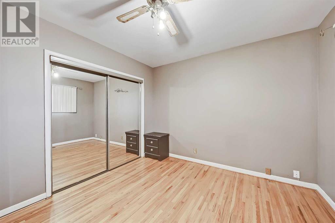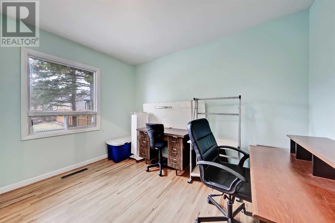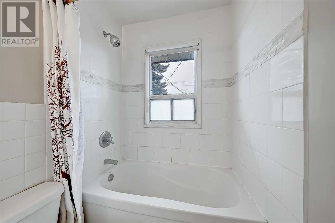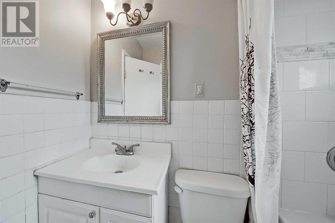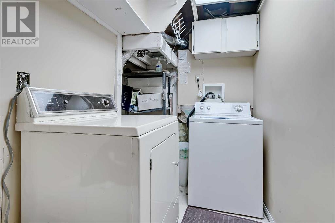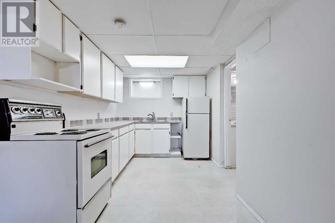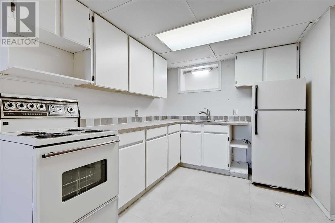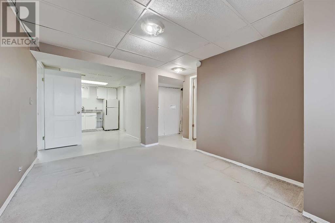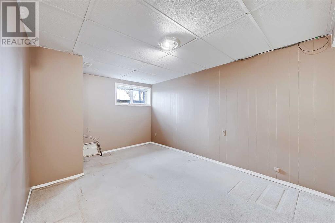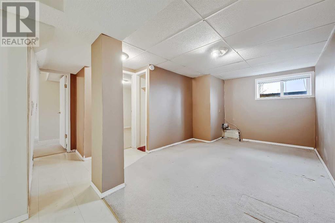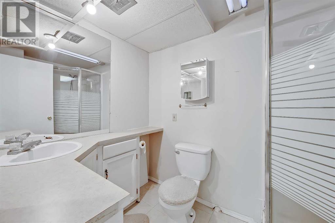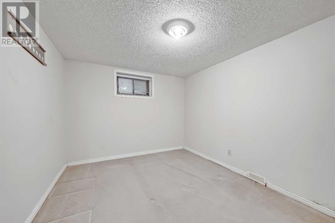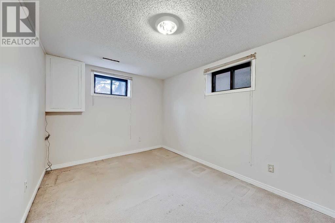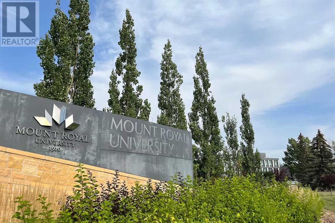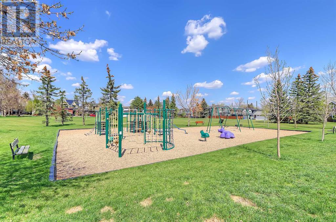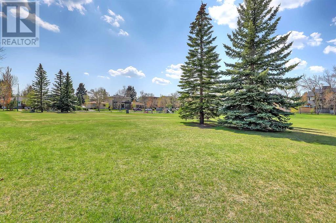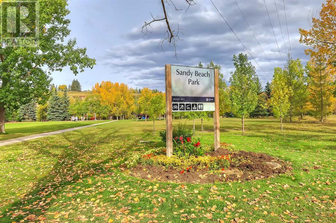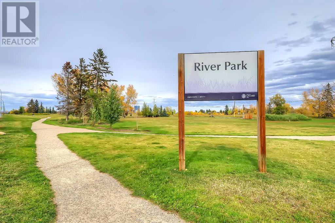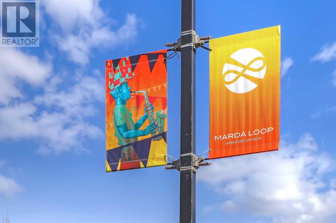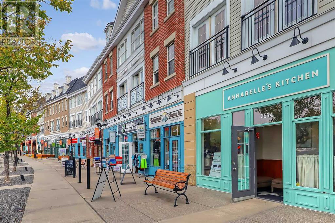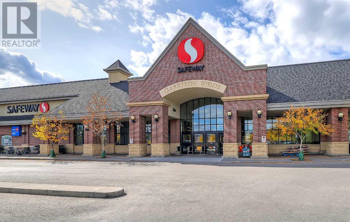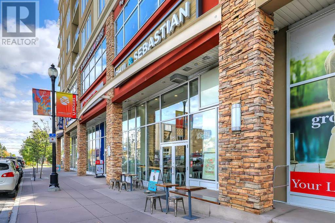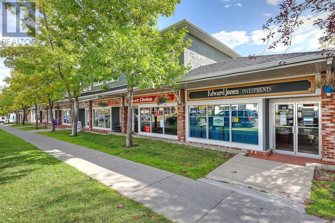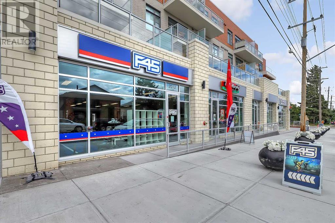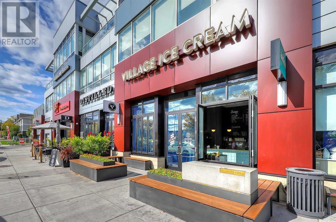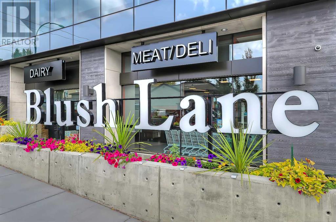5 Bedroom
2 Bathroom
977.92 sqft
Bungalow
None
Forced Air
$949,900
*Visit Multimedia Link for full details* ATTENTION BUILDERS, DEVELOPERS & INVESTORS! FULL SIZE 50' x 120' R-C2 LOT IN ALTADORE! Here is a great opportunity for a full-size development lot in Altadore, one of Calgary's most desirable inner-city communities. Facing directly onto green space, this property is just a short 16 min walk from Mount Royal University and within a 5 min drive or 25 min walk of numerous shops, services, recreational facilities and multiple schools. This is a great opportunity to develop two detached or semi-detached infills with or without basement suites. Or, seek a rezoning and build townhomes - this location works well for either! One of the few remaining lots on this block with green space right out front, this property would also offer some great MOUNTAIN VIEWS from a second or third storey. The existing home is a 50's era bungalow with illegal basement suite - easily rentable while you do up plans and get your permits for development. The upper 2-bed unit offers hardwood floors, large living and dining rooms, full kitchen with breakfast nook, and 4-pc bath. The lower level contains an illegal 2-bedroom suite (windows may not meet current egress requirements), providing an opportunity for additional rental income. A large storage room and shared laundry complete the lower level. The property also has a sizeable backyard, detached garage, and carport. Altadore is renowned as one of Calgary's most desirable inner city communities, chock full of amenities, parks and schools. Commuting downtown or throughout the city is a breeze thanks to quick access to Crowchild Trail and Glenmore Trail. If you're seeking a redevelopment project in a prime location or looking for an investment property with great development potential, this listing offers an ideal solution. (id:40616)
Property Details
|
MLS® Number
|
A2128461 |
|
Property Type
|
Single Family |
|
Community Name
|
Altadore |
|
Amenities Near By
|
Park, Playground |
|
Features
|
See Remarks, Back Lane |
|
Parking Space Total
|
2 |
|
Plan
|
1952ad |
Building
|
Bathroom Total
|
2 |
|
Bedrooms Above Ground
|
2 |
|
Bedrooms Below Ground
|
3 |
|
Bedrooms Total
|
5 |
|
Appliances
|
Washer, Dryer, Microwave |
|
Architectural Style
|
Bungalow |
|
Basement Development
|
Finished |
|
Basement Type
|
Full (finished) |
|
Constructed Date
|
1956 |
|
Construction Style Attachment
|
Detached |
|
Cooling Type
|
None |
|
Exterior Finish
|
Vinyl Siding |
|
Flooring Type
|
Carpeted, Hardwood |
|
Foundation Type
|
Poured Concrete |
|
Heating Fuel
|
Natural Gas |
|
Heating Type
|
Forced Air |
|
Stories Total
|
1 |
|
Size Interior
|
977.92 Sqft |
|
Total Finished Area
|
977.92 Sqft |
|
Type
|
House |
Parking
|
Carport
|
|
|
Detached Garage
|
1 |
Land
|
Acreage
|
No |
|
Fence Type
|
Fence |
|
Land Amenities
|
Park, Playground |
|
Size Depth
|
36.6 M |
|
Size Frontage
|
15.24 M |
|
Size Irregular
|
558.00 |
|
Size Total
|
558 M2|4,051 - 7,250 Sqft |
|
Size Total Text
|
558 M2|4,051 - 7,250 Sqft |
|
Zoning Description
|
R-c2 |
Rooms
| Level |
Type |
Length |
Width |
Dimensions |
|
Basement |
Bedroom |
|
|
11.83 Ft x 8.17 Ft |
|
Basement |
Bedroom |
|
|
11.33 Ft x 9.67 Ft |
|
Basement |
Bedroom |
|
|
13.83 Ft x 8.92 Ft |
|
Basement |
Kitchen |
|
|
11.33 Ft x 8.25 Ft |
|
Basement |
Recreational, Games Room |
|
|
14.42 Ft x 9.67 Ft |
|
Basement |
Laundry Room |
|
|
8.58 Ft x 4.92 Ft |
|
Basement |
3pc Bathroom |
|
|
Measurements not available |
|
Main Level |
Living Room |
|
|
17.17 Ft x 12.33 Ft |
|
Main Level |
Kitchen |
|
|
14.50 Ft x 13.25 Ft |
|
Main Level |
Dining Room |
|
|
11.08 Ft x 6.75 Ft |
|
Main Level |
Primary Bedroom |
|
|
11.58 Ft x 10.58 Ft |
|
Main Level |
Bedroom |
|
|
11.42 Ft x 7.67 Ft |
|
Main Level |
4pc Bathroom |
|
|
Measurements not available |
https://www.realtor.ca/real-estate/26844678/5016-22-street-sw-calgary-altadore


