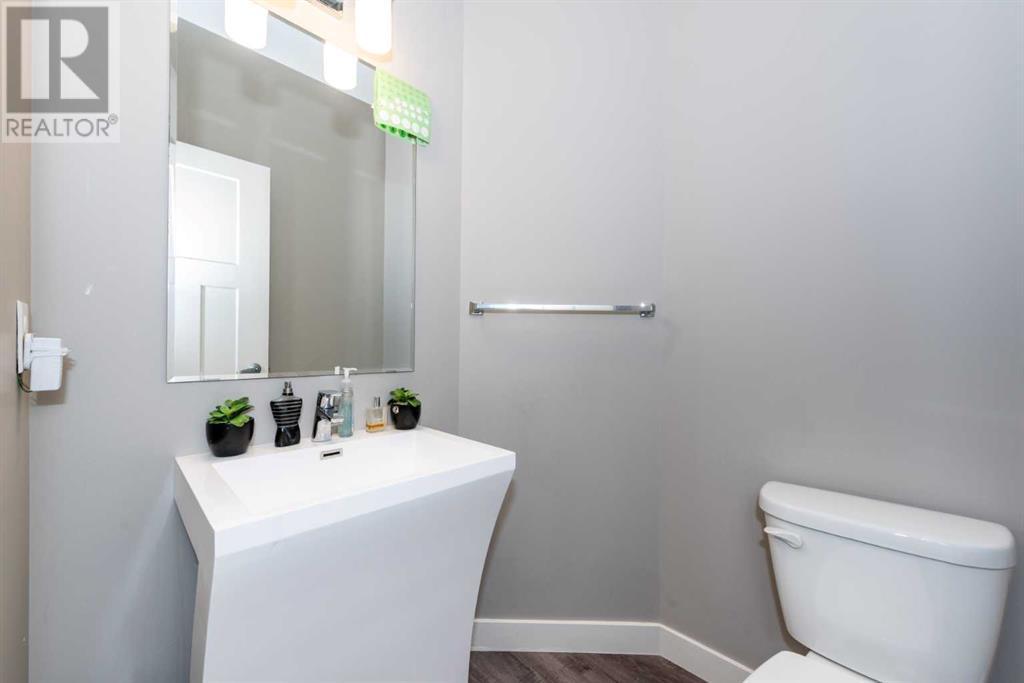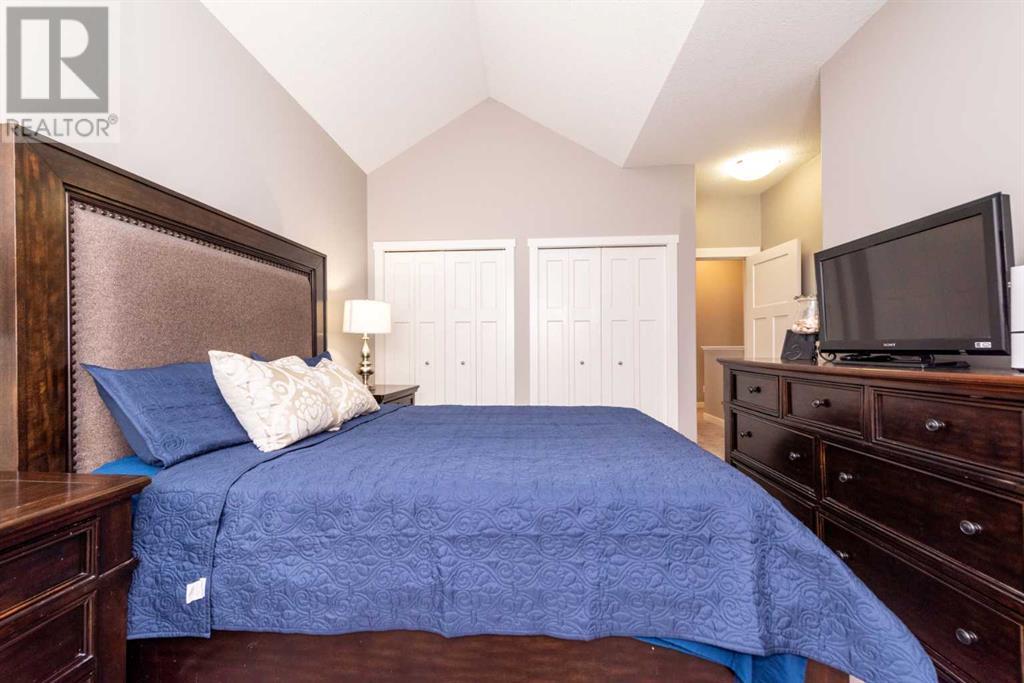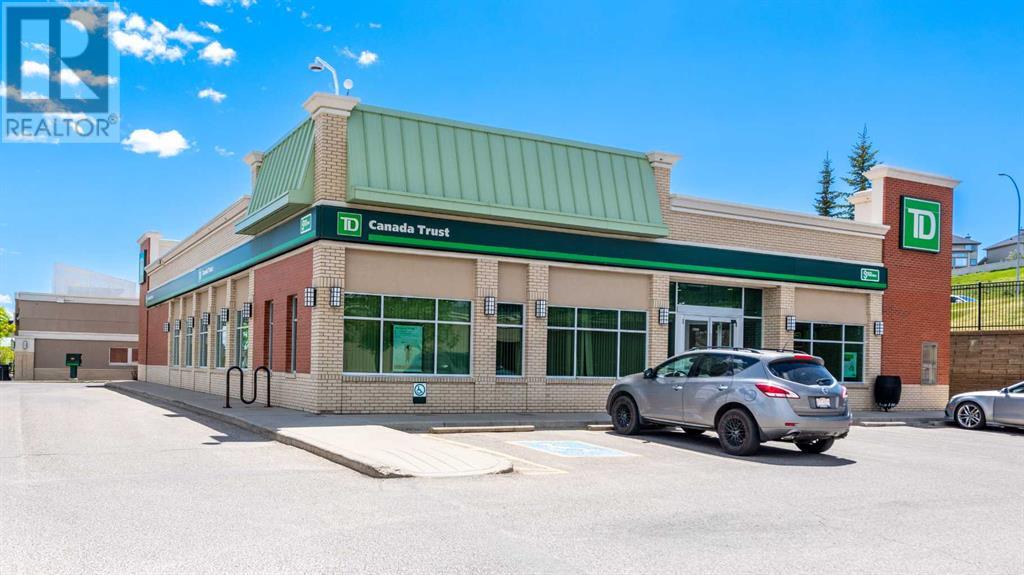503 Evanston Manor Nw Calgary, Alberta T3P 0M2
$499,000Maintenance, Condominium Amenities, Common Area Maintenance, Reserve Fund Contributions, Other, See Remarks
$369.07 Monthly
Maintenance, Condominium Amenities, Common Area Maintenance, Reserve Fund Contributions, Other, See Remarks
$369.07 MonthlyWelcome to Beautiful fully finished townhome with 3 Bedrooms, 2.5 Bathrooms PLUS Den in the basement with walkout and DOUBLE Attached HEATED Garage with full driveway for 2 MORE vehicles! Wanter level sensor also installed in the basement. You'll love fantastic OPEN FLOOR CONCEPT, Granite countertops with undermount sink in the kitchen, HUGE walkin pantry, stainless steel appliance package, splatter coated 9' ceilings, rounded corners, 2" Faux Wood Blinds, beautiful wide plank laminate flooring, and contemporary finish throughout! The maintenance free exterior offers durable Hardy Board and stone accents, a large balcony, greenspace, parks close to transit, shops, new school, Stoney Trail and more! (id:40616)
Property Details
| MLS® Number | A2141600 |
| Property Type | Single Family |
| Community Name | Evanston |
| Community Features | Pets Allowed With Restrictions |
| Features | See Remarks, Other, Back Lane, Gas Bbq Hookup |
| Parking Space Total | 4 |
| Plan | 1413468 |
Building
| Bathroom Total | 3 |
| Bedrooms Above Ground | 3 |
| Bedrooms Total | 3 |
| Amenities | Other |
| Appliances | Refrigerator, Dishwasher, Stove, Microwave Range Hood Combo, Washer & Dryer |
| Basement Development | Finished |
| Basement Features | Walk Out |
| Basement Type | Full (finished) |
| Constructed Date | 2015 |
| Construction Style Attachment | Attached |
| Cooling Type | None |
| Exterior Finish | See Remarks |
| Fireplace Present | Yes |
| Fireplace Total | 1 |
| Flooring Type | Carpeted, Hardwood, Laminate, Tile |
| Foundation Type | Poured Concrete |
| Half Bath Total | 1 |
| Heating Type | Forced Air |
| Stories Total | 2 |
| Size Interior | 1558.65 Sqft |
| Total Finished Area | 1558.65 Sqft |
| Type | Row / Townhouse |
Parking
| Concrete | |
| Attached Garage | 2 |
Land
| Acreage | No |
| Fence Type | Fence |
| Size Frontage | 5.3 M |
| Size Irregular | 1558.65 |
| Size Total | 1558.65 Sqft|0-4,050 Sqft |
| Size Total Text | 1558.65 Sqft|0-4,050 Sqft |
| Zoning Description | R-1 |
Rooms
| Level | Type | Length | Width | Dimensions |
|---|---|---|---|---|
| Second Level | 3pc Bathroom | 1.83 M x 2.92 M | ||
| Second Level | 4pc Bathroom | 3.02 M x 2.18 M | ||
| Second Level | Bedroom | 2.52 M x 2.78 M | ||
| Second Level | Bedroom | 2.69 M x 3.25 M | ||
| Second Level | Primary Bedroom | 4.14 M x 5.10 M | ||
| Lower Level | Bonus Room | 4.12 M x 3.65 M | ||
| Lower Level | Furnace | 2.23 M x .95 M | ||
| Main Level | 2pc Bathroom | 1.58 M x 1.54 M | ||
| Main Level | Dining Room | 5.25 M x 3.21 M | ||
| Main Level | Kitchen | 4.17 M x 3.52 M | ||
| Main Level | Living Room | 3.97 M x 3.99 M |
https://www.realtor.ca/real-estate/27046178/503-evanston-manor-nw-calgary-evanston





































