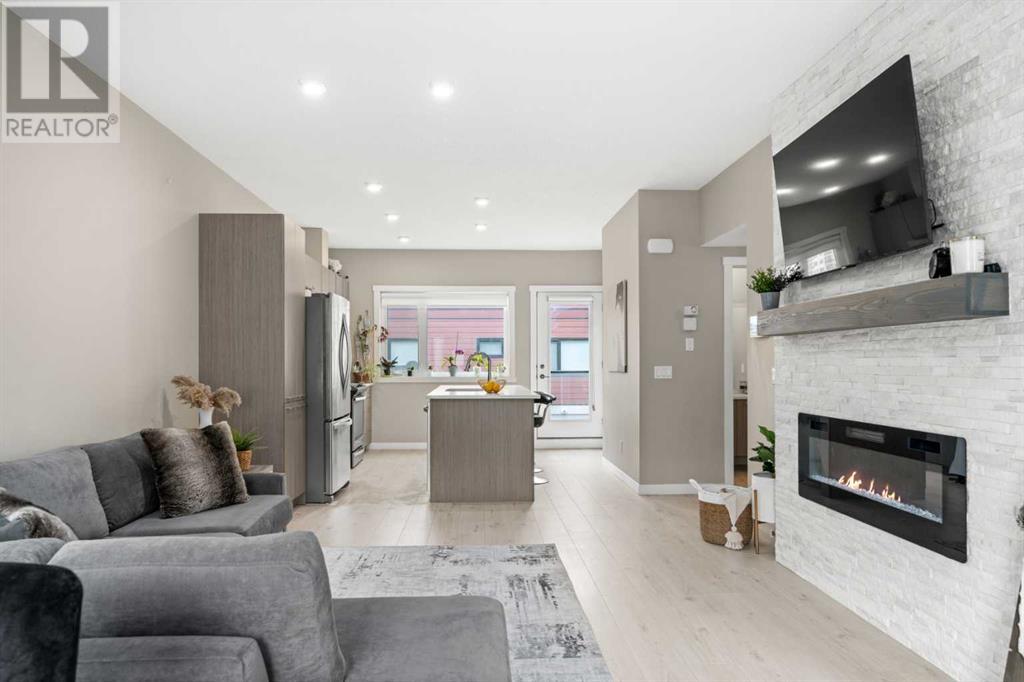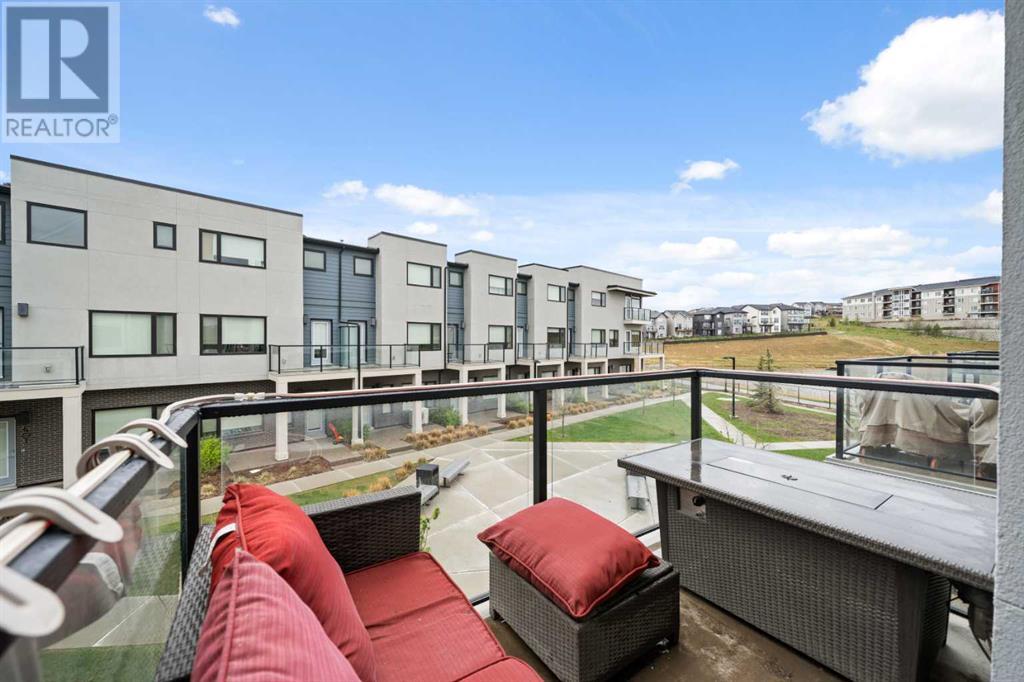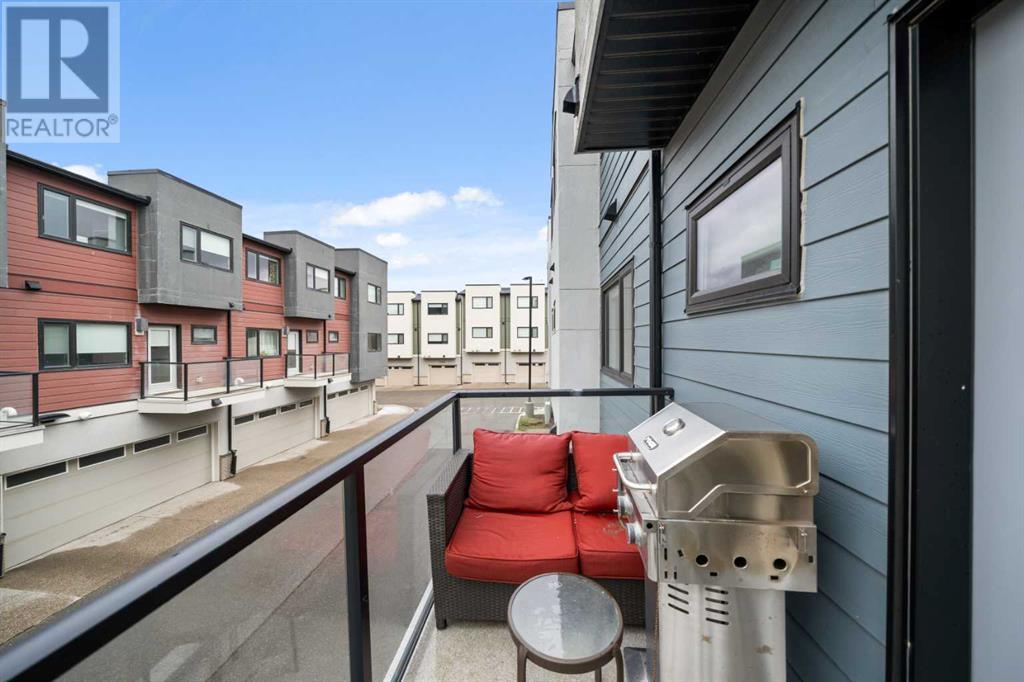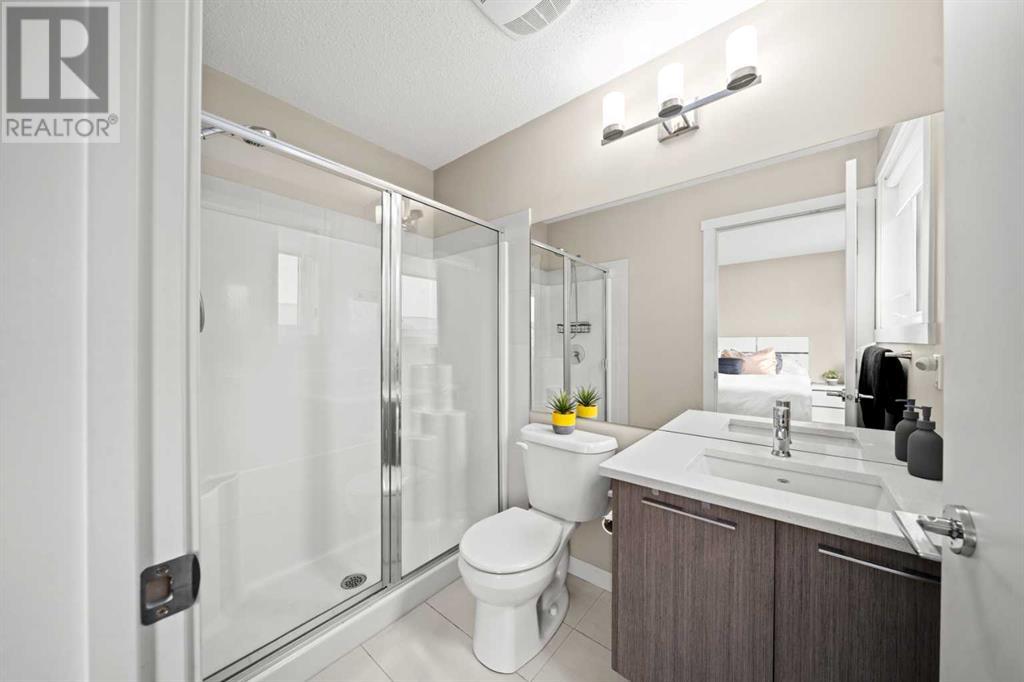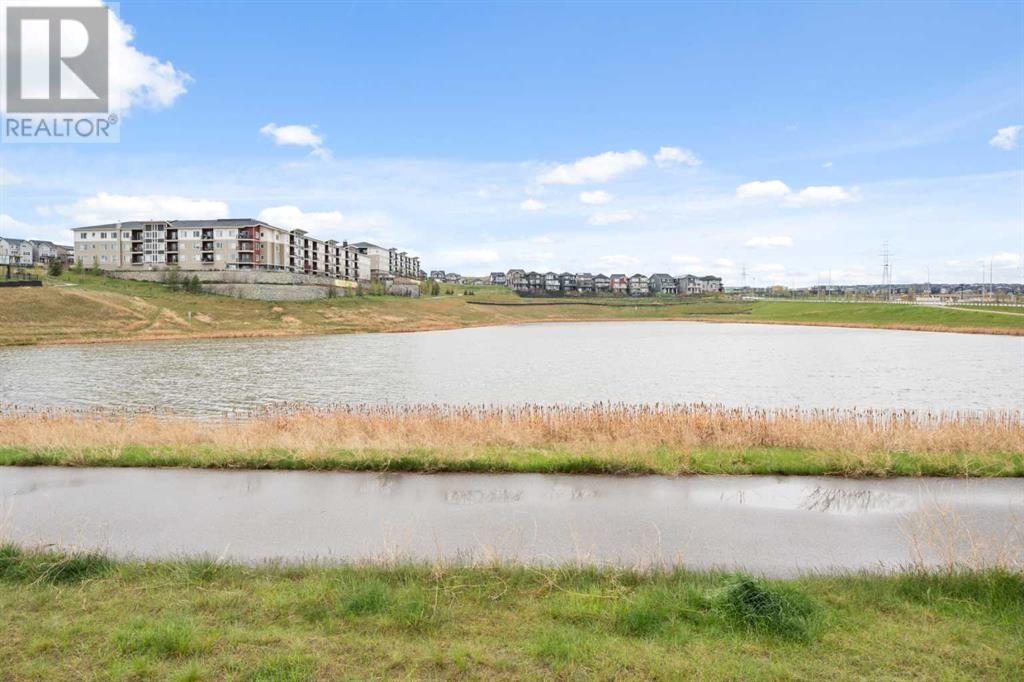3 Bedroom
3 Bathroom
1549.46 sqft
Fireplace
None
Forced Air
Landscaped
$539,900Maintenance, Common Area Maintenance, Insurance, Property Management, Reserve Fund Contributions
$366.91 Monthly
Welcome to this stunning townhouse in the Diseno of Sherwood community. Boasting 1,549 SQ FT, this home features an open-concept floor plan with 3 bedrooms, 2.5 bathrooms, a large flex room on the main floor, in-suite laundry, and a double attached garage. Upon entering, you'll find a spacious flex room with large windows that flood the space with natural light and offer views of the common greenspace—perfect for a home office, gym, or guest room. The second level showcases a wonderful open layout, including a spacious living room with a cozy fireplace, a dining area, and a contemporary gourmet kitchen. The kitchen is a chef's dream, featuring stainless steel appliances, quartz countertops, an island with a breakfast bar, and ample cabinet space. Enjoy beautiful pond and greenspace views from your two private balconies, one off the living room and another off the kitchen. The upper floor includes a large primary bedroom with a private 3-piece bathroom (stand-up shower) and a spacious walk-in closet. This level also features two additional bedrooms and a 4-piece common bathroom. This property is ideally located close to major amenities, including shopping centers (Beacon Hill, Sage Hill), schools, transit, walking paths, and major roadways. It combines functional living, excellent outdoor space, and an ideal location, making it the perfect home for you! (id:40616)
Property Details
|
MLS® Number
|
A2132970 |
|
Property Type
|
Single Family |
|
Community Name
|
Sherwood |
|
Amenities Near By
|
Park, Playground |
|
Community Features
|
Pets Allowed With Restrictions |
|
Features
|
Parking |
|
Parking Space Total
|
2 |
|
Plan
|
1612251 |
Building
|
Bathroom Total
|
3 |
|
Bedrooms Above Ground
|
3 |
|
Bedrooms Total
|
3 |
|
Appliances
|
Washer, Refrigerator, Dishwasher, Stove, Dryer, Microwave Range Hood Combo, Window Coverings, Garage Door Opener |
|
Basement Type
|
None |
|
Constructed Date
|
2016 |
|
Construction Material
|
Wood Frame |
|
Construction Style Attachment
|
Attached |
|
Cooling Type
|
None |
|
Exterior Finish
|
Brick, Stucco |
|
Fireplace Present
|
Yes |
|
Fireplace Total
|
1 |
|
Flooring Type
|
Carpeted, Ceramic Tile |
|
Foundation Type
|
Poured Concrete |
|
Half Bath Total
|
1 |
|
Heating Fuel
|
Natural Gas |
|
Heating Type
|
Forced Air |
|
Stories Total
|
3 |
|
Size Interior
|
1549.46 Sqft |
|
Total Finished Area
|
1549.46 Sqft |
|
Type
|
Row / Townhouse |
Parking
Land
|
Acreage
|
No |
|
Fence Type
|
Not Fenced |
|
Land Amenities
|
Park, Playground |
|
Landscape Features
|
Landscaped |
|
Size Total Text
|
Unknown |
|
Zoning Description
|
M-1 D125 |
Rooms
| Level |
Type |
Length |
Width |
Dimensions |
|
Second Level |
2pc Bathroom |
|
|
5.25 Ft x 4.92 Ft |
|
Second Level |
Dining Room |
|
|
17.17 Ft x 8.17 Ft |
|
Second Level |
Kitchen |
|
|
17.08 Ft x 14.08 Ft |
|
Second Level |
Living Room |
|
|
13.17 Ft x 12.58 Ft |
|
Third Level |
3pc Bathroom |
|
|
4.92 Ft x 7.75 Ft |
|
Third Level |
4pc Bathroom |
|
|
4.83 Ft x 8.25 Ft |
|
Third Level |
Bedroom |
|
|
8.92 Ft x 12.17 Ft |
|
Third Level |
Bedroom |
|
|
7.67 Ft x 14.08 Ft |
|
Third Level |
Bedroom |
|
|
11.33 Ft x 17.33 Ft |
|
Main Level |
Foyer |
|
|
17.08 Ft x 12.83 Ft |
|
Main Level |
Furnace |
|
|
5.58 Ft x 2.92 Ft |
https://www.realtor.ca/real-estate/26926174/504-218-sherwood-square-nw-calgary-sherwood



