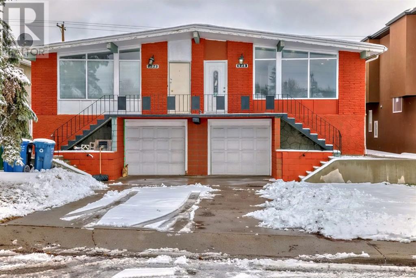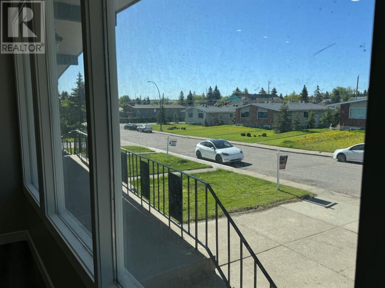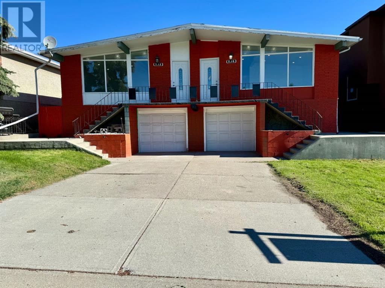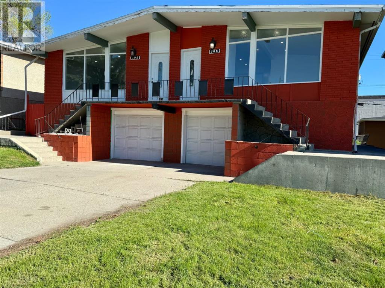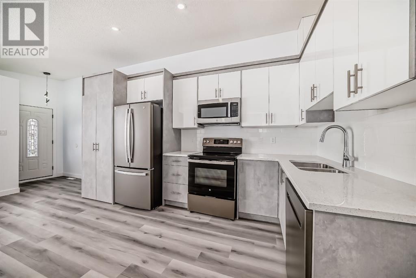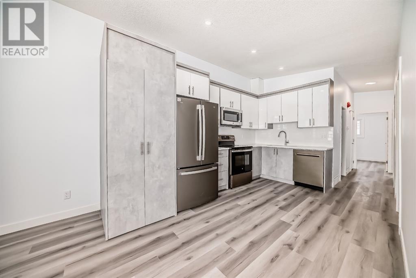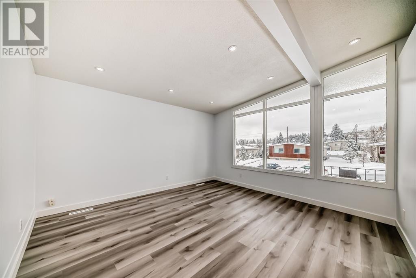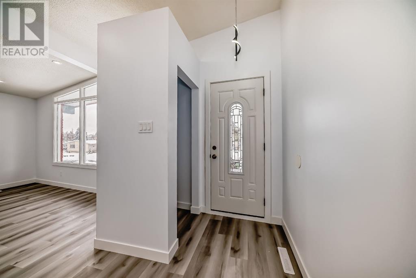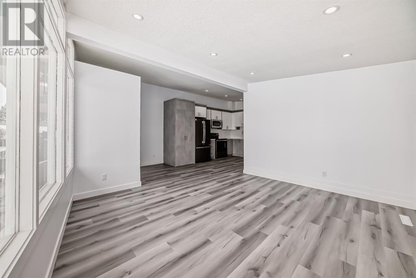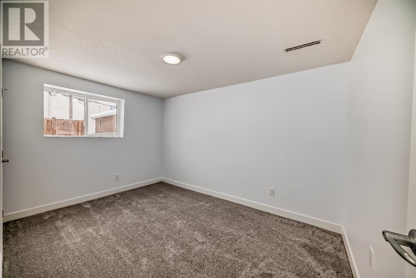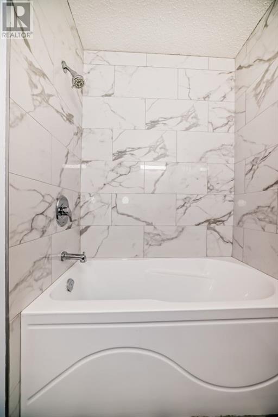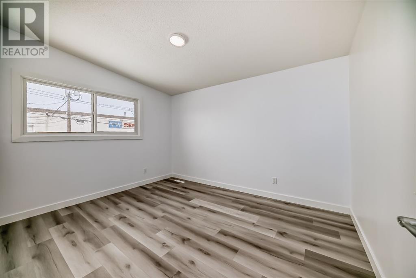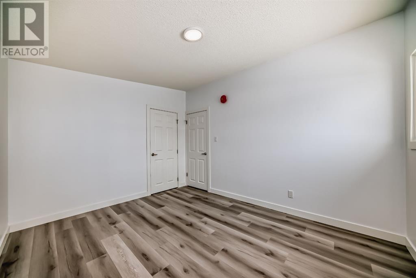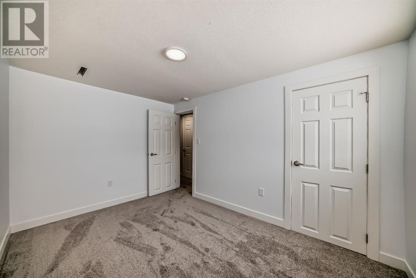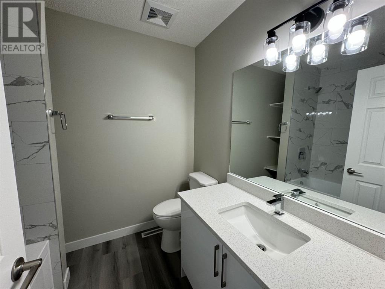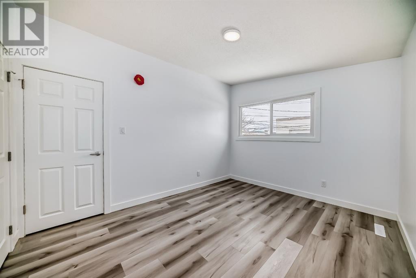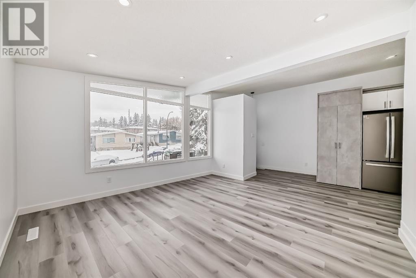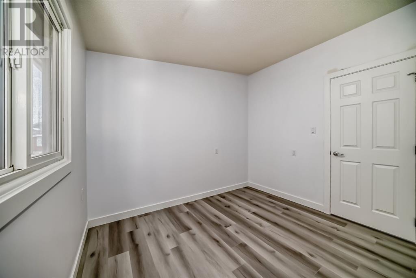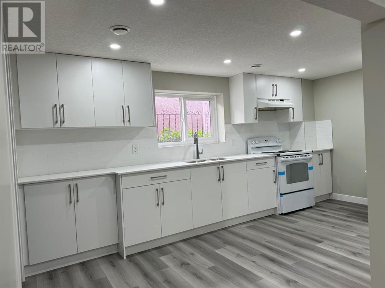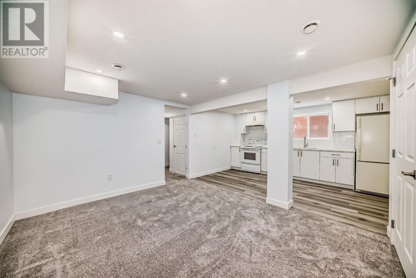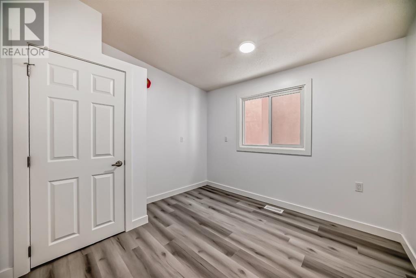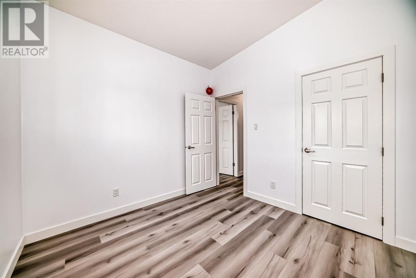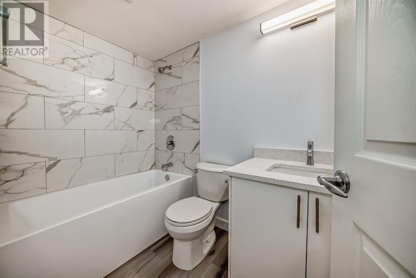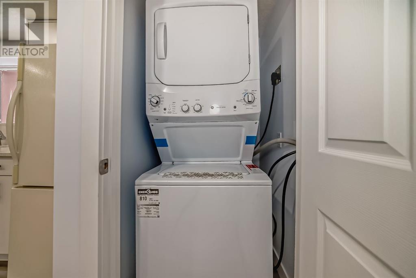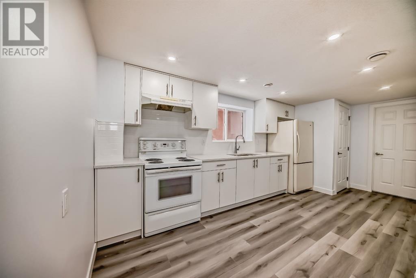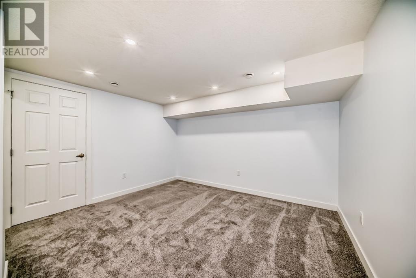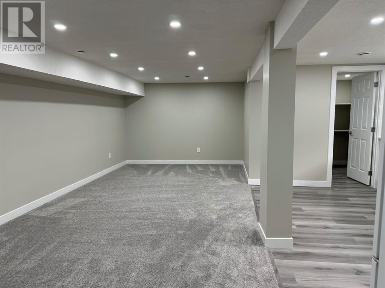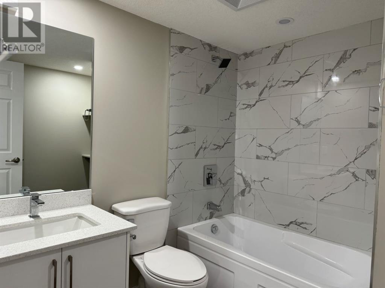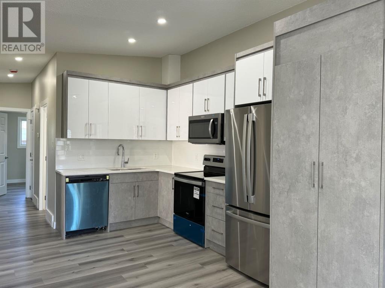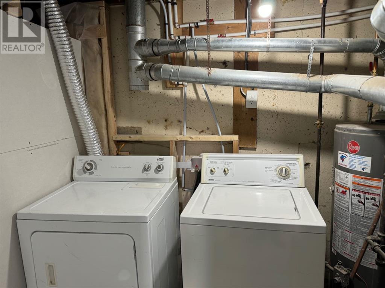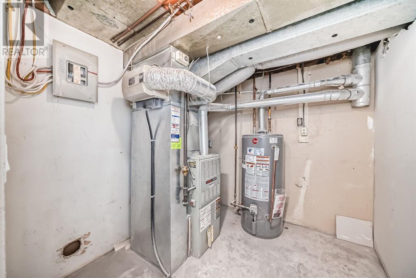5 Bedroom
2 Bathroom
927.4 sqft
Bungalow
None
Forced Air
$1,190,000
Welcome Home! to this FULLY RENOVATED side-by-side DUPLEX (506 & 504) that is READY TO LIVE-IN & RENT OUT in WINSTON HEIGHTS! Each side boasts a 3-BEDROOM-1 BATHROOM UPPER UNITS and 2-BEDROOM-1 BATHROOM LOWER illegal SUITES! That is a total of 10 bedrooms!, 4 UPDATED Bathrooms! 4 UPDATED KITCHENS! Each side has its own SEPARATE ENTRANCE and IN-UNIT LAUNDRY! The LARGE FRONT WINDOWS bring in a ton of natural light highlighting the NEW & BEAUTIFUL FLOORING that continues throughout the living room, kitchen, dining, hallways, bathroom, & bedrooms! Too many UPGRADES to list including POT LIGHTS, QUARTZ COUNTERTOPS, & STAINLESS STEEL APPLIANCES! Each side has FRONT BALCONIES, LARGE BACKYARDS, and ample PARKING (FRONT & BACK). The duplex sits on 53 x 115 Ft. LOT located minutes to SHOPPING, MAJOR ROADS, AIRPORT, DOWNTOWN, WALKING PATHS, & TRANSIT! WELCOME to this OPPORTUNITY TO OWN it all! (id:40616)
Property Details
|
MLS® Number
|
A2120584 |
|
Property Type
|
Multi-family |
|
Community Name
|
Winston Heights/Mountview |
|
Features
|
Back Lane, Pvc Window, Level |
|
Parking Space Total
|
4 |
|
Plan
|
5942ad |
Building
|
Bathroom Total
|
2 |
|
Bedrooms Above Ground
|
3 |
|
Bedrooms Below Ground
|
2 |
|
Bedrooms Total
|
5 |
|
Appliances
|
Refrigerator, Dishwasher, Range, Microwave Range Hood Combo, Washer/dryer Stack-up |
|
Architectural Style
|
Bungalow |
|
Basement Development
|
Finished |
|
Basement Features
|
Separate Entrance, Suite |
|
Basement Type
|
Full (finished) |
|
Constructed Date
|
1962 |
|
Construction Material
|
Poured Concrete, Wood Frame |
|
Construction Style Attachment
|
Attached |
|
Cooling Type
|
None |
|
Exterior Finish
|
Brick, Concrete, Stucco |
|
Flooring Type
|
Carpeted, Vinyl Plank |
|
Foundation Type
|
Poured Concrete |
|
Heating Fuel
|
Natural Gas |
|
Heating Type
|
Forced Air |
|
Stories Total
|
1 |
|
Size Interior
|
927.4 Sqft |
|
Total Finished Area
|
927.4 Sqft |
Parking
Land
|
Acreage
|
No |
|
Fence Type
|
Fence |
|
Size Frontage
|
16.18 M |
|
Size Irregular
|
569.00 |
|
Size Total
|
569 M2|4,051 - 7,250 Sqft |
|
Size Total Text
|
569 M2|4,051 - 7,250 Sqft |
|
Zoning Description
|
R-c2 |
Rooms
| Level |
Type |
Length |
Width |
Dimensions |
|
Basement |
Bedroom |
|
|
8.00 Ft x 11.00 Ft |
|
Basement |
Bedroom |
|
|
8.00 Ft x 12.00 Ft |
|
Basement |
Family Room |
|
|
10.00 Ft x 12.00 Ft |
|
Basement |
Eat In Kitchen |
|
|
8.00 Ft x 14.00 Ft |
|
Basement |
Den |
|
|
10.00 Ft x 9.00 Ft |
|
Basement |
4pc Bathroom |
|
|
8.00 Ft x 4.00 Ft |
|
Basement |
Furnace |
|
|
7.00 Ft x 7.00 Ft |
|
Basement |
Laundry Room |
|
|
3.00 Ft x 3.00 Ft |
|
Main Level |
Living Room |
|
|
13.00 Ft x 13.00 Ft |
|
Main Level |
Other |
|
|
3.00 Ft x 8.00 Ft |
|
Main Level |
Eat In Kitchen |
|
|
9.00 Ft x 13.00 Ft |
|
Main Level |
Primary Bedroom |
|
|
10.00 Ft x 12.00 Ft |
|
Main Level |
Bedroom |
|
|
10.00 Ft x 9.00 Ft |
|
Main Level |
Bedroom |
|
|
10.00 Ft x 10.00 Ft |
|
Main Level |
4pc Bathroom |
|
|
6.00 Ft x 7.00 Ft |
|
Main Level |
Other |
|
|
5.00 Ft x 3.00 Ft |
https://www.realtor.ca/real-estate/26865273/506-504-34-avenue-ne-calgary-winston-heightsmountview


